Bath with Flat-Panel Cabinets and an Undermount Tub Ideas
Refine by:
Budget
Sort by:Popular Today
21 - 40 of 5,907 photos
Item 1 of 3

Photos by Whit Preston
Architect: Cindy Black, Hello Kitchen
Inspiration for a timeless gray tile and stone tile tub/shower combo remodel in Austin with an undermount sink, white cabinets, an undermount tub and flat-panel cabinets
Inspiration for a timeless gray tile and stone tile tub/shower combo remodel in Austin with an undermount sink, white cabinets, an undermount tub and flat-panel cabinets

Jason Lindberg
Inspiration for a contemporary white tile and subway tile tub/shower combo remodel in New York with flat-panel cabinets, white cabinets and an undermount tub
Inspiration for a contemporary white tile and subway tile tub/shower combo remodel in New York with flat-panel cabinets, white cabinets and an undermount tub

The architecture of this mid-century ranch in Portland’s West Hills oozes modernism’s core values. We wanted to focus on areas of the home that didn’t maximize the architectural beauty. The Client—a family of three, with Lucy the Great Dane, wanted to improve what was existing and update the kitchen and Jack and Jill Bathrooms, add some cool storage solutions and generally revamp the house.
We totally reimagined the entry to provide a “wow” moment for all to enjoy whilst entering the property. A giant pivot door was used to replace the dated solid wood door and side light.
We designed and built new open cabinetry in the kitchen allowing for more light in what was a dark spot. The kitchen got a makeover by reconfiguring the key elements and new concrete flooring, new stove, hood, bar, counter top, and a new lighting plan.
Our work on the Humphrey House was featured in Dwell Magazine.

Master Bathroom
Wet room - mid-sized contemporary master limestone tile and gray tile white floor wet room idea in Chicago with flat-panel cabinets, medium tone wood cabinets, a wall-mount toilet, an undermount sink, solid surface countertops, a hinged shower door, white countertops and an undermount tub
Wet room - mid-sized contemporary master limestone tile and gray tile white floor wet room idea in Chicago with flat-panel cabinets, medium tone wood cabinets, a wall-mount toilet, an undermount sink, solid surface countertops, a hinged shower door, white countertops and an undermount tub
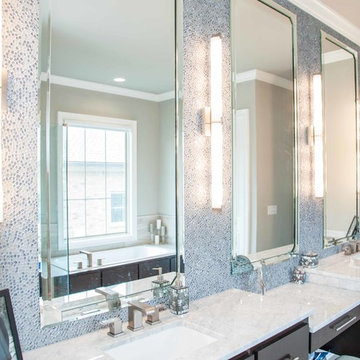
Robert Glover
Inspiration for a large modern master blue tile and mosaic tile ceramic tile corner shower remodel in Nashville with an undermount sink, flat-panel cabinets, dark wood cabinets, granite countertops, an undermount tub, a one-piece toilet and gray walls
Inspiration for a large modern master blue tile and mosaic tile ceramic tile corner shower remodel in Nashville with an undermount sink, flat-panel cabinets, dark wood cabinets, granite countertops, an undermount tub, a one-piece toilet and gray walls

Inspiration for a small contemporary master beige tile and ceramic tile porcelain tile and gray floor alcove shower remodel in Seattle with flat-panel cabinets, dark wood cabinets, an undermount tub, gray walls, a vessel sink, quartzite countertops and a hinged shower door

This new home was built on an old lot in Dallas, TX in the Preston Hollow neighborhood. The new home is a little over 5,600 sq.ft. and features an expansive great room and a professional chef’s kitchen. This 100% brick exterior home was built with full-foam encapsulation for maximum energy performance. There is an immaculate courtyard enclosed by a 9' brick wall keeping their spool (spa/pool) private. Electric infrared radiant patio heaters and patio fans and of course a fireplace keep the courtyard comfortable no matter what time of year. A custom king and a half bed was built with steps at the end of the bed, making it easy for their dog Roxy, to get up on the bed. There are electrical outlets in the back of the bathroom drawers and a TV mounted on the wall behind the tub for convenience. The bathroom also has a steam shower with a digital thermostatic valve. The kitchen has two of everything, as it should, being a commercial chef's kitchen! The stainless vent hood, flanked by floating wooden shelves, draws your eyes to the center of this immaculate kitchen full of Bluestar Commercial appliances. There is also a wall oven with a warming drawer, a brick pizza oven, and an indoor churrasco grill. There are two refrigerators, one on either end of the expansive kitchen wall, making everything convenient. There are two islands; one with casual dining bar stools, as well as a built-in dining table and another for prepping food. At the top of the stairs is a good size landing for storage and family photos. There are two bedrooms, each with its own bathroom, as well as a movie room. What makes this home so special is the Casita! It has its own entrance off the common breezeway to the main house and courtyard. There is a full kitchen, a living area, an ADA compliant full bath, and a comfortable king bedroom. It’s perfect for friends staying the weekend or in-laws staying for a month.

Ryan Garvin
Large elegant master alcove shower photo in Orange County with an undermount tub, flat-panel cabinets and medium tone wood cabinets
Large elegant master alcove shower photo in Orange County with an undermount tub, flat-panel cabinets and medium tone wood cabinets

Large trendy master gray tile, white tile and marble tile marble floor and multicolored floor doorless shower photo in Los Angeles with flat-panel cabinets, black cabinets, an undermount tub, white walls, an undermount sink, marble countertops, a hinged shower door and multicolored countertops

Kristina O'Brien Photography
Inspiration for a large transitional master pebble tile and gray tile ceramic tile alcove shower remodel in Portland Maine with flat-panel cabinets, an undermount sink, light wood cabinets, a two-piece toilet, white walls, an undermount tub and a hinged shower door
Inspiration for a large transitional master pebble tile and gray tile ceramic tile alcove shower remodel in Portland Maine with flat-panel cabinets, an undermount sink, light wood cabinets, a two-piece toilet, white walls, an undermount tub and a hinged shower door
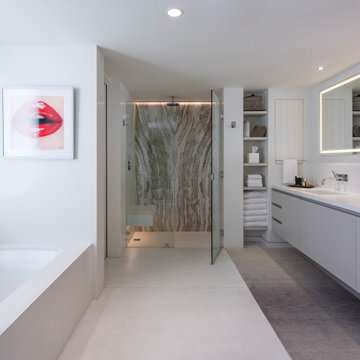
Art Gray Photography
Bathroom - contemporary gray tile gray floor and double-sink bathroom idea in Los Angeles with flat-panel cabinets, gray cabinets, an undermount tub, white walls, an undermount sink, white countertops and a floating vanity
Bathroom - contemporary gray tile gray floor and double-sink bathroom idea in Los Angeles with flat-panel cabinets, gray cabinets, an undermount tub, white walls, an undermount sink, white countertops and a floating vanity
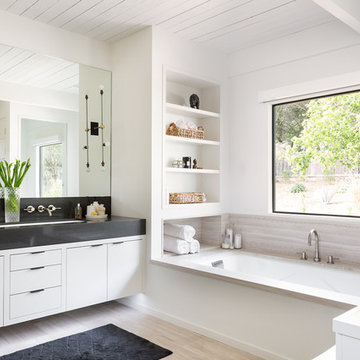
Matt Wier
Example of a trendy bathroom design in Los Angeles with flat-panel cabinets, an undermount tub, white walls and an undermount sink
Example of a trendy bathroom design in Los Angeles with flat-panel cabinets, an undermount tub, white walls and an undermount sink
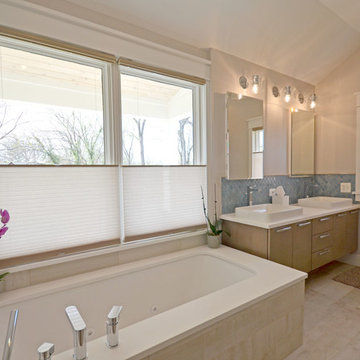
FitzHarris Designs, Architects + Designers
Example of a mid-sized cottage master porcelain tile and beige floor doorless shower design in DC Metro with flat-panel cabinets, light wood cabinets, quartz countertops, an undermount tub, a two-piece toilet, beige walls, a vessel sink and a hinged shower door
Example of a mid-sized cottage master porcelain tile and beige floor doorless shower design in DC Metro with flat-panel cabinets, light wood cabinets, quartz countertops, an undermount tub, a two-piece toilet, beige walls, a vessel sink and a hinged shower door

Clean transitional on suite bathroom
Small transitional kids' green tile and porcelain tile porcelain tile, green floor and single-sink tub/shower combo photo in Bridgeport with flat-panel cabinets, white cabinets, an undermount tub, a two-piece toilet, green walls, an undermount sink, quartzite countertops, a hinged shower door, white countertops and a floating vanity
Small transitional kids' green tile and porcelain tile porcelain tile, green floor and single-sink tub/shower combo photo in Bridgeport with flat-panel cabinets, white cabinets, an undermount tub, a two-piece toilet, green walls, an undermount sink, quartzite countertops, a hinged shower door, white countertops and a floating vanity

Inspiration for a small 1950s master white tile and ceramic tile cement tile floor, white floor and single-sink bathroom remodel in San Francisco with an undermount tub, a two-piece toilet, flat-panel cabinets, light wood cabinets, white walls, an integrated sink, white countertops, a niche and a floating vanity
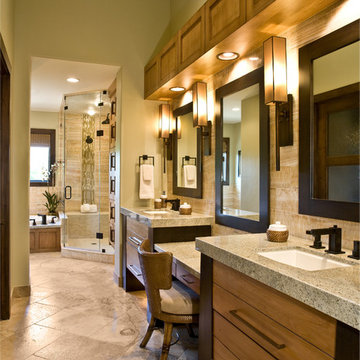
Scott Zimmerman, Rustic contemporary home in Park City Utah. Master bathroom.
Large trendy master multicolored tile and stone tile marble floor corner shower photo in Salt Lake City with an undermount sink, flat-panel cabinets, medium tone wood cabinets, granite countertops, an undermount tub, a one-piece toilet and beige walls
Large trendy master multicolored tile and stone tile marble floor corner shower photo in Salt Lake City with an undermount sink, flat-panel cabinets, medium tone wood cabinets, granite countertops, an undermount tub, a one-piece toilet and beige walls
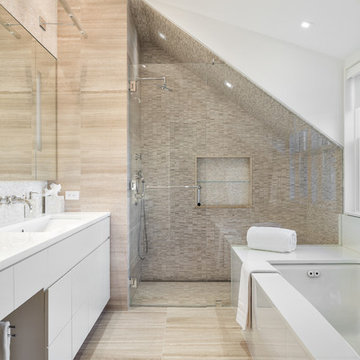
Alcove shower - contemporary gray tile alcove shower idea in New York with flat-panel cabinets, white cabinets, an undermount tub and an undermount sink
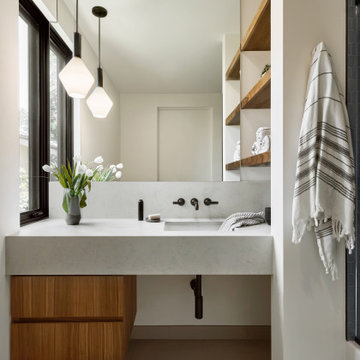
Custom Guest Bathroom
Example of a mid-sized trendy white tile porcelain tile, gray floor and single-sink tub/shower combo design in Los Angeles with flat-panel cabinets, medium tone wood cabinets, an undermount tub, a wall-mount toilet, white walls, an undermount sink, quartz countertops, a hinged shower door, white countertops, a niche and a floating vanity
Example of a mid-sized trendy white tile porcelain tile, gray floor and single-sink tub/shower combo design in Los Angeles with flat-panel cabinets, medium tone wood cabinets, an undermount tub, a wall-mount toilet, white walls, an undermount sink, quartz countertops, a hinged shower door, white countertops, a niche and a floating vanity
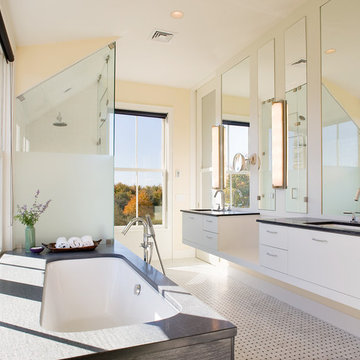
Warren Jagger
Inspiration for a contemporary mosaic tile floor corner shower remodel in Providence with an undermount sink, flat-panel cabinets, white cabinets, an undermount tub and beige walls
Inspiration for a contemporary mosaic tile floor corner shower remodel in Providence with an undermount sink, flat-panel cabinets, white cabinets, an undermount tub and beige walls
Bath with Flat-Panel Cabinets and an Undermount Tub Ideas
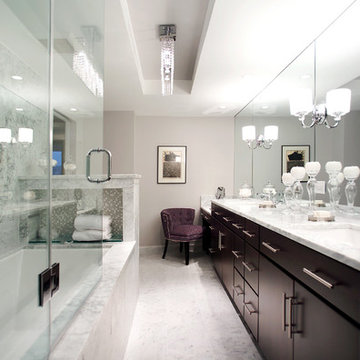
Transitional tub/shower combo photo in DC Metro with an undermount sink, flat-panel cabinets, dark wood cabinets, an undermount tub and gray walls
2







