Bath with Flat-Panel Cabinets Ideas
Refine by:
Budget
Sort by:Popular Today
141 - 160 of 43,332 photos
Item 1 of 3
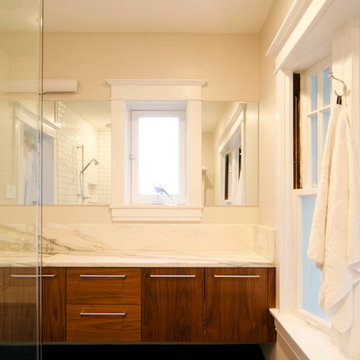
View of renovated master bathroom with walnut floating vanity and incorporated window at vanity. With Studio|Durham Architects
Double shower - mid-sized contemporary master black tile porcelain tile and gray floor double shower idea in St Louis with flat-panel cabinets, dark wood cabinets, white walls, an undermount sink, marble countertops, a two-piece toilet and a hinged shower door
Double shower - mid-sized contemporary master black tile porcelain tile and gray floor double shower idea in St Louis with flat-panel cabinets, dark wood cabinets, white walls, an undermount sink, marble countertops, a two-piece toilet and a hinged shower door
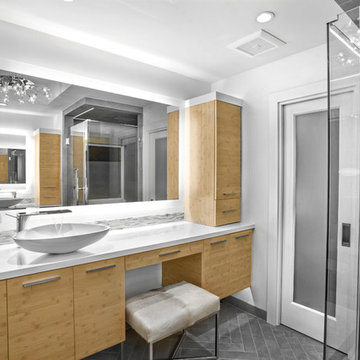
Photography by Juliana Franco
Inspiration for a mid-sized 1950s master gray tile and porcelain tile porcelain tile and gray floor bathroom remodel in Houston with flat-panel cabinets, medium tone wood cabinets, white walls, a vessel sink, quartzite countertops and a hinged shower door
Inspiration for a mid-sized 1950s master gray tile and porcelain tile porcelain tile and gray floor bathroom remodel in Houston with flat-panel cabinets, medium tone wood cabinets, white walls, a vessel sink, quartzite countertops and a hinged shower door
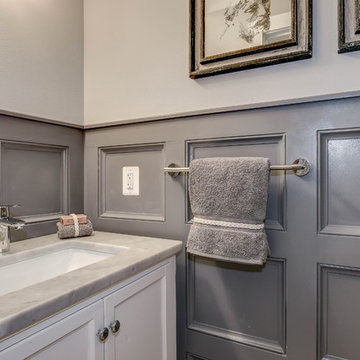
Powder room - mid-sized transitional powder room idea in DC Metro with flat-panel cabinets, white cabinets, a one-piece toilet, gray walls, an undermount sink and marble countertops
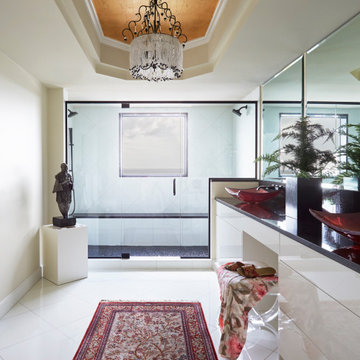
Mid-sized trendy master white tile and marble tile marble floor, white floor, double-sink and tray ceiling bathroom photo with flat-panel cabinets, white cabinets, white walls, a vessel sink, granite countertops, a hinged shower door, black countertops and a built-in vanity

www.yiannisphotography.com/
Inspiration for a mid-sized transitional master gray tile and marble tile porcelain tile and beige floor double shower remodel in Chicago with flat-panel cabinets, gray cabinets, an undermount tub, a two-piece toilet, gray walls, an undermount sink, marble countertops, a hinged shower door and white countertops
Inspiration for a mid-sized transitional master gray tile and marble tile porcelain tile and beige floor double shower remodel in Chicago with flat-panel cabinets, gray cabinets, an undermount tub, a two-piece toilet, gray walls, an undermount sink, marble countertops, a hinged shower door and white countertops
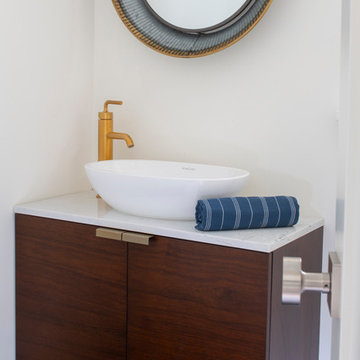
Scott Amundson
Example of a small 1950s 3/4 white tile porcelain tile and gray floor bathroom design in Minneapolis with flat-panel cabinets, medium tone wood cabinets, a two-piece toilet, white walls, a vessel sink, marble countertops and white countertops
Example of a small 1950s 3/4 white tile porcelain tile and gray floor bathroom design in Minneapolis with flat-panel cabinets, medium tone wood cabinets, a two-piece toilet, white walls, a vessel sink, marble countertops and white countertops
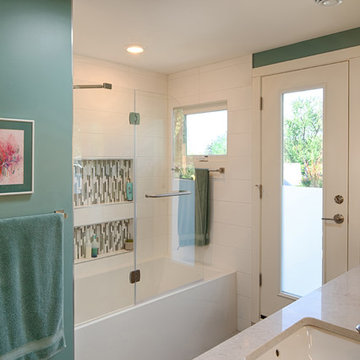
Master bathroom with entry to upper deck.
Example of a large 1950s master ceramic tile and beige floor tub/shower combo design in Minneapolis with flat-panel cabinets, medium tone wood cabinets, blue walls, an undermount sink, granite countertops, a hinged shower door and white countertops
Example of a large 1950s master ceramic tile and beige floor tub/shower combo design in Minneapolis with flat-panel cabinets, medium tone wood cabinets, blue walls, an undermount sink, granite countertops, a hinged shower door and white countertops

Contemporary Craftsman designed by Kennedy Cole Interior Design.
build: Luxe Remodeling
Example of a mid-sized trendy 3/4 green tile and porcelain tile porcelain tile, gray floor and single-sink shower bench design in Orange County with flat-panel cabinets, brown cabinets, white walls, an undermount sink, quartz countertops, a hinged shower door, gray countertops and a freestanding vanity
Example of a mid-sized trendy 3/4 green tile and porcelain tile porcelain tile, gray floor and single-sink shower bench design in Orange County with flat-panel cabinets, brown cabinets, white walls, an undermount sink, quartz countertops, a hinged shower door, gray countertops and a freestanding vanity
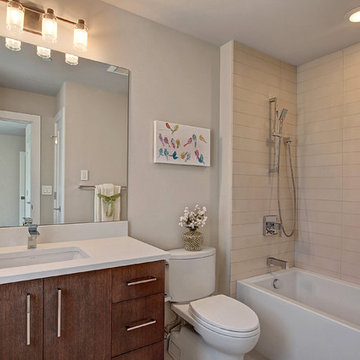
Bathroom - mid-sized transitional 3/4 beige tile and pebble tile travertine floor and beige floor bathroom idea in Seattle with flat-panel cabinets, dark wood cabinets, a two-piece toilet, beige walls, an undermount sink, quartzite countertops and white countertops
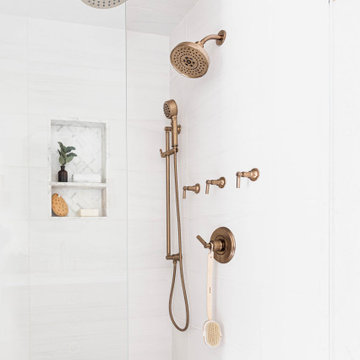
Gardner/Fox designed and updated this home's master and third-floor bath, as well as the master bedroom. The first step in this renovation was enlarging the master bathroom by 25 sq. ft., which allowed us to expand the shower and incorporate a new double vanity. Updates to the master bedroom include installing a space-saving sliding barn door and custom built-in storage (in place of the existing traditional closets. These space-saving built-ins are easily organized and connected by a window bench seat. In the third floor bath, we updated the room's finishes and removed a tub to make room for a new shower and sauna.
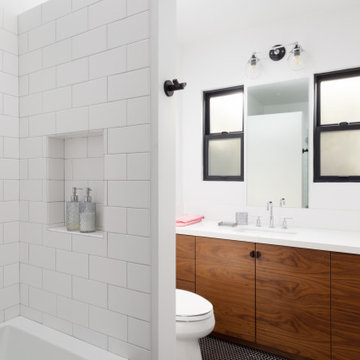
Photos by Pierre Galant Photography
Alcove bathtub - mid-sized contemporary kids' white tile and ceramic tile single-sink alcove bathtub idea in Los Angeles with flat-panel cabinets, medium tone wood cabinets, an undermount sink, quartz countertops, white countertops and a built-in vanity
Alcove bathtub - mid-sized contemporary kids' white tile and ceramic tile single-sink alcove bathtub idea in Los Angeles with flat-panel cabinets, medium tone wood cabinets, an undermount sink, quartz countertops, white countertops and a built-in vanity
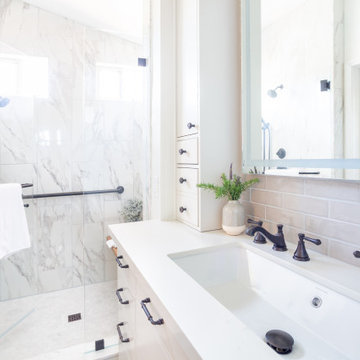
Mid-sized transitional master ceramic tile vinyl floor, brown floor, single-sink and vaulted ceiling bathroom photo in Santa Barbara with flat-panel cabinets, gray cabinets, a one-piece toilet, white walls, a trough sink, quartz countertops, a hinged shower door, white countertops and a built-in vanity
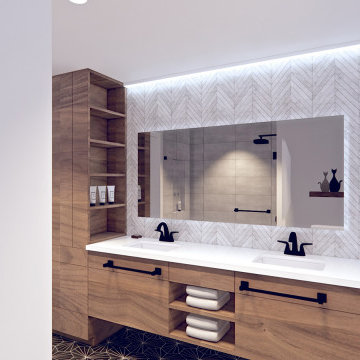
Example of a mid-sized 1950s master white tile porcelain tile, black floor and double-sink bathroom design in Other with flat-panel cabinets, medium tone wood cabinets, a one-piece toilet, white walls, an undermount sink, quartzite countertops, white countertops and a built-in vanity
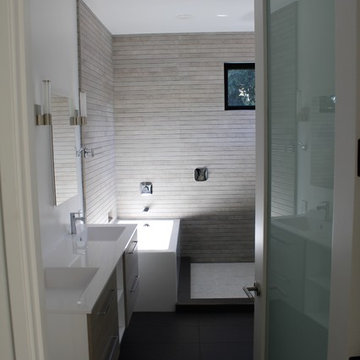
JKF
Bathroom - mid-sized modern master beige tile and ceramic tile porcelain tile bathroom idea in San Francisco with flat-panel cabinets, medium tone wood cabinets, white walls, an integrated sink and solid surface countertops
Bathroom - mid-sized modern master beige tile and ceramic tile porcelain tile bathroom idea in San Francisco with flat-panel cabinets, medium tone wood cabinets, white walls, an integrated sink and solid surface countertops

Bathroom Remodel with new black trim picture window to compliment the black tile and plumbing trim. We love how this tiny detail makes the window much more interesting and integrated.
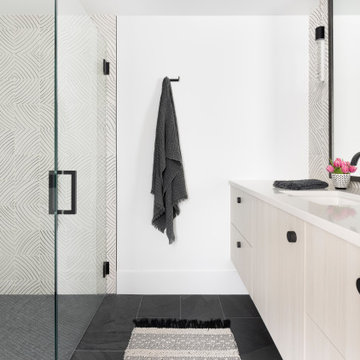
Walk-in shower - mid-sized contemporary 3/4 white tile and cement tile single-sink walk-in shower idea in Denver with flat-panel cabinets, light wood cabinets, quartz countertops, a hinged shower door and white countertops
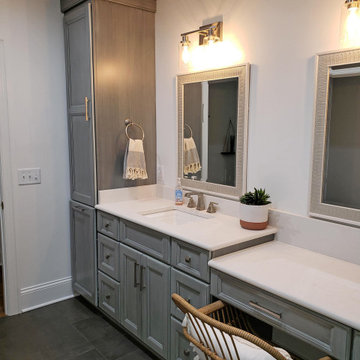
This Clarksville, TN bathroom remodel sets the tone for the room with a large gray vanity from Holiday Kitchens. The vanity space is framed by tower cabinets for extra storage and includes a makeup vanity with mirrors, lighting, and a seat. The brushed glaze finish of the cabinetry and detail surrounding the flat panel doors is accented by Richelieu hardware. A rectangular Kohler Memoirs sink pairs with a Delta Ashlyn faucet, set into the Caesarstone quartz countertop. The custom shower with a sliding glass door creates a luxurious place to relax in this bath remodel, with a built in bench and recessed storage niche. The shower walls are tiled in Lia porcelain tile, and the bathroom floor is Happy Floors gray porcelain tile. The cool gray color scheme is accented by bold patterned curtains.

Inspiration for a large 1960s master white tile and ceramic tile ceramic tile, multicolored floor and double-sink bathroom remodel in Minneapolis with flat-panel cabinets, gray cabinets, a one-piece toilet, beige walls, a drop-in sink, quartz countertops, a hinged shower door, white countertops and a built-in vanity
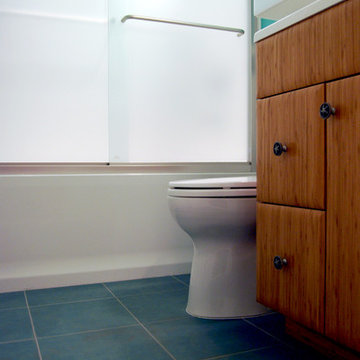
Tile floor and bamboo vanity
Small trendy 3/4 green tile and porcelain tile porcelain tile bathroom photo in Philadelphia with a console sink, flat-panel cabinets, medium tone wood cabinets, solid surface countertops, a two-piece toilet and blue walls
Small trendy 3/4 green tile and porcelain tile porcelain tile bathroom photo in Philadelphia with a console sink, flat-panel cabinets, medium tone wood cabinets, solid surface countertops, a two-piece toilet and blue walls
Bath with Flat-Panel Cabinets Ideas

We ? bathroom renovations! This initially drab space was so poorly laid-out that it fit only a tiny vanity for a family of four!
Working in the existing footprint, and in a matter of a few weeks, we were able to design and renovate this space to accommodate a double vanity (SO important when it is the only bathroom in the house!). In addition, we snuck in a private toilet room for added functionality. Now this bath is a stunning workhorse!
8







