Bath with Furniture-Like Cabinets Ideas
Refine by:
Budget
Sort by:Popular Today
21 - 40 of 527 photos
Item 1 of 3
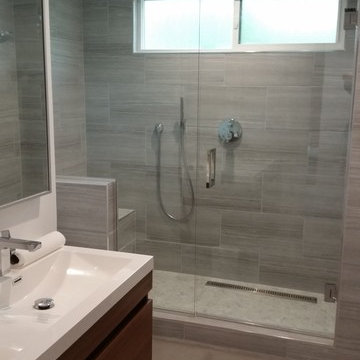
Hue & Timber Design
work completed by MH Construction
designed by Hue & Timber
Doorless shower - mid-century modern 3/4 gray tile and porcelain tile concrete floor doorless shower idea in Other with an integrated sink, furniture-like cabinets, medium tone wood cabinets and white walls
Doorless shower - mid-century modern 3/4 gray tile and porcelain tile concrete floor doorless shower idea in Other with an integrated sink, furniture-like cabinets, medium tone wood cabinets and white walls
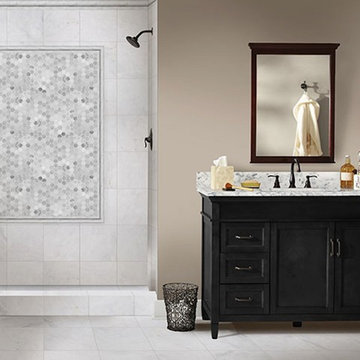
Large minimalist concrete floor freestanding bathtub photo in Detroit with a pedestal sink, furniture-like cabinets, black cabinets, marble countertops, a wall-mount toilet and white walls
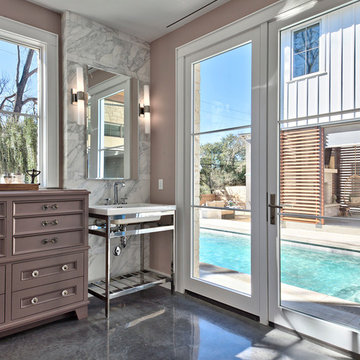
Architect: Tim Brown Architecture. Photographer: Casey Fry
Inspiration for a large transitional master white tile and marble tile concrete floor and gray floor bathroom remodel in Austin with a two-piece toilet, pink walls, a pedestal sink, white countertops and furniture-like cabinets
Inspiration for a large transitional master white tile and marble tile concrete floor and gray floor bathroom remodel in Austin with a two-piece toilet, pink walls, a pedestal sink, white countertops and furniture-like cabinets
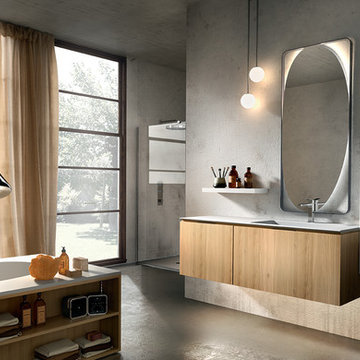
Bathroom - large modern master concrete floor bathroom idea in New York with an integrated sink, furniture-like cabinets, light wood cabinets, solid surface countertops and a one-piece toilet
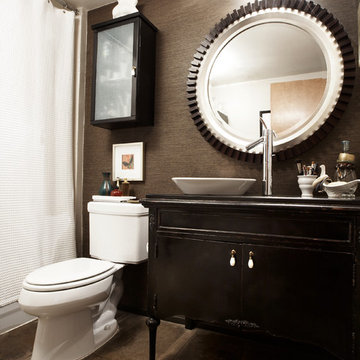
design by Pulp Design Studios | http://pulpdesignstudios.com/
For the bathroom inside this South Dallas loft, Pulp designers transformed a vintage dresser into a bathroom vanity, complete with a porcelain bowl sink and custom faucet hardware. Textured wallpaper complements the circular wooden mirror to continue that layered, eclectic look.
Photography by Kevin Dotolo
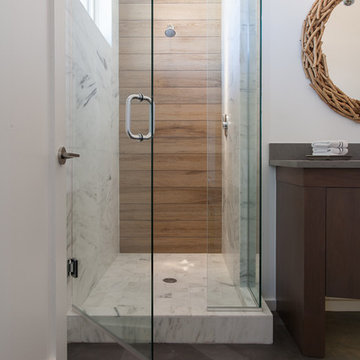
Inspired by black and white aviation photography. The flooring pattern is painted to mimic an aerial view of airport runways. Clean lines, angles and textures to keep the room young sophisticated and striking.
Designed in tandem with Dragonfly Designs. Photography by Merritt Design Photo
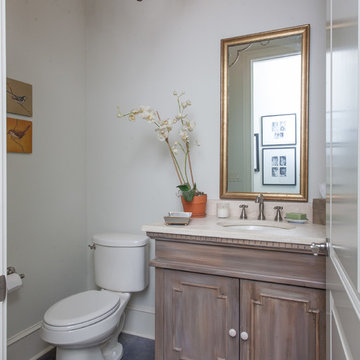
Custom home by Parkinson Building Group in Little Rock, AR.
Powder room - mid-sized farmhouse concrete floor and gray floor powder room idea in Little Rock with furniture-like cabinets, beige cabinets, a two-piece toilet, white walls, an undermount sink and white countertops
Powder room - mid-sized farmhouse concrete floor and gray floor powder room idea in Little Rock with furniture-like cabinets, beige cabinets, a two-piece toilet, white walls, an undermount sink and white countertops
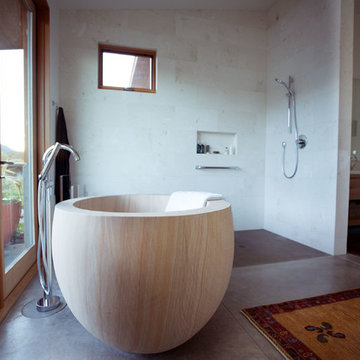
Bathroom - mid-sized modern master beige tile concrete floor and gray floor bathroom idea in Other with medium tone wood cabinets, beige walls and furniture-like cabinets
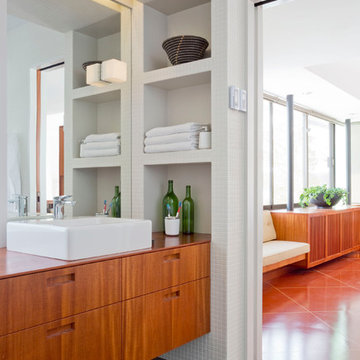
Mahogany console-style vanity with vessel sink by Duravit. Cubi light fixture used as accent and makeup light. Tiled recesses for towels and toiletries. Mortised integral wood finger pulls at drawers. Drawers flank drain line and run directly under sink. Indirect light valance. Matching wood material at master bedroom beyond. Pocket door in wall is rarely shut. 24 x24 concrete floor tiles from Concrete Collaborative.
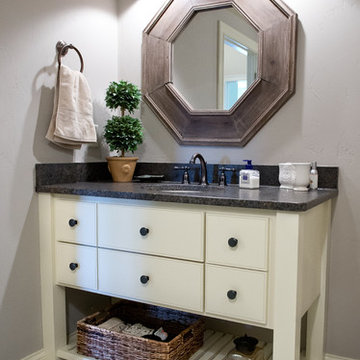
Example of a mid-sized farmhouse concrete floor and gray floor powder room design in Milwaukee with furniture-like cabinets, white cabinets, gray walls, an undermount sink and granite countertops
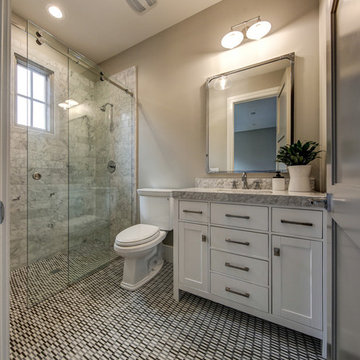
Custom steel vanity with vessel sink
Bathroom - mid-sized farmhouse kids' multicolored tile and porcelain tile concrete floor and brown floor bathroom idea in Phoenix with furniture-like cabinets, black cabinets, a one-piece toilet, a vessel sink, concrete countertops and black countertops
Bathroom - mid-sized farmhouse kids' multicolored tile and porcelain tile concrete floor and brown floor bathroom idea in Phoenix with furniture-like cabinets, black cabinets, a one-piece toilet, a vessel sink, concrete countertops and black countertops
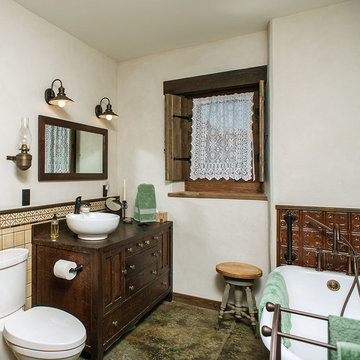
A repurposed buffet and a new cast-iron clawfoot tub are the centerpieces of this antique-style bathroom. A corner shower (not pitcured) and stained concrete complete the room. Jeeheon Cho Photography
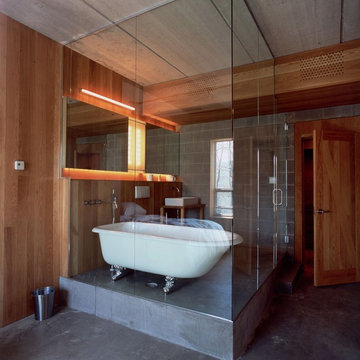
Inspiration for a large industrial gray tile and cement tile concrete floor bathroom remodel in New York with a console sink, furniture-like cabinets, light wood cabinets, concrete countertops, a wall-mount toilet and gray walls
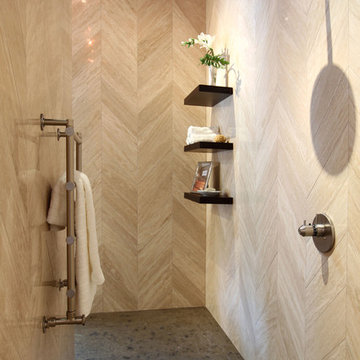
Bathroom - large transitional master beige tile and glass sheet concrete floor and gray floor bathroom idea in Los Angeles with furniture-like cabinets, dark wood cabinets, a wall-mount toilet, beige walls, an undermount sink and limestone countertops
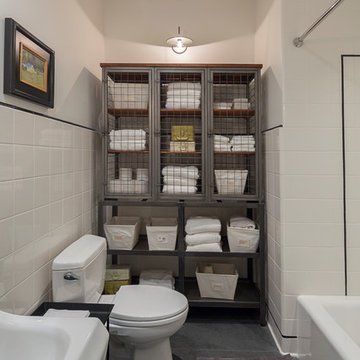
Frank Paul Perez, Red Lily Studios
Inspiration for a mid-sized timeless kids' white tile and ceramic tile concrete floor and black floor bathroom remodel in San Francisco with furniture-like cabinets, a one-piece toilet and white walls
Inspiration for a mid-sized timeless kids' white tile and ceramic tile concrete floor and black floor bathroom remodel in San Francisco with furniture-like cabinets, a one-piece toilet and white walls
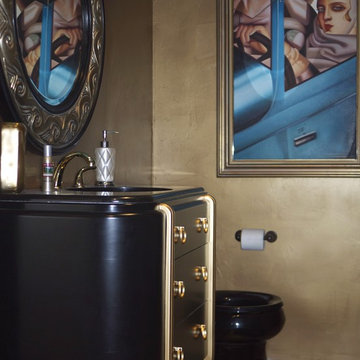
Black and Gold art deco powder room at Studio Speck
Inspiration for a small eclectic concrete floor bathroom remodel in Orange County with a console sink, furniture-like cabinets, black cabinets, granite countertops and a two-piece toilet
Inspiration for a small eclectic concrete floor bathroom remodel in Orange County with a console sink, furniture-like cabinets, black cabinets, granite countertops and a two-piece toilet
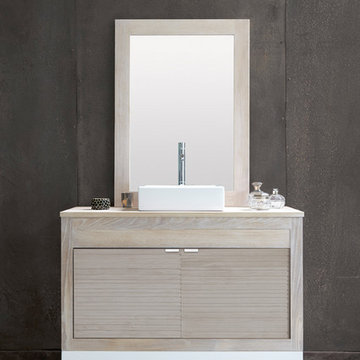
The 'Free' solid oak vanity by Line Art in whitewashed cerused oak adds coastal chic to a bath or powder room. Soft gray finish looks like driftwood washed on shore. Generous storage; choice of door styles & finishes. Stainless steel feet and door pulls add industrial chic. Vanity measures W:39 3/4" x D 21 5/8" x H 23 1/4".
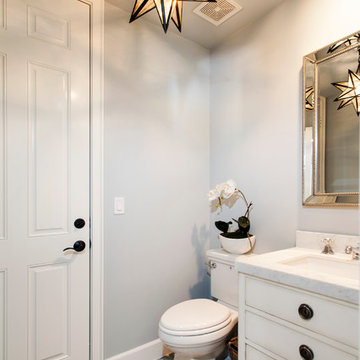
Powder Bathroom Remodel using decorative concrete tile flooring with carrera countertop and gray walls.
Small transitional gray tile concrete floor powder room photo in Orange County with an undermount sink, marble countertops, gray walls, a two-piece toilet, furniture-like cabinets and white cabinets
Small transitional gray tile concrete floor powder room photo in Orange County with an undermount sink, marble countertops, gray walls, a two-piece toilet, furniture-like cabinets and white cabinets
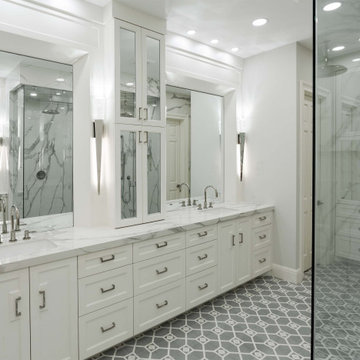
This custom design-build-bathroom By Sweetlake Interior Design was completed in late December 2021. We worked effortlessly with our client to achieve a Perfectly functioning Master Bath sweet that she always wanted. No storage solution left behind. Complete with blow-out drawers, concealed charging plugs, and so much more.
Bath with Furniture-Like Cabinets Ideas
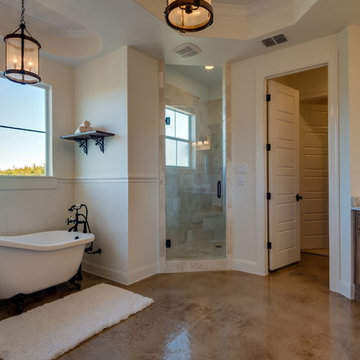
Inspiration for a timeless master brown tile and cement tile concrete floor bathroom remodel in Austin with furniture-like cabinets, distressed cabinets, a one-piece toilet, white walls, an undermount sink and granite countertops
2







