Bath Photos
Refine by:
Budget
Sort by:Popular Today
41 - 60 of 18,211 photos
Item 1 of 3
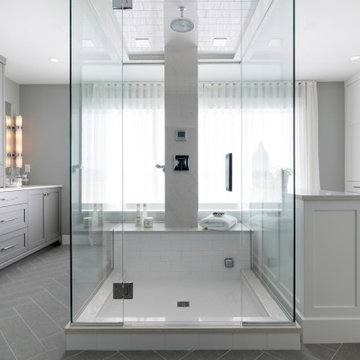
Large transitional master porcelain tile, gray floor and double-sink bathroom photo in Minneapolis with shaker cabinets, gray cabinets, a one-piece toilet, gray walls, an undermount sink, solid surface countertops, a hinged shower door, white countertops and a built-in vanity

This modern grey bathroom has a cement look porcelain tile called Cemento 24"x24" on the floors and Cemento 32"x71" and Cemento Lisca 24"x48" on the walls. There are different colors and styles available. This material is great indoor and outdoor.

Photography: Garett + Carrie Buell of Studiobuell/ studiobuell.com
Transitional master white tile and subway tile porcelain tile and gray floor bathroom photo in Nashville with shaker cabinets, gray cabinets, gray walls, an undermount sink, quartz countertops and white countertops
Transitional master white tile and subway tile porcelain tile and gray floor bathroom photo in Nashville with shaker cabinets, gray cabinets, gray walls, an undermount sink, quartz countertops and white countertops
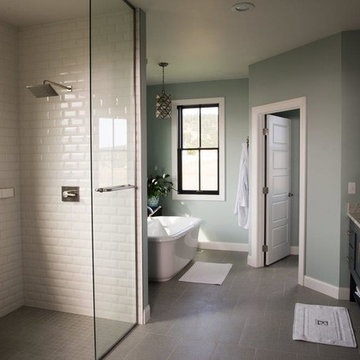
Inspiration for a mid-sized country master white tile and subway tile porcelain tile and gray floor bathroom remodel in Other with recessed-panel cabinets, black cabinets, gray walls, an undermount sink and granite countertops

This serene master bathroom design forms part of a master suite that is sure to make every day brighter. The large master bathroom includes a separate toilet compartment with a Toto toilet for added privacy, and is connected to the bedroom and the walk-in closet, all via pocket doors. The main part of the bathroom includes a luxurious freestanding Victoria + Albert bathtub situated near a large window with a Riobel chrome floor mounted tub spout. It also has a one-of-a-kind open shower with a cultured marble gray shower base, 12 x 24 polished Venatino wall tile with 1" chrome Schluter Systems strips used as a unique decorative accent. The shower includes a storage niche and shower bench, along with rainfall and handheld showerheads, and a sandblasted glass panel. Next to the shower is an Amba towel warmer. The bathroom cabinetry by Koch and Company incorporates two vanity cabinets and a floor to ceiling linen cabinet, all in a Fairway door style in charcoal blue, accented by Alno hardware crystal knobs and a super white granite eased edge countertop. The vanity area also includes undermount sinks with chrome faucets, Granby sconces, and Luna programmable lit mirrors. This bathroom design is sure to inspire you when getting ready for the day or provide the ultimate space to relax at the end of the day!

Custom master bathroom with large open shower and free standing concrete bathtub, vanity and dual sink areas.
Shower: Custom designed multi-use shower, beautiful marble tile design in quilted patterns as a nod to the farmhouse era. Custom built industrial metal and glass panel. Shower drying area with direct pass though to master closet.
Vanity and dual sink areas: Custom designed modified shaker cabinetry with subtle beveled edges in a beautiful subtle grey/beige paint color, Quartz counter tops with waterfall edge. Custom designed marble back splashes match the shower design, and acrylic hardware add a bit of bling. Beautiful farmhouse themed mirrors and eclectic lighting.
Flooring: Under-flooring temperature control for both heating and cooling, connected through WiFi to weather service. Flooring is beautiful porcelain tiles in wood grain finish.
For more photos of this project visit our website: https://wendyobrienid.com.
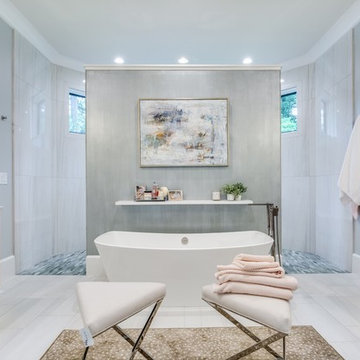
Bathroom - transitional master gray tile and white tile white floor bathroom idea in Other with flat-panel cabinets, brown cabinets, gray walls and white countertops

Inspiration for a mid-sized modern master black and white tile and porcelain tile porcelain tile and gray floor bathroom remodel in Los Angeles with a two-piece toilet, gray walls, an undermount sink and solid surface countertops
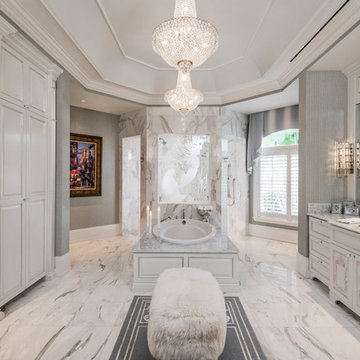
Amber Frederiksen Photography
Inspiration for a large timeless master white tile and marble tile marble floor bathroom remodel in Miami with beaded inset cabinets, white cabinets, an undermount sink, marble countertops and gray walls
Inspiration for a large timeless master white tile and marble tile marble floor bathroom remodel in Miami with beaded inset cabinets, white cabinets, an undermount sink, marble countertops and gray walls
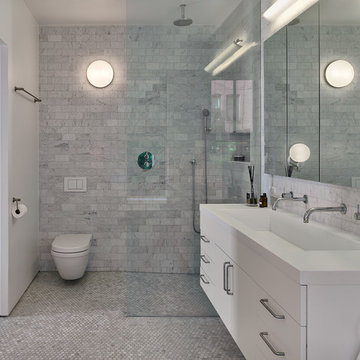
Brooklyn Townhouse Bathroom. Photography by Joseph M. Kitchen Photography.
Mid-sized trendy master gray tile gray floor bathroom photo in New York with flat-panel cabinets, white cabinets, a wall-mount toilet, gray walls, a trough sink and white countertops
Mid-sized trendy master gray tile gray floor bathroom photo in New York with flat-panel cabinets, white cabinets, a wall-mount toilet, gray walls, a trough sink and white countertops

bathroom detail
Inspiration for a mid-sized transitional gray tile and limestone tile marble floor, gray floor and single-sink doorless shower remodel in Denver with beaded inset cabinets, medium tone wood cabinets, a two-piece toilet, gray walls, an undermount sink, quartzite countertops, a hinged shower door and white countertops
Inspiration for a mid-sized transitional gray tile and limestone tile marble floor, gray floor and single-sink doorless shower remodel in Denver with beaded inset cabinets, medium tone wood cabinets, a two-piece toilet, gray walls, an undermount sink, quartzite countertops, a hinged shower door and white countertops
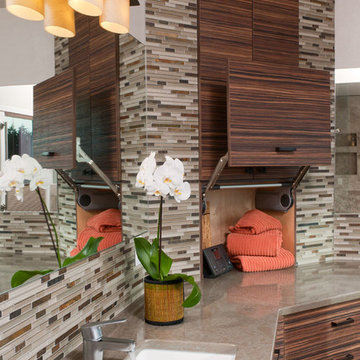
Design and remodel by Trisa & Co. Interior Design and Pantry and Latch.
Eric Neurath Photography
Example of a large zen master multicolored tile and porcelain tile porcelain tile bathroom design in Seattle with an undermount sink, flat-panel cabinets, dark wood cabinets, quartz countertops, a two-piece toilet and gray walls
Example of a large zen master multicolored tile and porcelain tile porcelain tile bathroom design in Seattle with an undermount sink, flat-panel cabinets, dark wood cabinets, quartz countertops, a two-piece toilet and gray walls
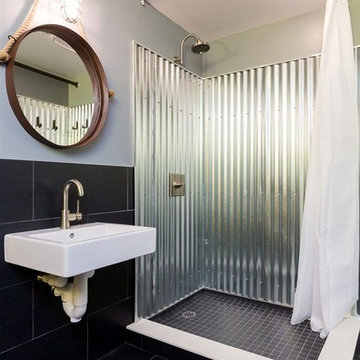
Doorless shower - mid-sized industrial black tile and porcelain tile porcelain tile doorless shower idea in Boston with a wall-mount toilet, a wall-mount sink and gray walls
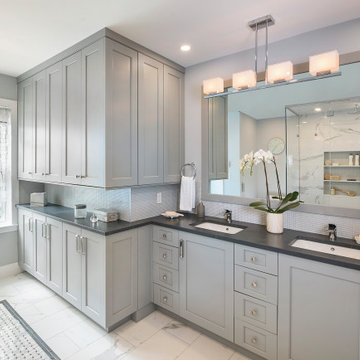
Doorless shower - mid-sized transitional master marble floor and double-sink doorless shower idea in Boston with gray walls, quartz countertops, a hinged shower door, black countertops, a built-in vanity and gray cabinets
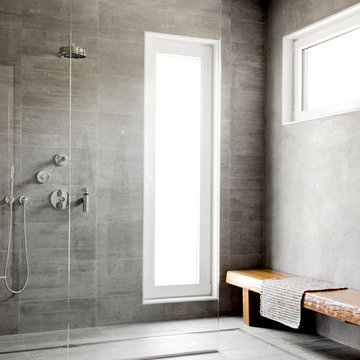
Rikki Snyder
Inspiration for a huge modern gray tile and cement tile concrete floor and gray floor bathroom remodel in New York with flat-panel cabinets, light wood cabinets, a wall-mount toilet, gray walls, a vessel sink and wood countertops
Inspiration for a huge modern gray tile and cement tile concrete floor and gray floor bathroom remodel in New York with flat-panel cabinets, light wood cabinets, a wall-mount toilet, gray walls, a vessel sink and wood countertops
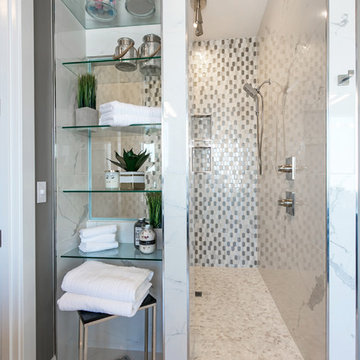
Karen Jackson Photography
Bathroom - large contemporary master multicolored tile and glass tile marble floor and white floor bathroom idea in Seattle with shaker cabinets, black cabinets, a two-piece toilet, an undermount sink, quartz countertops and gray walls
Bathroom - large contemporary master multicolored tile and glass tile marble floor and white floor bathroom idea in Seattle with shaker cabinets, black cabinets, a two-piece toilet, an undermount sink, quartz countertops and gray walls
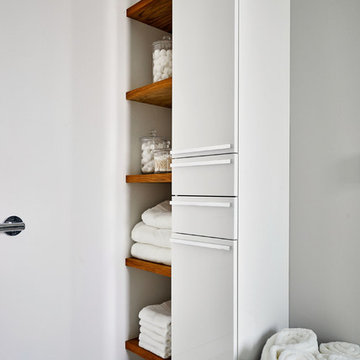
Blackstone Edge Photography
Bathroom - large modern master gray tile and porcelain tile porcelain tile bathroom idea in Portland with flat-panel cabinets, white cabinets, gray walls and solid surface countertops
Bathroom - large modern master gray tile and porcelain tile porcelain tile bathroom idea in Portland with flat-panel cabinets, white cabinets, gray walls and solid surface countertops

Bruce Damonte
Example of a large minimalist master gray tile and stone slab marble floor bathroom design in San Francisco with an integrated sink, flat-panel cabinets, dark wood cabinets, quartz countertops, a wall-mount toilet and gray walls
Example of a large minimalist master gray tile and stone slab marble floor bathroom design in San Francisco with an integrated sink, flat-panel cabinets, dark wood cabinets, quartz countertops, a wall-mount toilet and gray walls

This San Diego Master Bathroom transformation was completely remodeled to provide more space and functionality. We created a cozy and luxurious atmosphere using carefully selected materials. The bathroom features subway tile in the shower and vertical wainscotting that creates a visually striking look. We created a cool, attractive, and clean surface by using a marble countertop that also contrasts with the gorgeous vanity.
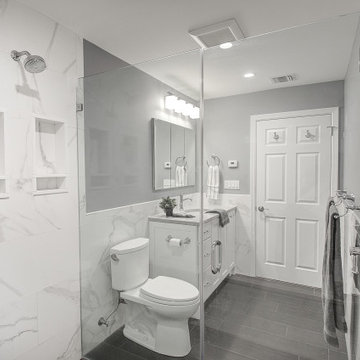
This family expanded their living space with a new family room extension with a large bathroom and a laundry room. The new roomy family room has reclaimed beams on the ceiling, porcelain wood look flooring and a wood burning fireplace with a stone facade going straight up the cathedral ceiling. The fireplace hearth is raised with the TV mounted over the reclaimed wood mantle. The new bathroom is larger than the existing was with light and airy porcelain tile that looks like marble without the maintenance hassle. The unique stall shower and platform tub combination is separated from the rest of the bathroom by a clear glass shower door and partition. The trough drain located near the tub platform keep the water from flowing past the curbless entry. Complimenting the light and airy feel of the new bathroom is a white vanity with a light gray quartz top and light gray paint on the walls. To complete this new addition to the home we added a laundry room complete with plenty of additional storage and stackable washer and dryer.
3







