Bath with Green Walls Ideas
Refine by:
Budget
Sort by:Popular Today
161 - 180 of 609 photos
Item 1 of 3
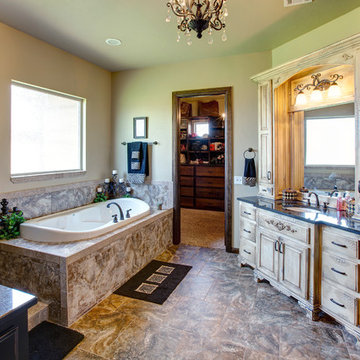
custom master bath,. shabby chic woodwork open spacious floor plan
Bathroom - large transitional master ceramic tile and multicolored floor bathroom idea in Oklahoma City with furniture-like cabinets, distressed cabinets, green walls, an undermount sink and granite countertops
Bathroom - large transitional master ceramic tile and multicolored floor bathroom idea in Oklahoma City with furniture-like cabinets, distressed cabinets, green walls, an undermount sink and granite countertops
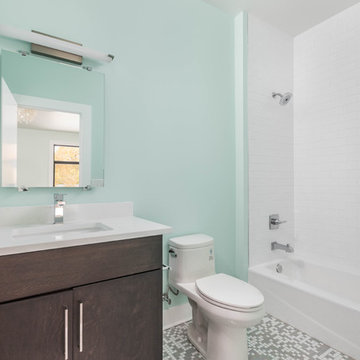
Inspiration for a mid-sized modern white tile and subway tile mosaic tile floor and white floor bathroom remodel in Indianapolis with flat-panel cabinets, dark wood cabinets, a one-piece toilet, green walls, an undermount sink, quartzite countertops and white countertops
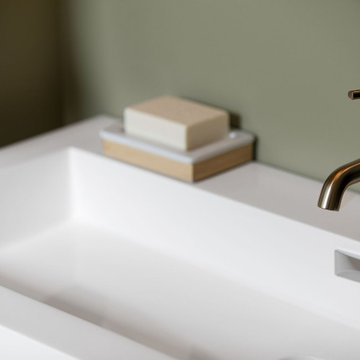
Down-to-studs renovation that included floor plan modifications, kitchen renovation, bathroom renovations, creation of a primary bed/bath suite, fireplace cosmetic improvements, custom woodwork, lighting/flooring/paint throughout. Exterior improvements included cedar siding, paint, landscaping, handrail.
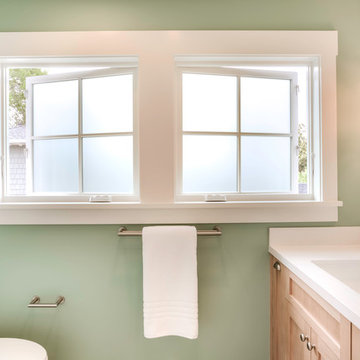
Bathroom - craftsman 3/4 bathroom idea in San Francisco with shaker cabinets, light wood cabinets, green walls and an undermount sink
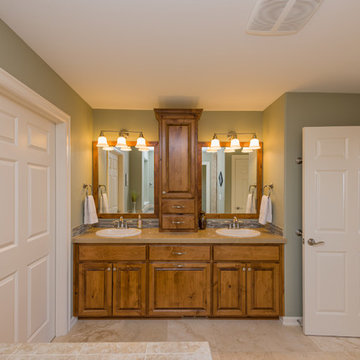
Tim Stewart
Inspiration for a large transitional master beige tile and mosaic tile ceramic tile bathroom remodel in Portland with raised-panel cabinets, medium tone wood cabinets, green walls, a drop-in sink and quartz countertops
Inspiration for a large transitional master beige tile and mosaic tile ceramic tile bathroom remodel in Portland with raised-panel cabinets, medium tone wood cabinets, green walls, a drop-in sink and quartz countertops

Large trendy master gray tile and ceramic tile double-sink, vinyl floor, gray floor and vaulted ceiling bathroom photo in New York with recessed-panel cabinets, white cabinets, granite countertops, black countertops, a built-in vanity, a vessel sink, a hinged shower door, a two-piece toilet and green walls
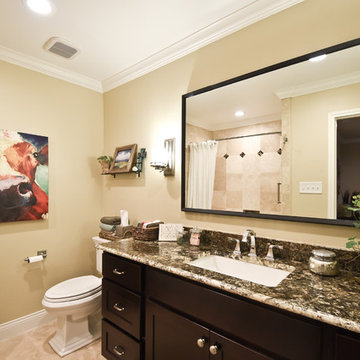
French Blue Photography
Corner bathtub - traditional kids' beige tile travertine floor corner bathtub idea in Houston with shaker cabinets, dark wood cabinets, a two-piece toilet, green walls, an undermount sink and granite countertops
Corner bathtub - traditional kids' beige tile travertine floor corner bathtub idea in Houston with shaker cabinets, dark wood cabinets, a two-piece toilet, green walls, an undermount sink and granite countertops
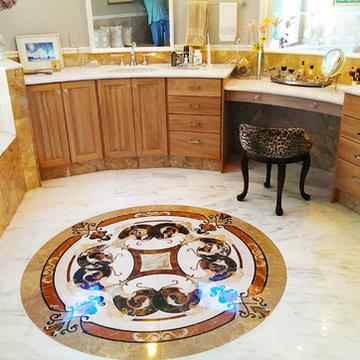
Michael Hirschbuhl
Huge tuscan master brown tile and ceramic tile marble floor corner bathtub photo in Boston with an undermount sink, raised-panel cabinets, medium tone wood cabinets, limestone countertops and green walls
Huge tuscan master brown tile and ceramic tile marble floor corner bathtub photo in Boston with an undermount sink, raised-panel cabinets, medium tone wood cabinets, limestone countertops and green walls
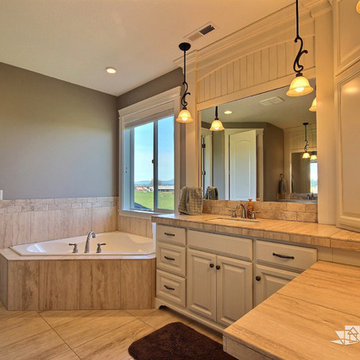
The Willow - Transitional Family Home on Acreage in Brush Prairie, Washington by Cascade West Development Inc.
Lastly, the style. Shabby Chic (chique) was a trend favorited early on by these clients. We wanted to create a space that used similar elements in materials and construction while allowing their style to play out over interior walls. On the outside this amounted to over 200 square feet of Eldorado Stone’s stacked stone, giving the façade giving the exterior a strong, natural and rustic feel. The stone is additionally used in the rear of the home as well, to frame an outdoor family living area equipped with a full outdoor kitchen. On the interior, their style translated into many accents. Antique wall sconces. Reclaimed wood. Wrought iron fixtures. Ornate woodwork. And old-world stylings of modern furniture. That idea is evidenced in pieces like their mud-bench in the second entryway. The hyperfunctional mud-bench is made of dark, unfinished natural wood stained to match an adjacent tongue and groove ceiling.
Cascade West Facebook: https://goo.gl/MCD2U1
Cascade West Website: https://goo.gl/XHm7Un
These photos, like many of ours, were taken by the good people of ExposioHDR - Portland, Or
Exposio Facebook: https://goo.gl/SpSvyo
Exposio Website: https://goo.gl/Cbm8Ya
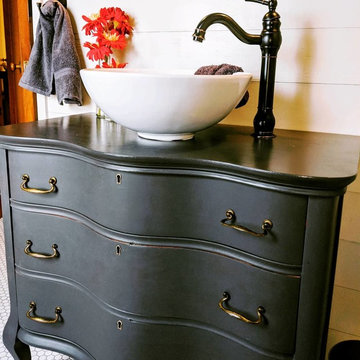
Vintage 1900 dresser turned into a vanity, simple vessel sink and faucet adds just the right touch. Hexagon Flooring for time period look with a simple subwy style tile pattern and board and batten to complete the relaxing look of this master bathroom
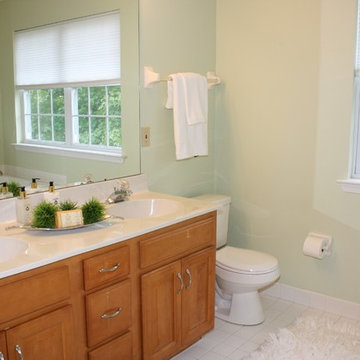
Master green tile ceramic tile and white floor corner bathtub photo in Philadelphia with brown cabinets and green walls
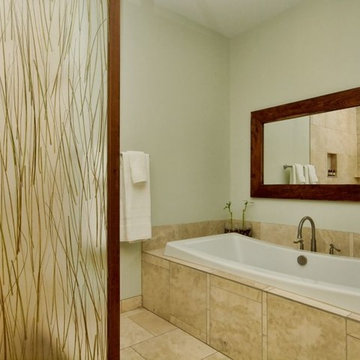
Large trendy master beige tile and ceramic tile ceramic tile bathroom photo in Austin with an undermount sink, flat-panel cabinets, white cabinets and green walls
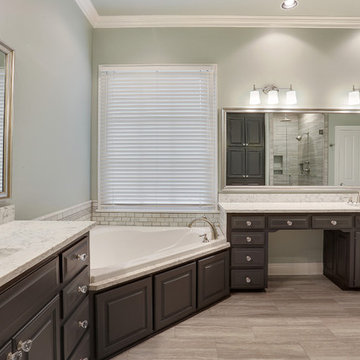
fotosold
Bathroom - large traditional master gray tile and porcelain tile porcelain tile and gray floor bathroom idea in New Orleans with raised-panel cabinets, gray cabinets, a two-piece toilet, green walls, an undermount sink, quartzite countertops, a hinged shower door and white countertops
Bathroom - large traditional master gray tile and porcelain tile porcelain tile and gray floor bathroom idea in New Orleans with raised-panel cabinets, gray cabinets, a two-piece toilet, green walls, an undermount sink, quartzite countertops, a hinged shower door and white countertops
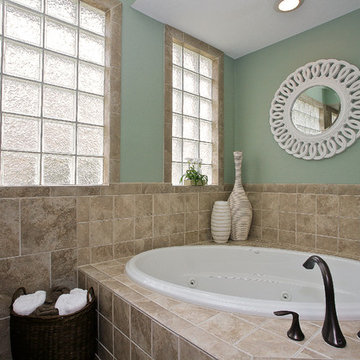
Inspiration for a large timeless master beige tile and stone tile porcelain tile corner bathtub remodel in Houston with recessed-panel cabinets, white cabinets, green walls, an undermount sink and granite countertops
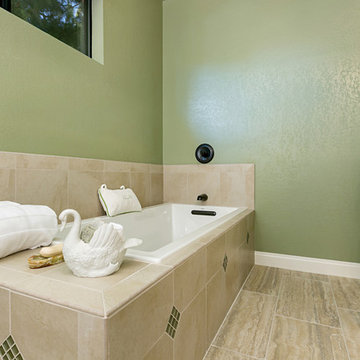
This bathroom had such a dark and dated look to it. The client wanted all modern looks, granite and tile to the bathroom. The footprint did not change but the remodel is day and night. Photos by Preview First.
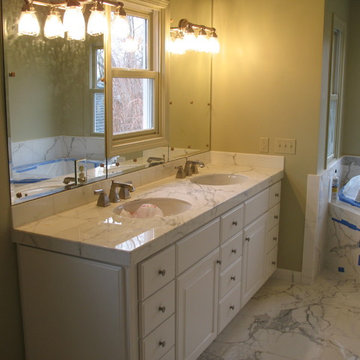
Example of a mid-sized classic 3/4 white tile and stone tile marble floor bathroom design in Other with white cabinets, a two-piece toilet, green walls, a drop-in sink and marble countertops
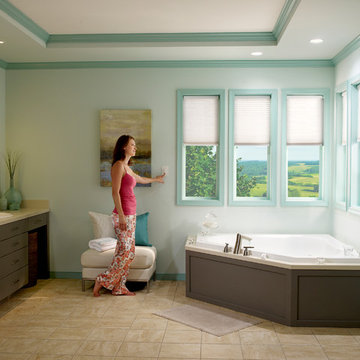
Lutron Electronics, Inc.
Corner bathtub - large contemporary master brown tile corner bathtub idea in San Francisco with a drop-in sink, flat-panel cabinets, green cabinets and green walls
Corner bathtub - large contemporary master brown tile corner bathtub idea in San Francisco with a drop-in sink, flat-panel cabinets, green cabinets and green walls
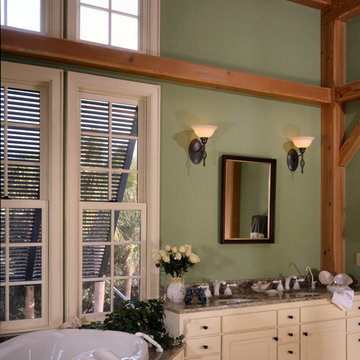
Rich Frutchey
Corner bathtub - large traditional master corner bathtub idea in Charleston with raised-panel cabinets, white cabinets, green walls and a drop-in sink
Corner bathtub - large traditional master corner bathtub idea in Charleston with raised-panel cabinets, white cabinets, green walls and a drop-in sink
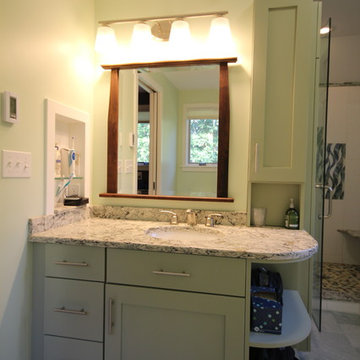
The master bath allows 2 people to use it at the same time. One can be showering while the other is at the sink. Separate spaces in a mid size bathroom. The exterior wall was bumped out about 6' and the roofline was changed to a hip roof. The ceiling has various heights. I custom designed the cabinetry to fit with my client's lifestyle. There is also a custom 4'x5' shower with custom seat and foot shower. As you can tell the client loves the color green so we incorporated into the bathroom in various shades.
Bath with Green Walls Ideas
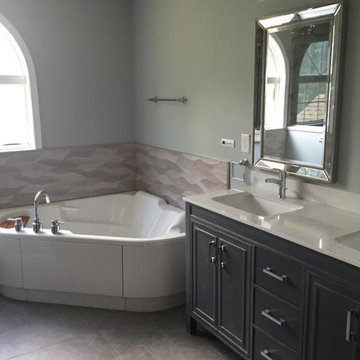
In this home a walk-in shower was added as well as a corner soaking tub for hydrotherapy. The wall tile is a large, wavy grey tone and the cabinetry grey shaker style. The hall bathroom was also upgraded with new vanity and top, LVP flooring and modern, non-institutional style grab bars. There were additional handrails added throughout the home so that the stairs could be used while holding on to two rails at one time. The front of the home received a paver walkway with dual handrails as well.
9







