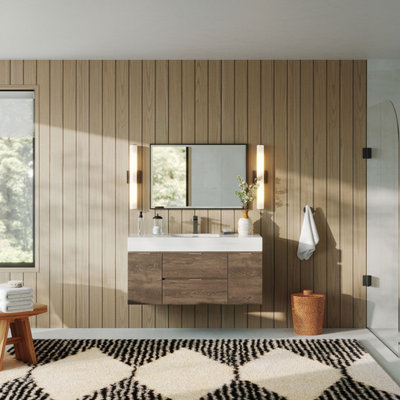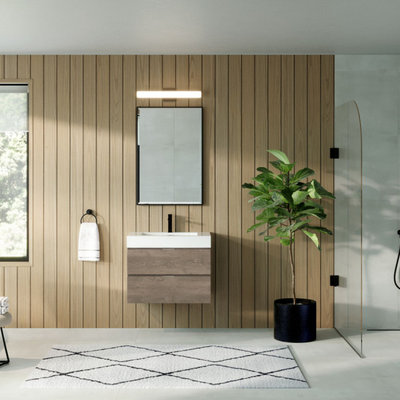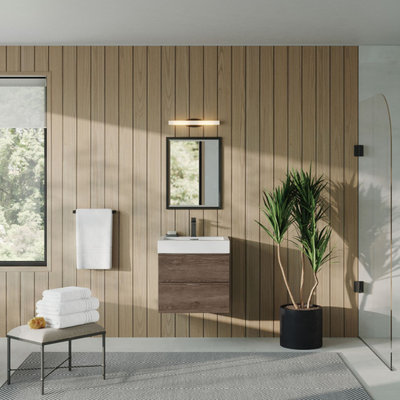Bath with Medium Tone Wood Cabinets Ideas
Refine by:
Budget
Sort by:Popular Today
1 - 20 of 7,239 photos
Item 1 of 3

Large and modern master bathroom primary bathroom. Grey and white marble paired with warm wood flooring and door. Expansive curbless shower and freestanding tub sit on raised platform with LED light strip. Modern glass pendants and small black side table add depth to the white grey and wood bathroom. Large skylights act as modern coffered ceiling flooding the room with natural light.
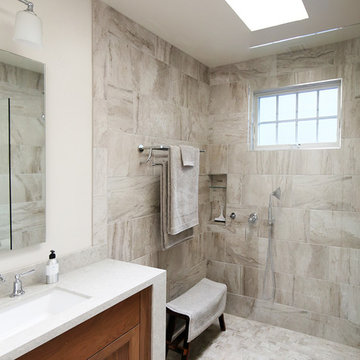
Small trendy kids' gray tile and glass tile porcelain tile and gray floor bathroom photo in Sacramento with recessed-panel cabinets, medium tone wood cabinets, a one-piece toilet, white walls, an undermount sink, quartz countertops and white countertops
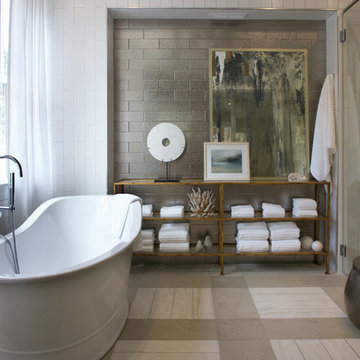
Barbara Brown Photography
Example of a huge beach style master metal tile beige floor bathroom design in Atlanta with white walls and medium tone wood cabinets
Example of a huge beach style master metal tile beige floor bathroom design in Atlanta with white walls and medium tone wood cabinets
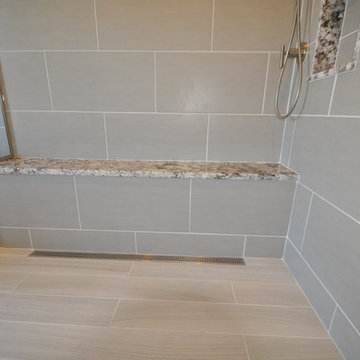
A linear drain makes for a clean look and allows the use of longer tile.
Bathroom - modern gray tile bathroom idea in Boston with an undermount sink, furniture-like cabinets, medium tone wood cabinets, granite countertops and a two-piece toilet
Bathroom - modern gray tile bathroom idea in Boston with an undermount sink, furniture-like cabinets, medium tone wood cabinets, granite countertops and a two-piece toilet
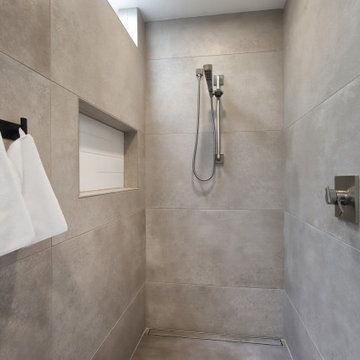
Mid-sized 1950s master gray tile and porcelain tile porcelain tile, gray floor, double-sink and wood wall bathroom photo in Phoenix with flat-panel cabinets, medium tone wood cabinets, a one-piece toilet, white walls, an undermount sink, quartz countertops, white countertops, a niche and a built-in vanity

Inspiration for a mid-sized contemporary master black tile and porcelain tile porcelain tile, single-sink, vaulted ceiling and gray floor bathroom remodel in Chicago with open cabinets, white walls, a hinged shower door, beige countertops, a floating vanity, quartz countertops, medium tone wood cabinets, a one-piece toilet and an undermount sink

A dark stained barn door is the grand entrance for this gorgeous remodel featuring Wellborn Cabinets, quartz countertops,and 12" x 24" porcelain tile. While beautiful, the real main attraction is the zero threshold spacious walk-in shower covered in Chicago Brick Southside porcelain tile.

Walk-in shower - farmhouse master pebble tile pebble tile floor walk-in shower idea in Other with open cabinets, medium tone wood cabinets, a one-piece toilet, white walls, a vessel sink, wood countertops and brown countertops
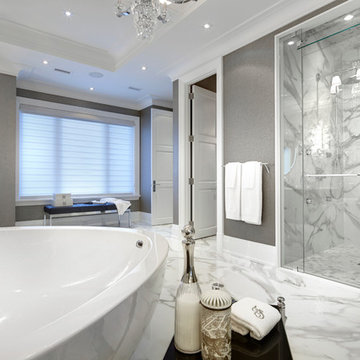
Flora Di Menna Design designed this stunning bathroom using the Real Calcutta polished porcelain tile. As durable as it is beautiful.
Bathroom - huge transitional master white tile and porcelain tile porcelain tile bathroom idea in Detroit with a vessel sink, furniture-like cabinets, medium tone wood cabinets, marble countertops, a one-piece toilet and multicolored walls
Bathroom - huge transitional master white tile and porcelain tile porcelain tile bathroom idea in Detroit with a vessel sink, furniture-like cabinets, medium tone wood cabinets, marble countertops, a one-piece toilet and multicolored walls

Our client requested a design that reflected their need to renovate their dated bathroom into a transitional floor plan that would provide accessibility and function. The new shower design consists of a pony wall with a glass enclosure that has beautiful details of brushed nickel square glass clamps.
The interior shower fittings entail geometric lines that lend a contemporary finish. A curbless shower and linear drain added an extra dimension of accessibility to the plan. In addition, a balance bar above the accessory niche was affixed to the wall for extra stability.
The shower area also includes a folding teak wood bench seat that also adds to the comfort of the bathroom as well as to the accessibility factors. Improved lighting was created with LED Damp-location rated recessed lighting. LED sconces were also used to flank the Robern medicine cabinet which created realistic and flattering light. Designer: Marie cairns
Contractor: Charles Cairns
Photographer: Michael Andrew
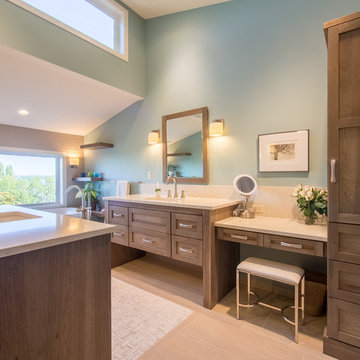
A beautiful location is worthy of a beautiful bath. With a water and moutain view just beyond, it was decided that the soaking tub was to be placed under the window for maximum enjoyment of the water/mountain view by day and the twinkle of city lights by night. However, the view is equally captured by the shower at the opposite end of the room. The homeowners requested two vanity sinks, linen storage, a make-up vanity and clutter free counters.
All of this was achieved and more! The linen tower stores a compliment of towels and toiletries while housing a concealed outlet for charging personal grooming appliances (hence the clutter free counters!). The floating shelves on either end of the tub do dual duty of providing a landing space for wine glasses as well as offering the homeowners a place for decorative self expression. One feature not captured in the photos is the fact that the beatiful tumbled beach glass vertical deco tiles in the shower are reflected in each mirror and from the moment you first step into the room.
Photos by A Kitchen That Works LLC

Brittany M. Powell
Small minimalist gray tile and glass tile porcelain tile bathroom photo in San Francisco with an integrated sink, flat-panel cabinets, medium tone wood cabinets, a wall-mount toilet and white walls
Small minimalist gray tile and glass tile porcelain tile bathroom photo in San Francisco with an integrated sink, flat-panel cabinets, medium tone wood cabinets, a wall-mount toilet and white walls

Walk-in shower - large contemporary master white tile and ceramic tile light wood floor walk-in shower idea in Los Angeles with flat-panel cabinets, medium tone wood cabinets, an integrated sink, a hinged shower door, white walls and concrete countertops

Designers: Susan Bowen & Revital Kaufman-Meron
Photos: LucidPic Photography - Rich Anderson
Inspiration for a large modern master beige tile and ceramic tile double-sink, ceramic tile and beige floor bathroom remodel in San Francisco with flat-panel cabinets, medium tone wood cabinets, an undermount sink, a hinged shower door, white countertops, a freestanding vanity, a wall-mount toilet and white walls
Inspiration for a large modern master beige tile and ceramic tile double-sink, ceramic tile and beige floor bathroom remodel in San Francisco with flat-panel cabinets, medium tone wood cabinets, an undermount sink, a hinged shower door, white countertops, a freestanding vanity, a wall-mount toilet and white walls
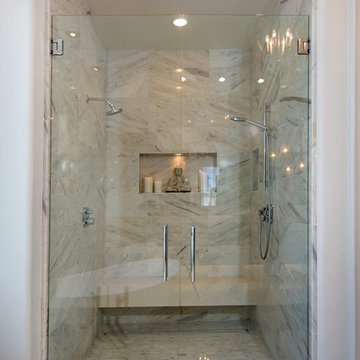
New curbless shower enclosure with linear drain, marble tile walls, and nidhe with LED waterproof accent light
Preview First
Inspiration for a large contemporary master white tile and porcelain tile marble floor and gray floor bathroom remodel in San Diego with medium tone wood cabinets, white walls, flat-panel cabinets, a two-piece toilet, an undermount sink, quartz countertops and a hinged shower door
Inspiration for a large contemporary master white tile and porcelain tile marble floor and gray floor bathroom remodel in San Diego with medium tone wood cabinets, white walls, flat-panel cabinets, a two-piece toilet, an undermount sink, quartz countertops and a hinged shower door

Clear glass and a curbless shower seamlessly integrate the small bathroom's spaces with zen-like functionality.
© Jeffrey Totaro, photographer
Example of a trendy beige tile and stone tile porcelain tile and beige floor walk-in shower design in Philadelphia with an undermount sink, flat-panel cabinets, medium tone wood cabinets, beige walls and white countertops
Example of a trendy beige tile and stone tile porcelain tile and beige floor walk-in shower design in Philadelphia with an undermount sink, flat-panel cabinets, medium tone wood cabinets, beige walls and white countertops
Bath with Medium Tone Wood Cabinets Ideas

Jim Bartsch Photography
Walk-in shower - mid-sized beige tile and stone tile limestone floor walk-in shower idea in Santa Barbara with an undermount sink, medium tone wood cabinets and recessed-panel cabinets
Walk-in shower - mid-sized beige tile and stone tile limestone floor walk-in shower idea in Santa Barbara with an undermount sink, medium tone wood cabinets and recessed-panel cabinets
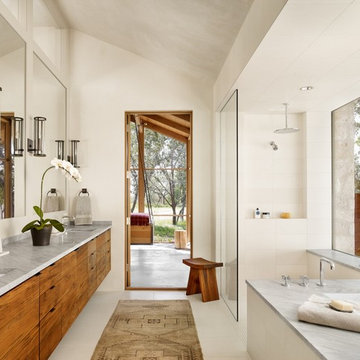
Casey Dunn
Inspiration for a mid-sized contemporary master white tile bathroom remodel in Austin with flat-panel cabinets, medium tone wood cabinets, an undermount tub, an undermount sink and white walls
Inspiration for a mid-sized contemporary master white tile bathroom remodel in Austin with flat-panel cabinets, medium tone wood cabinets, an undermount tub, an undermount sink and white walls

The bathroom features a full sized walk-in shower with stunning eclectic tile and beautiful finishes.
Inspiration for a small transitional master beige tile and ceramic tile bathroom remodel in San Francisco with shaker cabinets, medium tone wood cabinets, quartzite countertops, an undermount sink and multicolored countertops
Inspiration for a small transitional master beige tile and ceramic tile bathroom remodel in San Francisco with shaker cabinets, medium tone wood cabinets, quartzite countertops, an undermount sink and multicolored countertops

Dark stone, custom cherry cabinetry, misty forest wallpaper, and a luxurious soaker tub mix together to create this spectacular primary bathroom. These returning clients came to us with a vision to transform their builder-grade bathroom into a showpiece, inspired in part by the Japanese garden and forest surrounding their home. Our designer, Anna, incorporated several accessibility-friendly features into the bathroom design; a zero-clearance shower entrance, a tiled shower bench, stylish grab bars, and a wide ledge for transitioning into the soaking tub. Our master cabinet maker and finish carpenters collaborated to create the handmade tapered legs of the cherry cabinets, a custom mirror frame, and new wood trim.
1








