Bath with Medium Tone Wood Cabinets Ideas
Refine by:
Budget
Sort by:Popular Today
141 - 160 of 1,712 photos
Item 1 of 3
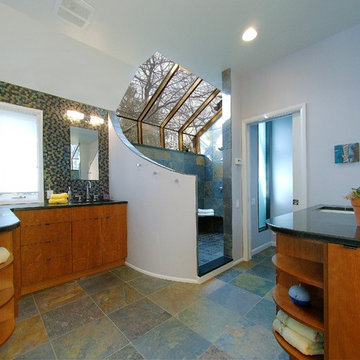
Inspiration for a large modern master slate floor and gray floor bathroom remodel in Philadelphia with white walls, an undermount sink, flat-panel cabinets, medium tone wood cabinets and granite countertops
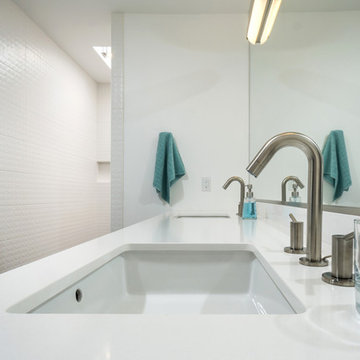
Mid-sized minimalist master white tile and ceramic tile slate floor, gray floor and double-sink bathroom photo in Portland with flat-panel cabinets, medium tone wood cabinets, quartz countertops, a one-piece toilet, white walls, an undermount sink, white countertops and a built-in vanity
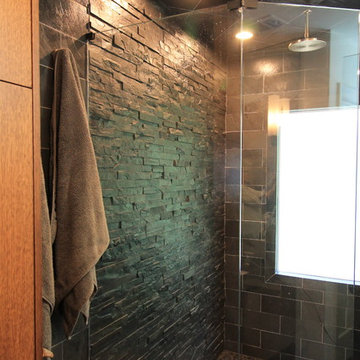
A monochromatic but multi textured shower all in natural black slate. Kholer Purist fixtures.
Photo Lisa Turner
Corner shower - mid-sized contemporary master black tile and stone tile slate floor corner shower idea in Atlanta with flat-panel cabinets, medium tone wood cabinets, beige walls, an undermount sink and granite countertops
Corner shower - mid-sized contemporary master black tile and stone tile slate floor corner shower idea in Atlanta with flat-panel cabinets, medium tone wood cabinets, beige walls, an undermount sink and granite countertops
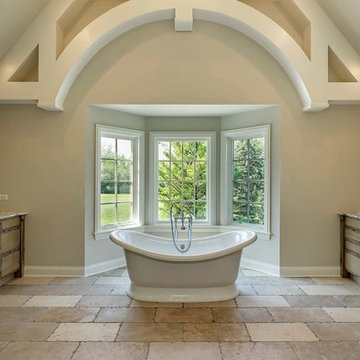
Example of a mid-sized mountain style master slate floor freestanding bathtub design in Chicago with raised-panel cabinets, medium tone wood cabinets, a one-piece toilet, beige walls, an undermount sink and marble countertops
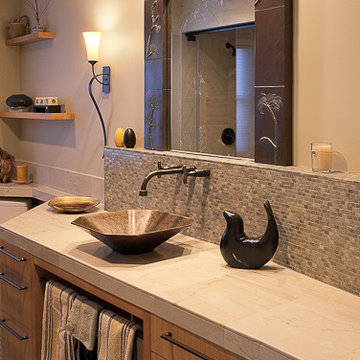
A wall mount faucet provides greater flexibility for installing the vessel sink, and a cleaner countertop as well. Here, the mosaic tile splash is built out from the wall, creating a narrow shelf on top. Instead of a wood frame, the mirror is given a unique ceramic tile frame. The cabinet below the sink is an open niche for storage, and perfect for a towel bar within easy reach. Flush bamboo cabinet face is paired with the strong horizontal line of the metal bar pulls.
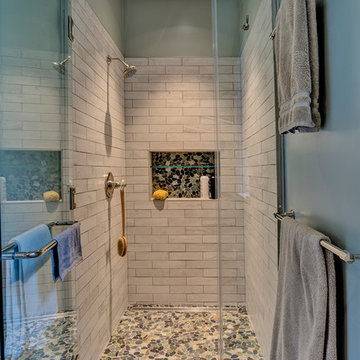
Inspiration for a coastal white tile and marble tile slate floor and black floor alcove shower remodel in Burlington with shaker cabinets, medium tone wood cabinets, a one-piece toilet, blue walls, an undermount sink, marble countertops, a hinged shower door and white countertops
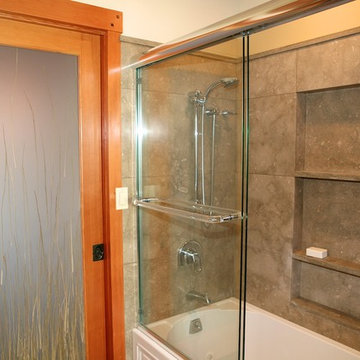
Bathroom designed with custom fir doors with eco resin door panels to allow light flow. Custom shower niche with limestone tile and slabs.
Bathroom - mid-sized kids' green tile and stone tile slate floor bathroom idea in Other with an undermount sink, recessed-panel cabinets, medium tone wood cabinets, limestone countertops, a one-piece toilet and green walls
Bathroom - mid-sized kids' green tile and stone tile slate floor bathroom idea in Other with an undermount sink, recessed-panel cabinets, medium tone wood cabinets, limestone countertops, a one-piece toilet and green walls
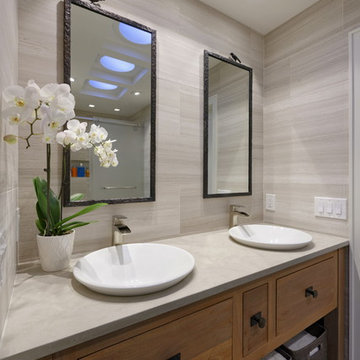
Reflected in the mirrors, VELUX sun tunnels flood the space with daylight through a trio of large diffusers.
Bob Narod, Photographer
Mid-sized trendy kids' gray tile and marble tile slate floor and gray floor bathroom photo in DC Metro with furniture-like cabinets, medium tone wood cabinets, a wall-mount toilet, gray walls, a vessel sink, limestone countertops and gray countertops
Mid-sized trendy kids' gray tile and marble tile slate floor and gray floor bathroom photo in DC Metro with furniture-like cabinets, medium tone wood cabinets, a wall-mount toilet, gray walls, a vessel sink, limestone countertops and gray countertops
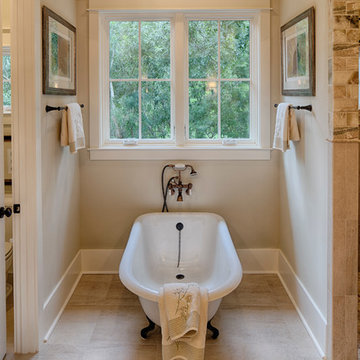
This well-proportioned two-story design offers simplistic beauty and functionality. Living, kitchen, and porch spaces flow into each other, offering an easily livable main floor. The master suite is also located on this level. Two additional bedroom suites and a bunk room can be found on the upper level. A guest suite is situated separately, above the garage, providing a bit more privacy.
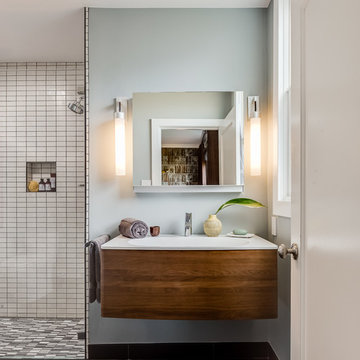
Christopher Stark Photography
Example of a transitional ceramic tile slate floor walk-in shower design in San Francisco with an integrated sink, flat-panel cabinets, medium tone wood cabinets and blue walls
Example of a transitional ceramic tile slate floor walk-in shower design in San Francisco with an integrated sink, flat-panel cabinets, medium tone wood cabinets and blue walls
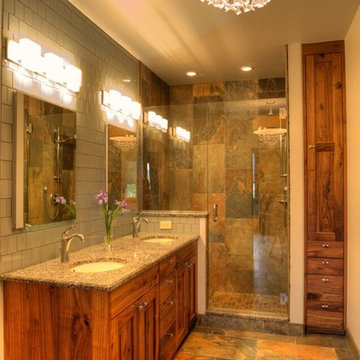
Woodhouse The Timber Frame Company custom Post & Bean Mortise and Tenon Home. 4 bedroom, 4.5 bath with covered decks, main floor master, lock-off caretaker unit over 2-car garage. Expansive views of Keystone Ski Area, Dillon Reservoir, and the Ten-Mile Range.
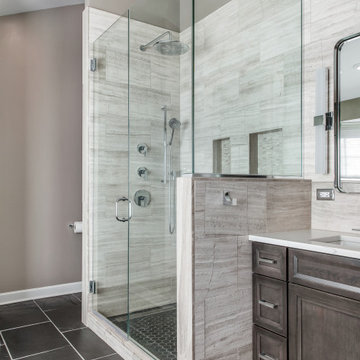
By removing a linen closet and step up whirlpool tub we were able to open up this Master to create a spacious and calming master bath.
Example of a large trendy master gray tile and limestone tile slate floor, black floor, double-sink and vaulted ceiling bathroom design in Chicago with flat-panel cabinets, medium tone wood cabinets, a one-piece toilet, gray walls, an undermount sink, quartz countertops, a hinged shower door, white countertops, a niche and a built-in vanity
Example of a large trendy master gray tile and limestone tile slate floor, black floor, double-sink and vaulted ceiling bathroom design in Chicago with flat-panel cabinets, medium tone wood cabinets, a one-piece toilet, gray walls, an undermount sink, quartz countertops, a hinged shower door, white countertops, a niche and a built-in vanity
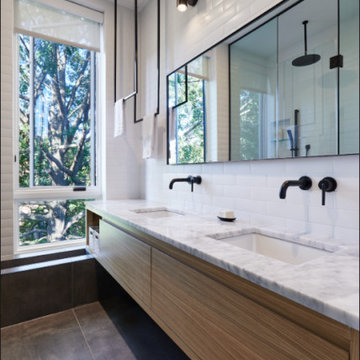
Bathroom - mid-sized contemporary master white tile and subway tile slate floor and gray floor bathroom idea in New York with flat-panel cabinets, medium tone wood cabinets, white walls, an undermount sink, marble countertops and white countertops
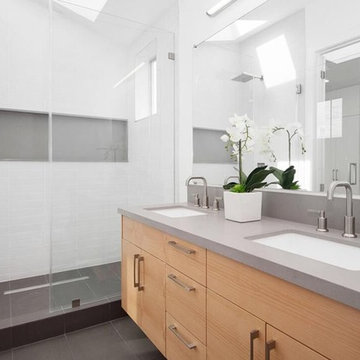
Mid-sized minimalist master white tile and ceramic tile slate floor and gray floor bathroom photo in Los Angeles with flat-panel cabinets, medium tone wood cabinets, a one-piece toilet, white walls, an undermount sink, quartz countertops and gray countertops
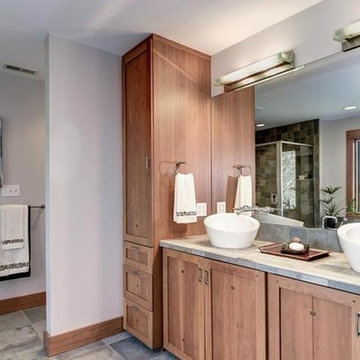
Custom Crafted cabinetry
Bathroom - large craftsman master gray tile and stone tile slate floor and gray floor bathroom idea in Baltimore with shaker cabinets, medium tone wood cabinets, gray walls, a vessel sink, tile countertops and a hinged shower door
Bathroom - large craftsman master gray tile and stone tile slate floor and gray floor bathroom idea in Baltimore with shaker cabinets, medium tone wood cabinets, gray walls, a vessel sink, tile countertops and a hinged shower door
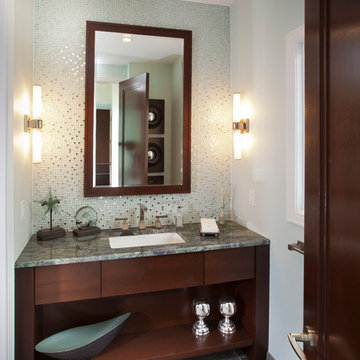
Don Schulte Photography
Example of a small minimalist 3/4 green tile and glass tile slate floor bathroom design in Detroit with an undermount sink, flat-panel cabinets, medium tone wood cabinets, marble countertops and green walls
Example of a small minimalist 3/4 green tile and glass tile slate floor bathroom design in Detroit with an undermount sink, flat-panel cabinets, medium tone wood cabinets, marble countertops and green walls
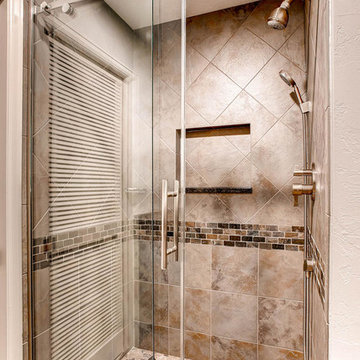
Inspiration for a mid-sized transitional master beige tile, brown tile and stone tile slate floor bathroom remodel in Denver with shaker cabinets, medium tone wood cabinets, beige walls, an undermount sink and granite countertops
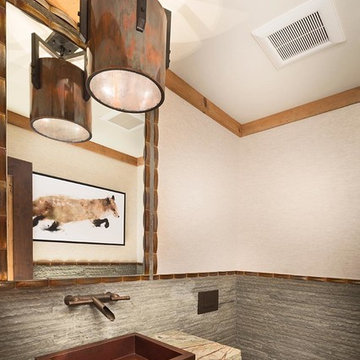
Bathroom - mid-sized rustic kids' brown tile and porcelain tile slate floor bathroom idea in Other with beige walls, a vessel sink, limestone countertops, open cabinets, medium tone wood cabinets and a wall-mount toilet
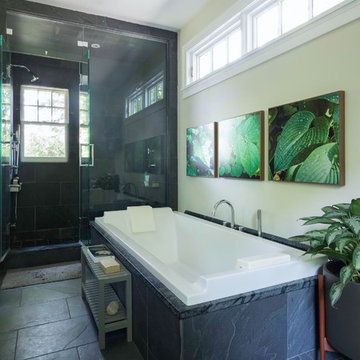
Jo Bridges Photography
Mid-sized minimalist master slate floor and black floor bathroom photo in New York with flat-panel cabinets, medium tone wood cabinets, white walls, a vessel sink, soapstone countertops and a hinged shower door
Mid-sized minimalist master slate floor and black floor bathroom photo in New York with flat-panel cabinets, medium tone wood cabinets, white walls, a vessel sink, soapstone countertops and a hinged shower door
Bath with Medium Tone Wood Cabinets Ideas
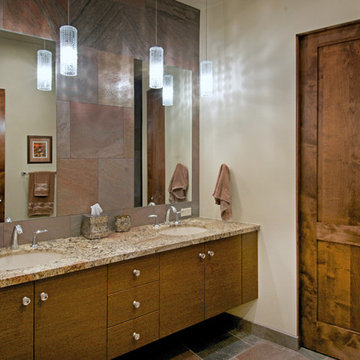
Guest Bath 2
Inspiration for a southwestern stone tile slate floor bathroom remodel in Phoenix with an undermount sink, flat-panel cabinets, medium tone wood cabinets, granite countertops and beige walls
Inspiration for a southwestern stone tile slate floor bathroom remodel in Phoenix with an undermount sink, flat-panel cabinets, medium tone wood cabinets, granite countertops and beige walls
8







