Bath with Open Cabinets and Green Walls Ideas
Refine by:
Budget
Sort by:Popular Today
21 - 40 of 514 photos
Item 1 of 3
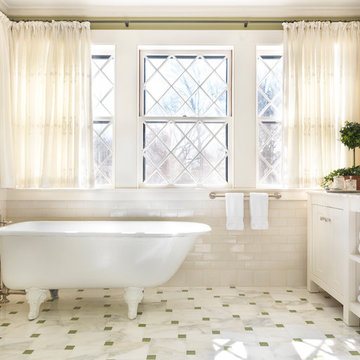
Guest Bathroom, Photography by Nat Rea
Inspiration for a mid-sized timeless white tile and ceramic tile marble floor bathroom remodel in Boston with open cabinets, green walls and marble countertops
Inspiration for a mid-sized timeless white tile and ceramic tile marble floor bathroom remodel in Boston with open cabinets, green walls and marble countertops
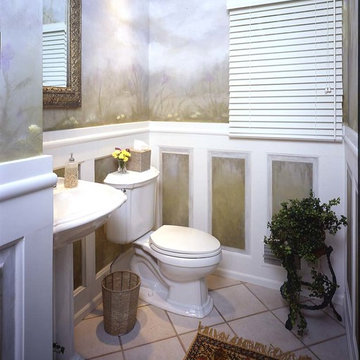
This powder room was beautifully custom painted by our skilled craftsmen.
Inspiration for a small contemporary 3/4 white tile and ceramic tile ceramic tile and beige floor bathroom remodel in New York with open cabinets, white cabinets, a one-piece toilet, green walls, a pedestal sink and marble countertops
Inspiration for a small contemporary 3/4 white tile and ceramic tile ceramic tile and beige floor bathroom remodel in New York with open cabinets, white cabinets, a one-piece toilet, green walls, a pedestal sink and marble countertops
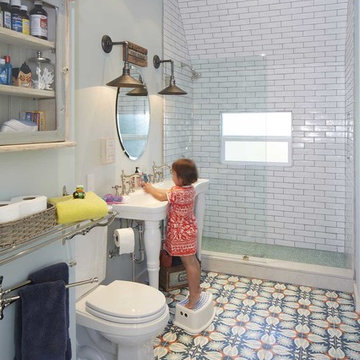
"Caution: Free Range Children"
Design by Urban Chalet,
Photo by Dana Hoff
Alcove shower - mid-sized cottage master multicolored tile and subway tile ceramic tile alcove shower idea in San Francisco with open cabinets, light wood cabinets, a two-piece toilet, green walls and an integrated sink
Alcove shower - mid-sized cottage master multicolored tile and subway tile ceramic tile alcove shower idea in San Francisco with open cabinets, light wood cabinets, a two-piece toilet, green walls and an integrated sink
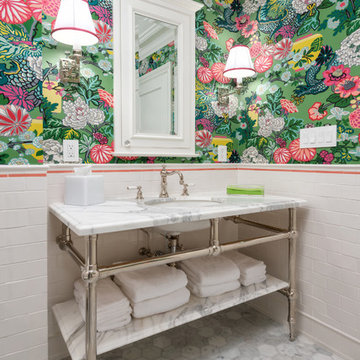
Alcove shower - mid-sized traditional master white tile and subway tile marble floor and gray floor alcove shower idea in San Francisco with open cabinets, a one-piece toilet, green walls, a pedestal sink, marble countertops, a hinged shower door and white countertops
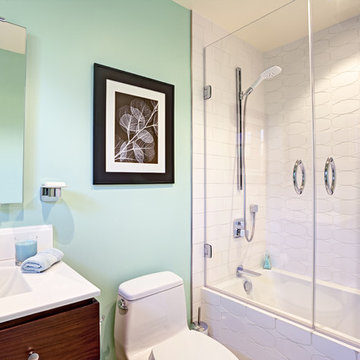
Small trendy white tile and ceramic tile ceramic tile tub/shower combo photo in San Francisco with open cabinets, dark wood cabinets, a one-piece toilet, green walls, an integrated sink and solid surface countertops
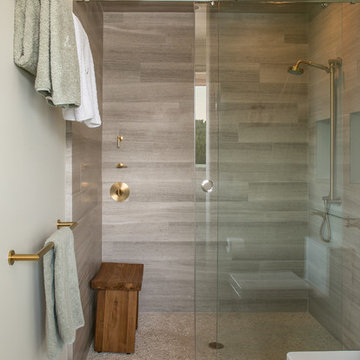
Shot of the guest bathroom shower, 6"x24" ashen gray limestone tiles surround the shower walls and ceiling and continue onto the wall outside the shower. The shower and bathroom floor is an ivory pebble mosaic with snow white grout. Satin bronze Newport Brass overhead shower faucet as well as a handheld faucet. Holcom Serenity Sliding barn door style shower door. Wall color is "Smoky Green" by Benjamin Moore, in a washable matte finish.
Photography by Marie-Dominique Verdier.
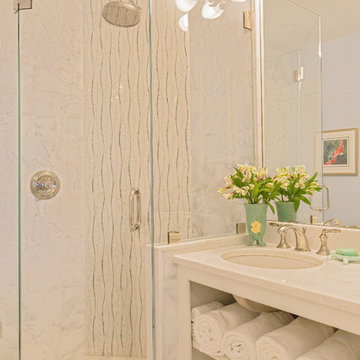
This bright a cheery bathroom completes the guest suite. Mosaic tiles resemble the tall marsh grasses whispering in the wind next to the water. Compact and functional, this bathroom packs a punch with everything a guest needs for a comfortable weekend stay.
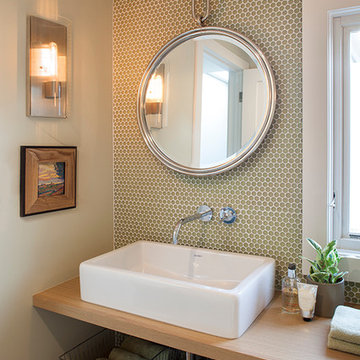
Photography: Isabelle Eubanks
Trendy green tile and glass tile ceramic tile bathroom photo in San Francisco with green walls, a vessel sink, wood countertops, open cabinets and light wood cabinets
Trendy green tile and glass tile ceramic tile bathroom photo in San Francisco with green walls, a vessel sink, wood countertops, open cabinets and light wood cabinets
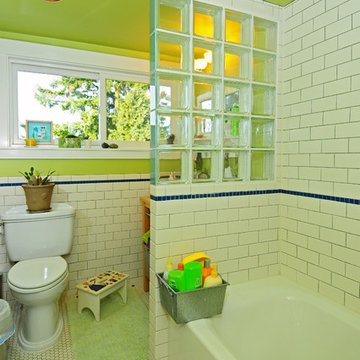
Bathroom - craftsman kids' white tile and ceramic tile ceramic tile bathroom idea in Seattle with a drop-in sink, open cabinets, light wood cabinets, wood countertops, a two-piece toilet and green walls
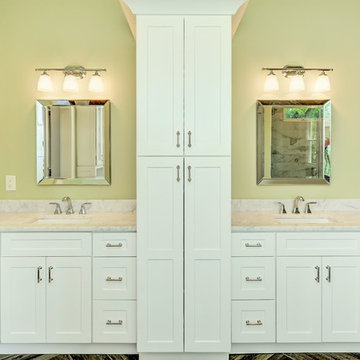
Inspiration for a mid-sized transitional master gray tile and marble tile medium tone wood floor and brown floor bathroom remodel in Atlanta with open cabinets, white cabinets, green walls, an undermount sink, marble countertops and a hinged shower door
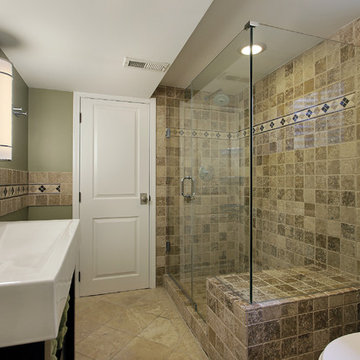
Inspiration for a mid-sized contemporary master beige tile and terra-cotta tile travertine floor bathroom remodel in Raleigh with a drop-in sink, open cabinets, dark wood cabinets, marble countertops, a two-piece toilet and green walls
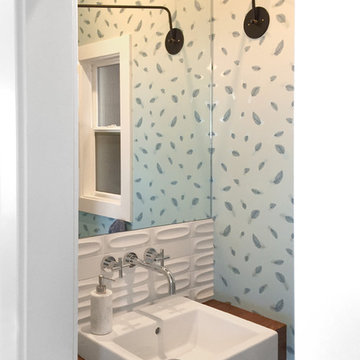
Hired in conjunction with John Lum Architects, RBD collaborated in the redesign of this three bedroom, four bath home for an art savvy family of four in Noe Valley. RBD's key contributions include the design and decoration of the kitchen breakfast nook, fireplace, four bathrooms and reconfiguration of the existing master bathroom and downstairs guest room/family room. The reconfiguration of the master bathroom creates a more open layout while also featuring a custom danish modern hairpin leg vanity as its focal point.
Downstairs, the guest room/family room, designed for an open, one-room concept, showcases custom built-in millwork for excellent TV watching and game storage. Finishing off the space architecturally, a custom built-in walnut entry bench and coat cabinet help modestly accentuate their secondary entry into the home given this is the family's main entrance.
Working on an extremely tight budget, RBD mixed low and high end finishes and fixtures to achieve a high end overall look without breaking the bank.
Key Contributors:
John Lum Architects and Mick Clarke Construction
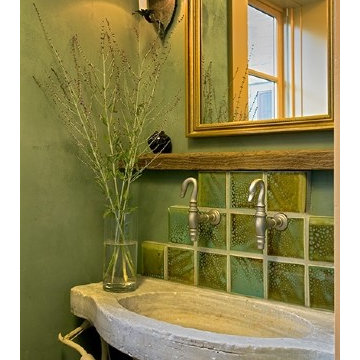
These details of past projects show DPF's intention and desire to integrate design, color, materials, and decorative finishing for the unity of the whole design.
Photography by Rob Karosis
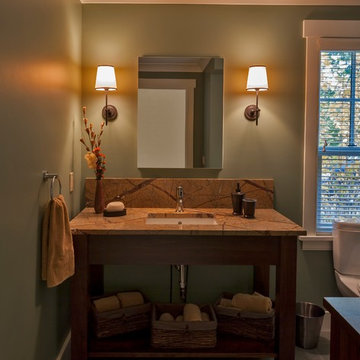
Bathroom - mid-sized traditional kids' stone tile slate floor bathroom idea in Burlington with open cabinets, dark wood cabinets, a one-piece toilet, green walls, an undermount sink and marble countertops
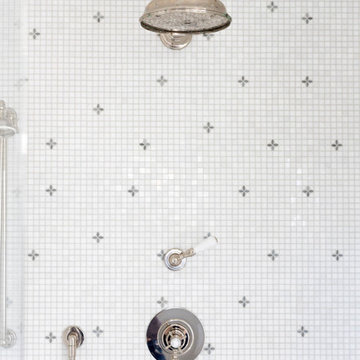
Thassos mosaics with Celeste Blue petal accents create a subtle bit of whimsy in this traditional master.
Cabochon Surfaces & Fixtures
Bathroom - large transitional master white tile and marble tile marble floor bathroom idea in San Diego with open cabinets, distressed cabinets, a two-piece toilet, green walls, an undermount sink and marble countertops
Bathroom - large transitional master white tile and marble tile marble floor bathroom idea in San Diego with open cabinets, distressed cabinets, a two-piece toilet, green walls, an undermount sink and marble countertops
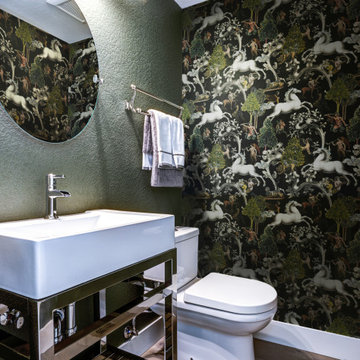
Fun little powder room I did when we were doing a kitchen remodel. Powder rooms are small and great space to do unusual things .
Powder room - eclectic medium tone wood floor, brown floor and wallpaper powder room idea in Philadelphia with open cabinets, white cabinets, a two-piece toilet, green walls and a freestanding vanity
Powder room - eclectic medium tone wood floor, brown floor and wallpaper powder room idea in Philadelphia with open cabinets, white cabinets, a two-piece toilet, green walls and a freestanding vanity
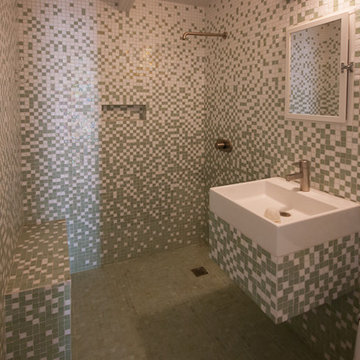
Green and white mosaic tiles cover every surface of this Cliff May bathroom. A solid green floor has a gradient change to add more and more white tile as the ceiling is reached.
CliffMaySoCal.com
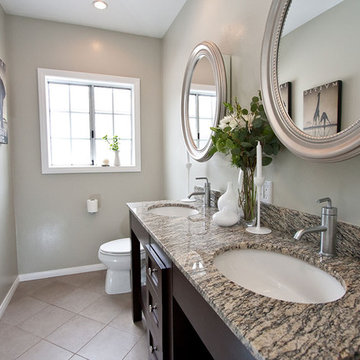
Contemporary style bathroom with a dark wood vanity, granite counter tops, double under mount sinks, double mirrors, green painted walls and porcelain floor tiles.

Luxury Master Bathroom
Large beach style master multicolored tile and glass tile slate floor and white floor bathroom photo in Tampa with open cabinets, white cabinets, a two-piece toilet, green walls, a drop-in sink, onyx countertops, a hinged shower door and blue countertops
Large beach style master multicolored tile and glass tile slate floor and white floor bathroom photo in Tampa with open cabinets, white cabinets, a two-piece toilet, green walls, a drop-in sink, onyx countertops, a hinged shower door and blue countertops
Bath with Open Cabinets and Green Walls Ideas

Jack Journey
Example of a large minimalist gray tile and stone tile powder room design in San Diego with open cabinets, dark wood cabinets, green walls, a vessel sink and granite countertops
Example of a large minimalist gray tile and stone tile powder room design in San Diego with open cabinets, dark wood cabinets, green walls, a vessel sink and granite countertops
2







