Bath with Open Cabinets Ideas
Refine by:
Budget
Sort by:Popular Today
121 - 140 of 1,784 photos
Item 1 of 3
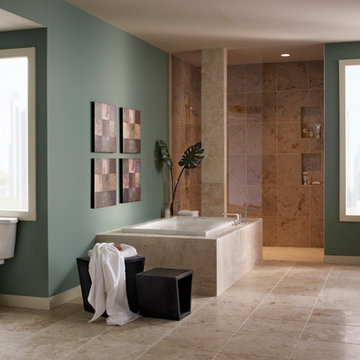
Bathroom - mid-sized contemporary master limestone floor and beige floor bathroom idea in New York with open cabinets, dark wood cabinets, a two-piece toilet, blue walls and a vessel sink
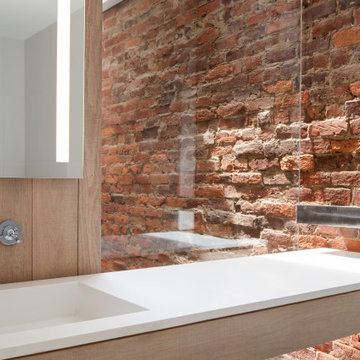
Virginia AIA Merit Award for Excellence in Interior Design | The renovated apartment is located on the third floor of the oldest building on the downtown pedestrian mall in Charlottesville. The existing structure built in 1843 was in sorry shape — framing, roof, insulation, windows, mechanical systems, electrical and plumbing were all completely renewed to serve for another century or more.
What used to be a dark commercial space with claustrophobic offices on the third floor and a completely separate attic was transformed into one spacious open floor apartment with a sleeping loft. Transparency through from front to back is a key intention, giving visual access to the street trees in front, the play of sunlight in the back and allowing multiple modes of direct and indirect natural lighting. A single cabinet “box” with hidden hardware and secret doors runs the length of the building, containing kitchen, bathroom, services and storage. All kitchen appliances are hidden when not in use. Doors to the left and right of the work surface open fully for access to wall oven and refrigerator. Functional and durable stainless-steel accessories for the kitchen and bath are custom designs and fabricated locally.
The sleeping loft stair is both foreground and background, heavy and light: the white guardrail is a single 3/8” steel plate, the treads and risers are folded perforated steel.
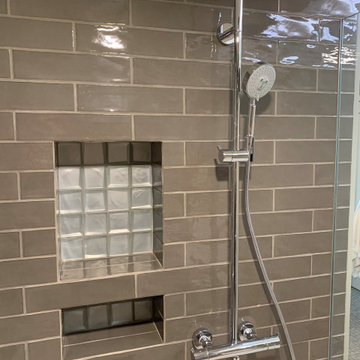
An old unused jetted tub was removed and converted to a walk-in shower stall. The shower features Hansgrohe shower valve/controls with Raindance shower head and handheld.
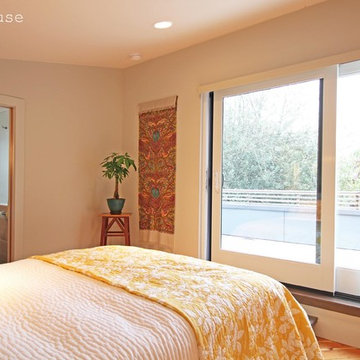
backyard cottage master bed opens out onto a rooftop deck.
bruce parker - microhouse
Example of a small transitional 3/4 multicolored tile and ceramic tile ceramic tile walk-in shower design in Seattle with open cabinets, light wood cabinets, a wall-mount toilet, white walls and a wall-mount sink
Example of a small transitional 3/4 multicolored tile and ceramic tile ceramic tile walk-in shower design in Seattle with open cabinets, light wood cabinets, a wall-mount toilet, white walls and a wall-mount sink
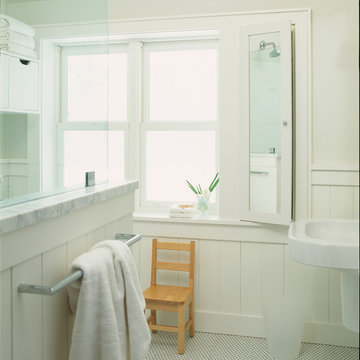
Example of a mid-sized transitional master ceramic tile and white floor bathroom design in New York with open cabinets, white walls and a wall-mount sink
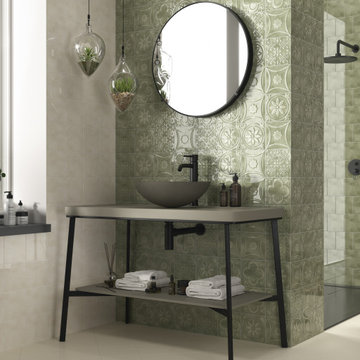
Example of a transitional kids' beige tile and ceramic tile porcelain tile, white floor and single-sink bathroom design in Orange County with open cabinets, gray cabinets, green walls, a vessel sink, quartz countertops, gray countertops and a freestanding vanity
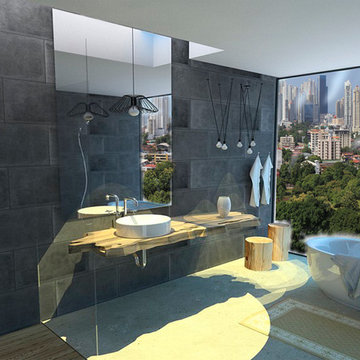
Inspiration for a mid-sized contemporary master gray tile and stone slab limestone floor and beige floor bathroom remodel in New York with open cabinets, light wood cabinets, a one-piece toilet, gray walls, a wall-mount sink, terrazzo countertops and brown countertops
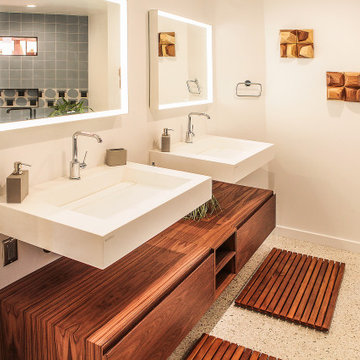
This project was a full remodel of a master bedroom and bathroom
Inspiration for a mid-sized modern master blue tile and subway tile terrazzo floor and yellow floor bathroom remodel in Los Angeles with open cabinets, brown cabinets, a one-piece toilet, white walls and a wall-mount sink
Inspiration for a mid-sized modern master blue tile and subway tile terrazzo floor and yellow floor bathroom remodel in Los Angeles with open cabinets, brown cabinets, a one-piece toilet, white walls and a wall-mount sink
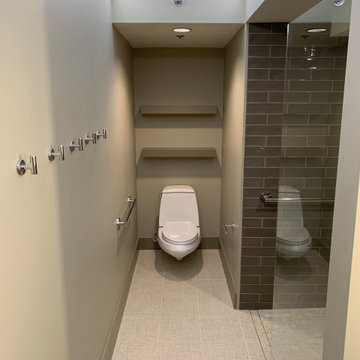
An old unused jetted tub was removed and converted to a walk-in shower stall. A linear drain at the entry eliminate the need for a curb and provides an easy entry into the shower.
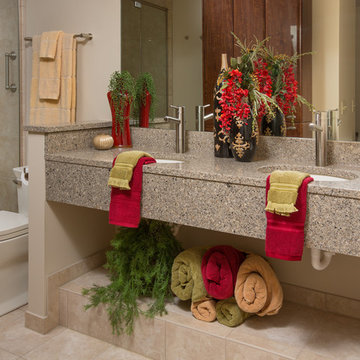
Quartz counters top a custom sink area featuring a framed and tiled bottom shelf accent. Contemporary dark glossy laminate cabinets provide warmth to this master bathroom.
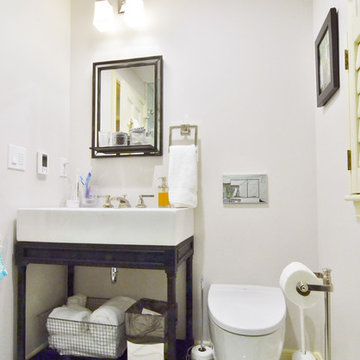
Gray tile walk-in shower photo in Other with open cabinets, dark wood cabinets, a wall-mount toilet and gray walls
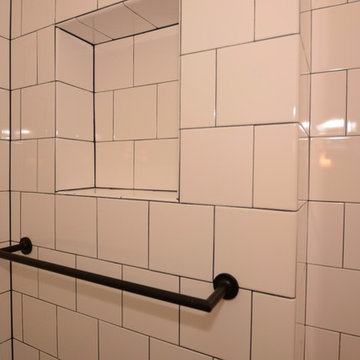
Example of a small trendy 3/4 white tile and porcelain tile cement tile floor and black floor walk-in shower design in New York with open cabinets, black cabinets, a two-piece toilet, white walls, a wall-mount sink, solid surface countertops and a hinged shower door
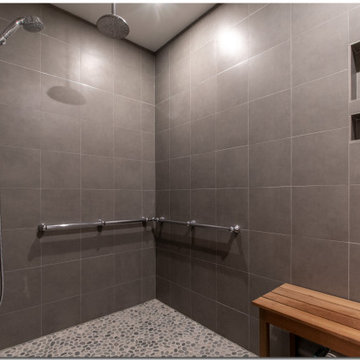
This first floor bathroom features a curbless shower with a custom sauna bench, floor to ceiling porcelain tile, pebble tile flooring, grab bars. two shower heads including a rain shower head, and no barrier open shower for handicap access.
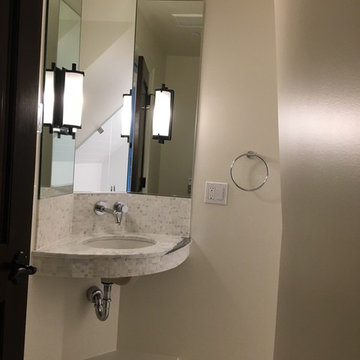
Small floating vanity tucked into corner with marble countertop and open shelf for basket.
Walk-in shower - small coastal 3/4 white tile and ceramic tile marble floor and white floor walk-in shower idea in Seattle with open cabinets, white cabinets, a wall-mount toilet, white walls, a wall-mount sink, marble countertops, a hinged shower door and white countertops
Walk-in shower - small coastal 3/4 white tile and ceramic tile marble floor and white floor walk-in shower idea in Seattle with open cabinets, white cabinets, a wall-mount toilet, white walls, a wall-mount sink, marble countertops, a hinged shower door and white countertops
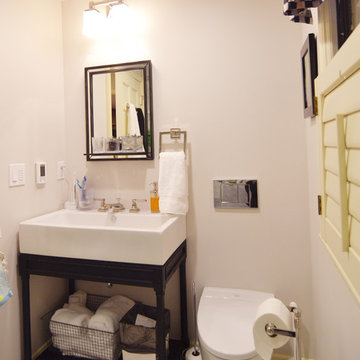
Example of a gray tile walk-in shower design in Other with open cabinets, dark wood cabinets, a wall-mount toilet and gray walls
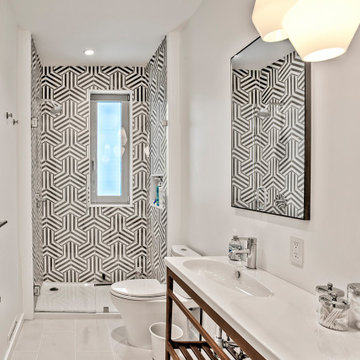
Example of a mid-sized minimalist 3/4 white tile and porcelain tile porcelain tile, white floor and double-sink walk-in shower design in New York with open cabinets, medium tone wood cabinets, a one-piece toilet, white walls, an undermount sink, quartz countertops, a hinged shower door, white countertops and a freestanding vanity
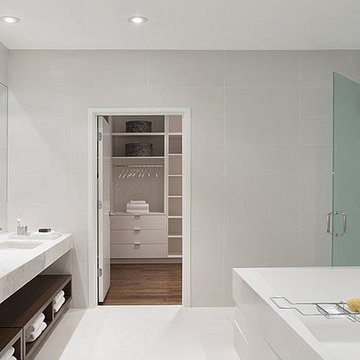
Simplicity and harmony are key in this luxurious master bath, which focuses on clean lines and a neutral palette. Seen in Savoy at Town Brookhaven, an Atlanta community.
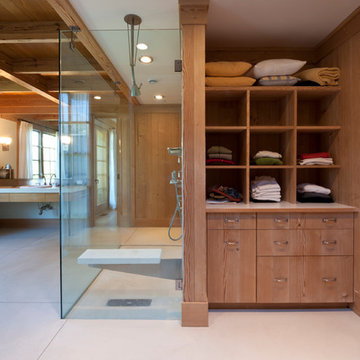
Jeff Heatley
Walk-in shower - large country master concrete floor and beige floor walk-in shower idea in New York with open cabinets, medium tone wood cabinets, brown walls and a drop-in sink
Walk-in shower - large country master concrete floor and beige floor walk-in shower idea in New York with open cabinets, medium tone wood cabinets, brown walls and a drop-in sink

Example of a classic master beige tile and cement tile cement tile floor, double-sink and wallpaper bathroom design in New York with open cabinets, brown cabinets, a one-piece toilet, a vessel sink, wood countertops, a hinged shower door and a freestanding vanity
Bath with Open Cabinets Ideas
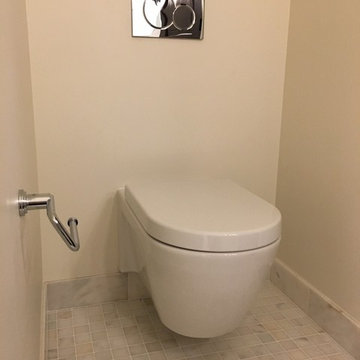
Wall mounted toilet was a great space saving
Small beach style 3/4 white tile and ceramic tile marble floor and white floor walk-in shower photo in Seattle with open cabinets, white cabinets, a wall-mount toilet, white walls, a wall-mount sink, marble countertops, a hinged shower door and white countertops
Small beach style 3/4 white tile and ceramic tile marble floor and white floor walk-in shower photo in Seattle with open cabinets, white cabinets, a wall-mount toilet, white walls, a wall-mount sink, marble countertops, a hinged shower door and white countertops
7







