Bath with Raised-Panel Cabinets Ideas
Refine by:
Budget
Sort by:Popular Today
41 - 60 of 1,833 photos
Item 1 of 3
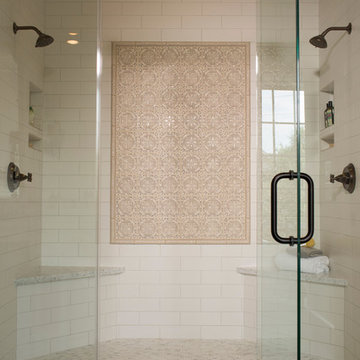
www.felixsanchez.com
Huge elegant master double-sink bathroom photo in Houston with raised-panel cabinets, white cabinets, an undermount sink, marble countertops, a hinged shower door, gray countertops and a built-in vanity
Huge elegant master double-sink bathroom photo in Houston with raised-panel cabinets, white cabinets, an undermount sink, marble countertops, a hinged shower door, gray countertops and a built-in vanity
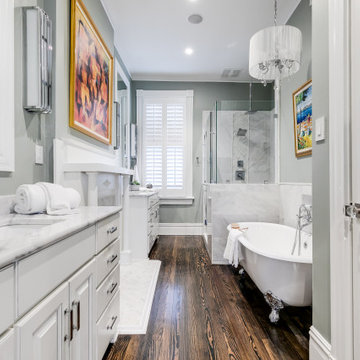
Example of a large classic master gray tile dark wood floor, brown floor and double-sink bathroom design in Richmond with raised-panel cabinets, white cabinets, gray walls, an undermount sink, a hinged shower door and white countertops
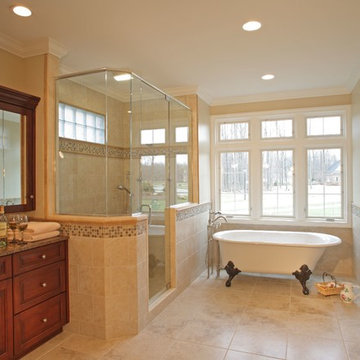
Inspiration for a large timeless master beige tile and mosaic tile travertine floor bathroom remodel in Cleveland with an undermount sink, raised-panel cabinets, dark wood cabinets, granite countertops and beige walls
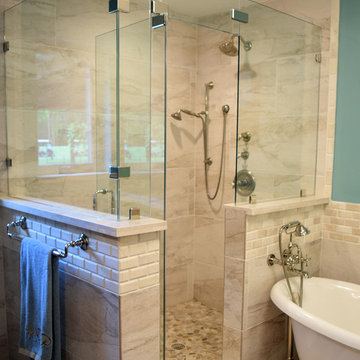
Inspiration for a mid-sized coastal master beige tile and ceramic tile porcelain tile bathroom remodel in Houston with raised-panel cabinets, dark wood cabinets, a one-piece toilet, blue walls, an undermount sink and marble countertops
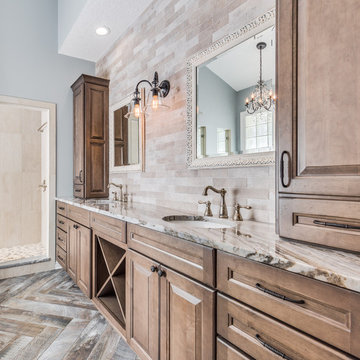
Example of a mountain style master multicolored tile and porcelain tile porcelain tile bathroom design in Jacksonville with raised-panel cabinets, medium tone wood cabinets, gray walls, an undermount sink and marble countertops
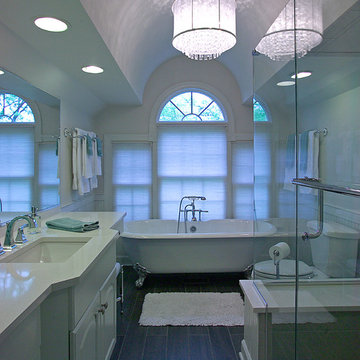
This was a partial remodel. Our homeowner wanted to update the look of the bath. They kept the cabinets but painted them white. The existing tub was removed and re-installed. While the shower stayed, it was completely re-tiled and a new shower door installed. That's not a wood floor, it's a wood look porcelain tile.
Photos by Joe Marshall
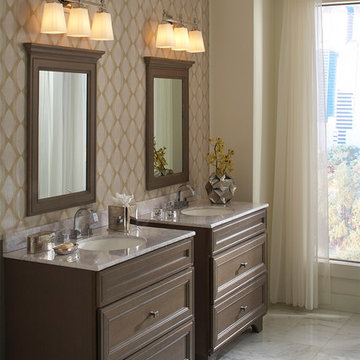
Bathroom Vanity Light http://www.wegotlites.net/Feiss-3--Light-Sophie-Vanity-Fixture--VS47003-PN_p_133785.html
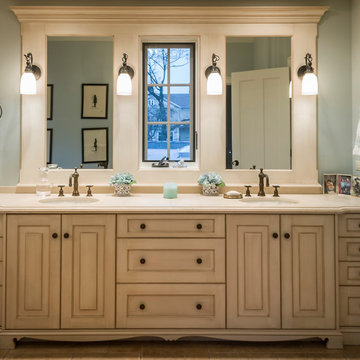
Inspiration for a large rustic master marble floor claw-foot bathtub remodel in Chicago with an undermount sink, raised-panel cabinets, white cabinets, limestone countertops and blue walls
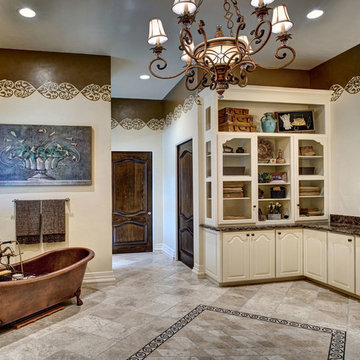
VJ Arizpe
Inspiration for a large mediterranean master beige tile and stone tile bathroom remodel in Austin with an undermount sink, raised-panel cabinets, beige cabinets, marble countertops, a two-piece toilet and white walls
Inspiration for a large mediterranean master beige tile and stone tile bathroom remodel in Austin with an undermount sink, raised-panel cabinets, beige cabinets, marble countertops, a two-piece toilet and white walls
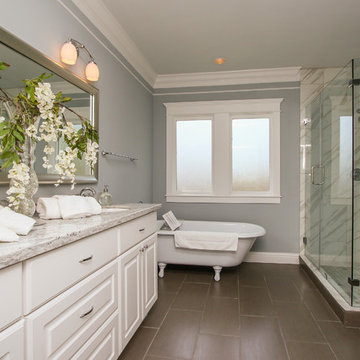
Bathroom - large transitional master porcelain tile porcelain tile bathroom idea in Houston with raised-panel cabinets, white cabinets, gray walls, an undermount sink and granite countertops
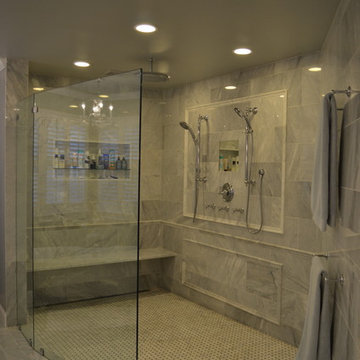
Ashleigh Nichols
Bathroom - large traditional master white tile and stone tile marble floor bathroom idea in Philadelphia with raised-panel cabinets, white cabinets, a two-piece toilet, gray walls, an undermount sink and marble countertops
Bathroom - large traditional master white tile and stone tile marble floor bathroom idea in Philadelphia with raised-panel cabinets, white cabinets, a two-piece toilet, gray walls, an undermount sink and marble countertops
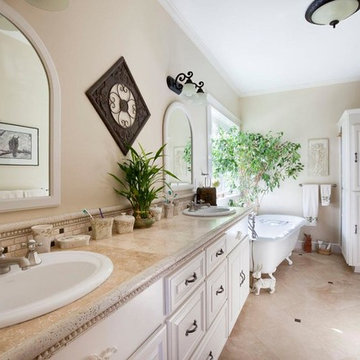
Inspiration for a large transitional master ceramic tile claw-foot bathtub remodel in Other with raised-panel cabinets, white cabinets, beige walls, a drop-in sink and granite countertops
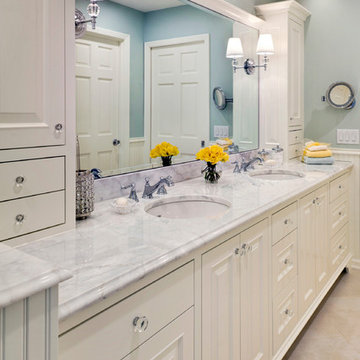
Rick Keating
Bathroom - traditional white tile and ceramic tile ceramic tile bathroom idea in Portland with an undermount sink, raised-panel cabinets, white cabinets, marble countertops and blue walls
Bathroom - traditional white tile and ceramic tile ceramic tile bathroom idea in Portland with an undermount sink, raised-panel cabinets, white cabinets, marble countertops and blue walls
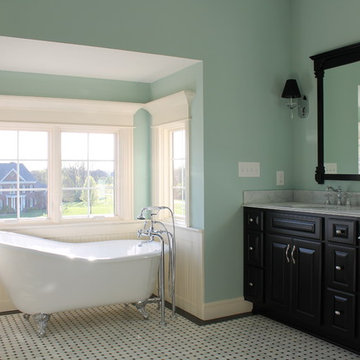
Architectural Builders
Example of a mid-sized classic master white tile and mosaic tile marble floor claw-foot bathtub design in Louisville with a drop-in sink, raised-panel cabinets, dark wood cabinets, marble countertops, a two-piece toilet and gray walls
Example of a mid-sized classic master white tile and mosaic tile marble floor claw-foot bathtub design in Louisville with a drop-in sink, raised-panel cabinets, dark wood cabinets, marble countertops, a two-piece toilet and gray walls
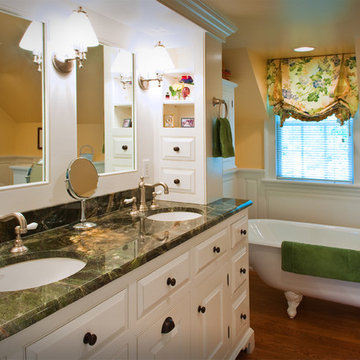
With the inspiration of a charming old stone farm house Warren Claytor Architects, designed the new detached garage as well as the addition and renovations to this home. It included a new kitchen, new outdoor terrace, new sitting and dining space breakfast room, mudroom, master bathroom, endless details and many recycled materials including wood beams, flooring, hinges and antique brick. Photo Credit: John Chew
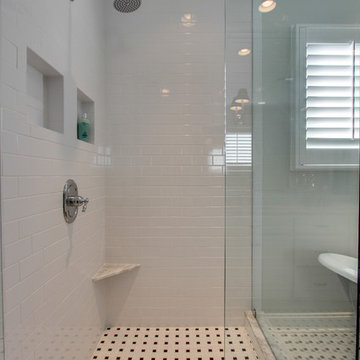
Example of a mid-sized classic white tile and subway tile ceramic tile bathroom design in Nashville with an undermount sink, raised-panel cabinets, white cabinets, marble countertops, a two-piece toilet and white walls
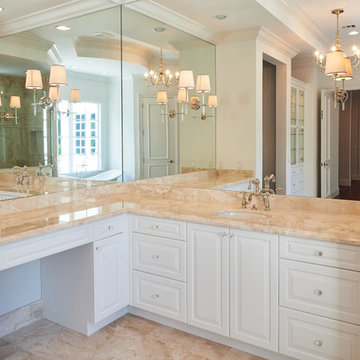
Robert Madrid
Inspiration for a large transitional master beige tile marble floor bathroom remodel in Miami with an undermount sink, raised-panel cabinets, white cabinets, granite countertops and white walls
Inspiration for a large transitional master beige tile marble floor bathroom remodel in Miami with an undermount sink, raised-panel cabinets, white cabinets, granite countertops and white walls
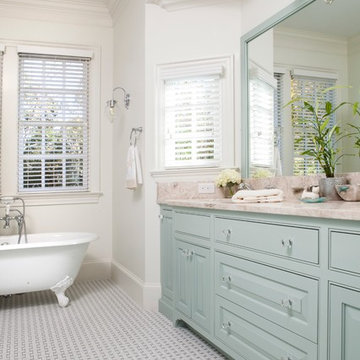
Joshua Curry
Claw-foot bathtub - traditional master claw-foot bathtub idea in Wilmington with raised-panel cabinets and blue cabinets
Claw-foot bathtub - traditional master claw-foot bathtub idea in Wilmington with raised-panel cabinets and blue cabinets
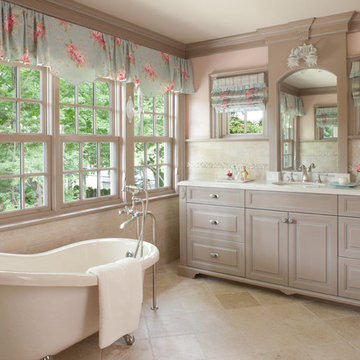
This Bath is a complete re-work of the original Master Bath in the house. We re-oriented the space to create access to a new walk-in closet for the owner. We also added multiple windows and provided a space for an attractive free-standing bath tub. The bath opens onto a make-up and dressing area; the shell top cabinet at the end of the view line across the bath was relocated from the original homes Living Room and designed into this location to be the focal point as you enter the space. The homeowner was delighted that we could relocate this cabinet as it provides a daily reminder of the antiquity of the home in an entirely new space. The floors are a very soft colored un-filled travertine which gives an aged look to this totally new and updated space. The vanity is a custom cabinet with furniture leg corners made to look like it could have been an antique. Wainscot panels and millwork were designed to match the detailing in the Master Bedroom immediately adjacent to this space as well as the heavy detail work throughout the home. The owner is thrilled with this new space and its sense of combining old and new styles together.
Bath with Raised-Panel Cabinets Ideas
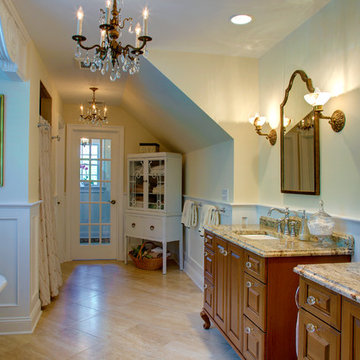
Olson Photographic
Inspiration for a timeless beige tile and ceramic tile claw-foot bathtub remodel in Bridgeport with an undermount sink, raised-panel cabinets, medium tone wood cabinets, granite countertops and a two-piece toilet
Inspiration for a timeless beige tile and ceramic tile claw-foot bathtub remodel in Bridgeport with an undermount sink, raised-panel cabinets, medium tone wood cabinets, granite countertops and a two-piece toilet
3







