Bath with Recessed-Panel Cabinets and a Wall-Mount Toilet Ideas
Refine by:
Budget
Sort by:Popular Today
101 - 120 of 1,575 photos
Item 1 of 3
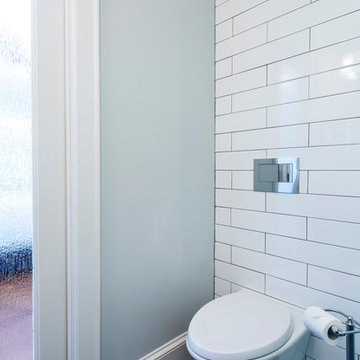
Example of a mid-sized transitional master white tile and subway tile slate floor and multicolored floor walk-in shower design in Charlotte with recessed-panel cabinets, dark wood cabinets, gray walls, an undermount sink, a hinged shower door, marble countertops and a wall-mount toilet
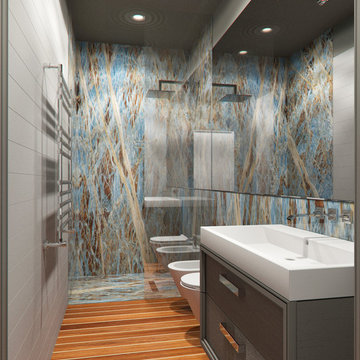
Example of a large 3/4 multicolored tile and stone slab medium tone wood floor alcove shower design in Sacramento with recessed-panel cabinets, gray cabinets, a wall-mount toilet, gray walls and an integrated sink
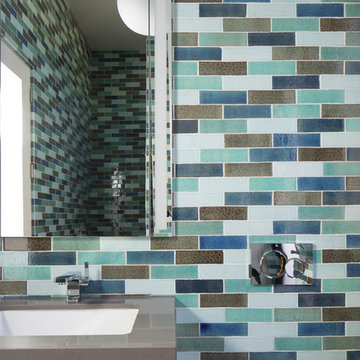
Paul Dyer
Inspiration for a small modern 3/4 blue tile and ceramic tile bathroom remodel in San Luis Obispo with recessed-panel cabinets, white cabinets, a wall-mount toilet, blue walls, an undermount sink, solid surface countertops and gray countertops
Inspiration for a small modern 3/4 blue tile and ceramic tile bathroom remodel in San Luis Obispo with recessed-panel cabinets, white cabinets, a wall-mount toilet, blue walls, an undermount sink, solid surface countertops and gray countertops
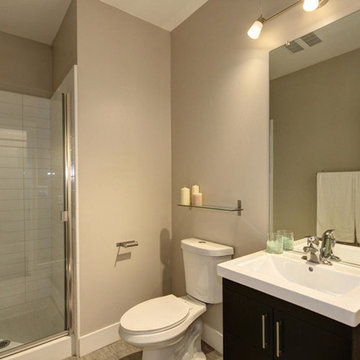
Valador Mori
Inspiration for a mid-sized contemporary master gray tile and ceramic tile medium tone wood floor tub/shower combo remodel in Sacramento with an undermount sink, recessed-panel cabinets, white cabinets, solid surface countertops, an undermount tub, a wall-mount toilet and gray walls
Inspiration for a mid-sized contemporary master gray tile and ceramic tile medium tone wood floor tub/shower combo remodel in Sacramento with an undermount sink, recessed-panel cabinets, white cabinets, solid surface countertops, an undermount tub, a wall-mount toilet and gray walls
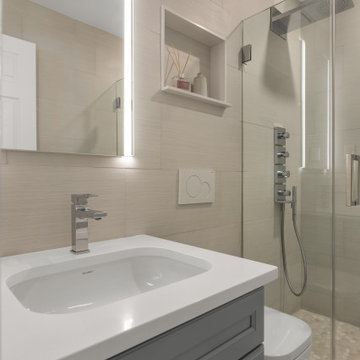
Mid-sized minimalist master beige tile and ceramic tile ceramic tile, beige floor and single-sink bathroom photo in New York with recessed-panel cabinets, gray cabinets, a wall-mount toilet, an undermount sink, quartz countertops, a hinged shower door, white countertops and a freestanding vanity
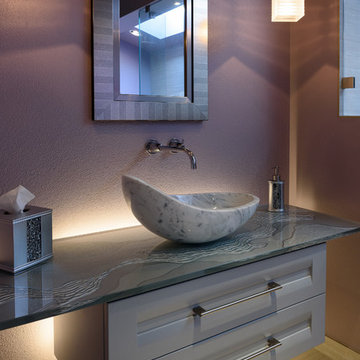
The vanity has two drawers, fitted around the drain. A steel structure floats the vanity 2" off the wall. The glass counter is by Mark Olson of Unique Art Glass. The sink came from SignatureHardware.com. We installed a Kohler Purist faucet. The owner supplied the mirror and lighting. The cabinets are of my own design.
Photos by Jesse Young Photography
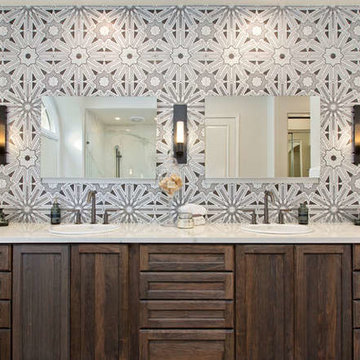
Dramatic master bathroom with rustic weathered cabinetry and patterned tile as the focal point
Bathroom - large master black and white tile and terra-cotta tile terra-cotta tile bathroom idea in San Diego with recessed-panel cabinets, distressed cabinets, a wall-mount toilet, white walls, an undermount sink and quartz countertops
Bathroom - large master black and white tile and terra-cotta tile terra-cotta tile bathroom idea in San Diego with recessed-panel cabinets, distressed cabinets, a wall-mount toilet, white walls, an undermount sink and quartz countertops
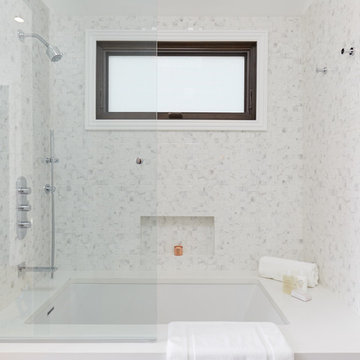
Inspiration for a mid-sized transitional gray tile and porcelain tile porcelain tile and gray floor bathroom remodel in Los Angeles with recessed-panel cabinets, gray cabinets, a wall-mount toilet, white walls, an undermount sink, marble countertops and a hinged shower door
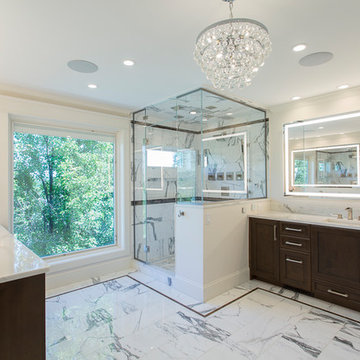
Example of a large transitional master white tile and marble tile marble floor and white floor alcove shower design in Denver with recessed-panel cabinets, dark wood cabinets, a wall-mount toilet, white walls, an undermount sink, marble countertops, a hinged shower door and white countertops
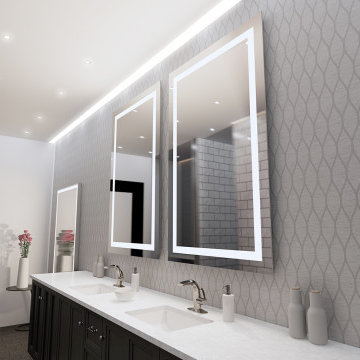
Concept for a master bathroom suite, including dual vanities, separate walk-in zero entry shower, walk-in closet, and separate toilet room with additional sink. A side makeup area and dressing area are included.
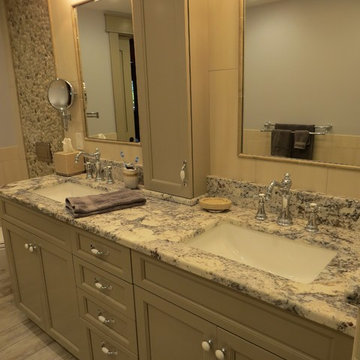
Photos by Robin Amorello, CKD CAPS
Alcove shower - mid-sized transitional master multicolored tile and pebble tile porcelain tile alcove shower idea in Portland Maine with an undermount sink, recessed-panel cabinets, gray cabinets, granite countertops, a wall-mount toilet and blue walls
Alcove shower - mid-sized transitional master multicolored tile and pebble tile porcelain tile alcove shower idea in Portland Maine with an undermount sink, recessed-panel cabinets, gray cabinets, granite countertops, a wall-mount toilet and blue walls
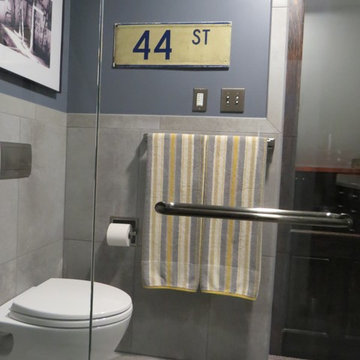
Photos by Robin Amorello, CKD CAPS
Walk-in shower - small industrial 3/4 multicolored tile and porcelain tile porcelain tile walk-in shower idea in Portland Maine with an undermount sink, recessed-panel cabinets, dark wood cabinets, granite countertops, a wall-mount toilet and gray walls
Walk-in shower - small industrial 3/4 multicolored tile and porcelain tile porcelain tile walk-in shower idea in Portland Maine with an undermount sink, recessed-panel cabinets, dark wood cabinets, granite countertops, a wall-mount toilet and gray walls
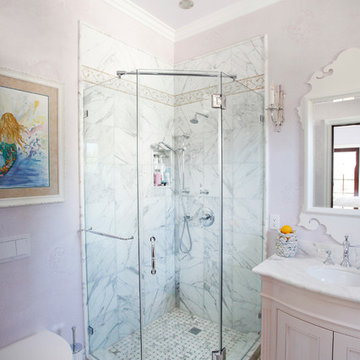
Leslie Rodriguez Photography
Inspiration for a large transitional kids' multicolored tile marble floor bathroom remodel in Los Angeles with recessed-panel cabinets, a wall-mount toilet, pink walls, a drop-in sink and marble countertops
Inspiration for a large transitional kids' multicolored tile marble floor bathroom remodel in Los Angeles with recessed-panel cabinets, a wall-mount toilet, pink walls, a drop-in sink and marble countertops
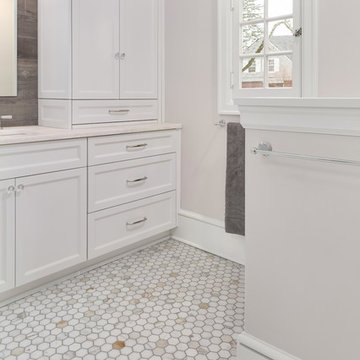
Portland Metro's Design and Build Firm | Photo Credit: Justin Krug
Example of a mid-sized transitional master brown tile and porcelain tile mosaic tile floor corner shower design in Portland with recessed-panel cabinets, white cabinets, a wall-mount toilet, gray walls, an undermount sink and marble countertops
Example of a mid-sized transitional master brown tile and porcelain tile mosaic tile floor corner shower design in Portland with recessed-panel cabinets, white cabinets, a wall-mount toilet, gray walls, an undermount sink and marble countertops
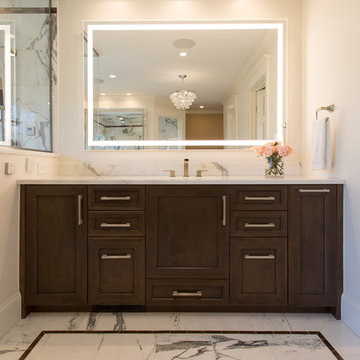
Alcove shower - large transitional master white tile and marble tile marble floor and white floor alcove shower idea in Denver with recessed-panel cabinets, dark wood cabinets, a wall-mount toilet, white walls, an undermount sink, marble countertops, a hinged shower door and white countertops
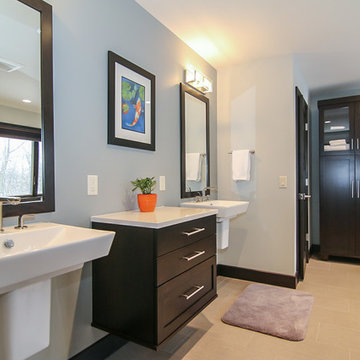
Pat Laemmerich
Example of a large minimalist master beige tile and porcelain tile porcelain tile corner shower design in Other with recessed-panel cabinets, dark wood cabinets, gray walls, a wall-mount sink, a wall-mount toilet, quartz countertops and an undermount tub
Example of a large minimalist master beige tile and porcelain tile porcelain tile corner shower design in Other with recessed-panel cabinets, dark wood cabinets, gray walls, a wall-mount sink, a wall-mount toilet, quartz countertops and an undermount tub
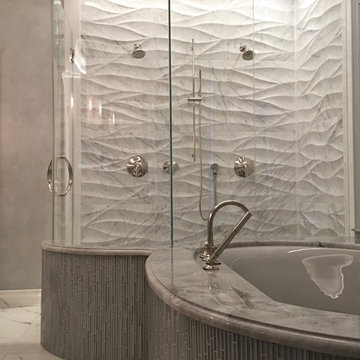
This client sought a more elegant contemporary bath with rich materials. This design approach created a play on textures, sheen and scale but within a more monochromatic palette. The graceful curves of stone and glass softened the look of the hard surfaces.
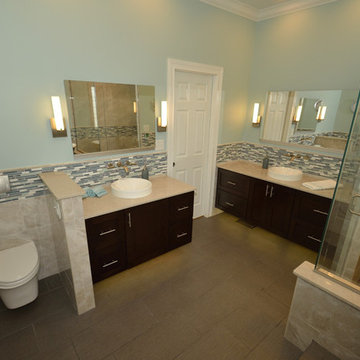
The bathroom was completely gutted, we removed a closet and built a larger shower. The enlarged shower features Moen vertical spa with multiples functions including a Hansgrohe shower head, ceiling-mount rain head and a hand-held on the bar. Storage features include a recessed niche with shelf and a floating corner seat. 12" glass mosaic feature strip that continues throughout the whole bathroom. Tile is 12" x 24" marble tile with offset pattern. 1" x 2" fabric tile adorns the floor. There is a ceiling heating lamp for warmth. Heavy clear glass frameless hinged door with brushed nickel trim.
We installed two wall-mounted custom-made floating vanities with Granite countertops and Kohler vessel bowls in white with Moen wall-mounted faucets in brushed nickel.
Robern Uplift medicine cabinet comes with electrical outlets, night lights, anti-fogging and interior lighting. Security lock box for personal valuables and medications. 48" x 27" x 6" deep.
Flooring is 12" x 24" fabric floor tile in an offset pattern with perfectly heated floor. Controls are mounted by the vanity. A 6" platform take you to the freestanding tub with brushed nickel exterior with acrylic interior and a Moen floor mount free-standing tub faucet.
Wall tile is half wall which matches the shower wall.
Pocket door to enter bathroom and closet.
Wall-mounted Toto white toilet with a dual-flush system.
http://www.melissamannphotography.com/
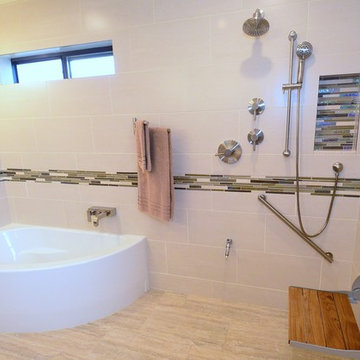
Viewing the wet area, the iridescent tile mosaic can be seen traversing the perimeter of the room and lining the backs of the shampoo niches. A folding teak bench provides seating near the hand-held shower, while the grab bar is provided for aging-in-place consideration. The unusually-shaped corner tub sports a contemporary wall-mounted tub filler. Design: Laura Lerond. Photo: Dan Bawden.
Bath with Recessed-Panel Cabinets and a Wall-Mount Toilet Ideas
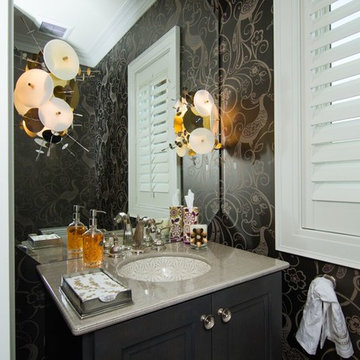
New construction. Jeweled mirror mounted lights made of mix metal and hand blown glass, counter tops and sink are each hand painted and fired, cabinet is painted in charcoal pewter finish with knobs that should be used for adornment, walnut wood floors.
6







