Bath with Recessed-Panel Cabinets Ideas
Refine by:
Budget
Sort by:Popular Today
481 - 500 of 819 photos
Item 1 of 3
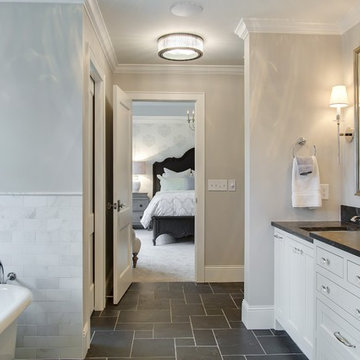
Example of a large transitional master beige tile and subway tile slate floor bathroom design in Minneapolis with recessed-panel cabinets, white cabinets, beige walls, an undermount sink and soapstone countertops
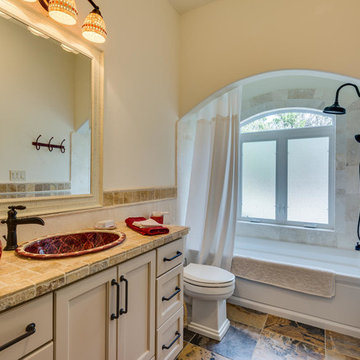
Bathroom suite off rear bedroom in the Casita side of the Canton Mist residence
Bathroom - mid-sized traditional 3/4 beige tile and travertine tile slate floor and multicolored floor bathroom idea in Austin with recessed-panel cabinets, beige cabinets, a two-piece toilet, beige walls, a drop-in sink and terrazzo countertops
Bathroom - mid-sized traditional 3/4 beige tile and travertine tile slate floor and multicolored floor bathroom idea in Austin with recessed-panel cabinets, beige cabinets, a two-piece toilet, beige walls, a drop-in sink and terrazzo countertops
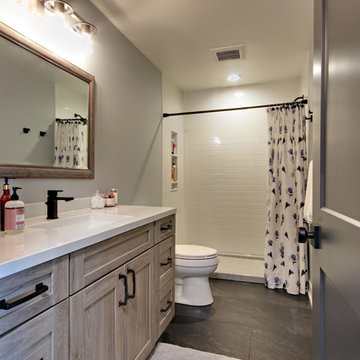
Shower is Onyx Collection custom shower kit. Bas is Pepper Gloss Smooth and Walls are Icicle Subway.
Example of a mid-sized cottage white tile and subway tile slate floor and black floor bathroom design in Grand Rapids with recessed-panel cabinets, light wood cabinets, a two-piece toilet, gray walls, an undermount sink, quartz countertops and white countertops
Example of a mid-sized cottage white tile and subway tile slate floor and black floor bathroom design in Grand Rapids with recessed-panel cabinets, light wood cabinets, a two-piece toilet, gray walls, an undermount sink, quartz countertops and white countertops
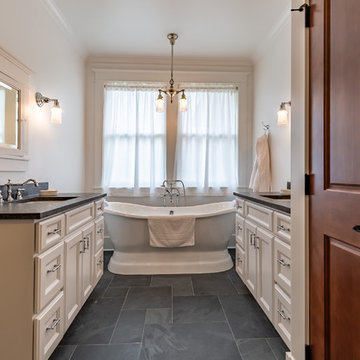
Bathroom - victorian master white tile and ceramic tile slate floor and gray floor bathroom idea in Seattle with recessed-panel cabinets, white cabinets, a one-piece toilet, white walls, an undermount sink, granite countertops and black countertops
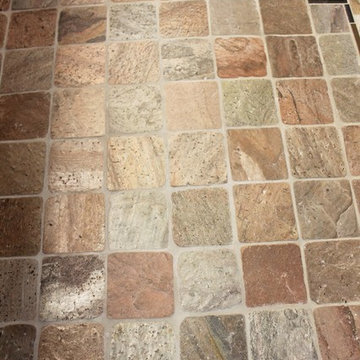
Jill Hughes
Inspiration for a large modern master multicolored tile and stone tile slate floor tub/shower combo remodel in Baltimore with recessed-panel cabinets, medium tone wood cabinets and a one-piece toilet
Inspiration for a large modern master multicolored tile and stone tile slate floor tub/shower combo remodel in Baltimore with recessed-panel cabinets, medium tone wood cabinets and a one-piece toilet
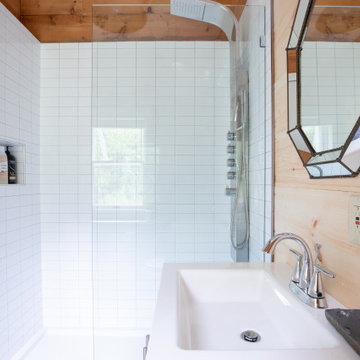
This small bathroom off the master bedroom was updated from a tiny camp toilet room to incorporate a walk in shower.
The apartment was renovated for rental space or to be used by family when visiting.
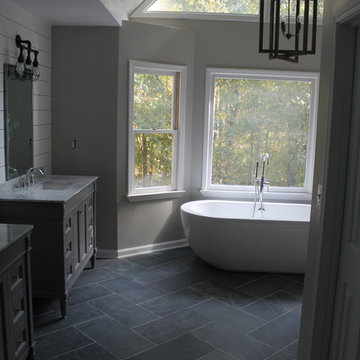
Inspiration for a mid-sized modern master blue tile and stone tile slate floor bathroom remodel in Atlanta with recessed-panel cabinets, gray cabinets, a two-piece toilet, gray walls, an undermount sink and marble countertops
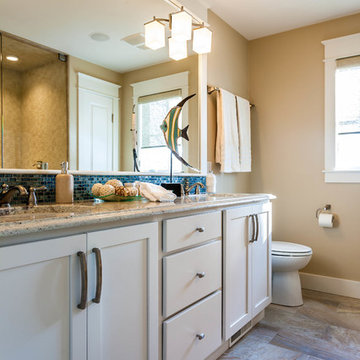
Good things come in small packages, as Tricklebrook proves. This compact yet charming design packs a lot of personality into an efficient plan that is perfect for a tight city or waterfront lot. Inspired by the Craftsman aesthetic and classic All-American bungalow design, the exterior features interesting roof lines with overhangs, stone and shingle accents and abundant windows designed both to let in maximum natural sunlight as well as take full advantage of the lakefront views.
The covered front porch leads into a welcoming foyer and the first level’s 1,150-square foot floor plan, which is divided into both family and private areas for maximum convenience. Private spaces include a flexible first-floor bedroom or office on the left; family spaces include a living room with fireplace, an open plan kitchen with an unusual oval island and dining area on the right as well as a nearby handy mud room. At night, relax on the 150-square-foot screened porch or patio. Head upstairs and you’ll find an additional 1,025 square feet of living space, with two bedrooms, both with unusual sloped ceilings, walk-in closets and private baths. The second floor also includes a convenient laundry room and an office/reading area.
Photographer: Dave Leale
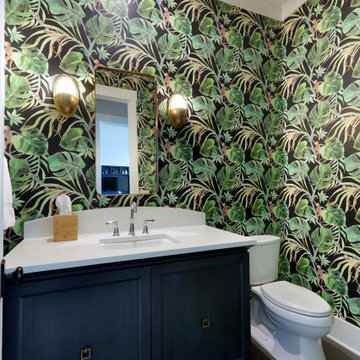
Inspiration for a small timeless 3/4 slate floor, gray floor, single-sink and wallpaper bathroom remodel in Grand Rapids with recessed-panel cabinets, blue cabinets, a two-piece toilet, green walls, an undermount sink, quartzite countertops, white countertops and a freestanding vanity
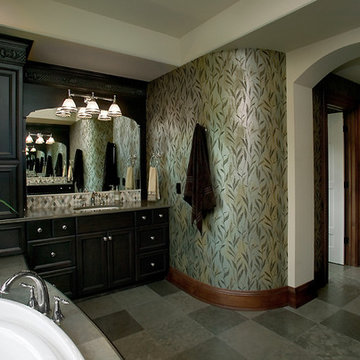
The best of British Colonial style can be yours in this elegant estate. Highlights include exquisite details, including carved trim, casings and woodwork, a bell-beamed dining area, and a three-season porch with built-in fireplace and barbecue. A full glass conservatory offers panoramic views while a breezeway between the main house and garage serves up vintage charm. Five bedrooms, 4 ½ baths, a large kitchen with island and more than 5,000 square feet make this the perfect family home.
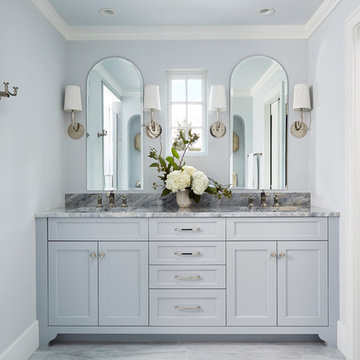
Photography by Alyssa Lee photography.
Example of a large transitional master white tile and ceramic tile slate floor and yellow floor bathroom design in Minneapolis with recessed-panel cabinets, gray cabinets, a one-piece toilet, an undermount sink and granite countertops
Example of a large transitional master white tile and ceramic tile slate floor and yellow floor bathroom design in Minneapolis with recessed-panel cabinets, gray cabinets, a one-piece toilet, an undermount sink and granite countertops
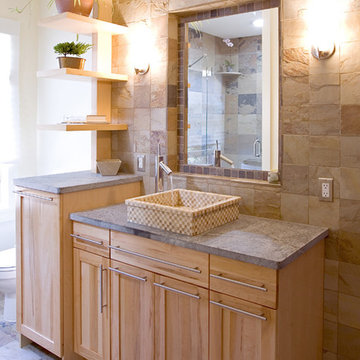
Mid-sized elegant 3/4 beige tile and stone tile slate floor corner bathtub photo in Burlington with a vessel sink, recessed-panel cabinets, light wood cabinets, soapstone countertops, a one-piece toilet and beige walls
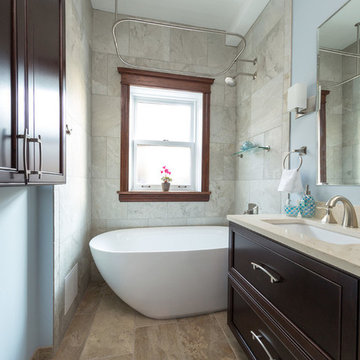
A once small, cramped space has been turned into an elegant, spacious bathroom. We relocated most of the plumbing in order to rearrange the entire layout for a better-suited design. For additional space, which was important, we added in a large espresso-colored vanity and medicine cabinet. Light natural stone finishes and a light blue accent wall add a sophisticated contrast to the rich wood furnishings and are further complemented by the gorgeous freestanding pedestal bathtub and feminine shower curtains.
Designed by Chi Renovation & Design who serve Chicago and it's surrounding suburbs, with an emphasis on the North Side and North Shore. You'll find their work from the Loop through Humboldt Park, Skokie, Evanston, Wilmette, and all of the way up to Lake Forest.
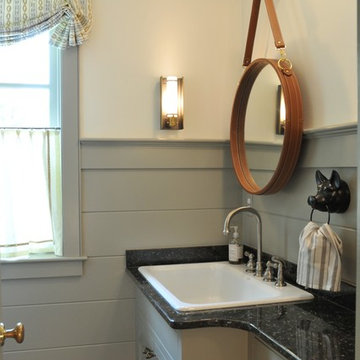
Photo Credit: Betsy Bassett
Small transitional black floor and slate floor powder room photo in Boston with recessed-panel cabinets, green cabinets, a one-piece toilet, beige walls, a drop-in sink, granite countertops and black countertops
Small transitional black floor and slate floor powder room photo in Boston with recessed-panel cabinets, green cabinets, a one-piece toilet, beige walls, a drop-in sink, granite countertops and black countertops
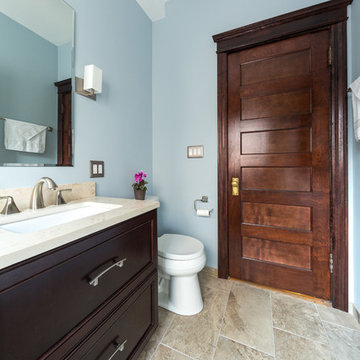
A once small, cramped space has been turned into an elegant, spacious bathroom. We relocated most of the plumbing in order to rearrange the entire layout for a better-suited design. For additional space, which was important, we added in a large espresso-colored vanity and medicine cabinet. Light natural stone finishes and a light blue accent wall add a sophisticated contrast to the rich wood furnishings and are further complemented by the gorgeous freestanding pedestal bathtub and feminine shower curtains.
Designed by Chi Renovation & Design who serve Chicago and it's surrounding suburbs, with an emphasis on the North Side and North Shore. You'll find their work from the Loop through Humboldt Park, Skokie, Evanston, Wilmette, and all of the way up to Lake Forest.
For more about Chi Renovation & Design, click here: https://www.chirenovation.com/
To learn more about this project, click here: https://www.chirenovation.com/portfolio/lincoln-park-bath/
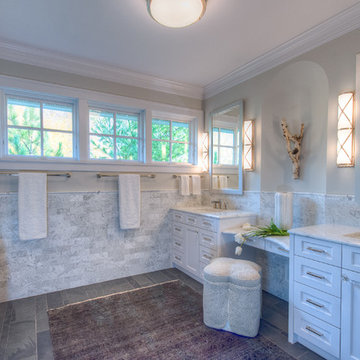
MA Peterson
www.mapeterson.com
We reconfigured this bathroom and the closet leading to it to create more space, by combining two baths into one. The windows were existing and to prevent exterior work, we creatively worked around them. Our design allowed them to stay in place where they were originally, but afforded great light into the reconfigured bathroom space.
Masculine slate stone floors, classic ceramic wainscot and marble counter-tops surround a spacious his and her vanity, with sconces to illuminate each. The formal white cabinetry provided the perfect contrast to the plank-like rustic slate floor.
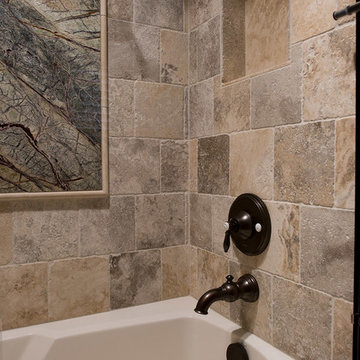
Bathrooms don't have to be boring or basic. They can inspire you, entertain you, and really wow your guests. This rustic-modern design truly represents this family and their home.
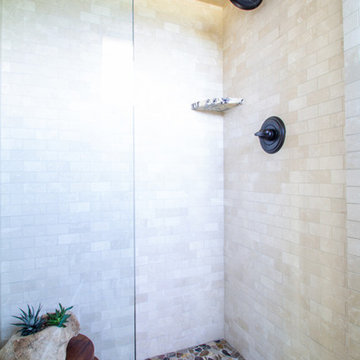
The update to this narrow galley master bathroom had a huge impact on the feeling of more space, even though the remodel did not include a change to the layout.
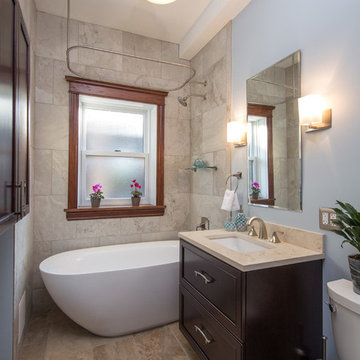
A once small, cramped space has been turned into an elegant, spacious bathroom. We relocated most of the plumbing in order to rearrange the entire layout for a better-suited design. For additional space, which was important, we added in a large espresso-colored vanity and medicine cabinet. Light natural stone finishes and a light blue accent wall add a sophisticated contrast to the rich wood furnishings and are further complemented by the gorgeous freestanding pedestal bathtub and feminine shower curtains.
Designed by Chi Renovation & Design who serve Chicago and it's surrounding suburbs, with an emphasis on the North Side and North Shore. You'll find their work from the Loop through Humboldt Park, Skokie, Evanston, Wilmette, and all of the way up to Lake Forest.
Bath with Recessed-Panel Cabinets Ideas
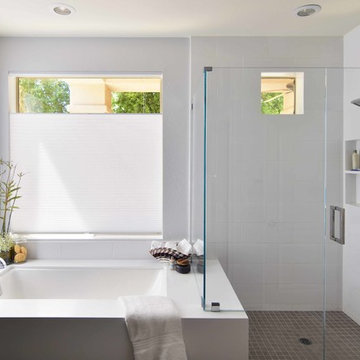
Inspiration for a mid-sized contemporary master white tile and porcelain tile slate floor and gray floor bathroom remodel in Phoenix with recessed-panel cabinets, black cabinets, a two-piece toilet, white walls, an undermount sink, quartz countertops, a hinged shower door and white countertops
25







