Bath with Shaker Cabinets and an Undermount Tub Ideas
Refine by:
Budget
Sort by:Popular Today
161 - 180 of 2,684 photos
Item 1 of 3
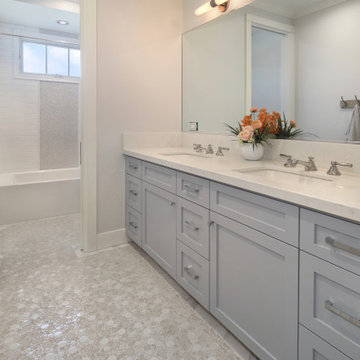
Inspiration for a mid-sized transitional kids' mosaic tile floor, white floor and double-sink alcove shower remodel in Orange County with shaker cabinets, gray cabinets, an undermount tub, gray walls, an undermount sink, quartz countertops, a hinged shower door, white countertops and a built-in vanity
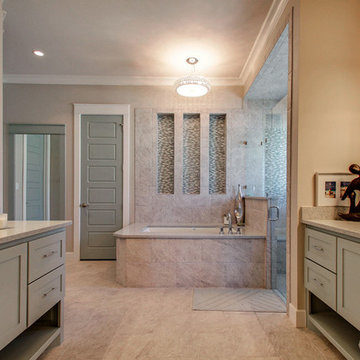
Mid-sized transitional master gray tile and mosaic tile ceramic tile and gray floor alcove shower photo in Dallas with shaker cabinets, gray cabinets, an undermount tub, gray walls, an undermount sink, granite countertops and a hinged shower door
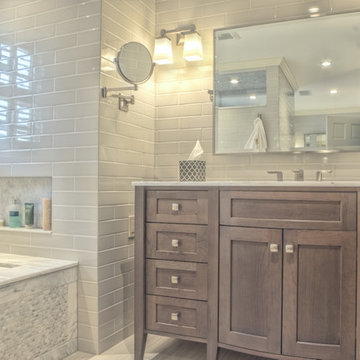
Inspiration for a large transitional master gray tile and subway tile porcelain tile corner shower remodel in Atlanta with shaker cabinets, light wood cabinets, gray walls, an undermount sink, marble countertops and an undermount tub
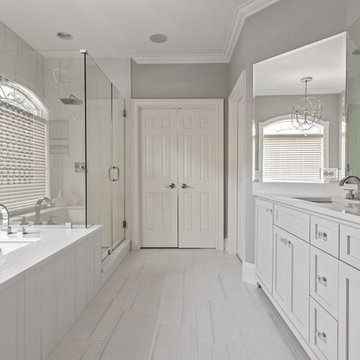
We created custom cabinetry for this client's master bath remodel in a clean gray and white palette. Custom cabinets were needed to fill these unique spaces. White quartz countertops and an undermount tub create a very clean look and show off the custom armoire and gray and white marble shower!
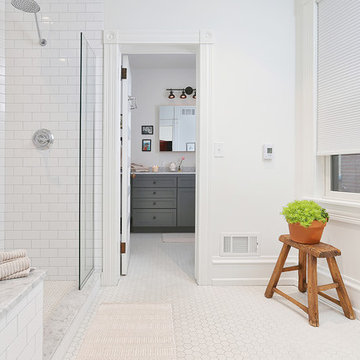
Ronnie Bruce Photography
Mid-sized transitional master white tile and subway tile white floor bathroom photo in Philadelphia with shaker cabinets, gray cabinets, an undermount tub, white walls, an undermount sink and quartzite countertops
Mid-sized transitional master white tile and subway tile white floor bathroom photo in Philadelphia with shaker cabinets, gray cabinets, an undermount tub, white walls, an undermount sink and quartzite countertops
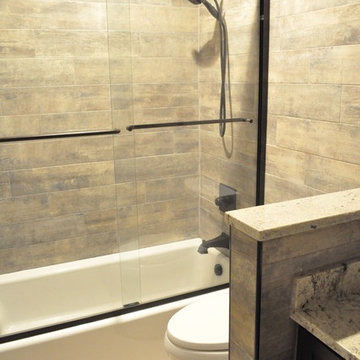
Tub/shower combo - small industrial kids' brown tile and ceramic tile ceramic tile tub/shower combo idea in Atlanta with shaker cabinets, dark wood cabinets, an undermount tub, a two-piece toilet, an undermount sink and granite countertops
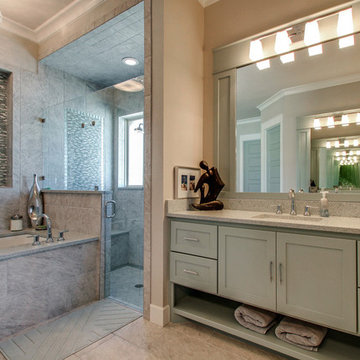
Alcove shower - mid-sized transitional master gray tile and mosaic tile ceramic tile and gray floor alcove shower idea in Dallas with shaker cabinets, gray cabinets, an undermount tub, gray walls, an undermount sink, granite countertops and a hinged shower door
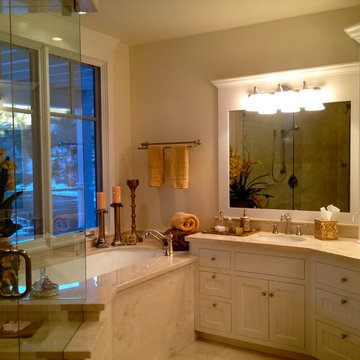
Example of a large transitional master beige floor corner shower design in Los Angeles with shaker cabinets, white cabinets, an undermount tub, brown walls, an undermount sink and a hinged shower door
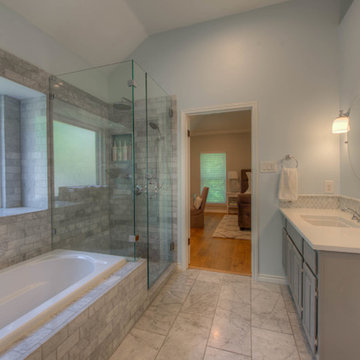
Example of a small transitional master gray tile and marble tile marble floor and gray floor corner shower design in Austin with shaker cabinets, gray cabinets, an undermount tub, a two-piece toilet, blue walls, an undermount sink, quartz countertops, a hinged shower door and white countertops
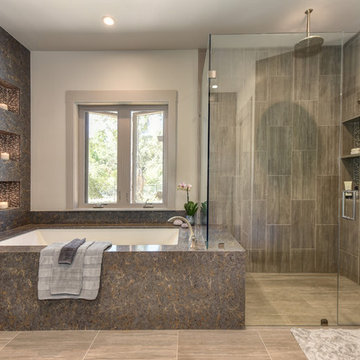
Glenn Rose Real Estate Photography
Example of a large transitional master gray tile and porcelain tile porcelain tile and gray floor walk-in shower design in Sacramento with shaker cabinets, medium tone wood cabinets, an undermount tub, a one-piece toilet, gray walls, an undermount sink, quartz countertops, a hinged shower door and multicolored countertops
Example of a large transitional master gray tile and porcelain tile porcelain tile and gray floor walk-in shower design in Sacramento with shaker cabinets, medium tone wood cabinets, an undermount tub, a one-piece toilet, gray walls, an undermount sink, quartz countertops, a hinged shower door and multicolored countertops
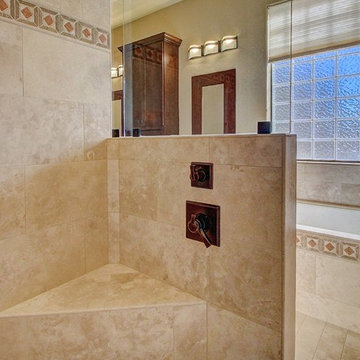
Master Bathroom remodel by Custom Creative.
Are you thinking about remodeling/redesigning your bathroom? We offer complimentary design consults please feel free to contact us.
602-428-6112
www.customcreativeremodeling.com
@medallioncabinets
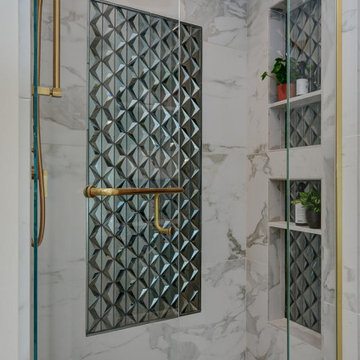
Bold Brass accents and marble flooring style this bathroom feminine classic with a touch of vintage elegance.
This glamorous Mountain View ensuite bathroom features a custom crisp white double sink and lit mirrored vanity, crystal Knobs, eye catching brass fixtures, a warm jet soaking tub and a stylish barn door that provides the perfect amount of privacy. Accent metallic glass tile add the perfect touch of modern masculinity in the corner stand up shower and tub niches, every inch of this master bathroom was well designed and took new levels to adding stylish design to functionality.
Budget analysis and project development by: May Construction
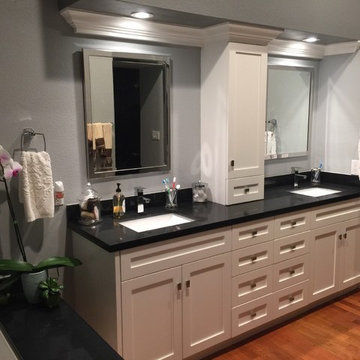
Example of a mid-sized trendy master medium tone wood floor and brown floor bathroom design in San Francisco with shaker cabinets, white cabinets, an undermount tub, gray walls and an undermount sink

Inspiration for a mid-sized transitional master multicolored tile and porcelain tile porcelain tile, multicolored floor and double-sink corner shower remodel in Dallas with shaker cabinets, white cabinets, an undermount tub, a two-piece toilet, gray walls, an undermount sink, marble countertops, a hinged shower door, brown countertops and a built-in vanity
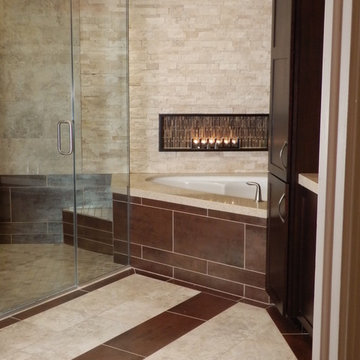
Mid-sized trendy master beige tile and porcelain tile porcelain tile corner shower photo in Phoenix with an undermount sink, shaker cabinets, dark wood cabinets, quartz countertops, an undermount tub, a one-piece toilet and orange walls
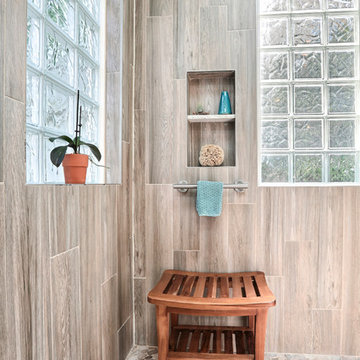
Needing a tranquil getaway? This bathroom is just that - with matte glass mosaics in the best beachy blue tones, fresh white cabinetry, wood plank tile, flat pebble tile for the shower floor, and amazing amenities including heated floors, a heated towel rack and natural light galore, why would you ever leave? What’s a great master bath without plenty of storage? In addition to the great cabinets, we have handy niches everywhere you could possibly need one, and with all of these great details, could you even tell that this bathroom is fully accessible? That’s right, we’ve got a barrier free shower, grab bars, and plenty of floor space to maneuver, around it all!

Bathroom - mid-sized traditional master gray tile and ceramic tile ceramic tile, beige floor, double-sink and vaulted ceiling bathroom idea in Atlanta with shaker cabinets, brown cabinets, an undermount tub, a two-piece toilet, beige walls, an undermount sink, quartz countertops, a hinged shower door, white countertops and a built-in vanity
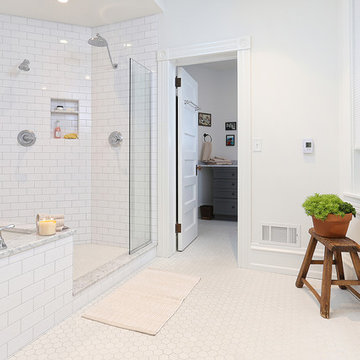
Ronnie Bruce Photography
Bathroom - mid-sized transitional master white tile and subway tile white floor bathroom idea in Philadelphia with shaker cabinets, gray cabinets, an undermount tub, white walls, an undermount sink and quartzite countertops
Bathroom - mid-sized transitional master white tile and subway tile white floor bathroom idea in Philadelphia with shaker cabinets, gray cabinets, an undermount tub, white walls, an undermount sink and quartzite countertops
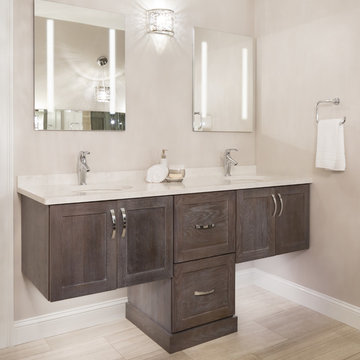
This master bath vanity is from Mouser Custom Cabinetry in Red Oak with the Pier finish, to give it a driftwood feel. Also used are Robern's AiO recessed medicine cabinets with dimmable light strips built into the surface. In addition: Kohler's Symbol single control faucets in Polished Chrome, Viater engineered quartz tops for a marble-look in the Minuet pattern, Kohler undermount sinks, Top Knobs Crescent Pulls in polished chrome, and under cabinet lighting for the wall-mount vanities. Tile is Cloud limestone in 12x24 from Artistic Tile.
Photography by: Kyle J Caldwell
Bath with Shaker Cabinets and an Undermount Tub Ideas

Download our free ebook, Creating the Ideal Kitchen. DOWNLOAD NOW
Bathrooms come in all shapes and sizes and each project has its unique challenges. This master bath remodel was no different. The room had been remodeled about 20 years ago as part of a large addition and consists of three separate zones – 1) tub zone, 2) vanity/storage zone and 3) shower and water closet zone. The room layout and zones had to remain the same, but the goal was to make each area more functional. In addition, having comfortable access to the tub and seating in the tub area was also high on the list, as the tub serves as an important part of the daily routine for the homeowners and their special needs son.
We started out in the tub room and determined that an undermount tub and flush deck would be much more functional and comfortable for entering and exiting the tub than the existing drop in tub with its protruding lip. A redundant radiator was eliminated from this room allowing room for a large comfortable chair that can be used as part of the daily bathing routine.
In the vanity and storage zone, the existing vanities size neither optimized the space nor provided much real storage. A few tweaks netted a much better storage solution that now includes cabinets, drawers, pull outs and a large custom built-in hutch that houses towels and other bathroom necessities. A framed custom mirror opens the space and bounces light around the room from the large existing bank of windows.
We transformed the shower and water closet room into a large walk in shower with a trench drain, making for both ease of access and a seamless look. Next, we added a niche for shampoo storage to the back wall, and updated shower fixtures to give the space new life.
The star of the bathroom is the custom marble mosaic floor tile. All the other materials take a simpler approach giving permission to the beautiful circular pattern of the mosaic to shine. White shaker cabinetry is topped with elegant Calacatta marble countertops, which also lines the shower walls. Polished nickel fixtures and sophisticated crystal lighting are simple yet sophisticated, allowing the beauty of the materials shines through.
Designed by: Susan Klimala, CKD, CBD
For more information on kitchen and bath design ideas go to: www.kitchenstudio-ge.com
9







