Bath with White Cabinets and an Undermount Tub Ideas
Refine by:
Budget
Sort by:Popular Today
121 - 140 of 5,748 photos
Item 1 of 3
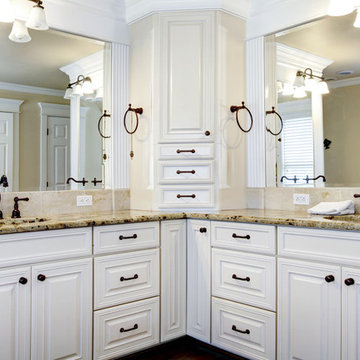
Inspiration for a large contemporary master beige tile and stone tile bathroom remodel in Boston with an undermount sink, raised-panel cabinets, white cabinets, granite countertops and an undermount tub
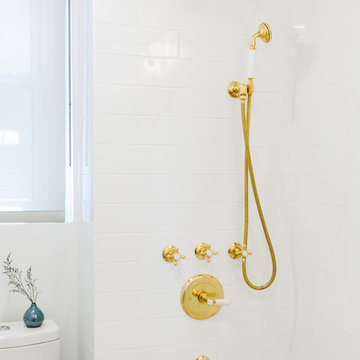
Inspiration for a mid-sized scandinavian 3/4 white tile and ceramic tile ceramic tile and black floor bathroom remodel in Tampa with recessed-panel cabinets, white cabinets, an undermount tub, a one-piece toilet, white walls, an undermount sink and marble countertops
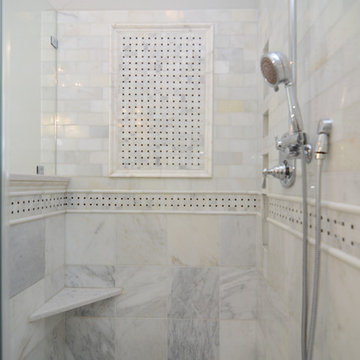
Through a collaborate design effort between Doman Custom Carpentry and Reico Kitchen & Bath, this NARI Coty Award winning traditional white bathroom features Merillat Classic cabinets in Bellingham Maple and a Chiffon with Tuscan Glaze finish. Other products shown include Silestone Lyra counter tops, Moen faucets and accessories, Toto Aquia Dual Flush Toilet and Mosaic Tile’s Arabescato Marble with basket weave mosaic accents.
Photos courtesy of June Stanich Photography / www.junestanichphoto.com
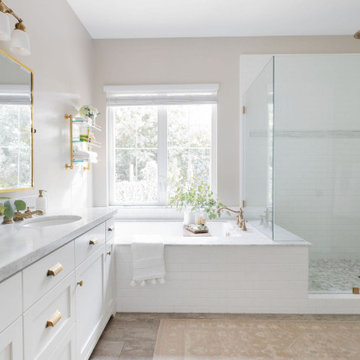
Example of a transitional master subway tile beige floor and double-sink alcove shower design in Sacramento with shaker cabinets, white cabinets, an undermount tub, beige walls, an undermount sink, marble countertops, a hinged shower door, gray countertops and a built-in vanity
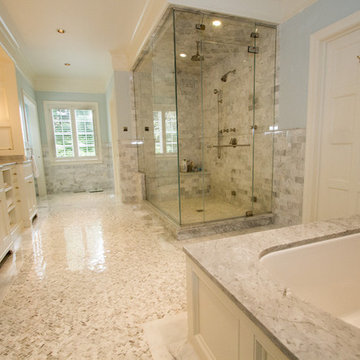
Waxman Photography
Inspiration for a timeless master white tile and stone tile marble floor double shower remodel in Other with recessed-panel cabinets, white cabinets, marble countertops, an undermount tub and white walls
Inspiration for a timeless master white tile and stone tile marble floor double shower remodel in Other with recessed-panel cabinets, white cabinets, marble countertops, an undermount tub and white walls
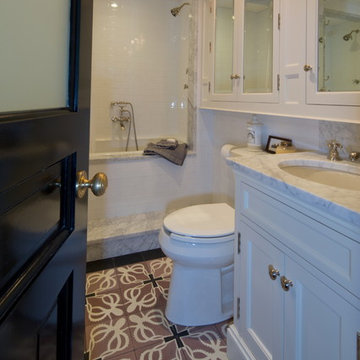
There were many constraints with this small bath, both plumbing and spatial. We could not expand it, and there was no storage. We built in large medicine cabinets mirrored both walls, and used a frosted glass panel in the door to give the room a feeling of more space.
Ken Hild Photographer
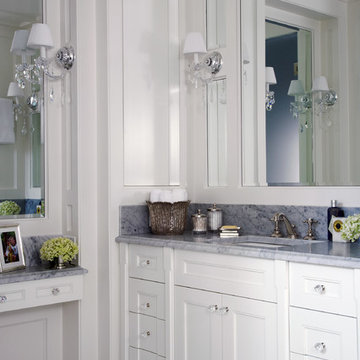
This gracious property in the award-winning Blaine school district - and just off the Southport Corridor - marries an old world European design sensibility with contemporary technologies and unique artisan details. With more than 5,200 square feet, the home has four bedrooms and three bathrooms on the second floor, including a luxurious master suite with a private terrace.
The house also boasts a distinct foyer; formal living and dining rooms designed in an open-plan concept; an expansive, eat-in, gourmet kitchen which is open to the first floor great room; lower-level family room; an attached, heated, 2-½ car garage with roof deck; a penthouse den and roof deck; and two additional rooms on the lower level which could be used as bedrooms, home offices or exercise rooms. The home, designed with an extra-wide floorplan, achieved through side yard relief, also has considerable, professionally-landscaped outdoor living spaces.
This brick and limestone residence has been designed with family-functional experiences and classically proportioned spaces in mind. Highly-efficient environmental technologies have been integrated into the design and construction and the plan also takes into consideration the incorporation of all types of advanced communications systems.
The home went under contract in less than 45 days in 2011.
Jim Yochum
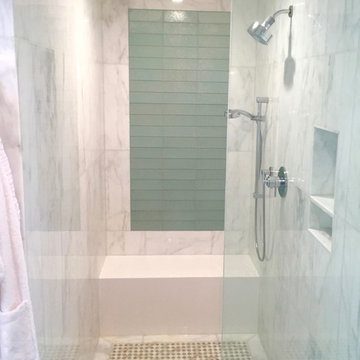
Mid-sized beach style master white tile and stone tile marble floor and white floor alcove shower photo in Orange County with flat-panel cabinets, white cabinets, an undermount tub, a one-piece toilet, white walls, an undermount sink, quartz countertops, a hinged shower door and white countertops
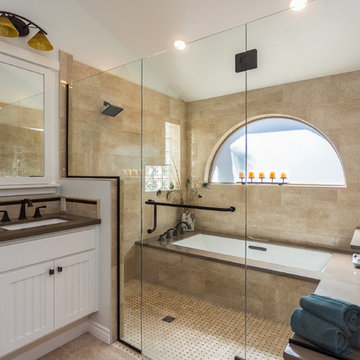
Walk-in shower - large transitional master beige tile and porcelain tile marble floor and brown floor walk-in shower idea in Phoenix with recessed-panel cabinets, white cabinets, an undermount tub, white walls, an undermount sink, quartz countertops and a hinged shower door
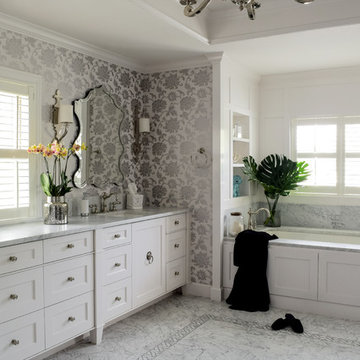
Award winning master bath suite. Gray,cabinets, in,laundry,room, open,shelves,for, basket,storage,and,organization, organize,carrara,marble, counter, master bath, and,splash,hex,tile,floor,ceramic,vintage,look,ceiling,light, ASID Pinnacle of Design Awards 2015.
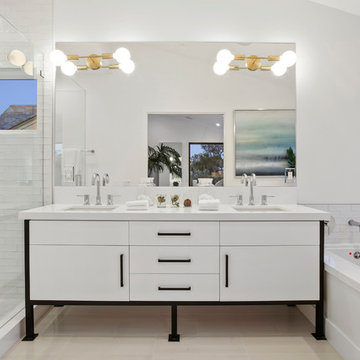
Example of a trendy porcelain tile and beige floor alcove shower design in Orange County with flat-panel cabinets, white cabinets, white walls, a hinged shower door, white countertops, an undermount tub and an undermount sink
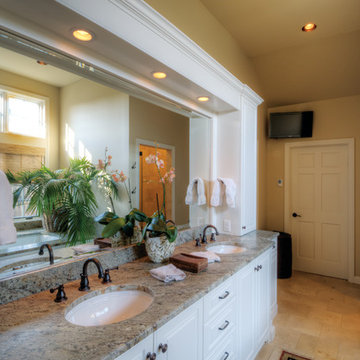
The white painted cabinetry contributes to the light and bright feel of this bathroom. The countertops are Typhoon Green granite. The heated floors are 12x12 honed travertine tile.
Photograph by Patrick Wherritt
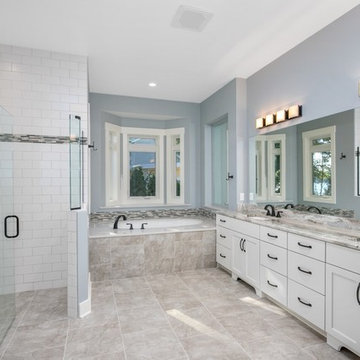
Inspiration for a transitional master white tile and subway tile beige floor corner shower remodel in Grand Rapids with shaker cabinets, white cabinets, an undermount tub, gray walls, an undermount sink, a hinged shower door and gray countertops
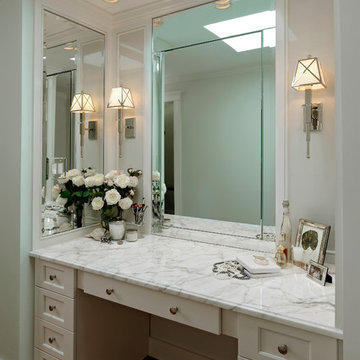
Alexandria, Virginia - Traditional - Bath Design by #JGKB. Decorative tile floor mimics the floor plan in this classic white bathroom. See more designs on www.gilmerkitchens.com.
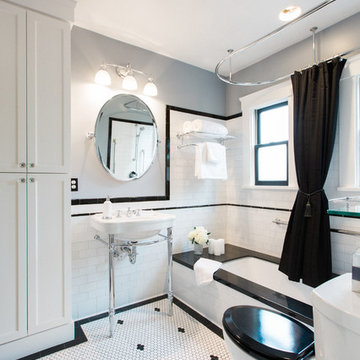
Photo by Nate Lewis Photography. Design & Construction completed thru Case Design/Remodeling of San Jose, CA.
Example of a mid-sized arts and crafts white tile and ceramic tile ceramic tile tub/shower combo design in San Francisco with furniture-like cabinets, white cabinets, an undermount tub, a two-piece toilet, gray walls, a console sink and granite countertops
Example of a mid-sized arts and crafts white tile and ceramic tile ceramic tile tub/shower combo design in San Francisco with furniture-like cabinets, white cabinets, an undermount tub, a two-piece toilet, gray walls, a console sink and granite countertops
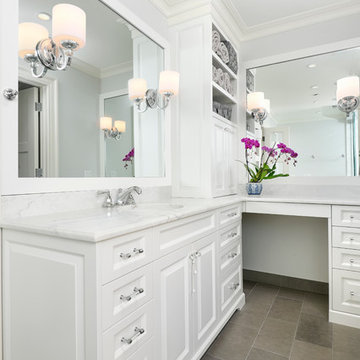
Elizabeth Taich Design is a Chicago-based full-service interior architecture and design firm that specializes in sophisticated yet livable environments.
IC360 Images
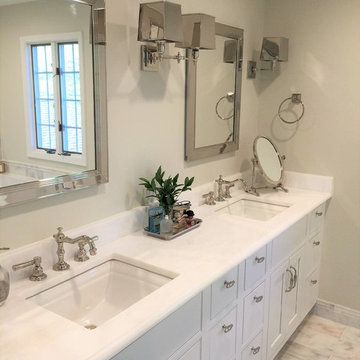
Example of a large classic master marble tile marble floor tub/shower combo design in Chicago with white cabinets, an undermount tub, beige walls, an undermount sink, granite countertops, a hinged shower door and white countertops
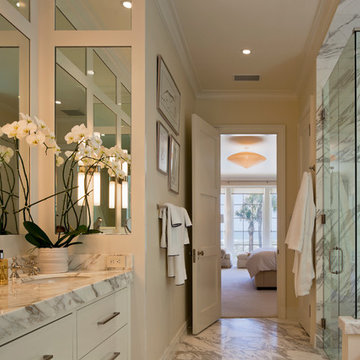
Morales Construction Company is one of Northeast Florida’s most respected general contractors, and has been listed by The Jacksonville Business Journal as being among Jacksonville’s 25 largest contractors, fastest growing companies and the No. 1 Custom Home Builder in the First Coast area.
Photo Credit: Steven Brooke
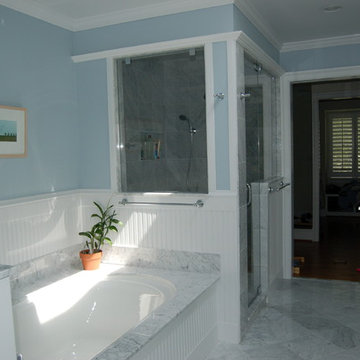
Corner shower - mid-sized traditional master white tile and stone tile marble floor corner shower idea in DC Metro with an undermount sink, flat-panel cabinets, white cabinets, marble countertops, an undermount tub, a one-piece toilet and blue walls
Bath with White Cabinets and an Undermount Tub Ideas
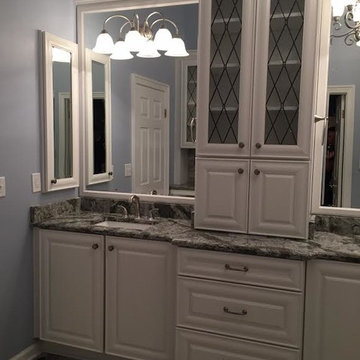
Tile: 18" x 18" Silver Marble with 2" x 2" Absolute Black granite clip ins
Shower walls: 3" x 6" Silver travertine subways
Border: Glazzio Porcella Bricks #PBS-02 Dusty Faun
Counters/tub deck/sucrb: Cambria Quartz Galloway
Fixtures: Delta Addison in SS finish
Cabinets: Kemper Bellmont white
7







