Bath with White Cabinets and an Undermount Tub Ideas
Refine by:
Budget
Sort by:Popular Today
201 - 220 of 5,751 photos
Item 1 of 3
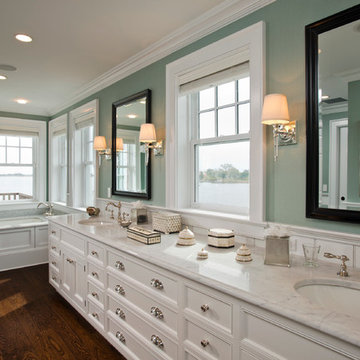
Randall Perry Photography
Example of a large classic master dark wood floor bathroom design in New York with recessed-panel cabinets, white cabinets, an undermount tub, green walls, an undermount sink and quartzite countertops
Example of a large classic master dark wood floor bathroom design in New York with recessed-panel cabinets, white cabinets, an undermount tub, green walls, an undermount sink and quartzite countertops
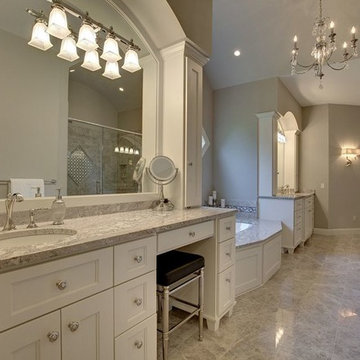
Inspiration for a large timeless master beige tile marble floor and gray floor bathroom remodel in Minneapolis with recessed-panel cabinets, white cabinets, an undermount tub, beige walls, an undermount sink and marble countertops
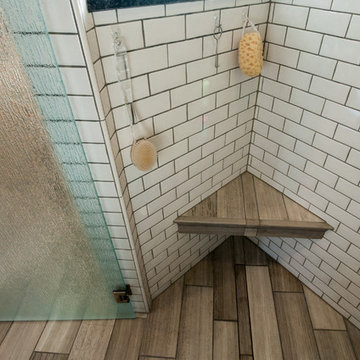
Griffin Customs
Corner shower - mid-sized craftsman master beige tile and glass tile limestone floor corner shower idea in Richmond with an undermount sink, beaded inset cabinets, white cabinets, granite countertops, an undermount tub, a two-piece toilet and green walls
Corner shower - mid-sized craftsman master beige tile and glass tile limestone floor corner shower idea in Richmond with an undermount sink, beaded inset cabinets, white cabinets, granite countertops, an undermount tub, a two-piece toilet and green walls
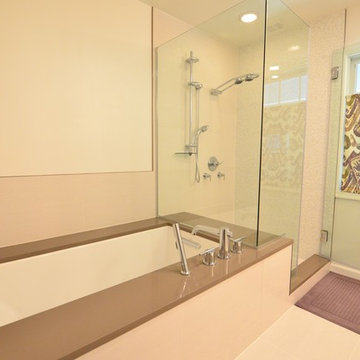
Izzie Mai Photography
Tub/shower combo - mid-sized contemporary master white tile and porcelain tile porcelain tile tub/shower combo idea in DC Metro with an undermount sink, flat-panel cabinets, white cabinets, quartz countertops, an undermount tub, a two-piece toilet and white walls
Tub/shower combo - mid-sized contemporary master white tile and porcelain tile porcelain tile tub/shower combo idea in DC Metro with an undermount sink, flat-panel cabinets, white cabinets, quartz countertops, an undermount tub, a two-piece toilet and white walls
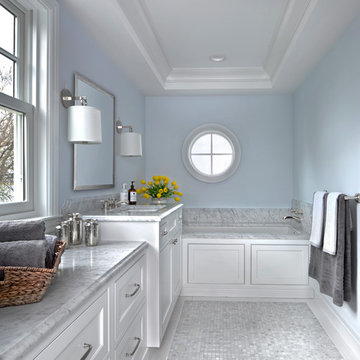
The client built this beautiful home on the water and wanted to achieve an East Coast seaside feel in the design
Walk-in shower - transitional master white tile and stone tile walk-in shower idea in Detroit with beaded inset cabinets, white cabinets, an undermount tub and marble countertops
Walk-in shower - transitional master white tile and stone tile walk-in shower idea in Detroit with beaded inset cabinets, white cabinets, an undermount tub and marble countertops
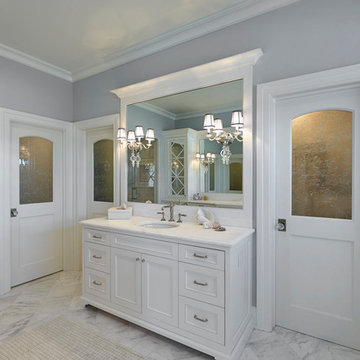
Inspiration for a large transitional master marble floor and gray floor alcove shower remodel in Other with furniture-like cabinets, white cabinets, an undermount tub, gray walls, an undermount sink, marble countertops, a hinged shower door and white countertops
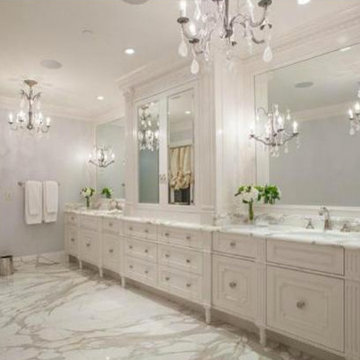
Interior Design By Lori Dennis
Large transitional white tile and stone slab marble floor alcove shower photo in Los Angeles with an undermount sink, furniture-like cabinets, white cabinets, marble countertops, an undermount tub, a one-piece toilet and white walls
Large transitional white tile and stone slab marble floor alcove shower photo in Los Angeles with an undermount sink, furniture-like cabinets, white cabinets, marble countertops, an undermount tub, a one-piece toilet and white walls

Tron Colbert
Tub/shower combo - small modern master black tile and porcelain tile porcelain tile tub/shower combo idea in Dallas with flat-panel cabinets, white cabinets, an undermount tub, a two-piece toilet, white walls, an undermount sink and granite countertops
Tub/shower combo - small modern master black tile and porcelain tile porcelain tile tub/shower combo idea in Dallas with flat-panel cabinets, white cabinets, an undermount tub, a two-piece toilet, white walls, an undermount sink and granite countertops
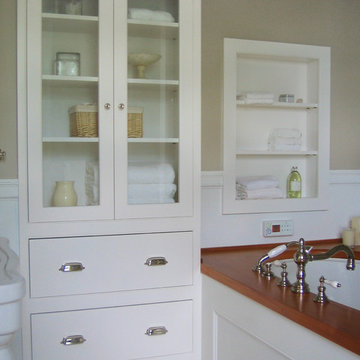
For this 1890s historic home in Burlington’s hill section, homeowners needed to update a master bath last renovated in the 1950s. The goal was in incorporate modern, state-of-the-art amenities while restoring the style of the original architecture. Working within the confines of the room’s modest size, we were able to carve out space for a double walk-in shower, an air jetted chromatherapy tub with a custom mahogany deck and a charming vintage style console sink. The custom cabinetry, paneled wainscoting, doors and trim we designer for this project replicated the period millwork of the home, while the polished nickel fittings provided state-of-the-art function with vintage style. Above the tub we added an interior stained glass window that referenced other such period windows in the home.
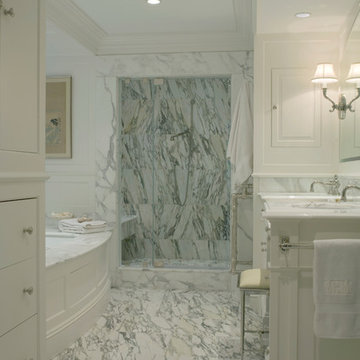
An existing master bath was relocated to create a new master suite. Simple, clean and elegant.
1+1 Design
Alcove shower - large traditional master white tile and stone tile marble floor alcove shower idea in Boston with an undermount sink, beaded inset cabinets, white cabinets, marble countertops, an undermount tub, a one-piece toilet and white walls
Alcove shower - large traditional master white tile and stone tile marble floor alcove shower idea in Boston with an undermount sink, beaded inset cabinets, white cabinets, marble countertops, an undermount tub, a one-piece toilet and white walls
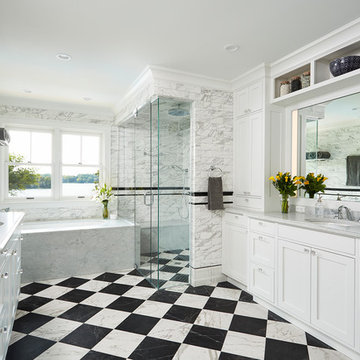
Large transitional master black and white tile and porcelain tile porcelain tile walk-in shower photo in Minneapolis with recessed-panel cabinets, white cabinets, an undermount tub, a two-piece toilet, gray walls, an undermount sink, marble countertops and a hinged shower door
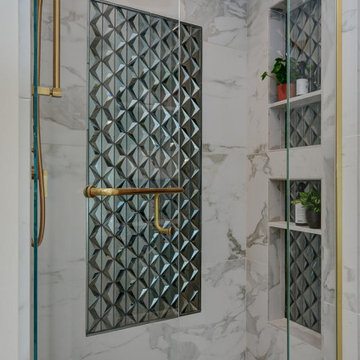
Bold Brass accents and marble flooring style this bathroom feminine classic with a touch of vintage elegance.
This glamorous Mountain View ensuite bathroom features a custom crisp white double sink and lit mirrored vanity, crystal Knobs, eye catching brass fixtures, a warm jet soaking tub and a stylish barn door that provides the perfect amount of privacy. Accent metallic glass tile add the perfect touch of modern masculinity in the corner stand up shower and tub niches, every inch of this master bathroom was well designed and took new levels to adding stylish design to functionality.
Budget analysis and project development by: May Construction

This 6,000sf luxurious custom new construction 5-bedroom, 4-bath home combines elements of open-concept design with traditional, formal spaces, as well. Tall windows, large openings to the back yard, and clear views from room to room are abundant throughout. The 2-story entry boasts a gently curving stair, and a full view through openings to the glass-clad family room. The back stair is continuous from the basement to the finished 3rd floor / attic recreation room.
The interior is finished with the finest materials and detailing, with crown molding, coffered, tray and barrel vault ceilings, chair rail, arched openings, rounded corners, built-in niches and coves, wide halls, and 12' first floor ceilings with 10' second floor ceilings.
It sits at the end of a cul-de-sac in a wooded neighborhood, surrounded by old growth trees. The homeowners, who hail from Texas, believe that bigger is better, and this house was built to match their dreams. The brick - with stone and cast concrete accent elements - runs the full 3-stories of the home, on all sides. A paver driveway and covered patio are included, along with paver retaining wall carved into the hill, creating a secluded back yard play space for their young children.
Project photography by Kmieick Imagery.
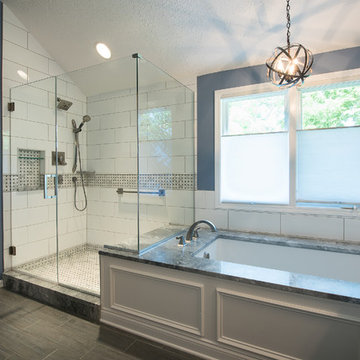
The combination of different sized tiles and textures create interest and depth. A framless glass shower and matching quartz ledge create flow in the space. Photo Credit: Chris Whonsetler
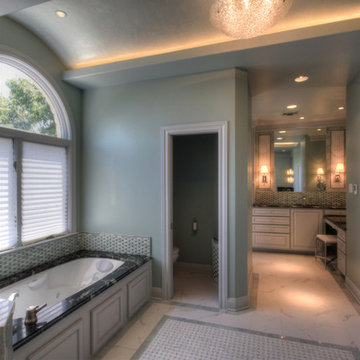
Bathroom - large contemporary master white tile and stone tile porcelain tile bathroom idea in Austin with raised-panel cabinets, white cabinets, granite countertops, an undermount tub and blue walls
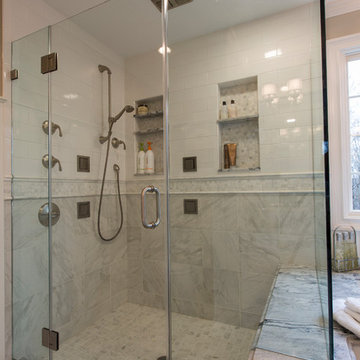
David Dadekian
Mid-sized elegant master white tile and porcelain tile porcelain tile and white floor bathroom photo in Bridgeport with furniture-like cabinets, white cabinets, an undermount tub, a two-piece toilet, beige walls, a vessel sink, marble countertops and a hinged shower door
Mid-sized elegant master white tile and porcelain tile porcelain tile and white floor bathroom photo in Bridgeport with furniture-like cabinets, white cabinets, an undermount tub, a two-piece toilet, beige walls, a vessel sink, marble countertops and a hinged shower door

Inspiration for a mid-sized transitional master multicolored tile and porcelain tile porcelain tile, multicolored floor and double-sink corner shower remodel in Dallas with shaker cabinets, white cabinets, an undermount tub, a two-piece toilet, gray walls, an undermount sink, marble countertops, a hinged shower door, brown countertops and a built-in vanity
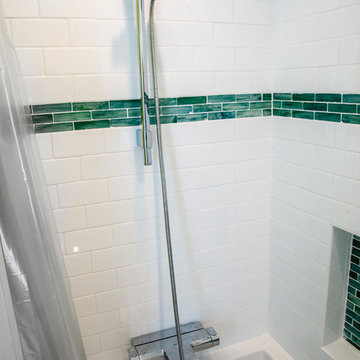
Small transitional master white tile and subway tile mosaic tile floor alcove shower photo in DC Metro with recessed-panel cabinets, white cabinets, an undermount tub, a one-piece toilet, white walls, an integrated sink and wood countertops
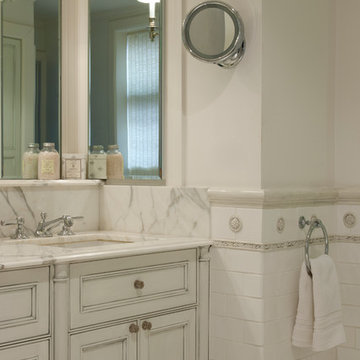
Vanity with double sinks, soak tubs, backsplash with ledge for accessories, double glass shower door with knobs, and heated floor.
Example of a large transitional master white tile and ceramic tile marble floor tub/shower combo design in Chicago with an undermount sink, recessed-panel cabinets, marble countertops, an undermount tub, a two-piece toilet, gray walls and white cabinets
Example of a large transitional master white tile and ceramic tile marble floor tub/shower combo design in Chicago with an undermount sink, recessed-panel cabinets, marble countertops, an undermount tub, a two-piece toilet, gray walls and white cabinets
Bath with White Cabinets and an Undermount Tub Ideas
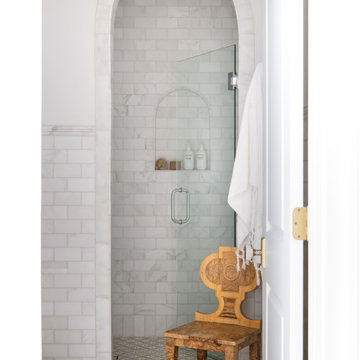
Classic, timeless and ideally positioned on a sprawling corner lot set high above the street, discover this designer dream home by Jessica Koltun. The blend of traditional architecture and contemporary finishes evokes feelings of warmth while understated elegance remains constant throughout this Midway Hollow masterpiece unlike no other. This extraordinary home is at the pinnacle of prestige and lifestyle with a convenient address to all that Dallas has to offer.
11







