Bath with White Walls Ideas
Refine by:
Budget
Sort by:Popular Today
141 - 160 of 7,352 photos
Item 1 of 4
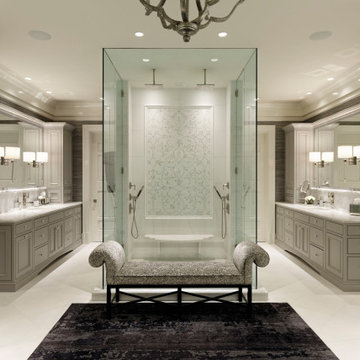
Large transitional master white tile and limestone tile ceramic tile, white floor and double-sink bathroom photo in DC Metro with gray cabinets, white walls, a drop-in sink, limestone countertops, gray countertops and a built-in vanity
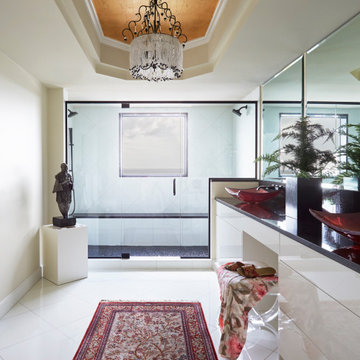
Mid-sized trendy master white tile and marble tile marble floor, white floor, double-sink and tray ceiling bathroom photo with flat-panel cabinets, white cabinets, white walls, a vessel sink, granite countertops, a hinged shower door, black countertops and a built-in vanity

Inspiration for a large transitional master white tile marble floor, multicolored floor and double-sink bathroom remodel in Salt Lake City with beaded inset cabinets, light wood cabinets, a one-piece toilet, white walls, a drop-in sink, granite countertops, a hinged shower door, black countertops and a built-in vanity
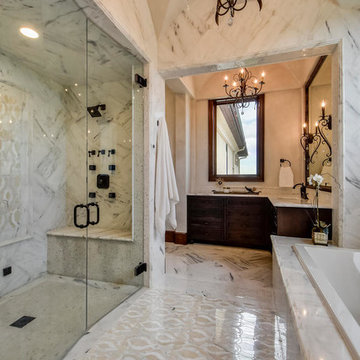
Twist Tour
Example of a large tuscan master white tile and stone tile marble floor bathroom design in Austin with raised-panel cabinets, medium tone wood cabinets, a one-piece toilet, white walls, an undermount sink and marble countertops
Example of a large tuscan master white tile and stone tile marble floor bathroom design in Austin with raised-panel cabinets, medium tone wood cabinets, a one-piece toilet, white walls, an undermount sink and marble countertops
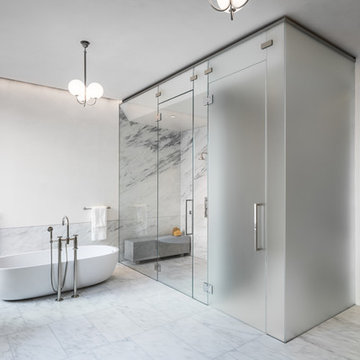
Townhouse master bath with minimal Danby marble details and Venetian plaster finishes on the walls. Photo by Alan Tansey. Architecture and Interior Design by MKCA.
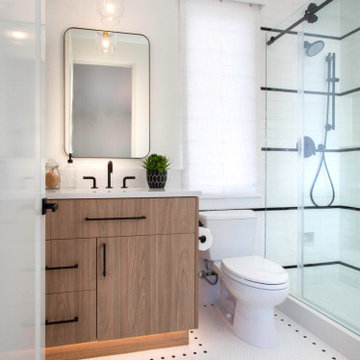
A beautiful blend of black and white combined with interesting tile patterns and complimented by Cal Faucets Tamalpais plumbing fixtures.
Bathroom - small coastal black and white tile and ceramic tile porcelain tile, black floor and single-sink bathroom idea in San Diego with flat-panel cabinets, light wood cabinets, a two-piece toilet, white walls, an undermount sink, quartz countertops, white countertops, a niche and a built-in vanity
Bathroom - small coastal black and white tile and ceramic tile porcelain tile, black floor and single-sink bathroom idea in San Diego with flat-panel cabinets, light wood cabinets, a two-piece toilet, white walls, an undermount sink, quartz countertops, white countertops, a niche and a built-in vanity
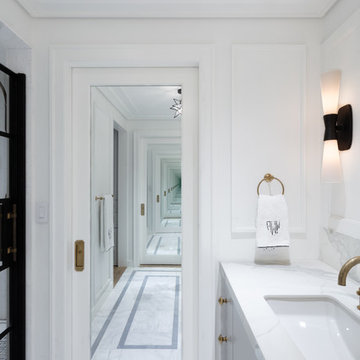
This is the Vanity Room from our Master Suite Reconfiguration Project in Tribeca. Waterworks 'Henry' Fixtures were used throughout in Burnished Brass, which will age beautifully over time. Our GC developed a custom medicine cabinet with a metal frame to match the fixtures perfectly. Shaker Panels with a stepped detail, metal frames & applied mouldings set up a perfectly proportioned composition. Crown moulding was installed set off from the wall, creating a shadow gap, which is an effective tool in not only creating visual interest, but also eliminating the need for unsightly caulked points of connection, and the likelihood of splitting. The custom vanity was topped with a Neolith Estatuario product that has the look and feel of natural Statuary Stone, but better performance from a hardness and porosity point of view. Kelly Wearstler 'Utopia' Sconces and Shades of Light 'Moravian Star' surface lights were chosen to add a bit of flair to the understated transitional aesthetic of the project.
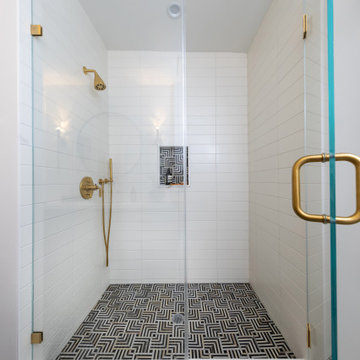
Close up of the shower. The black and white boldly patterned floor tile is the prominent feature in this bathroom and we carried the tile into the shower floor, as well as in the shampoo niche. The shower fixtures are matte brass.
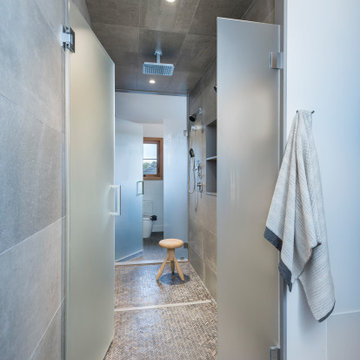
This new house is located in a quiet residential neighborhood developed in the 1920’s, that is in transition, with new larger homes replacing the original modest-sized homes. The house is designed to be harmonious with its traditional neighbors, with divided lite windows, and hip roofs. The roofline of the shingled house steps down with the sloping property, keeping the house in scale with the neighborhood. The interior of the great room is oriented around a massive double-sided chimney, and opens to the south to an outdoor stone terrace and gardens. Photo by: Nat Rea Photography
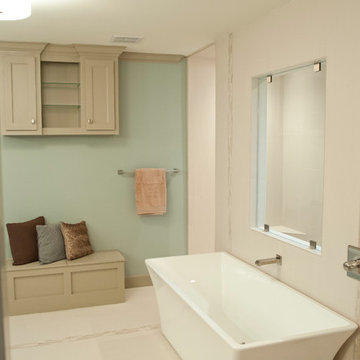
Master bath at Brookmere. Freestanding Barclay acrylic tub, Delta Dryden plumbing fixtures, Emser Pietre Del Nord Maine Matte tile, double walk-thru shower
Photo by Curtis Lawson
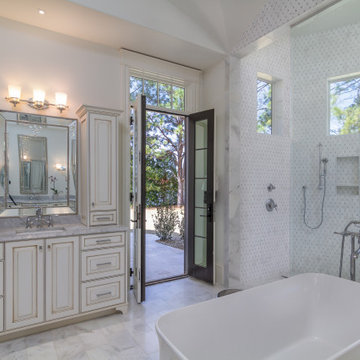
Inspiration for a mediterranean white tile and mosaic tile white floor and vaulted ceiling bathroom remodel in Charlotte with raised-panel cabinets, white cabinets, white walls, an undermount sink, gray countertops and a built-in vanity
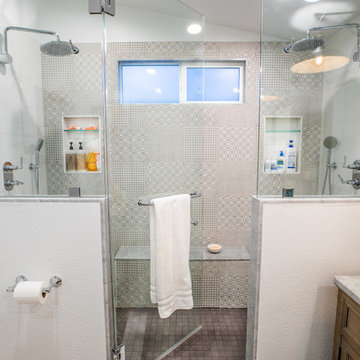
His and her Shower
Example of a mid-sized trendy master gray tile cement tile floor double shower design in San Francisco with louvered cabinets, distressed cabinets, a wall-mount toilet, white walls, an undermount sink, granite countertops, a hinged shower door and gray countertops
Example of a mid-sized trendy master gray tile cement tile floor double shower design in San Francisco with louvered cabinets, distressed cabinets, a wall-mount toilet, white walls, an undermount sink, granite countertops, a hinged shower door and gray countertops

This Vision was A dream a customer always wanted and we were able to Make her dream a reality. This All Out Master bath Has it all .
Huge minimalist master gray tile and marble tile marble floor, gray floor and double-sink bathroom photo in New York with furniture-like cabinets, white cabinets, a bidet, white walls, a drop-in sink, granite countertops, a hinged shower door, gray countertops and a built-in vanity
Huge minimalist master gray tile and marble tile marble floor, gray floor and double-sink bathroom photo in New York with furniture-like cabinets, white cabinets, a bidet, white walls, a drop-in sink, granite countertops, a hinged shower door, gray countertops and a built-in vanity
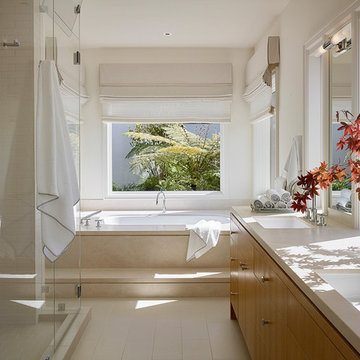
Matthew Millman, Photographer
Double shower - large transitional master beige tile and stone tile limestone floor and beige floor double shower idea in San Francisco with medium tone wood cabinets, an undermount tub, a one-piece toilet, white walls, an undermount sink, limestone countertops, a hinged shower door and beige countertops
Double shower - large transitional master beige tile and stone tile limestone floor and beige floor double shower idea in San Francisco with medium tone wood cabinets, an undermount tub, a one-piece toilet, white walls, an undermount sink, limestone countertops, a hinged shower door and beige countertops
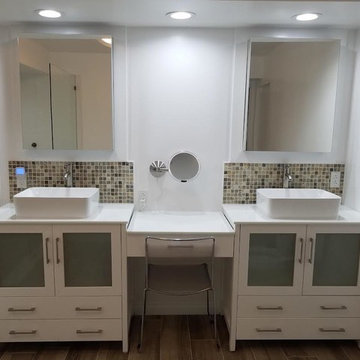
Bathroom Remodeling is Completed in Toluca Lake by Popular Bathroom. See more on Yelp.com, and on Google.com and Call 818.267.8568 for your Free Consultation and Estimate by the Owner.

Inspiration for a large transitional master white tile and ceramic tile porcelain tile, gray floor and double-sink bathroom remodel in Salt Lake City with shaker cabinets, light wood cabinets, a two-piece toilet, white walls, an undermount sink, quartz countertops, a hinged shower door, black countertops and a built-in vanity
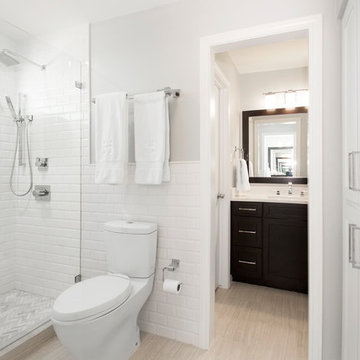
We loved updating this 1977 house giving our clients a more transitional kitchen, living room and powder bath. Our clients are very busy and didn’t want too many options. Our designers narrowed down their selections and gave them just enough options to choose from without being overwhelming.
In the kitchen, we replaced the cabinetry without changing the locations of the walls, doors openings or windows. All finished were replaced with beautiful cabinets, counter tops, sink, back splash and faucet hardware.
In the Master bathroom, we added all new finishes. There are two closets in the bathroom that did not change but everything else did. We.added pocket doors to the bedroom, where there were no doors before. Our clients wanted taller 36” height cabinets and a seated makeup vanity, so we were able to accommodate those requests without any problems. We added new lighting, mirrors, counter top and all new plumbing fixtures in addition to removing the soffits over the vanities and the shower, really opening up the space and giving it a new modern look. They had also been living with the cold and hot water reversed in the shower, so we also fixed that for them!
In their den, they wanted to update the dark paneling, remove the large stone from the curved fireplace wall and they wanted a new mantel. We flattened the wall, added a TV niche above fireplace and moved the cable connections, so they have exactly what they wanted. We left the wood paneling on the walls but painted them a light color to brighten up the room.
There was a small wet bar between the den and their family room. They liked the bar area but didn’t feel that they needed the sink, so we removed and capped the water lines and gave the bar an updated look by adding new counter tops and shelving. They had some previous water damage to their floors, so the wood flooring was replaced throughout the den and all connecting areas, making the transition from one room to the other completely seamless. In the end, the clients love their new space and are able to really enjoy their updated home and now plan stay there for a little longer!
Design/Remodel by Hatfield Builders & Remodelers | Photography by Versatile Imaging
Less
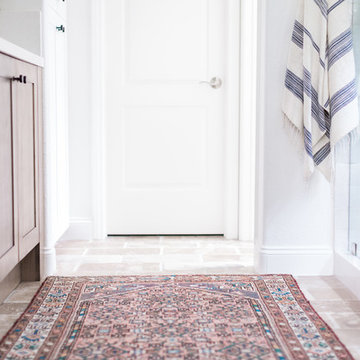
Full gut renovation on a master bathroom.
Custom vanity, shiplap, floating slab shower bench with waterfall edge
Inspiration for a mid-sized farmhouse master white tile and terra-cotta tile travertine floor and beige floor double shower remodel in San Diego with shaker cabinets, medium tone wood cabinets, a two-piece toilet, white walls, an undermount sink, quartz countertops and a hinged shower door
Inspiration for a mid-sized farmhouse master white tile and terra-cotta tile travertine floor and beige floor double shower remodel in San Diego with shaker cabinets, medium tone wood cabinets, a two-piece toilet, white walls, an undermount sink, quartz countertops and a hinged shower door
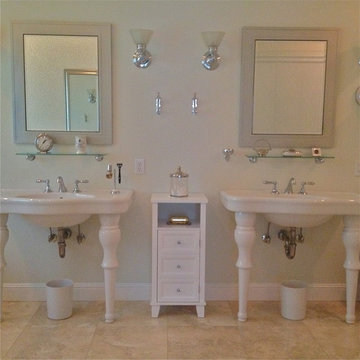
Inspiration for a mid-sized timeless master stone tile travertine floor bathroom remodel in Portland with white cabinets, a pedestal sink, a two-piece toilet and white walls
Bath with White Walls Ideas
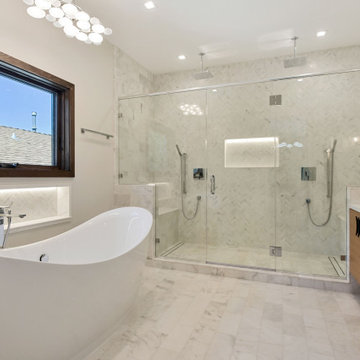
Bathroom - large contemporary master white tile and stone tile white floor and double-sink bathroom idea in San Francisco with flat-panel cabinets, light wood cabinets, a two-piece toilet, white walls, an undermount sink, quartz countertops, a hinged shower door, white countertops and a floating vanity
8







