Bath with Yellow Walls Ideas
Refine by:
Budget
Sort by:Popular Today
181 - 200 of 1,943 photos
Item 1 of 3
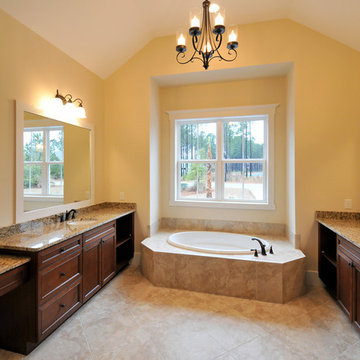
Eudora Cabinetry
Brighton Maple Door
Java w/ Coffee Glaze
Hardware by Jeffrey Alexander
Construction by Southern Coastal Homes
Bathroom - large master beige tile and ceramic tile ceramic tile bathroom idea in Atlanta with an undermount sink, flat-panel cabinets, dark wood cabinets, granite countertops and yellow walls
Bathroom - large master beige tile and ceramic tile ceramic tile bathroom idea in Atlanta with an undermount sink, flat-panel cabinets, dark wood cabinets, granite countertops and yellow walls
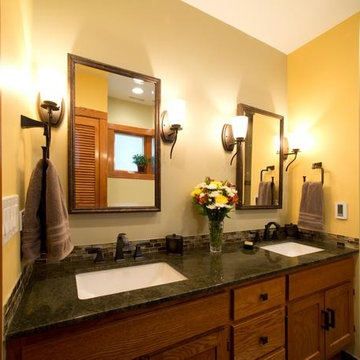
The client almost didn't recognize their old vanity once we had completed the refurbishment. A platform added height, new stain and hardware plus a new vanity top completed the transformation. The extra room in the budget went towards heated flooring.
Photo By: Merkle's Commerical Photography
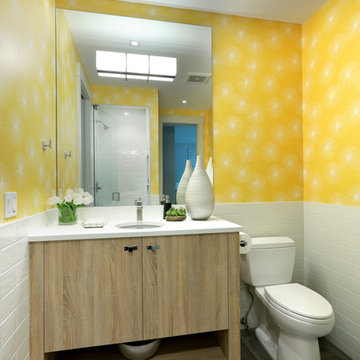
Builder: Falcon Custom Homes
Interior Designer: Mary Burns - Gallery
Photographer: Mike Buck
A perfectly proportioned story and a half cottage, the Farfield is full of traditional details and charm. The front is composed of matching board and batten gables flanking a covered porch featuring square columns with pegged capitols. A tour of the rear façade reveals an asymmetrical elevation with a tall living room gable anchoring the right and a low retractable-screened porch to the left.
Inside, the front foyer opens up to a wide staircase clad in horizontal boards for a more modern feel. To the left, and through a short hall, is a study with private access to the main levels public bathroom. Further back a corridor, framed on one side by the living rooms stone fireplace, connects the master suite to the rest of the house. Entrance to the living room can be gained through a pair of openings flanking the stone fireplace, or via the open concept kitchen/dining room. Neutral grey cabinets featuring a modern take on a recessed panel look, line the perimeter of the kitchen, framing the elongated kitchen island. Twelve leather wrapped chairs provide enough seating for a large family, or gathering of friends. Anchoring the rear of the main level is the screened in porch framed by square columns that match the style of those found at the front porch. Upstairs, there are a total of four separate sleeping chambers. The two bedrooms above the master suite share a bathroom, while the third bedroom to the rear features its own en suite. The fourth is a large bunkroom above the homes two-stall garage large enough to host an abundance of guests.
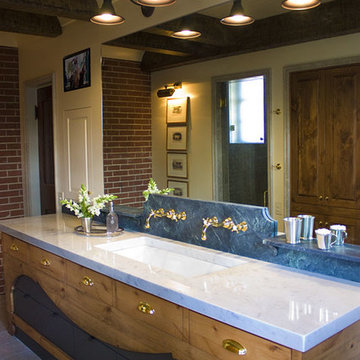
Wall-mount faucets are Rohl Perrin & Rowe Georgian Era Series in Inca Brass (Unlacquered brass).
Not pictured is coordinating the Rohl Perrin & Rowe shower system.
Cup pulls on the vanity are Colonial Bronze in French Gold.
Architect: Thomas Kute
Photography by: Kim Cochrane
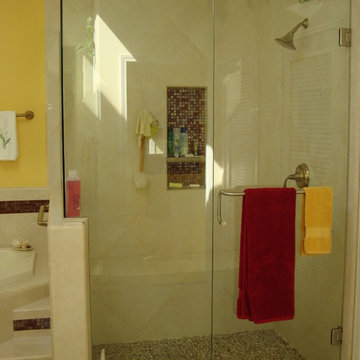
This client wanted a deep corner tub that was easy to get into, so we created some small steps with a handrail and accented them with some fun red glass. The vessel sinks are from oceana glass and add a nice finishing touch.
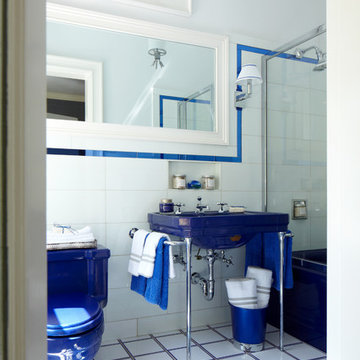
Photo by Phillip Ennis
Small transitional white tile and ceramic tile ceramic tile bathroom photo in New York with a pedestal sink, an undermount tub, a two-piece toilet and yellow walls
Small transitional white tile and ceramic tile ceramic tile bathroom photo in New York with a pedestal sink, an undermount tub, a two-piece toilet and yellow walls
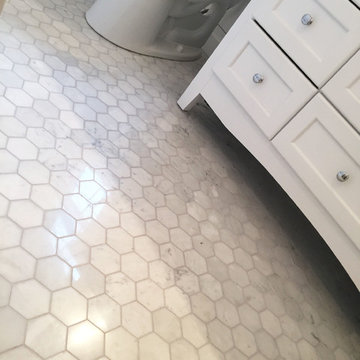
I took a "builder basic" bathroom and turned it into a cottage style bathroom, complete with white vanity, marble top, shiplap walls, and delicate cottage details like this arched mirror, vintage style faucet, and artwork
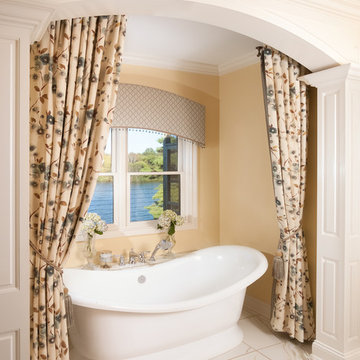
Scott Johnson
Freestanding bathtub - small traditional master marble floor and white floor freestanding bathtub idea in Other with yellow walls
Freestanding bathtub - small traditional master marble floor and white floor freestanding bathtub idea in Other with yellow walls
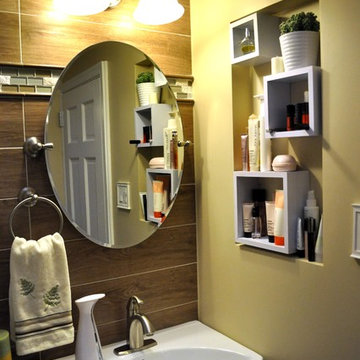
Renovated Bathroom - We added this open storage niche next to the vanity. The addition of shadow boxes added depth and shelving to the storage area. They also transformed it into functional art.
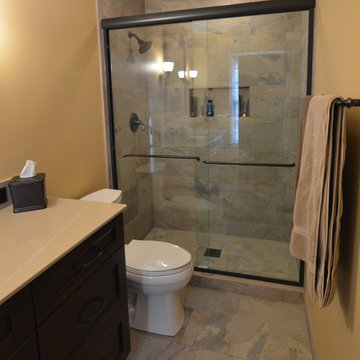
Adam Hartig
Alcove shower - mid-sized traditional brown tile and porcelain tile porcelain tile alcove shower idea in Other with an undermount sink, recessed-panel cabinets, dark wood cabinets, quartz countertops, a two-piece toilet and yellow walls
Alcove shower - mid-sized traditional brown tile and porcelain tile porcelain tile alcove shower idea in Other with an undermount sink, recessed-panel cabinets, dark wood cabinets, quartz countertops, a two-piece toilet and yellow walls
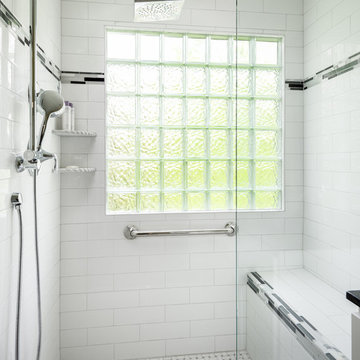
Walk in shower with low curb for easy entry. White subway tile with black, white, and gray glass accent strip. Glass block window to allow natural light in.
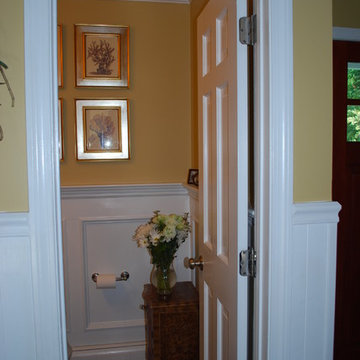
Powder room off foyer.
Small elegant medium tone wood floor powder room photo in New York with a pedestal sink, a one-piece toilet and yellow walls
Small elegant medium tone wood floor powder room photo in New York with a pedestal sink, a one-piece toilet and yellow walls
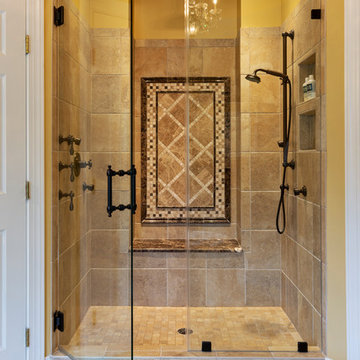
This home renovation includes two separate projects that took five months each – a basement renovation and master bathroom renovation. The basement renovation created a sanctuary for the family – including a lounging area, pool table, wine storage and wine bar, workout room, and lower level bathroom. The space is integrated with the gorgeous exterior landscaping, complete with a pool overlooking the lake. The master bathroom renovation created an elegant spa like environment for the couple to enjoy. Additionally, improvements were made in the living room and kitchen to improve functionality and create a more cohesive living space for the family.
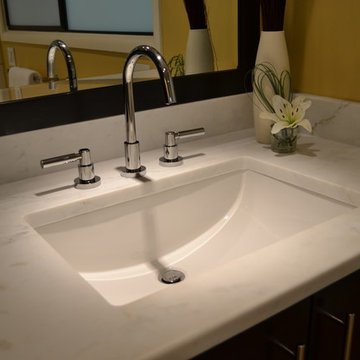
We collaborated with T.H.E. Remodel Group to define a space plan that opened up the existing hall bathroom and entered the neighboring bedroom. This space allowed us to double the size of the shower and added needed closet storage, two vanity sinks, custom cabinetry with storage and radiant heating. The client was fond of contemporary yet classic design, and we settled on classic Carrera marble for the countertops, with chrome accents. To give the bathroom a bit of contemporary punch we selected an unexpected Sombera yellow for the walls. To coordinate with the vanity, we chose for the master shower a gorgeous easy-care porcelain tile reminiscent of Carrera marble. This new generation tile is almost impossible to detect porcelain versus natural stone, but allows the homeowners to enjoy zero maintenance and easy clean up.
For more about Angela Todd Studios, click here: https://www.angelatoddstudios.com/
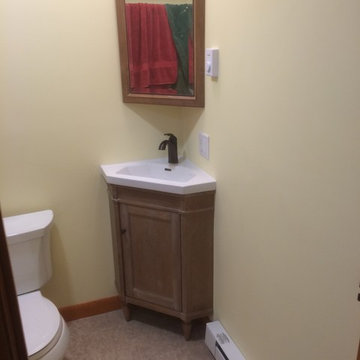
This small bathroom remodel was designed by Nicole from our Windham showroom. This bathroom features a small corner vanity with shaker door style and medium brown stain finish. This remodel also features a marble countertop that is integrated as a sink with white color and a standard square edge. Other features include oil rubbed bronze plumbing fixtures, a two-piece toilet, shower/bathtub combination set and with power jets.
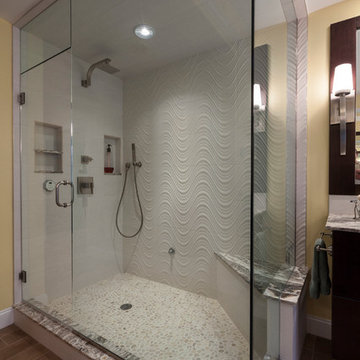
Tired of their outdated and chaotic master bath, this CT couple wanted to create a relaxing at-home spa with an enlarged steam shower, a soaking tub, and a soothing natural Zen aesthetic. With a clear vision of the inviting retreat these homeowners desired, design team Barry Miller & Rachel Peterson of Simply Baths, Inc. transformed the space.
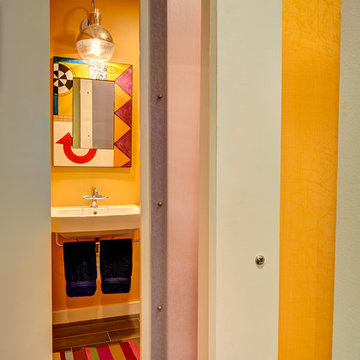
George Long
Small trendy porcelain tile powder room photo in New Orleans with a two-piece toilet, yellow walls and a wall-mount sink
Small trendy porcelain tile powder room photo in New Orleans with a two-piece toilet, yellow walls and a wall-mount sink
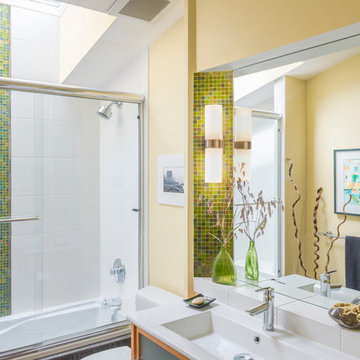
Inspiration for a mid-sized eclectic master bathroom remodel in Denver with glass-front cabinets, medium tone wood cabinets, yellow walls, an integrated sink and solid surface countertops
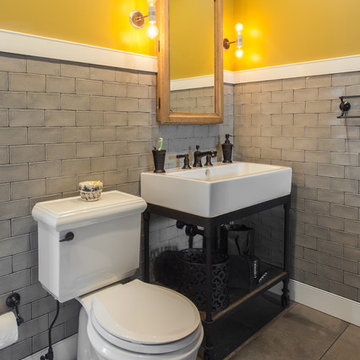
Mid-sized transitional kids' gray tile and ceramic tile concrete floor and gray floor bathroom photo in Other with open cabinets, distressed cabinets, a two-piece toilet, yellow walls, a console sink and zinc countertops
Bath with Yellow Walls Ideas
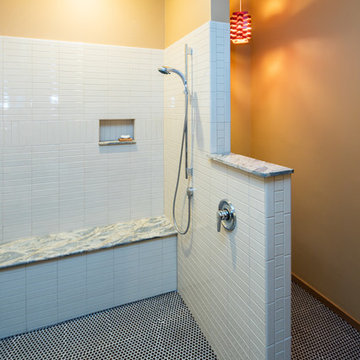
© Keith Isaacs Photo
Example of a small minimalist kids' beige tile ceramic tile walk-in shower design in Raleigh with flat-panel cabinets, dark wood cabinets, a one-piece toilet, yellow walls, an undermount sink and granite countertops
Example of a small minimalist kids' beige tile ceramic tile walk-in shower design in Raleigh with flat-panel cabinets, dark wood cabinets, a one-piece toilet, yellow walls, an undermount sink and granite countertops
10







