Bath Photos
Refine by:
Budget
Sort by:Popular Today
41 - 60 of 287 photos
Item 1 of 3
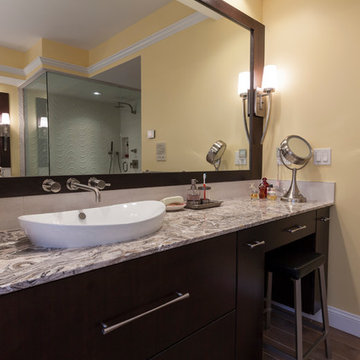
Tired of their outdated and chaotic master bath, this CT couple wanted to create a relaxing at-home spa with an enlarged steam shower, a soaking tub, and a soothing natural Zen aesthetic. With a clear vision of the inviting retreat these homeowners desired, design team Barry Miller & Rachel Peterson of Simply Baths, Inc. transformed the space.
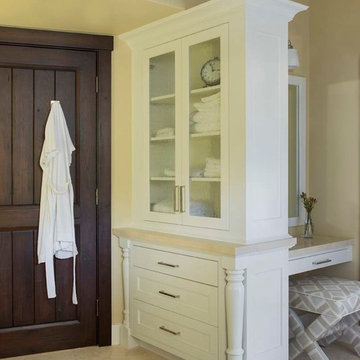
This large furniture style cabinet is built in and used for storage of towels. With a white painted finish, crown molding top, glass lite doors and turned leg details, this unit resembles an old style kitchen hutch. Behind this is a makeup vantiy with mirror, drawer storage and upholstered bench seat.
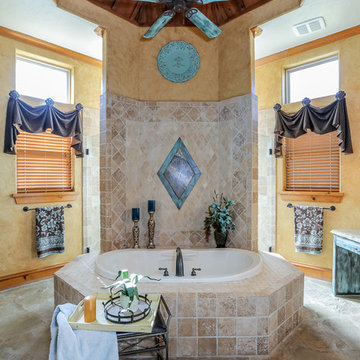
Large tuscan master beige tile and porcelain tile slate floor double shower photo in Houston with a drop-in sink, raised-panel cabinets, distressed cabinets, granite countertops, a hot tub, a bidet and yellow walls
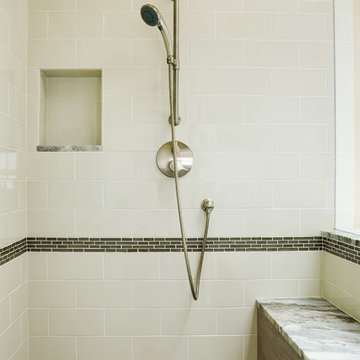
this is the detail of the shower walls, the flooring, the shower shelf and the bench.
Inn House Photography
Example of a large transitional master green tile and cement tile travertine floor bathroom design in Seattle with an undermount sink, recessed-panel cabinets, granite countertops and yellow walls
Example of a large transitional master green tile and cement tile travertine floor bathroom design in Seattle with an undermount sink, recessed-panel cabinets, granite countertops and yellow walls
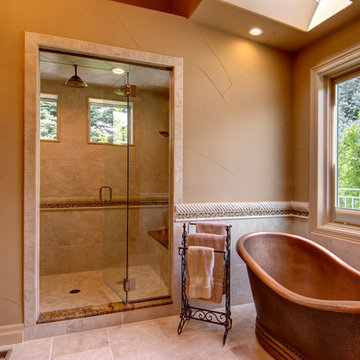
Freestanding copper tub and walk in shower
Inspiration for a large transitional master beige tile bathroom remodel in Denver with an undermount sink, raised-panel cabinets, medium tone wood cabinets and yellow walls
Inspiration for a large transitional master beige tile bathroom remodel in Denver with an undermount sink, raised-panel cabinets, medium tone wood cabinets and yellow walls
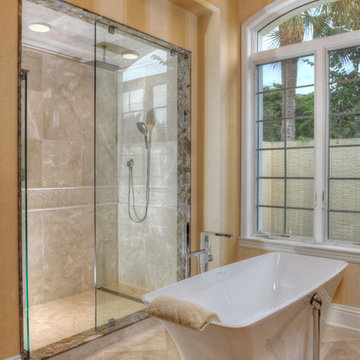
Challenge
After living in their home for ten years, these Bonita Bay homeowners were ready to embark on a complete home makeover. They were not only ready to update the look and feel, but also the flow of the house.
Having lived in their house for an extended period of time, this couple had a clear idea of how they use their space, the shortcomings of their current layout and how they would like to improve it.
After interviewing four different contractors, they chose to retain Progressive Design Build’s design services. Already familiar with the design/build process having finished a renovation on a lakefront home in Canada, the couple chose Progressive Design Build wisely.
Progressive Design Build invested a lot of time during the design process to ensure the design concept was thorough and reflected the couple’s vision. Options were presented, giving these homeowners several alternatives and good ideas on how to realize their vision, while working within their budget. Progressive Design Build guided the couple all the way—through selections and finishes, saving valuable time and money.
Solution
The interior remodel included a beautiful contemporary master bathroom with a stunning barrel-ceiling accent. The freestanding bathtub overlooks a private courtyard and a separate stone shower is visible through a beautiful frameless shower enclosure. Interior walls and ceilings in the common areas were designed to expose as much of the Southwest Florida view as possible, allowing natural light to spill through the house from front to back.
Progressive created a separate area for their Baby Grand Piano overlooking the front garden area. The kitchen was also remodeled as part of the project, complete with cherry cabinets and granite countertops. Both guest bathrooms and the pool bathroom were also renovated. A light limestone tile floor was installed throughout the house. All of the interior doors, crown mouldings and base mouldings were changed out to create a fresh, new look. Every surface of the interior of the house was repainted.
This whole house remodel also included a small addition and a stunning outdoor living area, which features a dining area, outdoor fireplace with a floor-to-ceiling slate finish, exterior grade cabinetry finished in a natural cypress wood stain, a stainless steel appliance package, and a black leather finish granite countertop. The grilling area includes a 54" multi-burner DCS and rotisserie grill surrounded by natural stone mosaic tile and stainless steel inserts.
This whole house renovation also included the pool and pool deck. In addition to procuring all new pool equipment, Progressive Design Build built the pool deck using natural gold travertine. The ceiling was designed with a select grade cypress in a dark rich finish and termination mouldings with wood accents on the fireplace wall to match.
During construction, Progressive Design Build identified areas of water intrusion and a failing roof system. The homeowners decided to install a new concrete tile roof under the management of Progressive Design Build. The entire exterior was also repainted as part of the project.
Results
Due to some permitting complications, the project took thirty days longer than expected. However, in the end, the project finished in eight months instead of seven, but still on budget.
This homeowner was so pleased with the work performed on this initial project that he hired Progressive Design Build four more times – to complete four additional remodeling projects in 4 years.
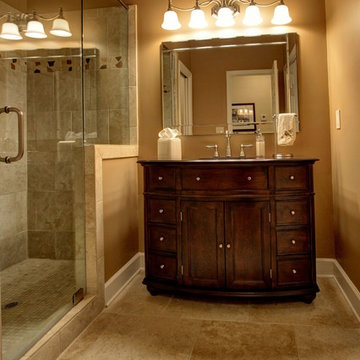
Custom free standing vanity on oversized travertine tile flooring next to spacious glass front shower.
C. Augestad, Fox Photography, Marietta, GA
Example of a mid-sized transitional master beige tile travertine floor double shower design in Atlanta with an undermount sink, furniture-like cabinets, dark wood cabinets, wood countertops, a one-piece toilet and yellow walls
Example of a mid-sized transitional master beige tile travertine floor double shower design in Atlanta with an undermount sink, furniture-like cabinets, dark wood cabinets, wood countertops, a one-piece toilet and yellow walls
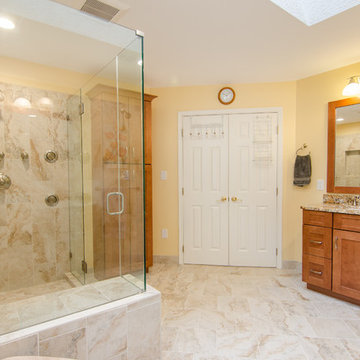
Complete master bath remodel. Removal of tub and glass block window replaced with two double hung windows. Created large shower with dual showers and body sprays. Reoriented toilet to corner in water closet. Two vanities and two linen cabinets installed.
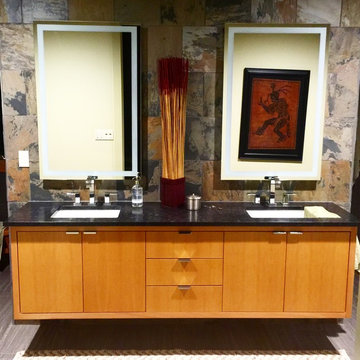
Jeremiah Russell, AIA, NCARB
Inspiration for a mid-sized modern master gray tile and stone tile porcelain tile bathroom remodel in Little Rock with an undermount sink, flat-panel cabinets, medium tone wood cabinets, soapstone countertops, a two-piece toilet and yellow walls
Inspiration for a mid-sized modern master gray tile and stone tile porcelain tile bathroom remodel in Little Rock with an undermount sink, flat-panel cabinets, medium tone wood cabinets, soapstone countertops, a two-piece toilet and yellow walls
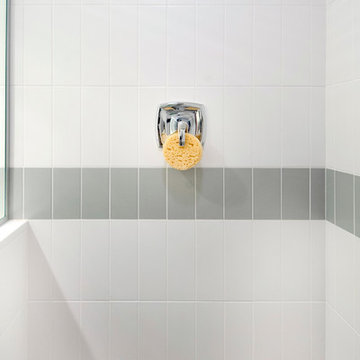
Horizontal Bamboo Veneer -flat panel -full overlay vanity cabinetry, Quartz counter top and backsplash, undermount square vanity sink, pull tab - slim profile hardware, chrome fixtures and accessories, comfort height toilet, ceramic tile shower wall and shower pan, backlit vanity mirror, Karli Moore Photography
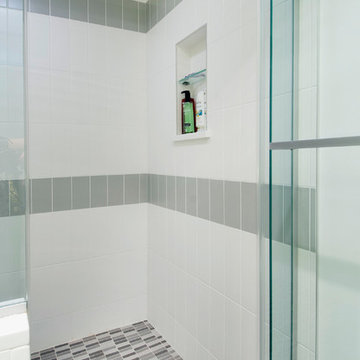
Horizontal Bamboo Veneer -flat panel -full overlay vanity cabinetry, Quartz counter top and backsplash, undermount square vanity sink, pull tab - slim profile hardware, chrome fixtures and accessories, comfort height toilet, ceramic tile shower wall and shower pan, backlit vanity mirror, Karli Moore Photography
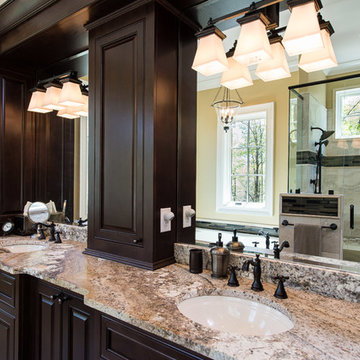
This large master bath layout is perfect for him and her.
Inspiration for a modern master double shower remodel in Other with raised-panel cabinets, dark wood cabinets, yellow walls, an undermount sink and wood countertops
Inspiration for a modern master double shower remodel in Other with raised-panel cabinets, dark wood cabinets, yellow walls, an undermount sink and wood countertops
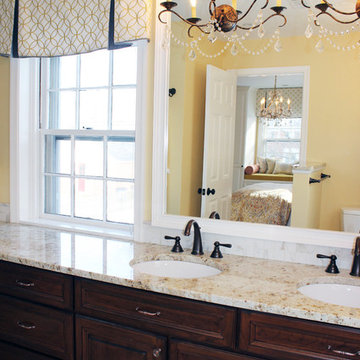
Meghan Friedman
Example of a mid-sized classic master white tile and porcelain tile porcelain tile double shower design in Baltimore with an undermount sink, raised-panel cabinets, dark wood cabinets, granite countertops, a two-piece toilet and yellow walls
Example of a mid-sized classic master white tile and porcelain tile porcelain tile double shower design in Baltimore with an undermount sink, raised-panel cabinets, dark wood cabinets, granite countertops, a two-piece toilet and yellow walls
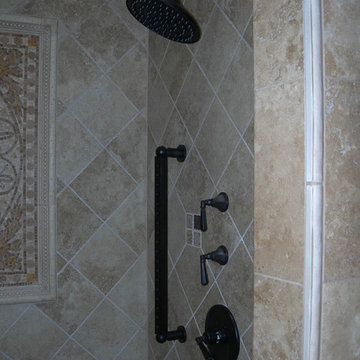
This is "His" side of the master shower. An oversized rain head and a custom mounted water jet bar this gives the man of the house plenty of water coverage.
Monogram Interior Design
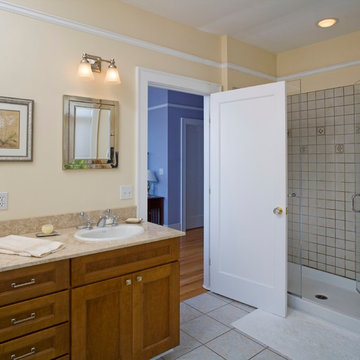
Example of a mid-sized classic master beige tile and ceramic tile ceramic tile double shower design in Seattle with a drop-in sink, shaker cabinets, medium tone wood cabinets, quartz countertops and yellow walls
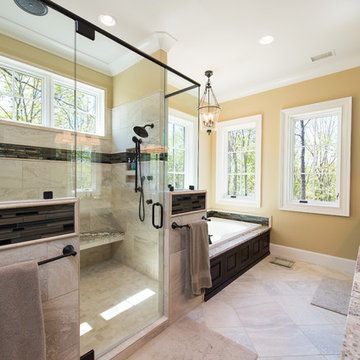
This master bath layout allows for the perfect space for a large double vanity.
Minimalist master double shower photo in Other with yellow walls and an undermount sink
Minimalist master double shower photo in Other with yellow walls and an undermount sink
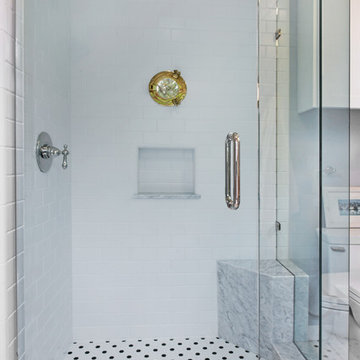
Custom nautical-themed window in shower.
Photography: Jeri Koegel
Mid-sized arts and crafts 3/4 gray tile mosaic tile floor double shower photo in Orange County with shaker cabinets, white cabinets, a drop-in sink and yellow walls
Mid-sized arts and crafts 3/4 gray tile mosaic tile floor double shower photo in Orange County with shaker cabinets, white cabinets, a drop-in sink and yellow walls
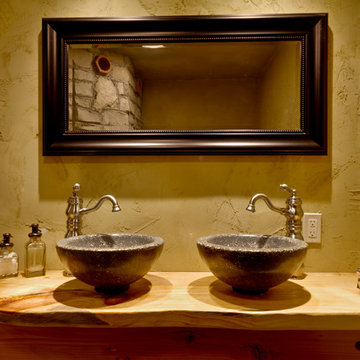
The master bedroom was previously a small corner shower. We took out a closet in our guest room to increase the size to provide a double vanity and double shower space.
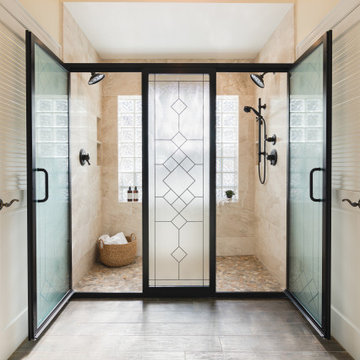
Double shower - large eclectic master beige tile and stone tile porcelain tile and gray floor double shower idea in Other with flat-panel cabinets, white cabinets, a two-piece toilet, yellow walls, an undermount sink, quartz countertops, a hinged shower door and beige countertops
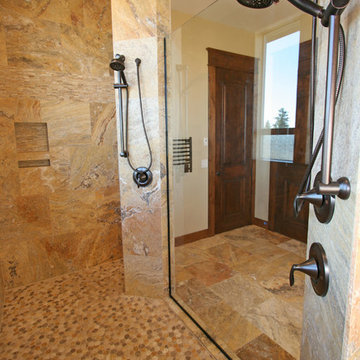
This oversized master shower has travertine tile walls and a pebble floor. The only enclosure is the glass panel that separates the 2 shower heads. Windows in the shower feature lower frosted panels for privacy and clear glass above to capture the views.
3







