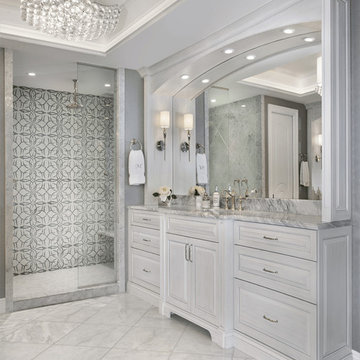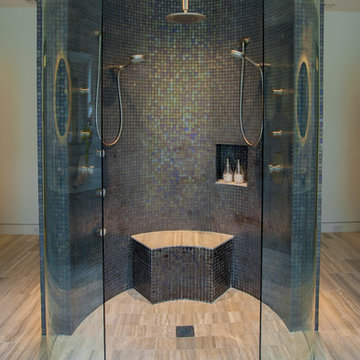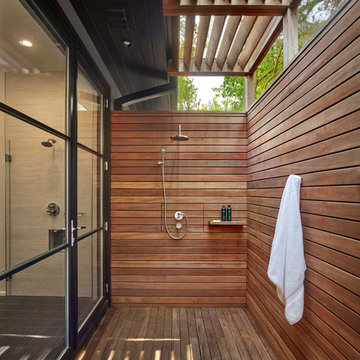Bath Ideas
Refine by:
Budget
Sort by:Popular Today
1261 - 1280 of 2,965,562 photos

Example of a mid-sized classic 3/4 white tile and subway tile multicolored floor and ceramic tile bathroom design in Houston with a two-piece toilet, gray walls, black cabinets, an undermount sink, solid surface countertops and a hinged shower door

www.troythiesphoto.com
Large beach style master white tile and subway tile gray floor and porcelain tile bathroom photo in Minneapolis with a console sink, white walls and solid surface countertops
Large beach style master white tile and subway tile gray floor and porcelain tile bathroom photo in Minneapolis with a console sink, white walls and solid surface countertops

Beth Singer
Mountain style beige tile, black and white tile, gray tile and stone tile medium tone wood floor, brown floor, single-sink, exposed beam and shiplap wall toilet room photo in Detroit with open cabinets, medium tone wood cabinets, beige walls, wood countertops, a wall-mount sink and brown countertops
Mountain style beige tile, black and white tile, gray tile and stone tile medium tone wood floor, brown floor, single-sink, exposed beam and shiplap wall toilet room photo in Detroit with open cabinets, medium tone wood cabinets, beige walls, wood countertops, a wall-mount sink and brown countertops
Find the right local pro for your project

Gray tones playfulness a kid’s bathroom in Oak Park.
This bath was design with kids in mind but still to have the aesthetic lure of a beautiful guest bathroom.
The flooring is made out of gray and white hexagon tiles with different textures to it, creating a playful puzzle of colors and creating a perfect anti slippery surface for kids to use.
The walls tiles are 3x6 gray subway tile with glossy finish for an easy to clean surface and to sparkle with the ceiling lighting layout.
A semi-modern vanity design brings all the colors together with darker gray color and quartz countertop.
In conclusion a bathroom for everyone to enjoy and admire.

Elegant master multicolored tile alcove shower photo in Miami with raised-panel cabinets, gray cabinets and gray walls

Timeless Palm Springs glamour meets modern in Pulp Design Studios' bathroom design created for the DXV Design Panel 2016. The design is one of four created by an elite group of celebrated designers for DXV's national ad campaign. Faced with the challenge of creating a beautiful space from nothing but an empty stage, Beth and Carolina paired mid-century touches with bursts of colors and organic patterns. The result is glamorous with touches of quirky fun -- the definition of splendid living.
Reload the page to not see this specific ad anymore

Introducing the Courtyard Collection at Sonoma, located near Ballantyne in Charlotte. These 51 single-family homes are situated with a unique twist, and are ideal for people looking for the lifestyle of a townhouse or condo, without shared walls. Lawn maintenance is included! All homes include kitchens with granite counters and stainless steel appliances, plus attached 2-car garages. Our 3 model homes are open daily! Schools are Elon Park Elementary, Community House Middle, Ardrey Kell High. The Hanna is a 2-story home which has everything you need on the first floor, including a Kitchen with an island and separate pantry, open Family/Dining room with an optional Fireplace, and the laundry room tucked away. Upstairs is a spacious Owner's Suite with large walk-in closet, double sinks, garden tub and separate large shower. You may change this to include a large tiled walk-in shower with bench seat and separate linen closet. There are also 3 secondary bedrooms with a full bath with double sinks.

Complete Bathroom Renovation
Example of a small tuscan stone tile and brown tile ceramic tile alcove shower design in New York with a two-piece toilet, multicolored walls and a wall-mount sink
Example of a small tuscan stone tile and brown tile ceramic tile alcove shower design in New York with a two-piece toilet, multicolored walls and a wall-mount sink

This master bathroom has everything you need to get you ready for the day. The beautiful backsplash has a mixture of brown tones that add dimension and texture to the focal wall. The lighting blends well with the other bathroom fixtures and the cabinets provide plenty of storage while demonstrating a simply beautiful style. Brad Knipstein was the photographer.

Example of a mid-sized minimalist medium tone wood floor powder room design in New York with furniture-like cabinets, distressed cabinets, gray walls, an integrated sink and concrete countertops

Vanity: Restoration Hardware, Odeon Double Vanity in Charcoal: https://www.restorationhardware.com/catalog/product/product.jsp?productId=prod1870385&categoryId=search
Sean Litchfield Photography

Dan Cutrona Photography
Mid-sized trendy white tile and mosaic tile dark wood floor bathroom photo in Boston with an integrated sink, flat-panel cabinets, dark wood cabinets, quartzite countertops and white walls
Mid-sized trendy white tile and mosaic tile dark wood floor bathroom photo in Boston with an integrated sink, flat-panel cabinets, dark wood cabinets, quartzite countertops and white walls
Reload the page to not see this specific ad anymore

Peter Rymwid
Example of a large transitional master blue tile and matchstick tile ceramic tile alcove shower design in New York with an undermount sink, recessed-panel cabinets, white cabinets, a two-piece toilet, marble countertops, white walls and white countertops
Example of a large transitional master blue tile and matchstick tile ceramic tile alcove shower design in New York with an undermount sink, recessed-panel cabinets, white cabinets, a two-piece toilet, marble countertops, white walls and white countertops

Tom Harper
Example of a transitional multicolored tile and slate tile powder room design in Miami with a vessel sink, flat-panel cabinets, dark wood cabinets and gray countertops
Example of a transitional multicolored tile and slate tile powder room design in Miami with a vessel sink, flat-panel cabinets, dark wood cabinets and gray countertops

Ansel Olson
Trendy master white tile and ceramic tile bathroom photo in Richmond with a vessel sink and white walls
Trendy master white tile and ceramic tile bathroom photo in Richmond with a vessel sink and white walls

The goal of this project was to upgrade the builder grade finishes and create an ergonomic space that had a contemporary feel. This bathroom transformed from a standard, builder grade bathroom to a contemporary urban oasis. This was one of my favorite projects, I know I say that about most of my projects but this one really took an amazing transformation. By removing the walls surrounding the shower and relocating the toilet it visually opened up the space. Creating a deeper shower allowed for the tub to be incorporated into the wet area. Adding a LED panel in the back of the shower gave the illusion of a depth and created a unique storage ledge. A custom vanity keeps a clean front with different storage options and linear limestone draws the eye towards the stacked stone accent wall.
Houzz Write Up: https://www.houzz.com/magazine/inside-houzz-a-chopped-up-bathroom-goes-streamlined-and-swank-stsetivw-vs~27263720
The layout of this bathroom was opened up to get rid of the hallway effect, being only 7 foot wide, this bathroom needed all the width it could muster. Using light flooring in the form of natural lime stone 12x24 tiles with a linear pattern, it really draws the eye down the length of the room which is what we needed. Then, breaking up the space a little with the stone pebble flooring in the shower, this client enjoyed his time living in Japan and wanted to incorporate some of the elements that he appreciated while living there. The dark stacked stone feature wall behind the tub is the perfect backdrop for the LED panel, giving the illusion of a window and also creates a cool storage shelf for the tub. A narrow, but tasteful, oval freestanding tub fit effortlessly in the back of the shower. With a sloped floor, ensuring no standing water either in the shower floor or behind the tub, every thought went into engineering this Atlanta bathroom to last the test of time. With now adequate space in the shower, there was space for adjacent shower heads controlled by Kohler digital valves. A hand wand was added for use and convenience of cleaning as well. On the vanity are semi-vessel sinks which give the appearance of vessel sinks, but with the added benefit of a deeper, rounded basin to avoid splashing. Wall mounted faucets add sophistication as well as less cleaning maintenance over time. The custom vanity is streamlined with drawers, doors and a pull out for a can or hamper.
A wonderful project and equally wonderful client. I really enjoyed working with this client and the creative direction of this project.
Brushed nickel shower head with digital shower valve, freestanding bathtub, curbless shower with hidden shower drain, flat pebble shower floor, shelf over tub with LED lighting, gray vanity with drawer fronts, white square ceramic sinks, wall mount faucets and lighting under vanity. Hidden Drain shower system. Atlanta Bathroom.
Bath Ideas
Reload the page to not see this specific ad anymore

Chad Holder
Bathroom - mid-sized modern master white tile concrete floor bathroom idea in Minneapolis with a trough sink, flat-panel cabinets, white cabinets and white walls
Bathroom - mid-sized modern master white tile concrete floor bathroom idea in Minneapolis with a trough sink, flat-panel cabinets, white cabinets and white walls

Corner shower - mid-sized coastal white tile and ceramic tile mosaic tile floor and blue floor corner shower idea in Boston with white walls, an undermount tub, an undermount sink and quartz countertops

LAIR Architectural + Interior Photography
Inspiration for a contemporary bathroom remodel in Dallas with a niche
Inspiration for a contemporary bathroom remodel in Dallas with a niche
64











