Bath Ideas
Refine by:
Budget
Sort by:Popular Today
1281 - 1300 of 2,966,416 photos

Jill Paider Photography
Inspiration for a transitional bathroom remodel in Los Angeles with an undermount sink, dark wood cabinets, a two-piece toilet and flat-panel cabinets
Inspiration for a transitional bathroom remodel in Los Angeles with an undermount sink, dark wood cabinets, a two-piece toilet and flat-panel cabinets

The SW-110S is a relatively small bathtub with a modern curved oval design. All of our bathtubs are made of durable white stone resin composite and available in a matte or glossy finish. This tub combines elegance, durability, and convenience with its high quality construction and chic modern design. This cylinder shaped freestanding tub will surely be the center of attention and will add a modern feel to your new bathroom. Its height from drain to overflow will give you plenty of space and comfort to enjoy a relaxed soaking bathtub experience.
Item#: SW-110S
Product Size (inches): 63 L x 31.5 W x 21.3 H inches
Material: Solid Surface/Stone Resin
Color / Finish: Matte White (Glossy Optional)
Product Weight: 396.8 lbs
Water Capacity: 82 Gallons
Drain to Overflow: 13.8 Inches
FEATURES
This bathtub comes with: A complimentary pop-up drain (Does NOT include any additional piping). All of our bathtubs come equipped with an overflow. The overflow is built integral to the body of the bathtub and leads down to the drain assembly (provided for free). There is only one rough-in waste pipe necessary to drain both the overflow and drain assembly (no visible piping). Please ensure that all of the seals are tightened properly to prevent leaks before completing installation.
If you require an easier installation for our free standing bathtubs, look into purchasing the Bathtub Rough-In Drain Kit for Freestanding Bathtubs.

Sam Oberter
Bathroom - mid-sized scandinavian white tile white floor bathroom idea in Philadelphia with a trough sink, flat-panel cabinets and medium tone wood cabinets
Bathroom - mid-sized scandinavian white tile white floor bathroom idea in Philadelphia with a trough sink, flat-panel cabinets and medium tone wood cabinets
Find the right local pro for your project

Joseph Alfano
Large trendy master white tile and stone slab slate floor and gray floor bathroom photo in Philadelphia with an undermount sink, flat-panel cabinets, light wood cabinets, white walls, a two-piece toilet, quartzite countertops and a hinged shower door
Large trendy master white tile and stone slab slate floor and gray floor bathroom photo in Philadelphia with an undermount sink, flat-panel cabinets, light wood cabinets, white walls, a two-piece toilet, quartzite countertops and a hinged shower door

Example of a transitional master green tile marble floor and gray floor bathroom design in Richmond with gray cabinets and gray walls
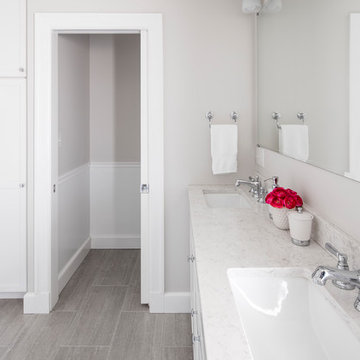
Inspiration for a mid-sized transitional 3/4 marble tile, gray tile and white tile vinyl floor and gray floor corner shower remodel in Boston with shaker cabinets, white cabinets, a hinged shower door, a two-piece toilet, gray walls, an undermount sink and quartzite countertops
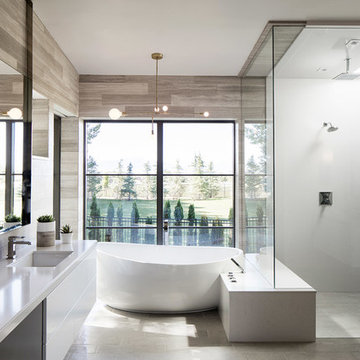
Mark Weinberg
Bathroom - contemporary master bathroom idea in Salt Lake City with flat-panel cabinets, white cabinets, an undermount sink and a hinged shower door
Bathroom - contemporary master bathroom idea in Salt Lake City with flat-panel cabinets, white cabinets, an undermount sink and a hinged shower door

Sponsored
Westerville, OH
Remodel Repair Construction
Industry Leading General Contractors in Westerville

Bathroom - large transitional master white tile and marble tile dark wood floor and brown floor bathroom idea in Houston with white cabinets, white walls, an undermount sink, quartz countertops, a two-piece toilet, white countertops and flat-panel cabinets

Wave tile shower surround with custom glass gradient glass detail.
Kate Falconer Photography
Bathroom - mid-sized coastal blue tile and glass tile ceramic tile bathroom idea in Other with blue cabinets, a one-piece toilet, white walls, an undermount sink and quartz countertops
Bathroom - mid-sized coastal blue tile and glass tile ceramic tile bathroom idea in Other with blue cabinets, a one-piece toilet, white walls, an undermount sink and quartz countertops
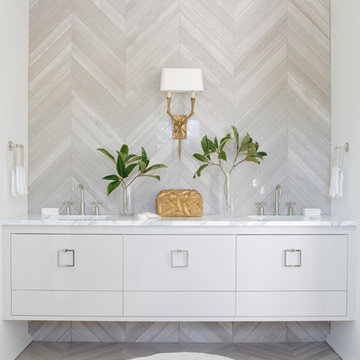
Mali Azima
Inspiration for a contemporary master beige tile bathroom remodel in Atlanta with an undermount sink, flat-panel cabinets and gray cabinets
Inspiration for a contemporary master beige tile bathroom remodel in Atlanta with an undermount sink, flat-panel cabinets and gray cabinets

Photos by Kaity
Example of a large trendy master stone tile and gray tile bathroom design in Grand Rapids with a trough sink, flat-panel cabinets, white cabinets, white walls and a wall-mount toilet
Example of a large trendy master stone tile and gray tile bathroom design in Grand Rapids with a trough sink, flat-panel cabinets, white cabinets, white walls and a wall-mount toilet

TILES
Example of a mid-sized trendy master beige tile and porcelain tile ceramic tile and beige floor wet room design in Miami with beige walls and a hinged shower door
Example of a mid-sized trendy master beige tile and porcelain tile ceramic tile and beige floor wet room design in Miami with beige walls and a hinged shower door

Example of a classic master subway tile and black and white tile mosaic tile floor bathroom design in Houston with marble countertops, a console sink and black walls

Sponsored
Columbus, OH
Dave Fox Design Build Remodelers
Columbus Area's Luxury Design Build Firm | 17x Best of Houzz Winner!

Example of a classic dark wood floor powder room design in Minneapolis with an undermount sink, black cabinets and multicolored walls

Photos by Holly Lepere
Example of a large beach style master white tile and subway tile marble floor bathroom design in Los Angeles with an undermount sink, gray cabinets, an undermount tub, blue walls, marble countertops and recessed-panel cabinets
Example of a large beach style master white tile and subway tile marble floor bathroom design in Los Angeles with an undermount sink, gray cabinets, an undermount tub, blue walls, marble countertops and recessed-panel cabinets
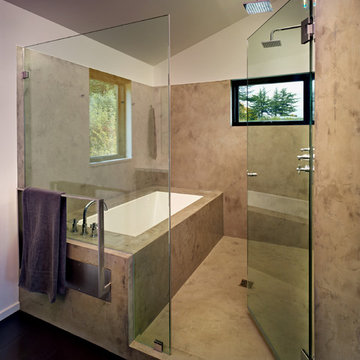
This Master Bath designed by chadbourne + doss architects incorporates the shower and tub into a frameless glass enclosed wet room. Hybridized acrylic cement plaster creates a seamless waterproof environment.
photo by Benjamin Benschneider

Fish Fotography
Example of a mountain style beige tile dark wood floor bathroom design in Dallas with flat-panel cabinets, medium tone wood cabinets and blue walls
Example of a mountain style beige tile dark wood floor bathroom design in Dallas with flat-panel cabinets, medium tone wood cabinets and blue walls
Bath Ideas

Hartley Hill Design
When our clients moved into their already built home they decided to live in it for a while before making any changes. Once they were settled they decided to hire us as their interior designers to renovate and redesign various spaces of their home. As they selected the spaces to be renovated they expressed a strong need for storage and customization. They allowed us to design every detail as well as oversee the entire construction process directing our team of skilled craftsmen. The home is a traditional home so it was important for us to retain some of the traditional elements while incorporating our clients style preferences.
Custom designed by Hartley and Hill Design.
All materials and furnishings in this space are available through Hartley and Hill Design. www.hartleyandhilldesign.com
888-639-0639
Neil Landino Photography

Master bathroom vanity with detailing for consistent theme.
Interior Design by DLH Design Studio, LLC: Michelle Stolte, Designer, and Deb Houseworth, Principal. http://www.houzz.com/pro/dlhasid/dlh-design-studio-llc
Photo by Greg Hadley Photography. http://www.houzz.com/pro/greghadley/greg-hadley-photography
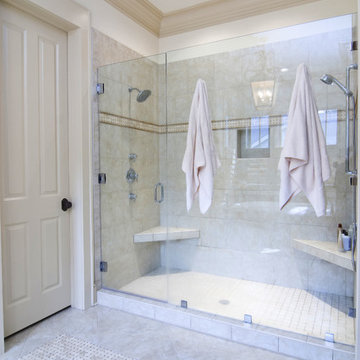
EZ-NICHES® is pleased to introduce an installation system designed and engineered for tile professionals and your average “DIY” consumers. Constructed from recycled ABS plastic, this lightweight and durable material is virtually indestructible and will eliminate messy, unattractive shower necessities around the bathroom. This water and mildew proof system saves consumers from manually constructing a niche which reduces cost and labor hours.
EZ-NICHES® are ideal for shower walls and bathrooms but can also be used for any wall application. Just a skim coat of drywall compound, your desired paint color and EZ-NICHES® can be finished without tiles. Perfect to create nifty organizational space in any room! Get creative and use multiple sizes to create decorative designs.
- QUICK AND EASY INSTALLATION
- FITS STANDARD WALL FRAMING (Fasteners screws into the studs are not necessary, apply adhesive on the flange and put directly over the substrate will work. Step 3-5)
- READY-TO-TILE
- STRONG BOND WITH MODIFIED THIN-SET **IMPORTANT - MODIFIED THIN-SET ONLY**
- WATERPROOF
- MOLD MILDEW AND RUST PROOF
- ADJUSTABLE DIVIDER/SHELF (LRN)
- COUNTERSUNK HOLE GUIDES
- CONSTRUCTED FROM RECYCLE ABS
- INSTALL VERTICALLY OR HORIZONTALLY
- USE FOR ANY TILE WALL APPLICATION
- PERFECT FOR DECORATIVE CENTERPIECES
- LIMITED LIFETIME WARRANTY
- PATENT PENDING
65








