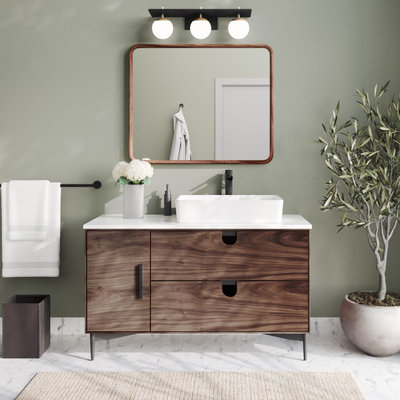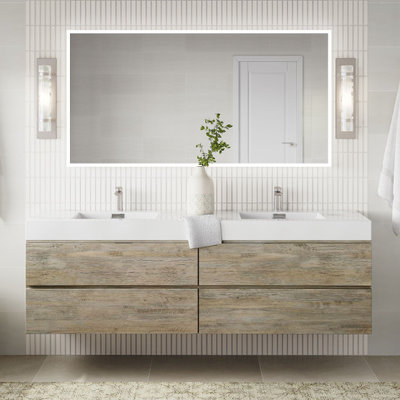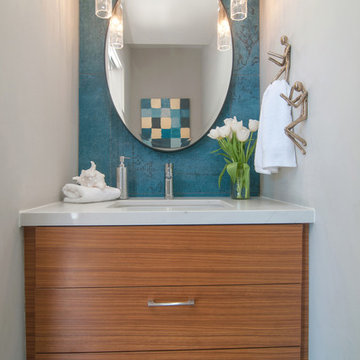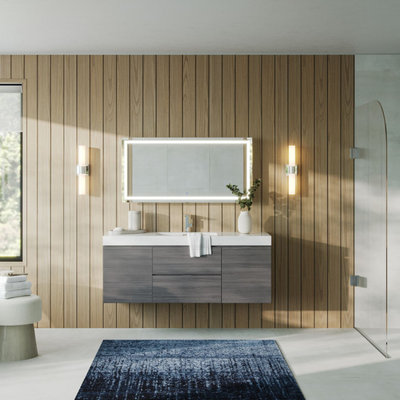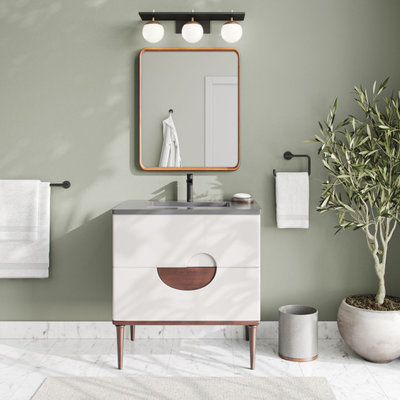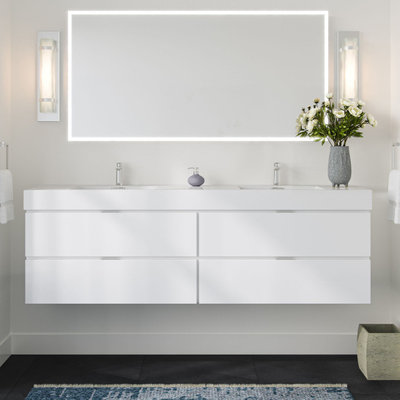Bath Ideas
Refine by:
Budget
Sort by:Popular Today
701 - 720 of 2,966,158 photos

William Quarles
Example of a large transitional master stone tile and gray tile porcelain tile and beige floor bathroom design in Charleston with recessed-panel cabinets, beige walls, a hinged shower door, a vessel sink and beige cabinets
Example of a large transitional master stone tile and gray tile porcelain tile and beige floor bathroom design in Charleston with recessed-panel cabinets, beige walls, a hinged shower door, a vessel sink and beige cabinets
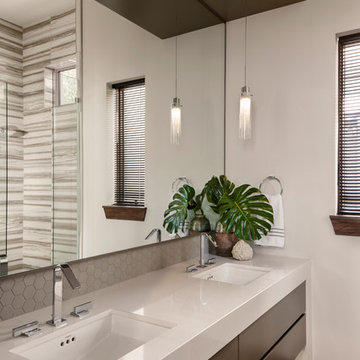
Mid-sized minimalist master alcove shower photo in Miami with flat-panel cabinets, brown cabinets, beige walls, an undermount sink, a hinged shower door and beige countertops
Find the right local pro for your project
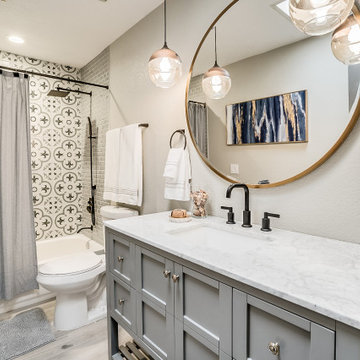
Inspiration for a transitional wood-look tile floor, gray floor and single-sink bathroom remodel in Phoenix with shaker cabinets, gray cabinets, gray walls, an undermount sink, white countertops and a freestanding vanity

Transitional white tile dark wood floor and brown floor powder room photo in Dallas with recessed-panel cabinets, gray cabinets, a vessel sink, white countertops and a freestanding vanity
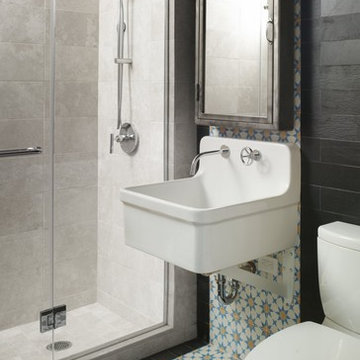
Photography by Annie Schlechter
Example of an eclectic multicolored tile alcove shower design in New York with a wall-mount sink
Example of an eclectic multicolored tile alcove shower design in New York with a wall-mount sink
Reload the page to not see this specific ad anymore

Download our free ebook, Creating the Ideal Kitchen. DOWNLOAD NOW
Designed by: Susan Klimala, CKD, CBD
Photography by: Michael Kaskel
For more information on kitchen, bath and interior design ideas go to: www.kitchenstudio-ge.com
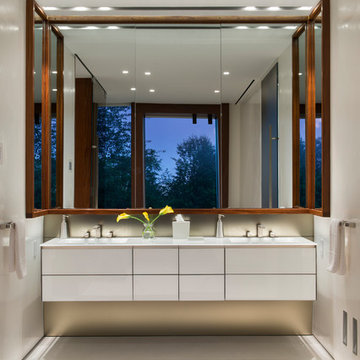
Daniels Lane residence by Blaze Makoid Architecture
Photos by: Marc Bryan Brown
Trendy white floor bathroom photo in New York with flat-panel cabinets and white cabinets
Trendy white floor bathroom photo in New York with flat-panel cabinets and white cabinets

Photos x Lauren Pressey
Corner shower - mid-sized transitional master marble tile marble floor and white floor corner shower idea in Orange County with shaker cabinets, blue cabinets, an undermount tub, gray walls, an undermount sink, quartz countertops, a hinged shower door and white countertops
Corner shower - mid-sized transitional master marble tile marble floor and white floor corner shower idea in Orange County with shaker cabinets, blue cabinets, an undermount tub, gray walls, an undermount sink, quartz countertops, a hinged shower door and white countertops
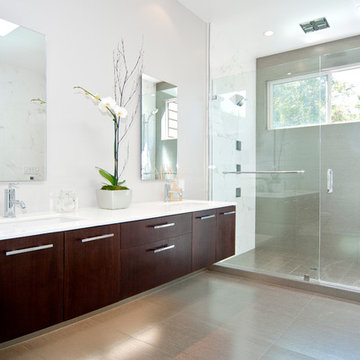
Cabinets: Frameless Cabinets; Door Style: Slab Door Wood: Lyptus Finish: Java
Alcove shower - contemporary alcove shower idea in San Francisco with flat-panel cabinets and dark wood cabinets
Alcove shower - contemporary alcove shower idea in San Francisco with flat-panel cabinets and dark wood cabinets
Reload the page to not see this specific ad anymore
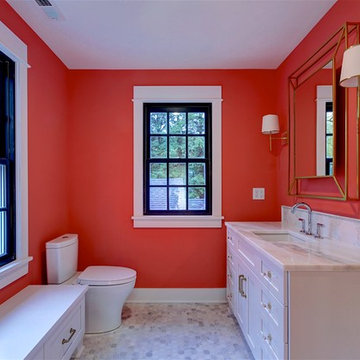
Still Capture Photography
Example of a transitional 3/4 gray floor bathroom design in Cleveland with recessed-panel cabinets, white cabinets, a two-piece toilet, orange walls, an undermount sink and white countertops
Example of a transitional 3/4 gray floor bathroom design in Cleveland with recessed-panel cabinets, white cabinets, a two-piece toilet, orange walls, an undermount sink and white countertops
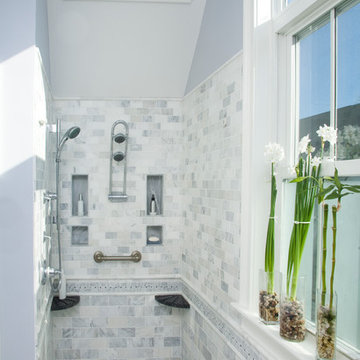
The walk-in shower provides privacy from the bathroom window, but enjoys natural lighting from the skylight.
Inspiration for a contemporary bathroom remodel in Philadelphia
Inspiration for a contemporary bathroom remodel in Philadelphia

The powder room, adjacent to the mudroom, received a facelift: Textured grass walls replaced black stripes, and existing fixtures were re-plated in bronze to match other elements. Custom light fixture completes the look.
Bath Ideas
Reload the page to not see this specific ad anymore

Our Chicago design-build team used timeless design elements like black-and-white with touches of wood in this bathroom renovation.
---
Project designed by Skokie renovation firm, Chi Renovations & Design - general contractors, kitchen and bath remodelers, and design & build company. They serve the Chicago area, and it's surrounding suburbs, with an emphasis on the North Side and North Shore. You'll find their work from the Loop through Lincoln Park, Skokie, Evanston, Wilmette, and all the way up to Lake Forest.
For more about Chi Renovation & Design, click here: https://www.chirenovation.com/

Spacecrafting Photography
Example of a large transitional master white tile and ceramic tile gray floor and porcelain tile bathroom design in Minneapolis with shaker cabinets, white cabinets, gray walls, an undermount sink, quartzite countertops, white countertops and a two-piece toilet
Example of a large transitional master white tile and ceramic tile gray floor and porcelain tile bathroom design in Minneapolis with shaker cabinets, white cabinets, gray walls, an undermount sink, quartzite countertops, white countertops and a two-piece toilet
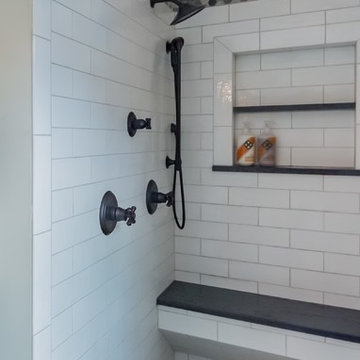
Tony Baldasaro
Inspiration for a cottage bathroom remodel in Boston with recessed-panel cabinets
Inspiration for a cottage bathroom remodel in Boston with recessed-panel cabinets
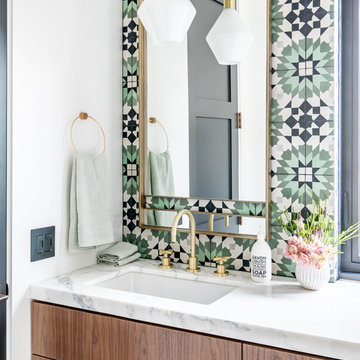
Inspiration for a mediterranean multicolored tile bathroom remodel in Orange County with flat-panel cabinets, medium tone wood cabinets, white walls, an undermount sink and white countertops

Inspiration for a small cottage 3/4 black and white tile and ceramic tile cement tile floor, multicolored floor and single-sink corner shower remodel in Orange County with medium tone wood cabinets, a one-piece toilet, beige walls, an undermount sink, marble countertops, a hinged shower door, white countertops, a freestanding vanity and flat-panel cabinets

This beautiful transitional powder room with wainscot paneling and wallpaper was transformed from a 1990's raspberry pink and ornate room. The space now breathes and feels so much larger. The vanity was a custom piece using an old chest of drawers. We removed the feet and added the custom metal base. The original hardware was then painted to match the base.
36








