Bath with Black Cabinets Ideas
Refine by:
Budget
Sort by:Popular Today
621 - 640 of 28,966 photos

Tile in shower is called Walks White 12 x 24 White Natural 728730
Mid-sized trendy master beige tile and porcelain tile porcelain tile and beige floor bathroom photo in Denver with flat-panel cabinets, black cabinets, a two-piece toilet, beige walls, an undermount sink and marble countertops
Mid-sized trendy master beige tile and porcelain tile porcelain tile and beige floor bathroom photo in Denver with flat-panel cabinets, black cabinets, a two-piece toilet, beige walls, an undermount sink and marble countertops
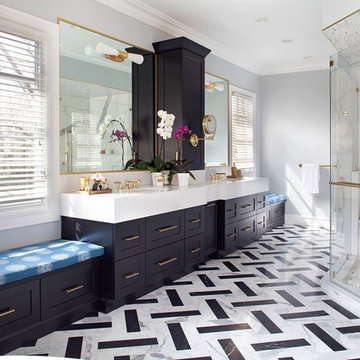
Transitional master white tile and stone slab multicolored floor corner shower photo in New York with shaker cabinets, black cabinets, gray walls, an undermount sink, a hinged shower door and white countertops
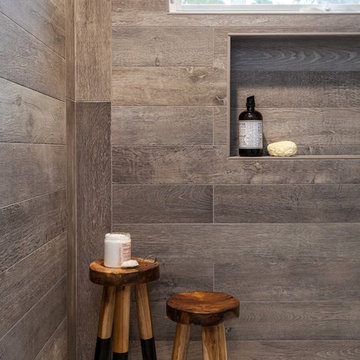
Kat Alves-Photography
Inspiration for a small cottage multicolored tile and stone tile marble floor doorless shower remodel in Sacramento with furniture-like cabinets, black cabinets, a one-piece toilet, white walls, an undermount sink and marble countertops
Inspiration for a small cottage multicolored tile and stone tile marble floor doorless shower remodel in Sacramento with furniture-like cabinets, black cabinets, a one-piece toilet, white walls, an undermount sink and marble countertops

Pixie Interiors
Inspiration for a mid-sized industrial 3/4 gray tile and subway tile cement tile floor and black floor bathroom remodel in New York with a one-piece toilet, black cabinets, black walls, an integrated sink, solid surface countertops, white countertops and recessed-panel cabinets
Inspiration for a mid-sized industrial 3/4 gray tile and subway tile cement tile floor and black floor bathroom remodel in New York with a one-piece toilet, black cabinets, black walls, an integrated sink, solid surface countertops, white countertops and recessed-panel cabinets
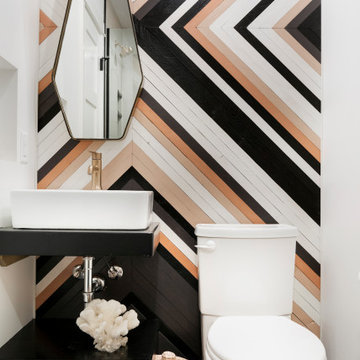
Example of a trendy terrazzo floor and multicolored floor powder room design in Minneapolis with open cabinets, black cabinets, a two-piece toilet, white walls, a vessel sink and black countertops
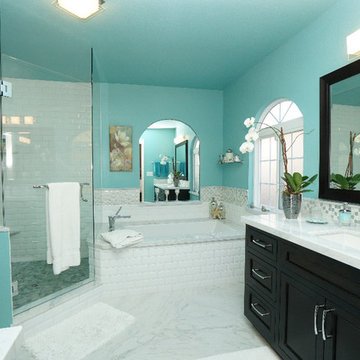
Bathroom - mid-sized coastal master white tile and subway tile marble floor and white floor bathroom idea in San Diego with shaker cabinets, black cabinets, blue walls, an undermount sink, quartzite countertops and a hinged shower door

Example of a small minimalist 3/4 gray tile and slate tile slate floor and black floor bathroom design in San Francisco with shaker cabinets, black cabinets, quartz countertops, white countertops, a one-piece toilet, gray walls, an undermount sink and a hinged shower door
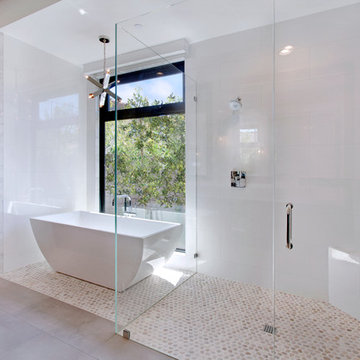
Inspiration for a large contemporary master porcelain tile and white tile ceramic tile bathroom remodel in Orange County with white walls, flat-panel cabinets, black cabinets, an undermount sink and quartz countertops
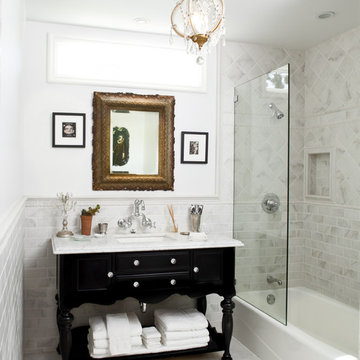
Bobby Prokenpek
Bathroom - traditional subway tile bathroom idea in Los Angeles with black cabinets
Bathroom - traditional subway tile bathroom idea in Los Angeles with black cabinets
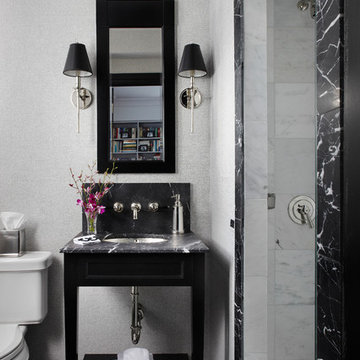
Werner Straube Photography
Example of a mid-sized trendy 3/4 white tile, gray tile and stone tile marble floor alcove shower design in Chicago with an undermount sink, black cabinets, a two-piece toilet, gray walls, marble countertops, gray countertops and open cabinets
Example of a mid-sized trendy 3/4 white tile, gray tile and stone tile marble floor alcove shower design in Chicago with an undermount sink, black cabinets, a two-piece toilet, gray walls, marble countertops, gray countertops and open cabinets

Photo by David Marlow
Trendy gray tile and porcelain tile walk-in shower photo in Denver with a vessel sink, black cabinets, quartzite countertops and flat-panel cabinets
Trendy gray tile and porcelain tile walk-in shower photo in Denver with a vessel sink, black cabinets, quartzite countertops and flat-panel cabinets

This is the master bathroom shower. We expanded the bathroom area by taking over the upstairs apartment kitchen when we combined apartments. This shower features a teak wood shower floor for a luxurious feel under foot. Also in teak is the shower nook for soaps and bottles. The rain head and hand shower make for a flexible and exhilarating bathing experience, complete with a bench for relaxing. Photos by Brad Dickson

Large transitional master gray floor and marble floor alcove shower photo in Other with black cabinets, gray walls, an undermount sink, gray countertops, marble countertops, a hinged shower door and recessed-panel cabinets

Powder room - large country dark wood floor and brown floor powder room idea in New York with shaker cabinets, black cabinets, multicolored walls and a pedestal sink
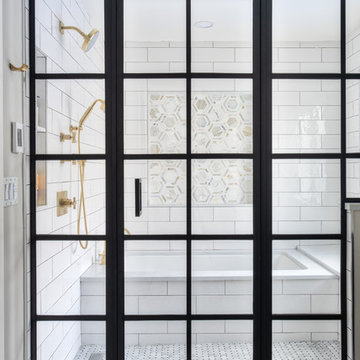
Metropolis Series from Glasscrafters Inc. encloses the large wet room in this master bathroom. The black windowpane enclosure highlights the black in the basket weave floor and the black vanity.
Photos by Chris Veith.
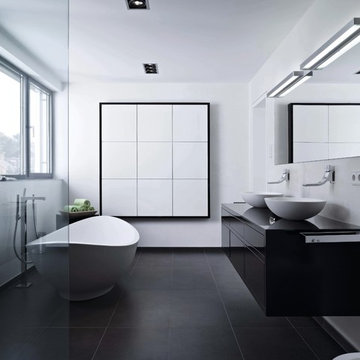
LEICHT, www.leichtFL.com, www.leicht.com, http://www.leicht.com/en-us/find-a-showroom/ , Michael Schnell
Program 01: AVANCE-FG / FG 120 frosty white
Program 02: AVANCE-FG/FG 277 black
Handle: 888.413, 777.000
Countertop: Granite, color: star galaxy, polished 6 cm or 2 cm
Sink: Blanco, model: Blancoclaron
Faucet: Dornbracht, model: Elio
Electrical appliances: Miele/ Bosch/ Gutmann
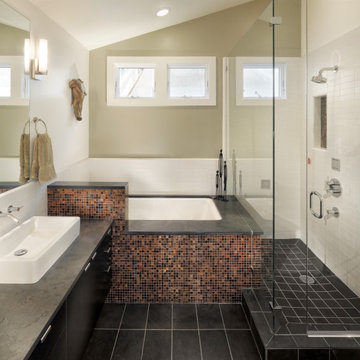
Example of a large trendy master white tile porcelain tile, black floor and single-sink corner shower design in San Francisco with flat-panel cabinets, black cabinets, an undermount tub, beige walls, a vessel sink, a hinged shower door, black countertops, a niche and a floating vanity
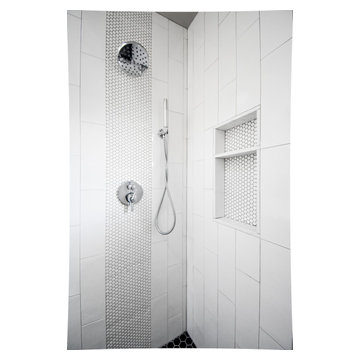
Northeast Portland is full of great old neighborhoods and houses bursting with character. The owners of this particular home had enjoyed their pink and blue bathroom’s quirky charm for years, but had finally outgrown its awkward layout and lack of functionality.
The Goal: Create a fresh, bright look for this bathroom that is both functional and fits the style of the home.
Step one was to establish the color scheme and style for our clients’ new bathroom. Bright whites and classic elements like marble, subway tile and penny-rounds helped establish a transitional style that didn’t feel “too modern” for the home.
When it comes to creating a more functional space, storage is key. The original bathroom featured a pedestal sink with no practical storage options. We designed a custom-built vanity with plenty of storage and useable counter space. And by opting for a durable, low-maintenance quartz countertop, we were able to create a beautiful marble-look without the hefty price-tag.
Next, we got rid of the old tub (and awkward shower outlet), and moved the entire shower-area to the back wall. This created a far more practical layout for this bathroom, providing more space for the large new vanity and the open, walk-in shower our clients were looking for.
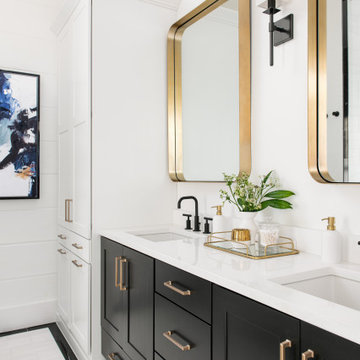
Example of a mid-sized farmhouse master marble floor, white floor and double-sink bathroom design in Charleston with shaker cabinets, black cabinets, white walls, an undermount sink, quartz countertops, white countertops and a built-in vanity
Bath with Black Cabinets Ideas
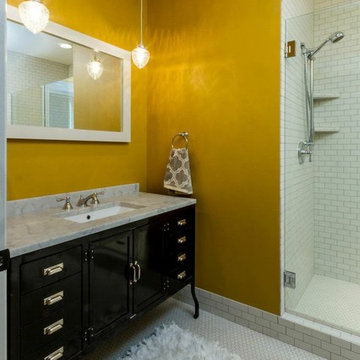
Upstairs bathroom
Mid-sized trendy master white tile and subway tile porcelain tile alcove shower photo in Other with flat-panel cabinets, black cabinets, yellow walls, an undermount sink and granite countertops
Mid-sized trendy master white tile and subway tile porcelain tile alcove shower photo in Other with flat-panel cabinets, black cabinets, yellow walls, an undermount sink and granite countertops
32







