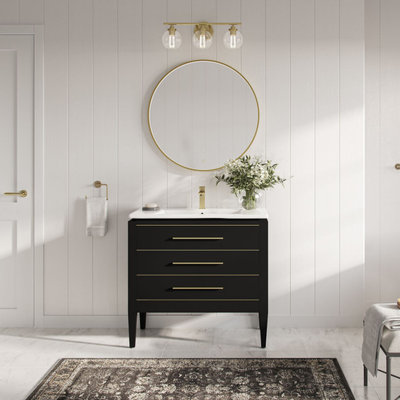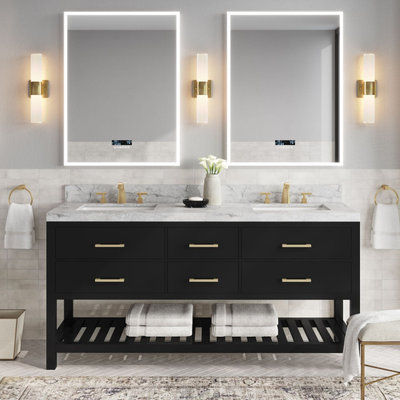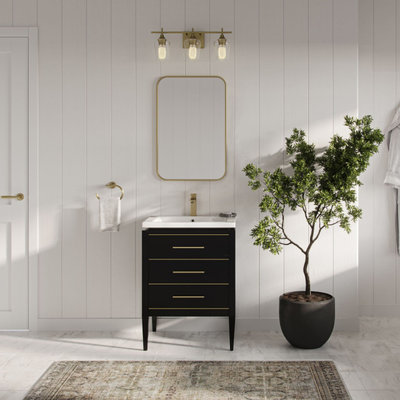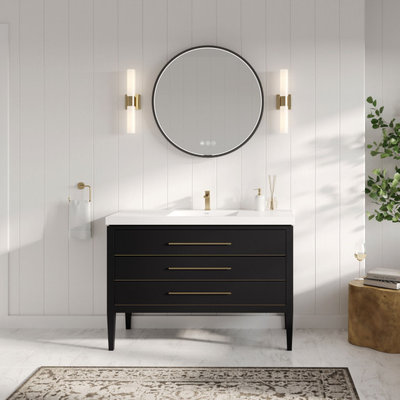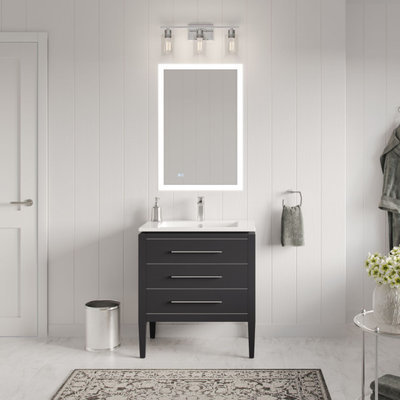Bath with Black Cabinets and a Freestanding Vanity Ideas
Refine by:
Budget
Sort by:Popular Today
1 - 20 of 2,451 photos
Item 1 of 3

This 1000 sq. ft. one-bedroom apartment is located in a pre-war building on the Upper West Side. The owner's request was to design a space where every corner can be utilized. The project was an exciting challenge and required careful planning. The apartment contains multiple customized features like a wall developed as closet space and a bedroom divider and a hidden kitchen. It is a common space to the naked eye, but the more details are revealed as you move throughout the rooms.
Featured brands include: Dornbracht fixtures, Flos lighting, Design-Apart millwork, and Carrera marble.

Inspiration for a large modern concrete floor, gray floor, wall paneling and wallpaper powder room remodel in Los Angeles with black cabinets, a one-piece toilet, multicolored walls, an integrated sink, marble countertops, black countertops and a freestanding vanity

Kat Alves-Photography
Inspiration for a small cottage multicolored tile and stone tile marble floor doorless shower remodel in Sacramento with black cabinets, a one-piece toilet, white walls, an undermount sink, marble countertops, flat-panel cabinets and a freestanding vanity
Inspiration for a small cottage multicolored tile and stone tile marble floor doorless shower remodel in Sacramento with black cabinets, a one-piece toilet, white walls, an undermount sink, marble countertops, flat-panel cabinets and a freestanding vanity

This contemmporary bath keeps it sleek with black vanity cabinet and geometric white tile extending partially up a black wall.
Inspiration for a contemporary single-sink bathroom remodel in Other with flat-panel cabinets, black cabinets, black walls, an undermount sink, white countertops and a freestanding vanity
Inspiration for a contemporary single-sink bathroom remodel in Other with flat-panel cabinets, black cabinets, black walls, an undermount sink, white countertops and a freestanding vanity

Small elegant white tile and porcelain tile marble floor, black floor, single-sink, vaulted ceiling and wainscoting bathroom photo in Philadelphia with flat-panel cabinets, black cabinets, a two-piece toilet, blue walls, an integrated sink, solid surface countertops, white countertops, a niche and a freestanding vanity

We divided 1 oddly planned bathroom into 2 whole baths to make this family of four SO happy! Mom even got her own special bathroom so she doesn't have to share with hubby and the 2 small boys any more.

Close up of black vanity.
Black shower fixtures and shower door frame. Shower niche framed out in Calacatta marble.
Tile and stone by Artistic Tile
Cabinet by Mannino Cabinetry
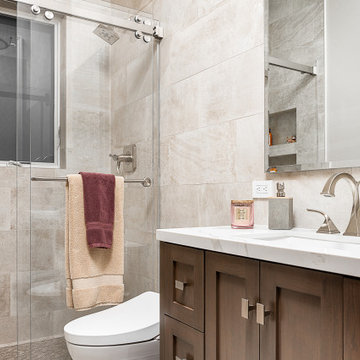
Five bathrooms in one big house were remodeled in 2019. Each bathroom is custom-designed by a professional team of designers of Europe Construction. Charcoal Black free standing vanity with marble countertop. Elegant matching mirror and light fixtures. Open concept Shower with glass sliding doors.
Remodeled by Europe Construction
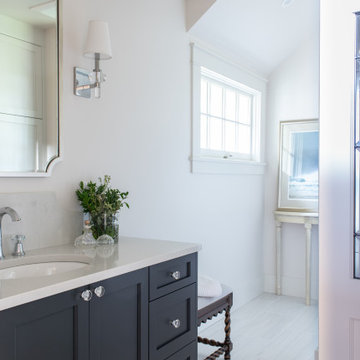
Small elegant master white tile and porcelain tile porcelain tile, gray floor and single-sink bathroom photo in Seattle with recessed-panel cabinets, black cabinets, a two-piece toilet, white walls, an undermount sink, quartz countertops, white countertops, a niche and a freestanding vanity
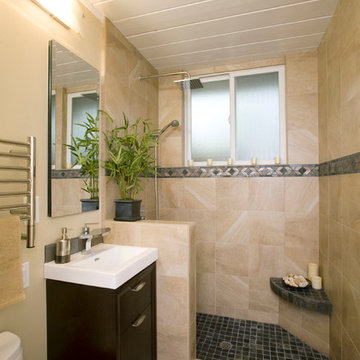
Peter Giles Photography
Bathroom - small transitional kids' brown tile and porcelain tile porcelain tile, gray floor, single-sink and shiplap ceiling bathroom idea in San Francisco with flat-panel cabinets, black cabinets, a one-piece toilet, beige walls, an integrated sink, a freestanding vanity and a niche
Bathroom - small transitional kids' brown tile and porcelain tile porcelain tile, gray floor, single-sink and shiplap ceiling bathroom idea in San Francisco with flat-panel cabinets, black cabinets, a one-piece toilet, beige walls, an integrated sink, a freestanding vanity and a niche
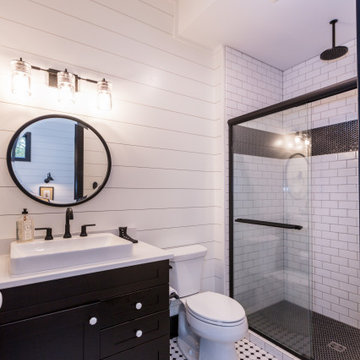
Builder- Hart DeNoble Builders, Photo The Wedding Flashers/Foss Imagery, flooring and tile – FLOOR360
Inspiration for a small porcelain tile, shiplap wall and single-sink corner shower remodel in Other with a freestanding vanity, black cabinets, white walls, a console sink and white countertops
Inspiration for a small porcelain tile, shiplap wall and single-sink corner shower remodel in Other with a freestanding vanity, black cabinets, white walls, a console sink and white countertops
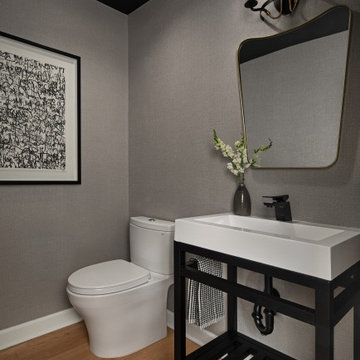
Example of a transitional wallpaper powder room design in Detroit with black cabinets, a console sink and a freestanding vanity
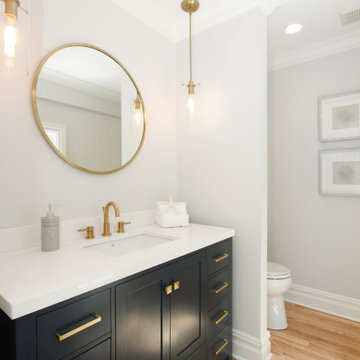
Extensively renovated colonial located in Chappaqua, NY with 3,801 sq ft, 4 beds and 2.5 baths staged by BA Staging & Interiors. Bright white was used as the predominant color to unify the spaces. Light colored furniture, accessories and décor were chosen to complement the open floor space of the kitchen, casual dining area and family room.

The Cleary Company, Columbus, Ohio, 2020 Regional CotY Award Winner, Residential Bath $25,000 to $50,000
Bathroom - large traditional master gray tile multicolored floor and double-sink bathroom idea in Columbus with recessed-panel cabinets, black cabinets, a one-piece toilet, gray walls, an undermount sink, granite countertops, a hinged shower door, white countertops and a freestanding vanity
Bathroom - large traditional master gray tile multicolored floor and double-sink bathroom idea in Columbus with recessed-panel cabinets, black cabinets, a one-piece toilet, gray walls, an undermount sink, granite countertops, a hinged shower door, white countertops and a freestanding vanity
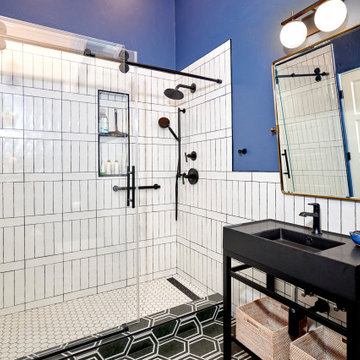
Bold Bathroom with blue walls white vertical subway tile and black grout. Creates a bold statement for this room.
Example of a mid-sized transitional kids' blue tile and ceramic tile cement tile floor, black floor and single-sink bathroom design in Denver with flat-panel cabinets, black cabinets, a one-piece toilet, blue walls, an undermount sink, granite countertops, black countertops, a niche and a freestanding vanity
Example of a mid-sized transitional kids' blue tile and ceramic tile cement tile floor, black floor and single-sink bathroom design in Denver with flat-panel cabinets, black cabinets, a one-piece toilet, blue walls, an undermount sink, granite countertops, black countertops, a niche and a freestanding vanity
Bath with Black Cabinets and a Freestanding Vanity Ideas
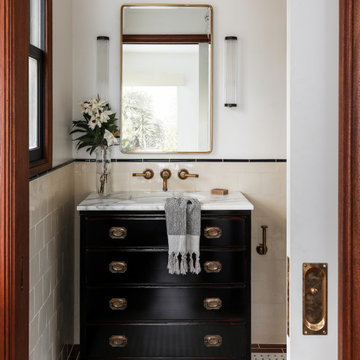
Photography by Haris Kenjar
Mid-sized elegant beige tile and ceramic tile mosaic tile floor, white floor and single-sink tub/shower combo photo in San Francisco with furniture-like cabinets, black cabinets, an undermount tub, an undermount sink, marble countertops, a hinged shower door, white countertops and a freestanding vanity
Mid-sized elegant beige tile and ceramic tile mosaic tile floor, white floor and single-sink tub/shower combo photo in San Francisco with furniture-like cabinets, black cabinets, an undermount tub, an undermount sink, marble countertops, a hinged shower door, white countertops and a freestanding vanity
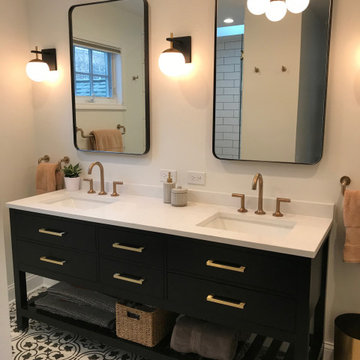
Elegant master bathroom update with timeless appeal.
Inspiration for a large transitional master white tile and ceramic tile porcelain tile, black floor and double-sink bathroom remodel in Chicago with flat-panel cabinets, black cabinets, a two-piece toilet, white walls, an undermount sink, quartz countertops, a hinged shower door, white countertops and a freestanding vanity
Inspiration for a large transitional master white tile and ceramic tile porcelain tile, black floor and double-sink bathroom remodel in Chicago with flat-panel cabinets, black cabinets, a two-piece toilet, white walls, an undermount sink, quartz countertops, a hinged shower door, white countertops and a freestanding vanity
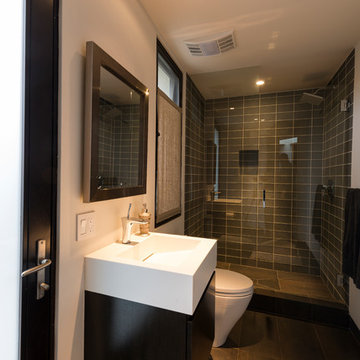
Wallace Ridge Beverly Hills modern luxury home bathroom interior. William MacCollum.
Inspiration for a mid-sized contemporary kids' gray tile black floor, single-sink and tray ceiling alcove shower remodel in Los Angeles with flat-panel cabinets, black cabinets, white walls, an integrated sink, a hinged shower door, white countertops and a freestanding vanity
Inspiration for a mid-sized contemporary kids' gray tile black floor, single-sink and tray ceiling alcove shower remodel in Los Angeles with flat-panel cabinets, black cabinets, white walls, an integrated sink, a hinged shower door, white countertops and a freestanding vanity
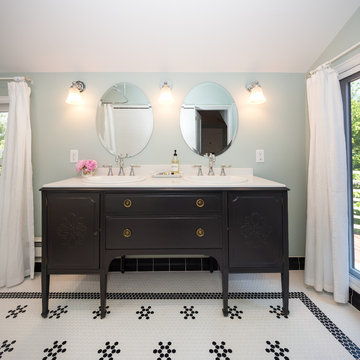
This bathroom originally was a balcony for the home and in the 1980's it was updated to an open loft space. We recently had the pleasure of converting it into a bathroom.
This is a Craiglist, vintage buffet that we purchased and turned into a double vanity. We painted it, restored the original hardware and fixed the drawers and interiors so that it would function better.
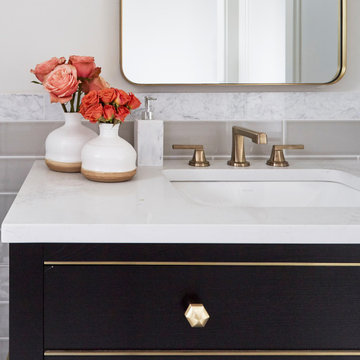
KitchenLab Interiors’ first, entirely new construction project in collaboration with GTH architects who designed the residence. KLI was responsible for all interior finishes, fixtures, furnishings, and design including the stairs, casework, interior doors, moldings and millwork. KLI also worked with the client on selecting the roof, exterior stucco and paint colors, stone, windows, and doors. The homeowners had purchased the existing home on a lakefront lot of the Valley Lo community in Glenview, thinking that it would be a gut renovation, but when they discovered a host of issues including mold, they decided to tear it down and start from scratch. The minute you look out the living room windows, you feel as though you're on a lakeside vacation in Wisconsin or Michigan. We wanted to help the homeowners achieve this feeling throughout the house - merging the causal vibe of a vacation home with the elegance desired for a primary residence. This project is unique and personal in many ways - Rebekah and the homeowner, Lorie, had grown up together in a small suburb of Columbus, Ohio. Lorie had been Rebekah's babysitter and was like an older sister growing up. They were both heavily influenced by the style of the late 70's and early 80's boho/hippy meets disco and 80's glam, and both credit their moms for an early interest in anything related to art, design, and style. One of the biggest challenges of doing a new construction project is that it takes so much longer to plan and execute and by the time tile and lighting is installed, you might be bored by the selections of feel like you've seen them everywhere already. “I really tried to pull myself, our team and the client away from the echo-chamber of Pinterest and Instagram. We fell in love with counter stools 3 years ago that I couldn't bring myself to pull the trigger on, thank god, because then they started showing up literally everywhere", Rebekah recalls. Lots of one of a kind vintage rugs and furnishings make the home feel less brand-spanking new. The best projects come from a team slightly outside their comfort zone. One of the funniest things Lorie says to Rebekah, "I gave you everything you wanted", which is pretty hilarious coming from a client to a designer.
1








