Purple Bath with Black Cabinets Ideas
Refine by:
Budget
Sort by:Popular Today
1 - 20 of 25 photos
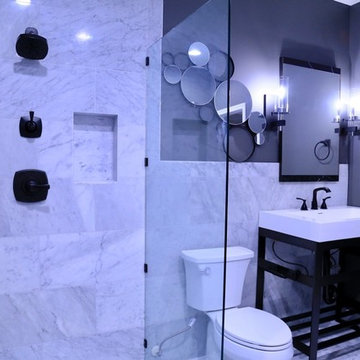
Inspiration for a mid-sized contemporary multicolored tile and marble tile marble floor and multicolored floor walk-in shower remodel in Houston with open cabinets, black cabinets, a two-piece toilet, gray walls, a trough sink, soapstone countertops, a hinged shower door and white countertops
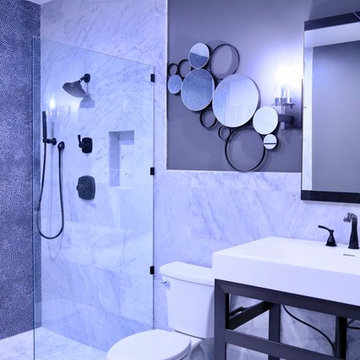
Example of a mid-sized trendy multicolored tile and marble tile marble floor and multicolored floor walk-in shower design in Houston with open cabinets, black cabinets, a two-piece toilet, gray walls, a trough sink, soapstone countertops, a hinged shower door and white countertops
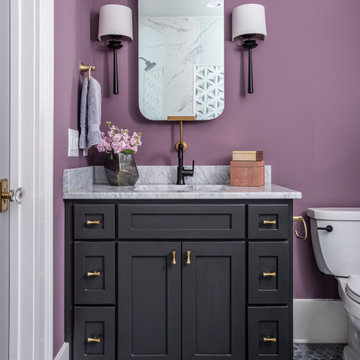
Inspiration for a contemporary mosaic tile floor and gray floor bathroom remodel in Nashville with shaker cabinets, black cabinets, purple walls, an undermount sink and white countertops
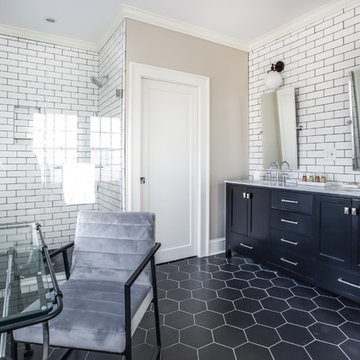
Bathroom - transitional white tile and subway tile black floor bathroom idea in Atlanta with black cabinets, beige walls, an undermount sink, gray countertops and shaker cabinets
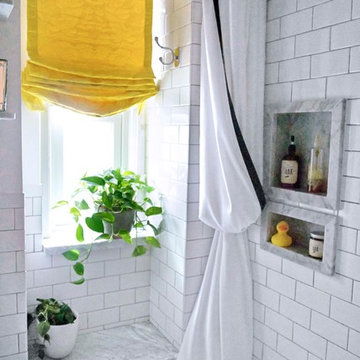
Mollie Vogt-Welch
Inspiration for a small transitional master white tile and subway tile porcelain tile bathroom remodel in New York with an undermount sink, black cabinets, marble countertops, a one-piece toilet and white walls
Inspiration for a small transitional master white tile and subway tile porcelain tile bathroom remodel in New York with an undermount sink, black cabinets, marble countertops, a one-piece toilet and white walls
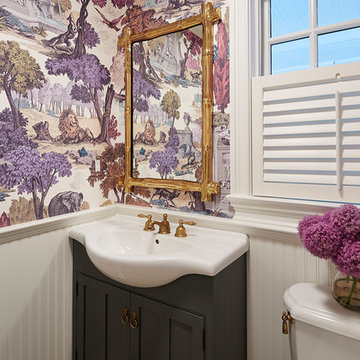
Martha O'Hara Interiors, Interior Design & Photo Styling | Corey Gaffer Photography
Please Note: All “related,” “similar,” and “sponsored” products tagged or listed by Houzz are not actual products pictured. They have not been approved by Martha O’Hara Interiors nor any of the professionals credited. For information about our work, please contact design@oharainteriors.com.

Master suite addition to an existing 20's Spanish home in the heart of Sherman Oaks, approx. 300+ sq. added to this 1300sq. home to provide the needed master bedroom suite. the large 14' by 14' bedroom has a 1 lite French door to the back yard and a large window allowing much needed natural light, the new hardwood floors were matched to the existing wood flooring of the house, a Spanish style arch was done at the entrance to the master bedroom to conform with the rest of the architectural style of the home.
The master bathroom on the other hand was designed with a Scandinavian style mixed with Modern wall mounted toilet to preserve space and to allow a clean look, an amazing gloss finish freestanding vanity unit boasting wall mounted faucets and a whole wall tiled with 2x10 subway tile in a herringbone pattern.
For the floor tile we used 8x8 hand painted cement tile laid in a pattern pre determined prior to installation.
The wall mounted toilet has a huge open niche above it with a marble shelf to be used for decoration.
The huge shower boasts 2x10 herringbone pattern subway tile, a side to side niche with a marble shelf, the same marble material was also used for the shower step to give a clean look and act as a trim between the 8x8 cement tiles and the bark hex tile in the shower pan.
Notice the hidden drain in the center with tile inserts and the great modern plumbing fixtures in an old work antique bronze finish.
A walk-in closet was constructed as well to allow the much needed storage space.

Please visit my website directly by copying and pasting this link directly into your browser: http://www.berensinteriors.com/ to learn more about this project and how we may work together!
A girl's bathroom with eye-catching damask wallpaper and black and white marble. Robert Naik Photography.
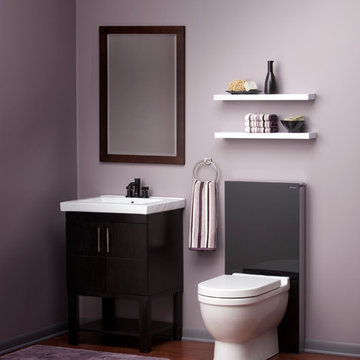
A black glass Geberit Monolith toilet lends a sleek style to this masculine powder room.
Example of a small transitional 3/4 dark wood floor bathroom design in Chicago with a drop-in sink, marble countertops, a one-piece toilet, purple walls, furniture-like cabinets and black cabinets
Example of a small transitional 3/4 dark wood floor bathroom design in Chicago with a drop-in sink, marble countertops, a one-piece toilet, purple walls, furniture-like cabinets and black cabinets
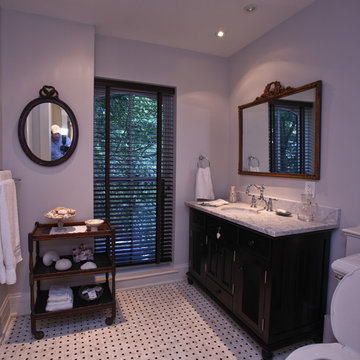
Example of a large trendy master mosaic tile floor bathroom design in Other with an undermount sink, recessed-panel cabinets, black cabinets, marble countertops, a two-piece toilet and gray walls
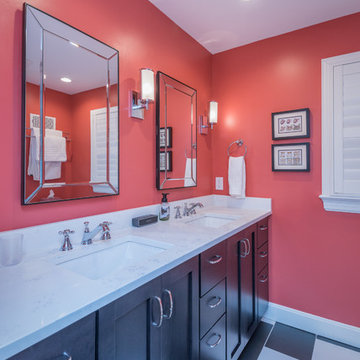
Bill Worley
Example of a mid-sized minimalist master porcelain tile and multicolored floor alcove shower design in Louisville with shaker cabinets, black cabinets, a two-piece toilet, red walls, an undermount sink, quartzite countertops, a hinged shower door and white countertops
Example of a mid-sized minimalist master porcelain tile and multicolored floor alcove shower design in Louisville with shaker cabinets, black cabinets, a two-piece toilet, red walls, an undermount sink, quartzite countertops, a hinged shower door and white countertops
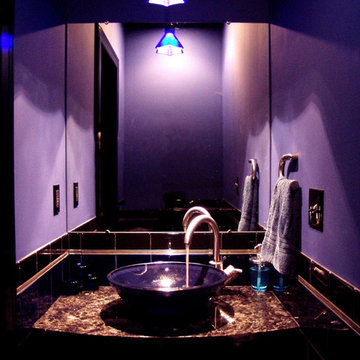
This powder room was designed to be an architecturally isolating space. The rich blue walls and black tile wainscot and floor, highlighted by a cobalt blue single pendant over the sink, create a soothing, quiet atmosphere far away from the world just outside the door. A motion sensor triggers the pendant and a low wattage spotlight over the black commode.
Robert M Kieft
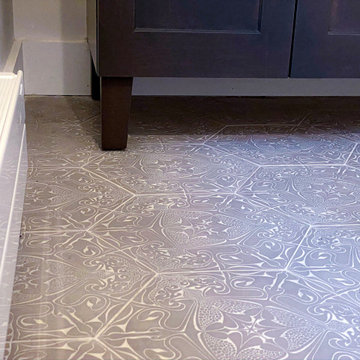
To create the master suite this home owner dreamed of, we moved a few walls, and a lot of doors and windows. Essentially half the house went under construction. Within the same footprint we created a larger master bathroom, walk in closet, and guest room while retaining the same number of bedrooms. The second room became smaller but officially became a bedroom with a closet and more functional layout. What you don’t see in the finished pictures is a new utility room that had to be built downstairs in the garage to service the new plumbing and heating.
All those black bathroom fixtures are Kohler and the tile is from Ann Sacks. The stunning grey tile is Andy Fleishman and the grout not only fills in the separations but defines the white design in the tile. This time-intensive process meant the tiles had to be sealed before install and twice after.
All the black framed windows are by Anderson Woodright series and have a classic 3 light over 0 light sashes.
The doors are true sealer panels with a classic trim, as well as thicker head casings and a top cap.
We moved the master bathroom to the side of the house where it could take advantage of the windows. In the master bathroom in addition to the ann sacks tile on the floor, some of the tile was laid out in a way that made it feel like one sheet with almost no space in between. We found more storage in the master by putting it in the knee wall and bench seat. The master shower also has a rain head as well as a regular shower head that can be used separately or together.
The second bathroom has a unique tub completely encased in grey quartz stone with a clever mitered edge to minimize grout lines. It also has a larger window to brighten up the bathroom and add some drama.
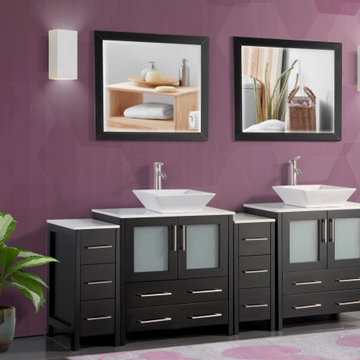
Adding storage to a tiny bathroom is one of the best ways to hide clutter. It also creates a visually larger, more expansive bathroom. This bathroom vanity features smart drawers and shelving that make use of every square inch in the cabinet. Nothing brightens and expands a small space better than a mirror. This vanity set includes a mirror to add style and also create a bigger bathroom effect. The single/double sink elegant bathroom vanity set has ample storage capacity and high-cost performance which fits perfectly with any bathroom decor.
Features:
Soft-closing doors and drawers prevent slamming
Full-width storage shelf, ideal for towels and accessories
Rectangular and practical white ceramic vessel sink
Dove-Tailed Drawers
Brushed nickel handles/hardware
Constructed of high-quality oak wood
Rich and durable finish
Dripless edge profile
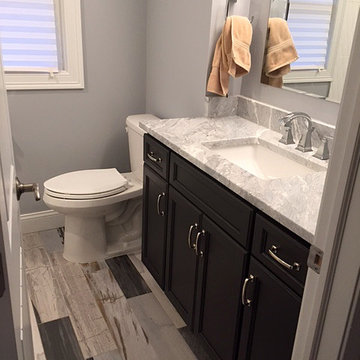
A minimalist bathroom in Pompton Lakes with black cabinets and white countertops.
Example of a minimalist bathroom design in New York with black cabinets and white countertops
Example of a minimalist bathroom design in New York with black cabinets and white countertops
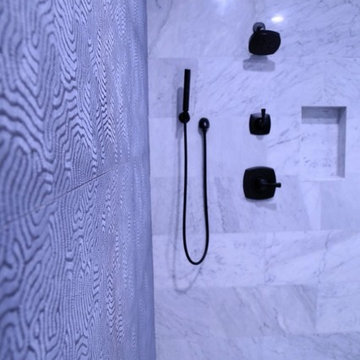
Example of a mid-sized trendy multicolored tile and marble tile marble floor and multicolored floor walk-in shower design in Houston with open cabinets, black cabinets, a two-piece toilet, gray walls, a trough sink, soapstone countertops, a hinged shower door and white countertops
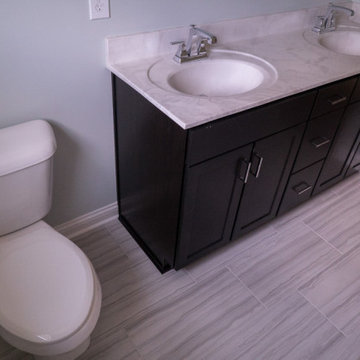
Example of a farmhouse ceramic tile, gray floor and double-sink bathroom design in Louisville with recessed-panel cabinets, black cabinets, a drop-in sink, laminate countertops, beige countertops and a built-in vanity
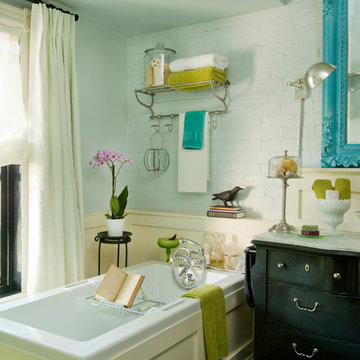
Angus McRitchie
Example of a classic bathroom design in Montreal with black cabinets, white walls and flat-panel cabinets
Example of a classic bathroom design in Montreal with black cabinets, white walls and flat-panel cabinets
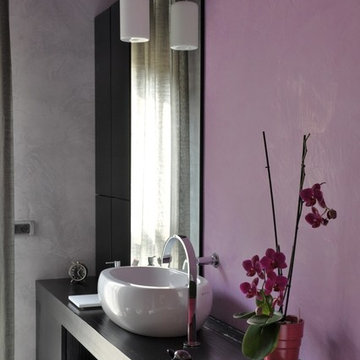
Trendy master ceramic tile and black floor freestanding bathtub photo in Milan with black cabinets, a wall-mount toilet, purple walls, a vessel sink, wood countertops and black countertops
Purple Bath with Black Cabinets Ideas
1







