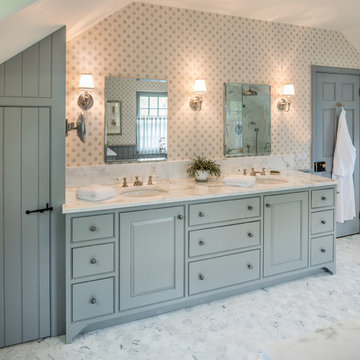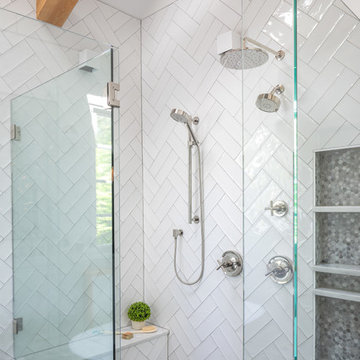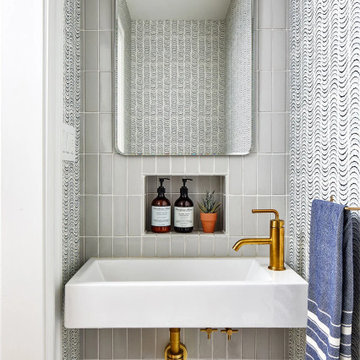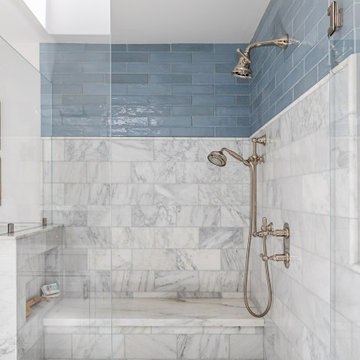Bath Ideas
Refine by:
Budget
Sort by:Popular Today
1901 - 1920 of 2,966,154 photos

Inspiration for a large transitional master white tile and porcelain tile porcelain tile, gray floor, double-sink and vaulted ceiling bathroom remodel in Atlanta with raised-panel cabinets, blue cabinets, a two-piece toilet, beige walls, an undermount sink, quartz countertops, a hinged shower door, white countertops and a built-in vanity

Angle Eye Photography
Example of a large classic master marble floor and gray floor bathroom design in Philadelphia with beaded inset cabinets, blue cabinets, an undermount sink, marble countertops and multicolored walls
Example of a large classic master marble floor and gray floor bathroom design in Philadelphia with beaded inset cabinets, blue cabinets, an undermount sink, marble countertops and multicolored walls

Bob Fortner Photography
Inspiration for a mid-sized cottage master white tile and ceramic tile porcelain tile and brown floor bathroom remodel in Raleigh with recessed-panel cabinets, white cabinets, a two-piece toilet, white walls, an undermount sink, marble countertops, a hinged shower door and white countertops
Inspiration for a mid-sized cottage master white tile and ceramic tile porcelain tile and brown floor bathroom remodel in Raleigh with recessed-panel cabinets, white cabinets, a two-piece toilet, white walls, an undermount sink, marble countertops, a hinged shower door and white countertops
Find the right local pro for your project

Bob Fortner Photography
Example of a mid-sized cottage master white tile and ceramic tile porcelain tile and brown floor bathroom design in Raleigh with recessed-panel cabinets, white cabinets, a two-piece toilet, white walls, an undermount sink, marble countertops, a hinged shower door and white countertops
Example of a mid-sized cottage master white tile and ceramic tile porcelain tile and brown floor bathroom design in Raleigh with recessed-panel cabinets, white cabinets, a two-piece toilet, white walls, an undermount sink, marble countertops, a hinged shower door and white countertops

Joyelle West
Bathroom - mid-sized contemporary 3/4 marble tile, gray tile and white tile white floor bathroom idea in Boston with flat-panel cabinets, black cabinets, a one-piece toilet, white walls, an undermount sink, marble countertops and gray countertops
Bathroom - mid-sized contemporary 3/4 marble tile, gray tile and white tile white floor bathroom idea in Boston with flat-panel cabinets, black cabinets, a one-piece toilet, white walls, an undermount sink, marble countertops and gray countertops

This elegant bathroom showcases our 2x6 Tile in French Linen installed as a vertical set.
Example of a small trendy white tile and ceramic tile powder room design in Other
Example of a small trendy white tile and ceramic tile powder room design in Other

Example of a mid-sized beach style powder room design in Chicago with open cabinets, white cabinets, blue walls, an undermount sink and marble countertops
Reload the page to not see this specific ad anymore

LANDMARK PHOTOGRAPHY
Beach style dark wood floor and brown floor powder room photo in Minneapolis with furniture-like cabinets, white cabinets, gray walls, a vessel sink and white countertops
Beach style dark wood floor and brown floor powder room photo in Minneapolis with furniture-like cabinets, white cabinets, gray walls, a vessel sink and white countertops

Photography by:
Connie Anderson Photography
Example of a small classic 3/4 white tile and subway tile mosaic tile floor bathroom design in Houston with gray walls, a pedestal sink and marble countertops
Example of a small classic 3/4 white tile and subway tile mosaic tile floor bathroom design in Houston with gray walls, a pedestal sink and marble countertops

This Altadena home is the perfect example of modern farmhouse flair. The powder room flaunts an elegant mirror over a strapping vanity; the butcher block in the kitchen lends warmth and texture; the living room is replete with stunning details like the candle style chandelier, the plaid area rug, and the coral accents; and the master bathroom’s floor is a gorgeous floor tile.
Project designed by Courtney Thomas Design in La Cañada. Serving Pasadena, Glendale, Monrovia, San Marino, Sierra Madre, South Pasadena, and Altadena.
For more about Courtney Thomas Design, click here: https://www.courtneythomasdesign.com/
To learn more about this project, click here:
https://www.courtneythomasdesign.com/portfolio/new-construction-altadena-rustic-modern/

custom made vanity cabinet
Bathroom - large 1960s master white tile and porcelain tile porcelain tile, blue floor and double-sink bathroom idea in Little Rock with dark wood cabinets, white walls, quartz countertops, a hinged shower door, white countertops, a freestanding vanity, an undermount sink and flat-panel cabinets
Bathroom - large 1960s master white tile and porcelain tile porcelain tile, blue floor and double-sink bathroom idea in Little Rock with dark wood cabinets, white walls, quartz countertops, a hinged shower door, white countertops, a freestanding vanity, an undermount sink and flat-panel cabinets

When the homeowners first purchased the 1925 house, it was compartmentalized, outdated, and completely unfunctional for their growing family. Casework designed the owner's previous kitchen and family room and was brought in to lead up the creative direction for the project. Casework teamed up with architect Paul Crowther and brother sister team Ainslie Davis on the addition and remodel of the Colonial.
The existing kitchen and powder bath were demoed and walls expanded to create a new footprint for the home. This created a much larger, more open kitchen and breakfast nook with mudroom, pantry and more private half bath. In the spacious kitchen, a large walnut island perfectly compliments the homes existing oak floors without feeling too heavy. Paired with brass accents, Calcutta Carrera marble countertops, and clean white cabinets and tile, the kitchen feels bright and open - the perfect spot for a glass of wine with friends or dinner with the whole family.
There was no official master prior to the renovations. The existing four bedrooms and one separate bathroom became two smaller bedrooms perfectly suited for the client’s two daughters, while the third became the true master complete with walk-in closet and master bath. There are future plans for a second story addition that would transform the current master into a guest suite and build out a master bedroom and bath complete with walk in shower and free standing tub.
Overall, a light, neutral palette was incorporated to draw attention to the existing colonial details of the home, like coved ceilings and leaded glass windows, that the homeowners fell in love with. Modern furnishings and art were mixed in to make this space an eclectic haven.
Reload the page to not see this specific ad anymore

Powder room - transitional gray tile powder room idea in Miami with dark wood cabinets and white countertops

Bathroom - mid-sized traditional master beige tile, white tile and marble tile porcelain tile and beige floor bathroom idea in New York with beaded inset cabinets, white cabinets, white walls, an undermount sink, marble countertops and a hinged shower door

Inspiration for a mid-sized cottage master white tile and subway tile light wood floor and beige floor bathroom remodel in New York with dark wood cabinets, white walls, an undermount sink, black countertops and flat-panel cabinets

This 3200 square foot home features a maintenance free exterior of LP Smartside, corrugated aluminum roofing, and native prairie landscaping. The design of the structure is intended to mimic the architectural lines of classic farm buildings. The outdoor living areas are as important to this home as the interior spaces; covered and exposed porches, field stone patios and an enclosed screen porch all offer expansive views of the surrounding meadow and tree line.
The home’s interior combines rustic timbers and soaring spaces which would have traditionally been reserved for the barn and outbuildings, with classic finishes customarily found in the family homestead. Walls of windows and cathedral ceilings invite the outdoors in. Locally sourced reclaimed posts and beams, wide plank white oak flooring and a Door County fieldstone fireplace juxtapose with classic white cabinetry and millwork, tongue and groove wainscoting and a color palate of softened paint hues, tiles and fabrics to create a completely unique Door County homestead.
Mitch Wise Design, Inc.
Richard Steinberger Photography
Bath Ideas
Reload the page to not see this specific ad anymore

custom master bathroom featuring stone tile walls, custom wooden vanity and shower enclosure
Doorless shower - mid-sized traditional master white tile and stone tile mosaic tile floor, white floor, double-sink and wainscoting doorless shower idea in Other with medium tone wood cabinets, white walls, an undermount sink, quartz countertops, a hinged shower door, white countertops, a niche, a built-in vanity and shaker cabinets
Doorless shower - mid-sized traditional master white tile and stone tile mosaic tile floor, white floor, double-sink and wainscoting doorless shower idea in Other with medium tone wood cabinets, white walls, an undermount sink, quartz countertops, a hinged shower door, white countertops, a niche, a built-in vanity and shaker cabinets

Example of a small classic master white tile ceramic tile, multicolored floor and single-sink alcove bathtub design in DC Metro with recessed-panel cabinets, gray cabinets, a one-piece toilet, white walls, a drop-in sink, granite countertops, white countertops and a niche

Transitional master white tile and marble tile marble floor and white floor corner shower photo in San Diego with white cabinets, white walls, an undermount sink, marble countertops, white countertops, shaker cabinets, an undermount tub and a hinged shower door
96











