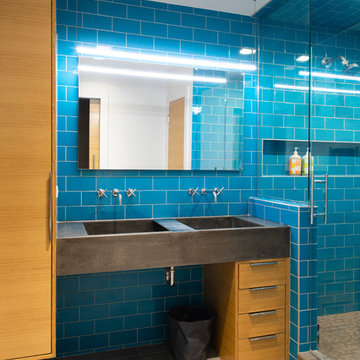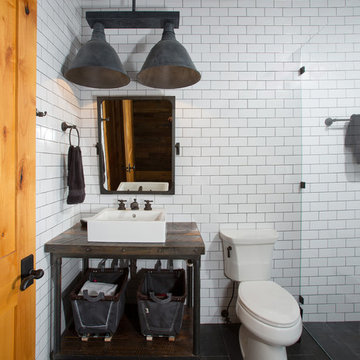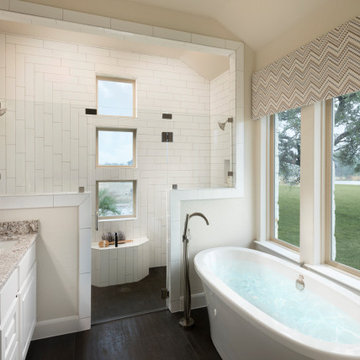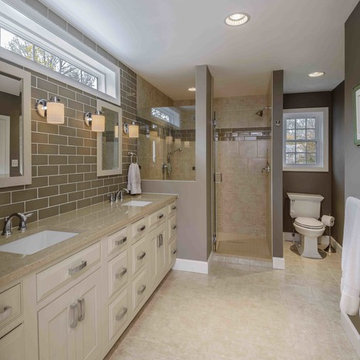Mid-Sized Subway Tile Bath Ideas
Refine by:
Budget
Sort by:Popular Today
1 - 20 of 18,943 photos
Item 1 of 3

Example of a mid-sized transitional 3/4 white tile and subway tile mosaic tile floor and white floor bathroom design in Houston with flat-panel cabinets, medium tone wood cabinets, an undermount tub, a two-piece toilet, white walls, a vessel sink, quartzite countertops and white countertops

Our clients are eclectic so we wanted to mix styles in their master bathroom. The traditional plumbing fixtures, modern glass panel door, traditional countertop (marble), modern style vanity, eclectic floor, industrial light, and the mid-century modern mirror all work together to make just the right balance of eclectic.

We had the pleasure of being featured in the Spring 2017 Home issue of Southbay Magazine. Showcased is an addition in south Redondo Beach where the goal was to bring the outdoors in. See the full spread for details on the project and our firm: http://www.oursouthbay.com/custom-design-construction-4/

This 1930's Barrington Hills farmhouse was in need of some TLC when it was purchased by this southern family of five who planned to make it their new home. The renovation taken on by Advance Design Studio's designer Scott Christensen and master carpenter Justin Davis included a custom porch, custom built in cabinetry in the living room and children's bedrooms, 2 children's on-suite baths, a guest powder room, a fabulous new master bath with custom closet and makeup area, a new upstairs laundry room, a workout basement, a mud room, new flooring and custom wainscot stairs with planked walls and ceilings throughout the home.
The home's original mechanicals were in dire need of updating, so HVAC, plumbing and electrical were all replaced with newer materials and equipment. A dramatic change to the exterior took place with the addition of a quaint standing seam metal roofed farmhouse porch perfect for sipping lemonade on a lazy hot summer day.
In addition to the changes to the home, a guest house on the property underwent a major transformation as well. Newly outfitted with updated gas and electric, a new stacking washer/dryer space was created along with an updated bath complete with a glass enclosed shower, something the bath did not previously have. A beautiful kitchenette with ample cabinetry space, refrigeration and a sink was transformed as well to provide all the comforts of home for guests visiting at the classic cottage retreat.
The biggest design challenge was to keep in line with the charm the old home possessed, all the while giving the family all the convenience and efficiency of modern functioning amenities. One of the most interesting uses of material was the porcelain "wood-looking" tile used in all the baths and most of the home's common areas. All the efficiency of porcelain tile, with the nostalgic look and feel of worn and weathered hardwood floors. The home’s casual entry has an 8" rustic antique barn wood look porcelain tile in a rich brown to create a warm and welcoming first impression.
Painted distressed cabinetry in muted shades of gray/green was used in the powder room to bring out the rustic feel of the space which was accentuated with wood planked walls and ceilings. Fresh white painted shaker cabinetry was used throughout the rest of the rooms, accentuated by bright chrome fixtures and muted pastel tones to create a calm and relaxing feeling throughout the home.
Custom cabinetry was designed and built by Advance Design specifically for a large 70” TV in the living room, for each of the children’s bedroom’s built in storage, custom closets, and book shelves, and for a mudroom fit with custom niches for each family member by name.
The ample master bath was fitted with double vanity areas in white. A generous shower with a bench features classic white subway tiles and light blue/green glass accents, as well as a large free standing soaking tub nestled under a window with double sconces to dim while relaxing in a luxurious bath. A custom classic white bookcase for plush towels greets you as you enter the sanctuary bath.

The black fixtures in this bathroom add a bit of drama to the white walls and tile, balanced out by the movement in the geometric tile pattern on the floor.
Photo Credit: Meghan Caudill

Inspiration for a mid-sized transitional master white tile and subway tile mosaic tile floor and multicolored floor bathroom remodel in New York with shaker cabinets, gray cabinets, blue walls, an undermount sink, white countertops, marble countertops and a hinged shower door

design by A Larsen INC
cabinetry by d KISER design.construct, inc.
photography by Colin Conces
Alcove shower - mid-sized contemporary kids' blue tile and subway tile porcelain tile and beige floor alcove shower idea in Omaha with flat-panel cabinets, blue walls, an integrated sink, concrete countertops, a hinged shower door, gray countertops and medium tone wood cabinets
Alcove shower - mid-sized contemporary kids' blue tile and subway tile porcelain tile and beige floor alcove shower idea in Omaha with flat-panel cabinets, blue walls, an integrated sink, concrete countertops, a hinged shower door, gray countertops and medium tone wood cabinets

Building Design, Plans, and Interior Finishes by: Fluidesign Studio I Builder: Structural Dimensions Inc. I Photographer: Seth Benn Photography
Example of a mid-sized classic master gray tile and subway tile mosaic tile floor double shower design in Minneapolis with gray cabinets, a two-piece toilet, white walls, an undermount sink, marble countertops and recessed-panel cabinets
Example of a mid-sized classic master gray tile and subway tile mosaic tile floor double shower design in Minneapolis with gray cabinets, a two-piece toilet, white walls, an undermount sink, marble countertops and recessed-panel cabinets

This industrial-farmhouse basement bath boasts a stained wood console with a vessel sink, an iron light fixture, and walls of white subway tile.
Mid-sized farmhouse 3/4 white tile and subway tile black floor and porcelain tile walk-in shower photo in DC Metro with a one-piece toilet, white walls, a vessel sink, wood countertops, a hinged shower door and open cabinets
Mid-sized farmhouse 3/4 white tile and subway tile black floor and porcelain tile walk-in shower photo in DC Metro with a one-piece toilet, white walls, a vessel sink, wood countertops, a hinged shower door and open cabinets

Example of a mid-sized urban 3/4 white tile and subway tile dark wood floor and brown floor bathroom design in Nashville with black cabinets, a two-piece toilet, gray walls, an undermount sink, marble countertops and white countertops

Double sink vanity perfect for a kid's shared bathroom. White subway wainscotting and penny tile with light grey grout frame the room and a fun herringbone pattern in the tub surround add whimsy.

Bathroom - mid-sized transitional master white tile and subway tile laminate floor and brown floor bathroom idea in Austin with raised-panel cabinets, white cabinets, beige walls, an undermount sink, a hinged shower door and gray countertops

Mid-sized transitional master white tile and subway tile beige floor bathroom photo with medium tone wood cabinets, white walls, a vessel sink and white countertops

Richardson Architects
Jonathan Mitchell Photography
Tub/shower combo - mid-sized craftsman 3/4 gray tile, yellow tile and subway tile gray floor and concrete floor tub/shower combo idea in San Francisco with white cabinets, an undermount tub, white walls, an undermount sink, white countertops and solid surface countertops
Tub/shower combo - mid-sized craftsman 3/4 gray tile, yellow tile and subway tile gray floor and concrete floor tub/shower combo idea in San Francisco with white cabinets, an undermount tub, white walls, an undermount sink, white countertops and solid surface countertops

Bathroom - mid-sized contemporary master blue tile and subway tile ceramic tile and brown floor bathroom idea in Orange County with dark wood cabinets, a trough sink, shaker cabinets, gray walls, quartz countertops and white countertops

The client derived inspiration for her new shower from a photo featuring a multi-colored tile floor. Using this photo, Gayler Design Build custom-designed a shower pan that incorporated six different colors of 4-inch hexagon tiles by Lunada Bay. These tiles were beautifully combined and laid in a “dark to light” pattern effectively transforming the shower into a work of art. Contributing to the room’s classic and timeless bathroom design was the shower walls that were designed in cotton white 3x6 subway tiles with grey grout. An elongated, oversized shower niche completed the look providing just the right space for necessary soap and shampoo bottles.

Example of a mid-sized classic master beige tile and subway tile ceramic tile and beige floor alcove shower design in Other with an undermount sink, raised-panel cabinets, beige cabinets, a two-piece toilet, gray walls and quartz countertops

A soft and serene primary bathroom.
Mid-sized transitional master white tile and subway tile mosaic tile floor, gray floor and double-sink bathroom photo in Chicago with shaker cabinets, white cabinets, a one-piece toilet, gray walls, a wall-mount sink, quartz countertops, a hinged shower door, white countertops, a niche and a freestanding vanity
Mid-sized transitional master white tile and subway tile mosaic tile floor, gray floor and double-sink bathroom photo in Chicago with shaker cabinets, white cabinets, a one-piece toilet, gray walls, a wall-mount sink, quartz countertops, a hinged shower door, white countertops, a niche and a freestanding vanity

Example of a mid-sized classic 3/4 white tile and subway tile concrete floor and gray floor bathroom design in Phoenix with recessed-panel cabinets, white cabinets, gray walls, an undermount sink, quartz countertops and a hinged shower door
Mid-Sized Subway Tile Bath Ideas

Jeff Herr
Mid-sized transitional master white tile and subway tile bathroom photo in Atlanta with an undermount sink, gray cabinets, marble countertops and gray walls
Mid-sized transitional master white tile and subway tile bathroom photo in Atlanta with an undermount sink, gray cabinets, marble countertops and gray walls
1







