Bath with a Wall-Mount Toilet Ideas
Refine by:
Budget
Sort by:Popular Today
1 - 20 of 6,737 photos
Item 1 of 3

We expanded the attic of a historic row house to include the owner's suite. The addition involved raising the rear portion of roof behind the current peak to provide a full-height bedroom. The street-facing sloped roof and dormer were left intact to ensure the addition would not mar the historic facade by being visible to passers-by. We adapted the front dormer into a sweet and novel bathroom.

Bathroom - industrial concrete floor and gray floor bathroom idea in San Francisco with a wall-mount toilet, white walls, marble countertops and gray countertops

This DADU features 2 1/2 bathrooms.
Small trendy kids' white tile and ceramic tile ceramic tile, blue floor and single-sink bathroom photo in Seattle with flat-panel cabinets, white cabinets, a wall-mount toilet, white walls, an undermount sink, quartzite countertops, white countertops and a built-in vanity
Small trendy kids' white tile and ceramic tile ceramic tile, blue floor and single-sink bathroom photo in Seattle with flat-panel cabinets, white cabinets, a wall-mount toilet, white walls, an undermount sink, quartzite countertops, white countertops and a built-in vanity
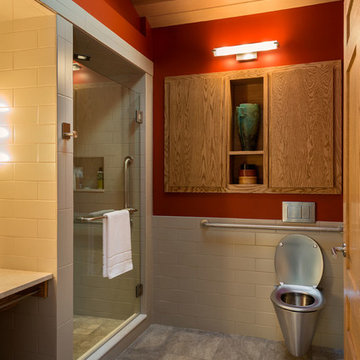
Alcove shower - mid-century modern white tile and subway tile alcove shower idea in Burlington with a wall-mount toilet and red walls
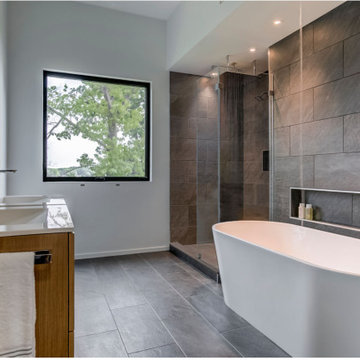
Primary bathroom with ceiling mounted tub faucet
Minimalist gray tile and ceramic tile ceramic tile, gray floor and double-sink bathroom photo in Detroit with a wall-mount toilet, white walls, an integrated sink, quartz countertops, a hinged shower door, white countertops and a floating vanity
Minimalist gray tile and ceramic tile ceramic tile, gray floor and double-sink bathroom photo in Detroit with a wall-mount toilet, white walls, an integrated sink, quartz countertops, a hinged shower door, white countertops and a floating vanity

Bathroom - small contemporary 3/4 gray tile gray floor and single-sink bathroom idea in San Francisco with open cabinets, white cabinets, a wall-mount toilet, an integrated sink, white countertops and a floating vanity

ASID Design Excellence First Place Residential – Kitchen and Bathroom: Michael Merrill Design Studio was approached three years ago by the homeowner to redesign her kitchen. Although she was dissatisfied with some aspects of her home, she still loved it dearly. As we discovered her passion for design, we began to rework her entire home--room by room, top to bottom.
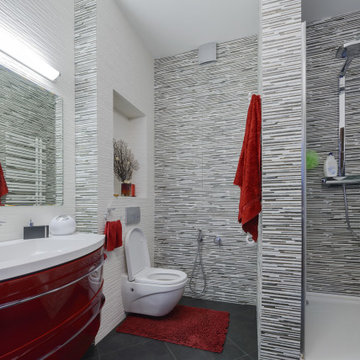
Alcove shower - mid-sized contemporary 3/4 gray tile and matchstick tile gray floor alcove shower idea in Houston with flat-panel cabinets, red cabinets, a wall-mount toilet, an integrated sink and white countertops
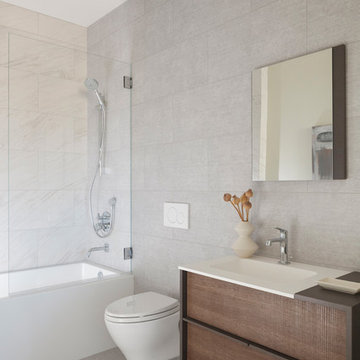
Inspiration for a mid-sized contemporary 3/4 white tile and porcelain tile ceramic tile and beige floor alcove shower remodel in San Francisco with flat-panel cabinets, white cabinets, a wall-mount toilet, white walls, an integrated sink, quartz countertops, a hinged shower door and white countertops

Home addition and remodel. Two new bedroom and bathroom.
Small trendy master gray tile and porcelain tile porcelain tile, gray floor and single-sink bathroom photo in Los Angeles with flat-panel cabinets, gray cabinets, a wall-mount toilet, gray walls, an integrated sink, quartz countertops, white countertops and a niche
Small trendy master gray tile and porcelain tile porcelain tile, gray floor and single-sink bathroom photo in Los Angeles with flat-panel cabinets, gray cabinets, a wall-mount toilet, gray walls, an integrated sink, quartz countertops, white countertops and a niche

This Condo was in sad shape. The clients bought and knew it was going to need a over hall. We opened the kitchen to the living, dining, and lanai. Removed doors that were not needed in the hall to give the space a more open feeling as you move though the condo. The bathroom were gutted and re - invented to storage galore. All the while keeping in the coastal style the clients desired. Navy was the accent color we used throughout the condo. This new look is the clients to a tee.

Summary of Scope: gut renovation/reconfiguration of kitchen, coffee bar, mudroom, powder room, 2 kids baths, guest bath, master bath and dressing room, kids study and playroom, study/office, laundry room, restoration of windows, adding wallpapers and window treatments
Background/description: The house was built in 1908, my clients are only the 3rd owners of the house. The prior owner lived there from 1940s until she died at age of 98! The old home had loads of character and charm but was in pretty bad condition and desperately needed updates. The clients purchased the home a few years ago and did some work before they moved in (roof, HVAC, electrical) but decided to live in the house for a 6 months or so before embarking on the next renovation phase. I had worked with the clients previously on the wife's office space and a few projects in a previous home including the nursery design for their first child so they reached out when they were ready to start thinking about the interior renovations. The goal was to respect and enhance the historic architecture of the home but make the spaces more functional for this couple with two small kids. Clients were open to color and some more bold/unexpected design choices. The design style is updated traditional with some eclectic elements. An early design decision was to incorporate a dark colored french range which would be the focal point of the kitchen and to do dark high gloss lacquered cabinets in the adjacent coffee bar, and we ultimately went with dark green.
Lauren Colton
Example of a small 1950s master white tile and ceramic tile ceramic tile and blue floor bathroom design in Seattle with flat-panel cabinets, medium tone wood cabinets, a wall-mount toilet, white walls, an integrated sink and quartz countertops
Example of a small 1950s master white tile and ceramic tile ceramic tile and blue floor bathroom design in Seattle with flat-panel cabinets, medium tone wood cabinets, a wall-mount toilet, white walls, an integrated sink and quartz countertops
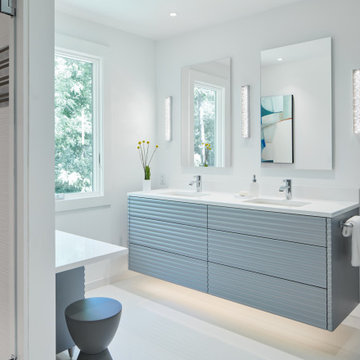
The double floating vanity features custom cascading cabinet drawers in metallic silver paint. Contemporary wall sconces flank the sides of two built-in Robern medicine cabinets, adding glamor and sparkle to clean contemporary white walls.
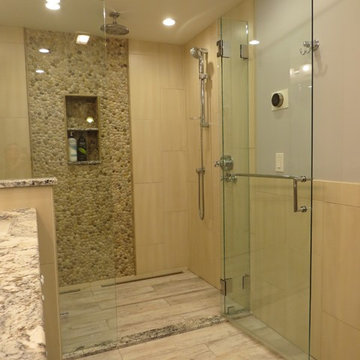
Photos by Robin Amorello, CKD CAPS
Example of a mid-sized transitional master multicolored tile and pebble tile porcelain tile alcove shower design in Portland Maine with an undermount sink, recessed-panel cabinets, gray cabinets, granite countertops, a wall-mount toilet and blue walls
Example of a mid-sized transitional master multicolored tile and pebble tile porcelain tile alcove shower design in Portland Maine with an undermount sink, recessed-panel cabinets, gray cabinets, granite countertops, a wall-mount toilet and blue walls
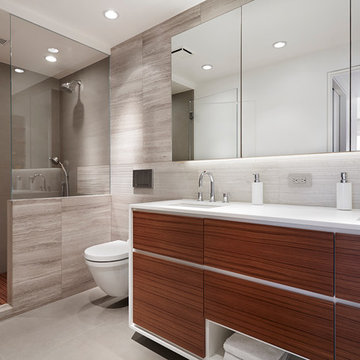
Example of a large minimalist master alcove shower design in New York with an undermount sink, medium tone wood cabinets, a wall-mount toilet and gray walls
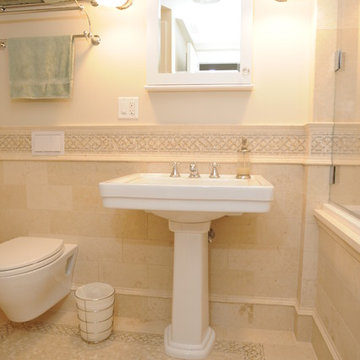
John Spagnoli
Apex Carpentry, Swampscott MA
Bathroom - traditional bathroom idea in Boston with a pedestal sink and a wall-mount toilet
Bathroom - traditional bathroom idea in Boston with a pedestal sink and a wall-mount toilet
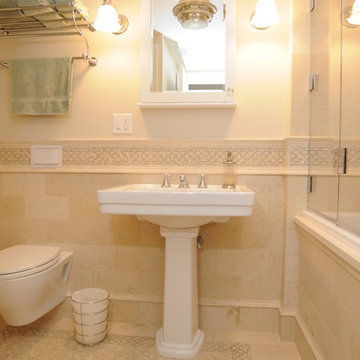
Apex Carpentry, Swampscott MA
Elegant bathroom photo in Boston with a pedestal sink and a wall-mount toilet
Elegant bathroom photo in Boston with a pedestal sink and a wall-mount toilet

Alcove shower - contemporary beige tile and ceramic tile alcove shower idea in Columbus with an undermount sink, flat-panel cabinets, gray cabinets, granite countertops and a wall-mount toilet
Bath with a Wall-Mount Toilet Ideas
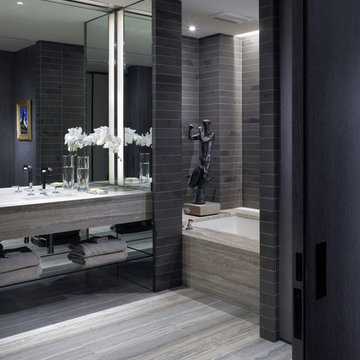
Photography by Nathan Kirkman
Example of a large minimalist master gray tile limestone floor alcove shower design in New York with an undermount sink, an undermount tub, a wall-mount toilet, gray walls and open cabinets
Example of a large minimalist master gray tile limestone floor alcove shower design in New York with an undermount sink, an undermount tub, a wall-mount toilet, gray walls and open cabinets
1







