Huge Bath with Brown Cabinets Ideas
Refine by:
Budget
Sort by:Popular Today
1 - 20 of 903 photos
Item 1 of 3

We removed the long wall of mirrors and moved the tub into the empty space at the left end of the vanity. We replaced the carpet with a beautiful and durable Luxury Vinyl Plank. We simply refaced the double vanity with a shaker style.

The layout of the master bathroom was created to be perfectly symmetrical which allowed us to incorporate his and hers areas within the same space. The bathtub crates a focal point seen from the hallway through custom designed louvered double door and the shower seen through the glass towards the back of the bathroom enhances the size of the space. Wet areas of the floor are finished in honed marble tiles and the entire floor was treated with any slip solution to ensure safety of the homeowners. The white marble background give the bathroom a light and feminine backdrop for the contrasting dark millwork adding energy to the space and giving it a complimentary masculine presence.
Storage is maximized by incorporating the two tall wood towers on either side of each vanity – it provides ample space needed in the bathroom and it is only 12” deep which allows you to find things easier that in traditional 24” deep cabinetry. Manmade quartz countertops are a functional and smart choice for white counters, especially on the make-up vanity. Vanities are cantilevered over the floor finished in natural white marble with soft organic pattern allow for full appreciation of the beauty of nature.
This home has a lot of inside/outside references, and even in this bathroom, the large window located inside the steam shower uses electrochromic glass (“smart” glass) which changes from clear to opaque at the push of a button. It is a simple, convenient, and totally functional solution in a bathroom.
The center of this bathroom is a freestanding tub identifying his and hers side and it is set in front of full height clear glass shower enclosure allowing the beauty of stone to continue uninterrupted onto the shower walls.
Photography: Craig Denis

This stunning master bathroom features a walk-in shower with mosaic wall tile and a built-in shower bench, custom brass bathroom hardware and marble floors, which we can't get enough of!

Huge transitional master beige tile and ceramic tile double-sink, wood-look tile floor, brown floor, exposed beam and shiplap wall bathroom photo in Milwaukee with shaker cabinets, brown cabinets, quartzite countertops, white countertops, a built-in vanity, white walls, a drop-in sink and a hinged shower door

We removed the long wall of mirrors and moved the tub into the empty space at the left end of the vanity. We replaced the carpet with a beautiful and durable Luxury Vinyl Plank. We simply refaced the double vanity with a shaker style.
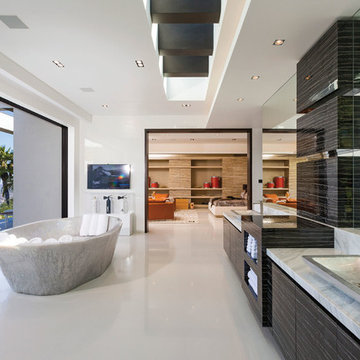
Example of a huge trendy master white floor freestanding bathtub design in Los Angeles with flat-panel cabinets, brown cabinets, white walls and a vessel sink
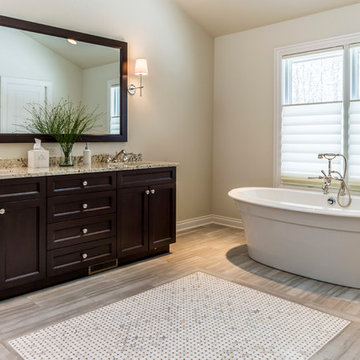
Master bathroom featuring Colisseum 12x24 Italian Porcelain Tile (color: gray) with a natural stone mosaic tile rug in Calacatta polished marble and pistachio green polished limestone by AKDO. Countertops are Snow Fall granite. Blinds are Tiered Literise Vignette(color: Vin Blanc) by Hunter Douglas.
Sales: Barb Ender
Photo: Rolfe Hokanson
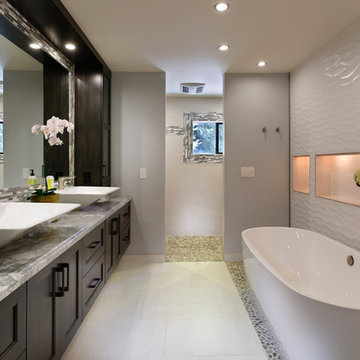
LucidPic Photography
Bathroom - huge contemporary master white tile porcelain tile bathroom idea in San Francisco with a vessel sink, flat-panel cabinets, brown cabinets, quartzite countertops and white walls
Bathroom - huge contemporary master white tile porcelain tile bathroom idea in San Francisco with a vessel sink, flat-panel cabinets, brown cabinets, quartzite countertops and white walls
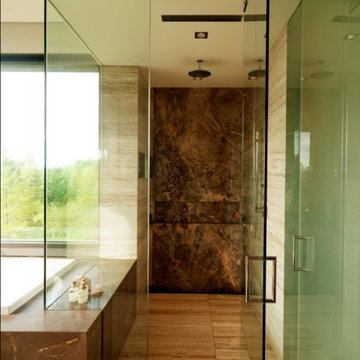
Example of a huge minimalist master medium tone wood floor bathroom design in Burlington with flat-panel cabinets, brown cabinets, a two-piece toilet and an undermount sink
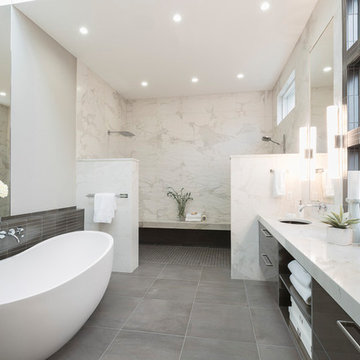
weymarnphoto.com
Bathroom - huge modern master white tile and ceramic tile ceramic tile and gray floor bathroom idea in Denver with flat-panel cabinets, brown cabinets, gray walls, an undermount sink, quartz countertops and white countertops
Bathroom - huge modern master white tile and ceramic tile ceramic tile and gray floor bathroom idea in Denver with flat-panel cabinets, brown cabinets, gray walls, an undermount sink, quartz countertops and white countertops
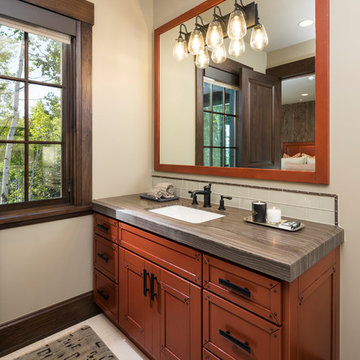
Joshua Caldwell
Example of a huge mountain style subway tile beige floor bathroom design in Salt Lake City with marble countertops, recessed-panel cabinets, brown cabinets, white walls, an undermount sink and gray countertops
Example of a huge mountain style subway tile beige floor bathroom design in Salt Lake City with marble countertops, recessed-panel cabinets, brown cabinets, white walls, an undermount sink and gray countertops
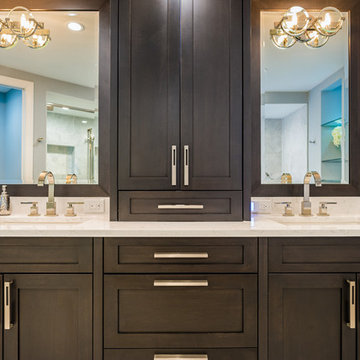
Relax in this luxurious Master Bathroom
Example of a huge transitional master gray tile and stone tile marble floor bathroom design in Miami with brown cabinets, gray walls, a drop-in sink and granite countertops
Example of a huge transitional master gray tile and stone tile marble floor bathroom design in Miami with brown cabinets, gray walls, a drop-in sink and granite countertops

Inspiration for a huge country kids' white tile and marble tile ceramic tile and multicolored floor bathroom remodel in Austin with furniture-like cabinets, brown cabinets, white walls, a vessel sink and quartzite countertops
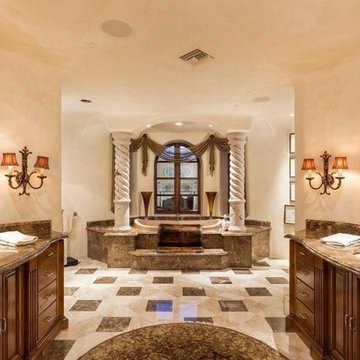
We certainly like the large bathtub and double vanity, the natural stone flooring and pillars and arched windows. This space feels sumptuous, to say the least.
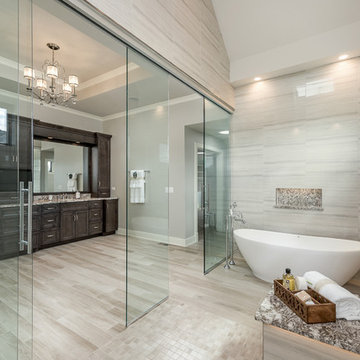
Our 4553 sq. ft. model currently has the latest smart home technology including a Control 4 centralized home automation system that can control lights, doors, temperature and more. This incredible master bathroom has custom cabinetry with his and her sinks, TV, and remote control sound, and lights. The standing shower area is enclosed and features a elegant sitting tub and a three headed UMoen shower set up where you can control your shower experience with an app. The master bathroom is complete with a walk in closet and several natural light skylights to help increase brightness day and night.
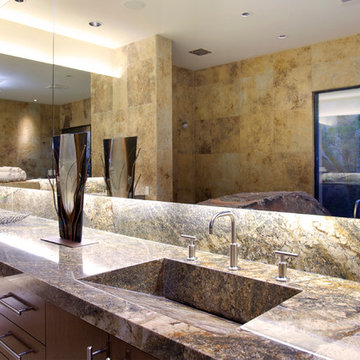
A man cave of a master bathroom unlike any you will ever see. The boulder was hand selected by me from the mountains in Kingsman, AZ. The 2 person bathtub was built into the boulder which acted as a room divider between the shower and bathtub. The shower had a ceiling mount LED RAIN SHOWER fit for a king. The sinks were custom built from the granite used for the countertops.
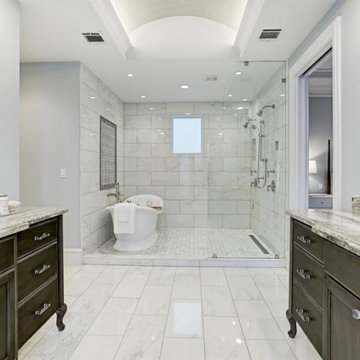
Example of a huge transitional master gray tile and cement tile ceramic tile, white floor, double-sink and tray ceiling bathroom design in Houston with recessed-panel cabinets, brown cabinets, gray walls, an undermount sink, marble countertops, a hinged shower door, gray countertops and a built-in vanity
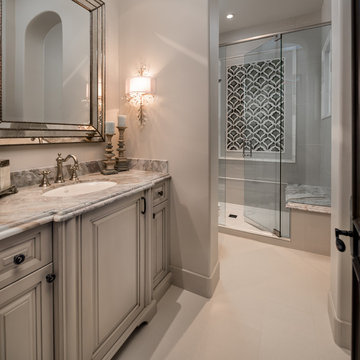
Guest bathroom with a walk-in shower and custom single sink vanity.
Example of a huge tuscan master gray tile and porcelain tile marble floor, multicolored floor and single-sink bathroom design in Phoenix with furniture-like cabinets, brown cabinets, a one-piece toilet, multicolored walls, a vessel sink, granite countertops, a hinged shower door, beige countertops and a built-in vanity
Example of a huge tuscan master gray tile and porcelain tile marble floor, multicolored floor and single-sink bathroom design in Phoenix with furniture-like cabinets, brown cabinets, a one-piece toilet, multicolored walls, a vessel sink, granite countertops, a hinged shower door, beige countertops and a built-in vanity
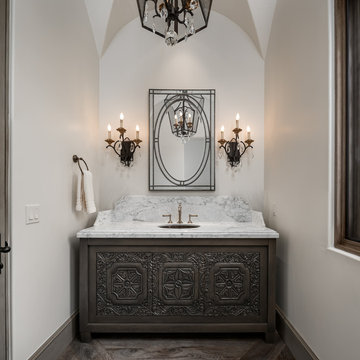
World Renowned Architecture Firm Fratantoni Design created this beautiful home! They design home plans for families all over the world in any size and style. They also have in-house Interior Designer Firm Fratantoni Interior Designers and world class Luxury Home Building Firm Fratantoni Luxury Estates! Hire one or all three companies to design and build and or remodel your home!
Huge Bath with Brown Cabinets Ideas
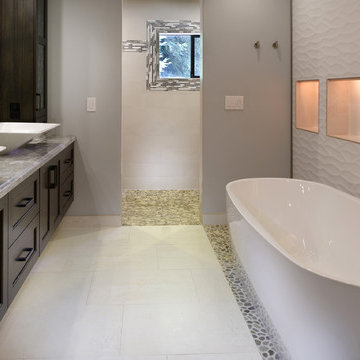
LucidPic Photography
Inspiration for a huge contemporary master white tile and porcelain tile porcelain tile bathroom remodel in San Francisco with a vessel sink, flat-panel cabinets, brown cabinets and quartzite countertops
Inspiration for a huge contemporary master white tile and porcelain tile porcelain tile bathroom remodel in San Francisco with a vessel sink, flat-panel cabinets, brown cabinets and quartzite countertops
1







