Huge Bath with White Cabinets Ideas
Refine by:
Budget
Sort by:Popular Today
1 - 20 of 5,325 photos
Item 1 of 3
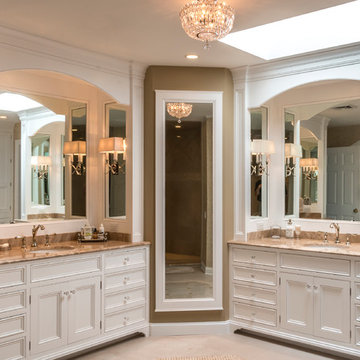
Matching vanities separated by full length mirror.
Doorless shower - huge traditional master beige tile and stone tile limestone floor doorless shower idea in Chicago with an undermount sink, flat-panel cabinets, white cabinets, marble countertops, an undermount tub and beige walls
Doorless shower - huge traditional master beige tile and stone tile limestone floor doorless shower idea in Chicago with an undermount sink, flat-panel cabinets, white cabinets, marble countertops, an undermount tub and beige walls

His and hers master bath with spa tub.
Huge trendy master gray tile and limestone tile gray floor, wood-look tile floor and double-sink bathroom photo in Chicago with white cabinets, gray countertops, gray walls, an undermount sink, limestone countertops, a freestanding vanity and flat-panel cabinets
Huge trendy master gray tile and limestone tile gray floor, wood-look tile floor and double-sink bathroom photo in Chicago with white cabinets, gray countertops, gray walls, an undermount sink, limestone countertops, a freestanding vanity and flat-panel cabinets
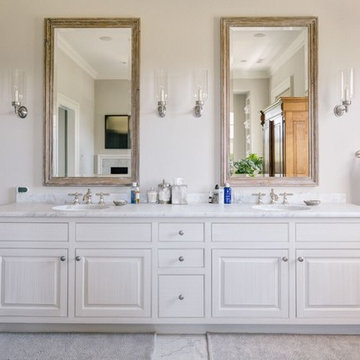
Bathroom - huge transitional gray tile, white tile and stone tile marble floor and gray floor bathroom idea in Other with raised-panel cabinets, white cabinets, gray walls, an undermount sink, a two-piece toilet, marble countertops and a hinged shower door

Huge transitional master beige tile and ceramic tile ceramic tile double shower photo in Dallas with shaker cabinets, white cabinets, granite countertops, an undermount tub, a two-piece toilet, an undermount sink and white walls

The bathroom was completely rearranged to take advantage of the bathroom's natural light. The shower was moved to the previous garden tub location while the freestanding tub replaced the previous toilet room.

This remodel was for a family moving from Dallas to The Woodlands/Spring Area. They wanted to find a home in the area that they could remodel to their more modern style. Design kid-friendly for two young children and two dogs. You don't have to sacrifice good design for family-friendly

This well used but dreary bathroom was ready for an update but this time, materials were selected that not only looked great but would stand the test of time. The large steam shower (6x6') was like a dark cave with one glass door allowing light. To create a brighter shower space and the feel of an even larger shower, the wall was removed and full glass panels now allowed full sunlight streaming into the shower which avoids the growth of mold and mildew in this newly brighter space which also expands the bathroom by showing all the spaces. Originally the dark shower was permeated with cracks in the marble marble material and bench seat so mold and mildew had a home. The designer specified Porcelain slabs for a carefree un-penetrable material that had fewer grouted seams and added luxury to the new bath. Although Quartz is a hard material and fine to use in a shower, it is not suggested for steam showers because there is some porosity. A free standing bench was fabricated from quartz which works well. A new free
standing, hydrotherapy tub was installed allowing more free space around the tub area and instilling luxury with the use of beautiful marble for the walls and flooring. A lovely crystal chandelier emphasizes the height of the room and the lovely tall window.. Two smaller vanities were replaced by a larger U shaped vanity allotting two corner lazy susan cabinets for storing larger items. The center cabinet was used to store 3 laundry bins that roll out, one for towels and one for his and one for her delicates. Normally this space would be a makeup dressing table but since we were able to design a large one in her closet, she felt laundry bins were more needed in this bathroom. Instead of constructing a closet in the bathroom, the designer suggested an elegant glass front French Armoire to not encumber the space with a wall for the closet.The new bathroom is stunning and stops the heart on entering with all the luxurious amenities.

Felix Sanchez (www.felixsanchez.com)
Inspiration for a huge timeless master mosaic tile, beige tile and gray tile dark wood floor, brown floor and double-sink claw-foot bathtub remodel in Houston with an undermount sink, white cabinets, blue walls, marble countertops, white countertops, recessed-panel cabinets and a built-in vanity
Inspiration for a huge timeless master mosaic tile, beige tile and gray tile dark wood floor, brown floor and double-sink claw-foot bathtub remodel in Houston with an undermount sink, white cabinets, blue walls, marble countertops, white countertops, recessed-panel cabinets and a built-in vanity

Bathroom - huge transitional master gray tile and porcelain tile gray floor bathroom idea in DC Metro with shaker cabinets, white cabinets, gray walls, an undermount sink, a hinged shower door and white countertops
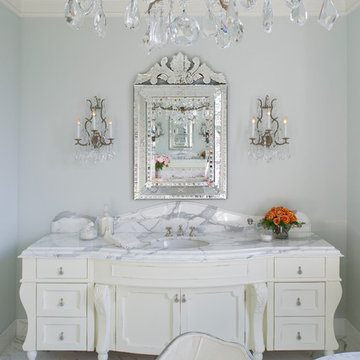
stephen allen photography
Inspiration for a huge timeless master stone tile marble floor freestanding bathtub remodel in Miami with recessed-panel cabinets, white cabinets, an undermount sink, marble countertops, gray walls and white countertops
Inspiration for a huge timeless master stone tile marble floor freestanding bathtub remodel in Miami with recessed-panel cabinets, white cabinets, an undermount sink, marble countertops, gray walls and white countertops

This Master Suite while being spacious, was poorly planned in the beginning. Master Bathroom and Walk-in Closet were small relative to the Bedroom size. Bathroom, being a maze of turns, offered a poor traffic flow. It only had basic fixtures and was never decorated to look like a living space. Geometry of the Bedroom (long and stretched) allowed to use some of its' space to build two Walk-in Closets while the original walk-in closet space was added to adjacent Bathroom. New Master Bathroom layout has changed dramatically (walls, door, and fixtures moved). The new space was carefully planned for two people using it at once with no sacrifice to the comfort. New shower is huge. It stretches wall-to-wall and has a full length bench with granite top. Frame-less glass enclosure partially sits on the tub platform (it is a drop-in tub). Tiles on the walls and on the floor are of the same collection. Elegant, time-less, neutral - something you would enjoy for years. This selection leaves no boundaries on the decor. Beautiful open shelf vanity cabinet was actually made by the Home Owners! They both were actively involved into the process of creating their new oasis. New Master Suite has two separate Walk-in Closets. Linen closet which used to be a part of the Bathroom, is now accessible from the hallway. Master Bedroom, still big, looks stunning. It reflects taste and life style of the Home Owners and blends in with the overall style of the House. Some of the furniture in the Bedroom was also made by the Home Owners.
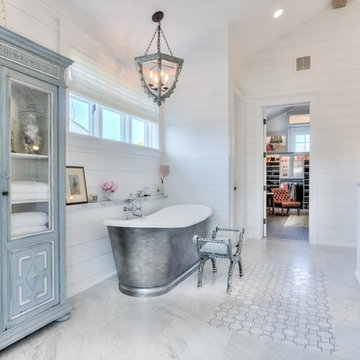
interior designer: Kathryn Smith
Inspiration for a huge country master gray tile, white tile and stone tile marble floor bathroom remodel in Orange County with beaded inset cabinets, white cabinets, marble countertops, white walls and an undermount sink
Inspiration for a huge country master gray tile, white tile and stone tile marble floor bathroom remodel in Orange County with beaded inset cabinets, white cabinets, marble countertops, white walls and an undermount sink
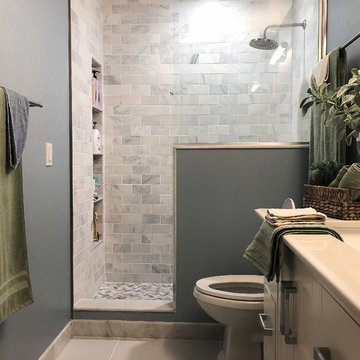
This bathroom was originally separated by a wall between the toilet and vanity. We removed the wall to combine the space which afforded the customer a larger vanity size, from 30 inches to 42 inches long. We also removed the original bulk head above the shower which allowed the shower to extend to the ceiling completely. The customer chose marble subway tile for the shower walls, marble herringbone tile for the shower floor and as an accent in the shower niche, and marble sills for the shower entry and encasing the pony wall. The floor is gray oblong ceramic tiles which were finished with marble baseboard.

A steam shower and sauna next to the pool area. the ultimate spa experience in the comfort of one's home
Example of a huge minimalist black tile and ceramic tile ceramic tile and black floor bathroom design in San Francisco with white cabinets, a wall-mount toilet, black walls, a wall-mount sink, a hinged shower door and white countertops
Example of a huge minimalist black tile and ceramic tile ceramic tile and black floor bathroom design in San Francisco with white cabinets, a wall-mount toilet, black walls, a wall-mount sink, a hinged shower door and white countertops

Example of a huge classic master medium tone wood floor and brown floor bathroom design in St Louis with beaded inset cabinets, white cabinets, a two-piece toilet, an undermount sink, quartz countertops and white countertops
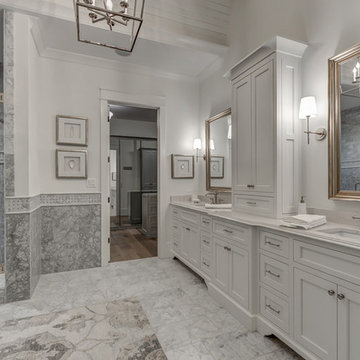
Huge elegant master white tile and stone tile marble floor freestanding bathtub photo in Atlanta with an undermount sink, shaker cabinets, white cabinets, marble countertops, a one-piece toilet and gray walls

These homeowners wanted to update their 1990’s bathroom with a statement tub to retreat and relax.
The primary bathroom was outdated and needed a facelift. The homeowner’s wanted to elevate all the finishes and fixtures to create a luxurious feeling space.
From the expanded vanity with wall sconces on each side of the gracefully curved mirrors to the plumbing fixtures that are minimalistic in style with their fluid lines, this bathroom is one you want to spend time in.
Adding a sculptural free-standing tub with soft curves and elegant proportions further elevated the design of the bathroom.
Heated floors make the space feel elevated, warm, and cozy.
White Carrara tile is used throughout the bathroom in different tile size and organic shapes to add interest. A tray ceiling with crown moulding and a stunning chandelier with crystal beads illuminates the room and adds sparkle to the space.
Natural materials, colors and textures make this a Master Bathroom that you would want to spend time in.
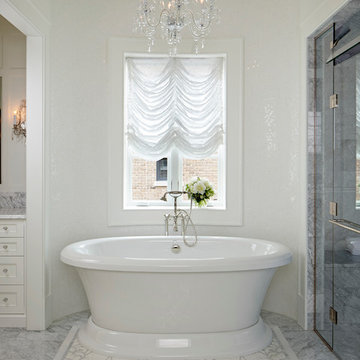
Rising amidst the grand homes of North Howe Street, this stately house has more than 6,600 SF. In total, the home has seven bedrooms, six full bathrooms and three powder rooms. Designed with an extra-wide floor plan (21'-2"), achieved through side-yard relief, and an attached garage achieved through rear-yard relief, it is a truly unique home in a truly stunning environment.
The centerpiece of the home is its dramatic, 11-foot-diameter circular stair that ascends four floors from the lower level to the roof decks where panoramic windows (and views) infuse the staircase and lower levels with natural light. Public areas include classically-proportioned living and dining rooms, designed in an open-plan concept with architectural distinction enabling them to function individually. A gourmet, eat-in kitchen opens to the home's great room and rear gardens and is connected via its own staircase to the lower level family room, mud room and attached 2-1/2 car, heated garage.
The second floor is a dedicated master floor, accessed by the main stair or the home's elevator. Features include a groin-vaulted ceiling; attached sun-room; private balcony; lavishly appointed master bath; tremendous closet space, including a 120 SF walk-in closet, and; an en-suite office. Four family bedrooms and three bathrooms are located on the third floor.
This home was sold early in its construction process.
Nathan Kirkman
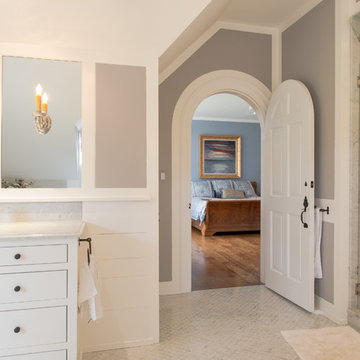
Angle Eye Photography
Inspiration for a huge farmhouse master gray tile and stone tile mosaic tile floor bathroom remodel in Philadelphia with an undermount sink, recessed-panel cabinets, white cabinets and gray walls
Inspiration for a huge farmhouse master gray tile and stone tile mosaic tile floor bathroom remodel in Philadelphia with an undermount sink, recessed-panel cabinets, white cabinets and gray walls
Huge Bath with White Cabinets Ideas

Kids bath fit for a princess :)
Example of a huge transitional kids' white tile and porcelain tile porcelain tile, gray floor and double-sink bathroom design in Other with white cabinets, a two-piece toilet, white walls, an undermount sink, quartzite countertops, a hinged shower door, white countertops and a built-in vanity
Example of a huge transitional kids' white tile and porcelain tile porcelain tile, gray floor and double-sink bathroom design in Other with white cabinets, a two-piece toilet, white walls, an undermount sink, quartzite countertops, a hinged shower door, white countertops and a built-in vanity
1







