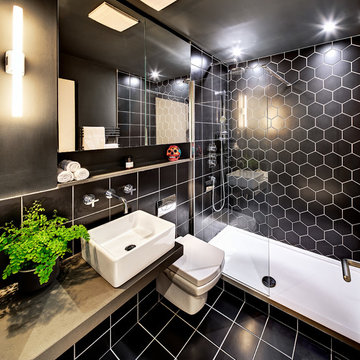Black Tile Bath Ideas
Refine by:
Budget
Sort by:Popular Today
29421 - 15291 of 15,291 photos
Item 1 of 2

Schlichte, klassische Aufteilung mit matter Keramik am WC und Duschtasse und Waschbecken aus Mineralwerkstoffe. Das Becken eingebaut in eine Holzablage mit Stauraummöglichkeit. Klare Linien und ein Materialmix von klein zu groß definieren den Raum. Großes Raumgefühl durch die offene Dusche.
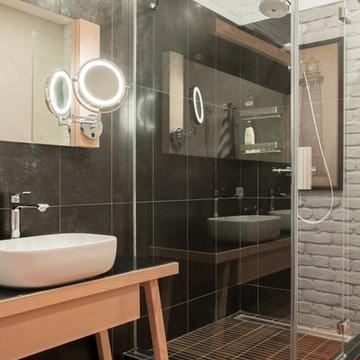
Автор проекта: Антон Базалийский.
Inspiration for a mid-sized industrial 3/4 porcelain tile and black tile medium tone wood floor and brown floor corner shower remodel in Saint Petersburg with white walls, a vessel sink, a hinged shower door, flat-panel cabinets, light wood cabinets, tile countertops and black countertops
Inspiration for a mid-sized industrial 3/4 porcelain tile and black tile medium tone wood floor and brown floor corner shower remodel in Saint Petersburg with white walls, a vessel sink, a hinged shower door, flat-panel cabinets, light wood cabinets, tile countertops and black countertops
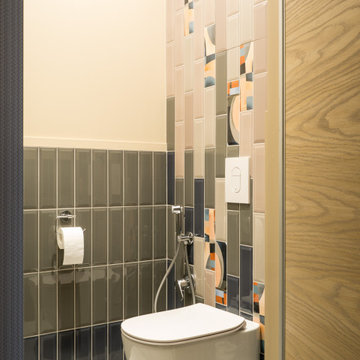
Small trendy ceramic tile, multicolored tile and black tile porcelain tile and gray floor powder room photo in Other with a wall-mount toilet

David Butler
Mid-sized trendy black tile, brown tile and mosaic tile brown floor bathroom photo in Surrey with flat-panel cabinets, gray cabinets, black walls and a console sink
Mid-sized trendy black tile, brown tile and mosaic tile brown floor bathroom photo in Surrey with flat-panel cabinets, gray cabinets, black walls and a console sink
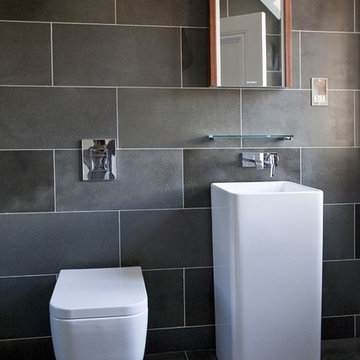
A stunning contemporary bathroom, in collaboation with Rajkowski Architecture.
Walk-in shower - mid-sized contemporary black tile and stone tile slate floor walk-in shower idea in West Midlands with a pedestal sink, black walls and a one-piece toilet
Walk-in shower - mid-sized contemporary black tile and stone tile slate floor walk-in shower idea in West Midlands with a pedestal sink, black walls and a one-piece toilet
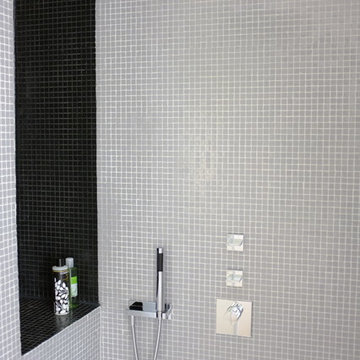
Susanne Kaiser
Example of a minimalist gray tile, black tile and mosaic tile bathroom design in Berlin
Example of a minimalist gray tile, black tile and mosaic tile bathroom design in Berlin
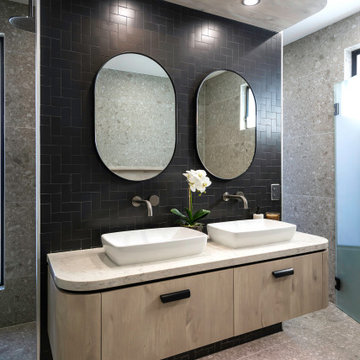
Inspiration for a contemporary black tile gray floor and double-sink bathroom remodel in Sydney with flat-panel cabinets, light wood cabinets, a vessel sink, white countertops and a floating vanity
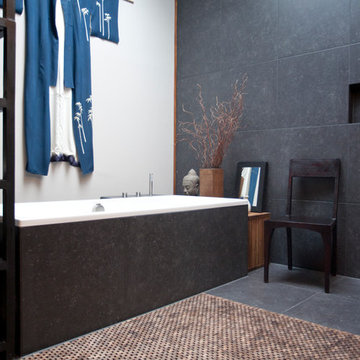
Große schwarze Steinplatten, naturbelassenes Holz, weiße Wände und Objekte schaffen ein elegantes, ruhiges, besinnliches Ambiente.
In der hinter einem Regal "versteckten" freistehenden Badewanne kann man die Welt wahrlich hinter sich lassen.
Badewanne: Repabad
Armaturen: CEA
WC: Villeroy & Boch
Waschbecken: Duravit
Fliesen: KRONOS
Glaswand, Waschtischplatte, Regal und Spiegel: Maßanfertigungen
Fotos von Florian Goldmann

Doorless shower - mid-sized contemporary master black tile and porcelain tile porcelain tile, black floor and double-sink doorless shower idea in Melbourne with flat-panel cabinets, black cabinets, a wall-mount toilet, a vessel sink, black countertops, a floating vanity and black walls
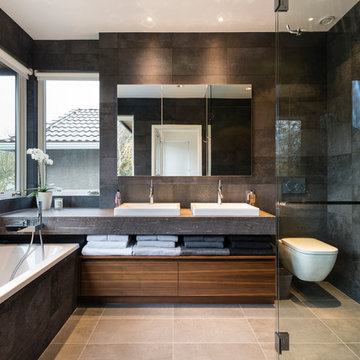
Ph: Paul Grdina
Inspiration for a mid-sized contemporary master black tile and porcelain tile porcelain tile bathroom remodel in Vancouver with flat-panel cabinets, medium tone wood cabinets, a wall-mount toilet, gray walls, an undermount sink and granite countertops
Inspiration for a mid-sized contemporary master black tile and porcelain tile porcelain tile bathroom remodel in Vancouver with flat-panel cabinets, medium tone wood cabinets, a wall-mount toilet, gray walls, an undermount sink and granite countertops
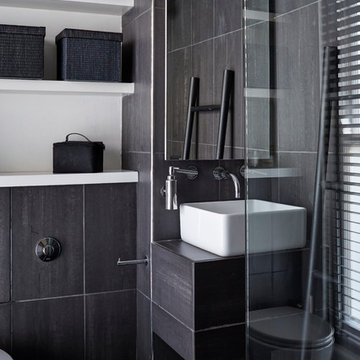
Small trendy master black tile and ceramic tile ceramic tile doorless shower photo in London with open cabinets, dark wood cabinets, a one-piece toilet and white walls
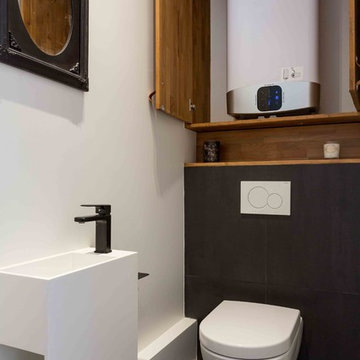
Cette réalisation met en valeur le souci du détail propre à Mon Conseil Habitation. L’agencement des armoires de cuisine a été pensé au millimètre près tandis que la rénovation des boiseries témoigne du savoir-faire de nos artisans. Cet appartement haussmannien a été intégralement repensé afin de rendre l’espace plus fonctionnel.
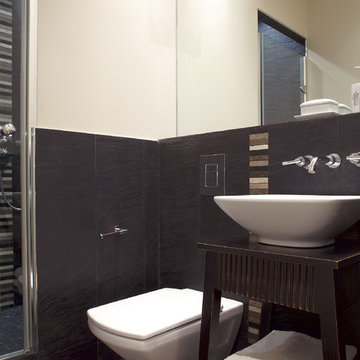
Transitional 3/4 black tile alcove shower photo in Moscow with open cabinets, black cabinets, a wall-mount toilet, beige walls and a vessel sink
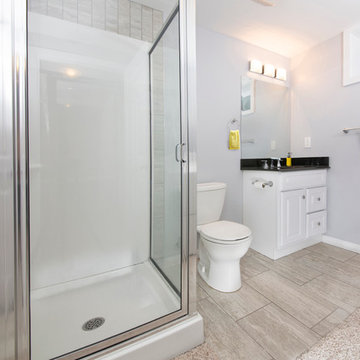
BMB Photography
Example of a mid-sized minimalist 3/4 black tile and stone slab porcelain tile corner shower design in Calgary with an integrated sink, raised-panel cabinets, white cabinets, granite countertops, a two-piece toilet and blue walls
Example of a mid-sized minimalist 3/4 black tile and stone slab porcelain tile corner shower design in Calgary with an integrated sink, raised-panel cabinets, white cabinets, granite countertops, a two-piece toilet and blue walls
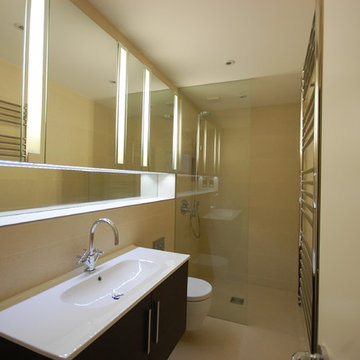
James Regan Construction ltd
Small trendy 3/4 black tile and porcelain tile porcelain tile doorless shower photo in London with a drop-in sink, flat-panel cabinets, medium tone wood cabinets, a wall-mount toilet and beige walls
Small trendy 3/4 black tile and porcelain tile porcelain tile doorless shower photo in London with a drop-in sink, flat-panel cabinets, medium tone wood cabinets, a wall-mount toilet and beige walls
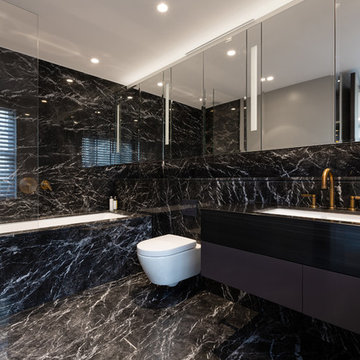
Example of a trendy master black tile and stone slab black floor bathroom design in London with flat-panel cabinets, black cabinets, an undermount tub, a wall-mount toilet, black walls and an undermount sink
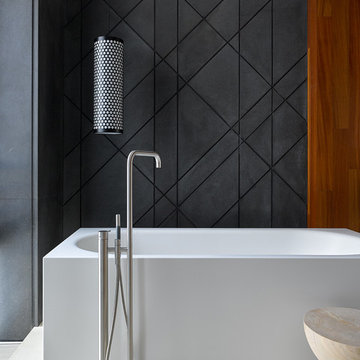
Mid-sized trendy master black tile concrete floor and beige floor freestanding bathtub photo in Moscow
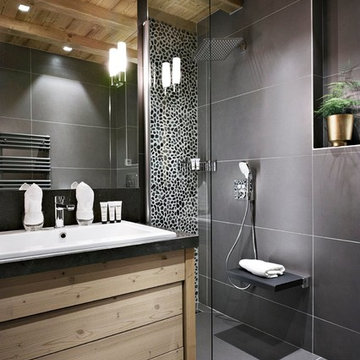
Ludovic di Orio
Inspiration for a mid-sized contemporary 3/4 black tile and ceramic tile ceramic tile walk-in shower remodel in Lyon with flat-panel cabinets, light wood cabinets, black walls and a drop-in sink
Inspiration for a mid-sized contemporary 3/4 black tile and ceramic tile ceramic tile walk-in shower remodel in Lyon with flat-panel cabinets, light wood cabinets, black walls and a drop-in sink
Black Tile Bath Ideas
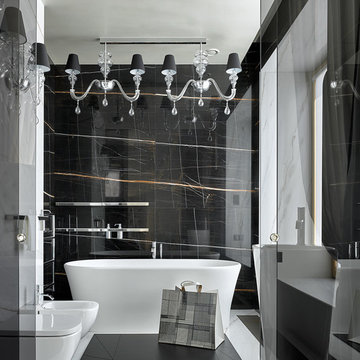
Объект: двухуровневый пентхаус, г. Москва, ул. Гиляровского.
Автор: ОКСАНА ЮРЬЕВА,
Т. МИНИНА.
Площадь: 675,59м2.
Для: семьи из 4 человек .
Особенности планировочного решения: 1 этаж - холл 1, санузел 1, кладовая 1, гардеробная 1, детская 2, гардеробная детская 2, ванная детская2, спальня 1, гардеробная при спальне 1, ванная при спальне 1, коридор 1, гостиная-столовая-кухня 1, терраса 2;
2 этаж – постирочная 1, технический блок 1, гардеробная 1, холл 1, спальня –кабинет 1, санузел 1, сауна 1, терраса 2.
Стиль: ЛОФТ, смешение минимализма и легко АРТ-ДЕКО.
Материалы: пол – мраморный сляб, массивная доска «Венге»;
стены – декоративная штукатурка, текстильные обои, отделка деревянными панелями по эскизам дизайнера;
потолок - декоративная штукатурка;
санузлы - керамогранит PORCELANOSA, сляб мраморный.
Основные бренды:
кухня – EGGERSMANN;
мебель - MODA, B&B ITALIA, PROMEMORIA, DONGHIA, FLOU, LONGHI, мебель под заказ по эскизам дизайнера;
свет - FACON, BAROVIER & TOSO, ARTEMIDE, DELTA LIGHT, BEGA, VIBIA, AXO LIGHT, DISKUS, OLUCE, DZ-LICHT, BOYD, FLOS, ATELIER SEDAP, FLOU, CARLESSO;
сантехника - EFFEGIBI, ANTONIO LUPI, GAMA DÉCOR.
оборудование - система автоматизированного управления («умный дом»), центральная система кондиционирование DAYKIN, отопление ARBONIA;
двери – LONGHI.
1472








