Black Tile Bath Ideas
Refine by:
Budget
Sort by:Popular Today
1 - 20 of 69 photos
Item 1 of 3

Lakeview primary bathroom
Inspiration for a mid-sized rustic master black tile and stone tile ceramic tile, white floor, double-sink and wood ceiling shower bench remodel in Other with flat-panel cabinets, medium tone wood cabinets, an undermount tub, an undermount sink, quartz countertops, white countertops and a built-in vanity
Inspiration for a mid-sized rustic master black tile and stone tile ceramic tile, white floor, double-sink and wood ceiling shower bench remodel in Other with flat-panel cabinets, medium tone wood cabinets, an undermount tub, an undermount sink, quartz countertops, white countertops and a built-in vanity
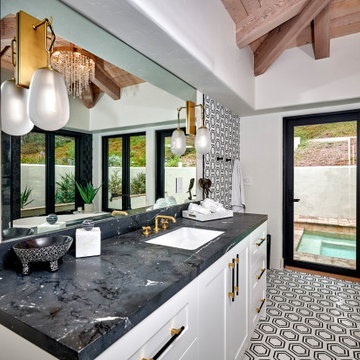
Urban cabin lifestyle. It will be compact, light-filled, clever, practical, simple, sustainable, and a dream to live in. It will have a well designed floor plan and beautiful details to create everyday astonishment. Life in the city can be both fulfilling and delightful mixed with natural materials and a touch of glamour.

Urban cabin lifestyle. It will be compact, light-filled, clever, practical, simple, sustainable, and a dream to live in. It will have a well designed floor plan and beautiful details to create everyday astonishment. Life in the city can be both fulfilling and delightful mixed with natural materials and a touch of glamour.
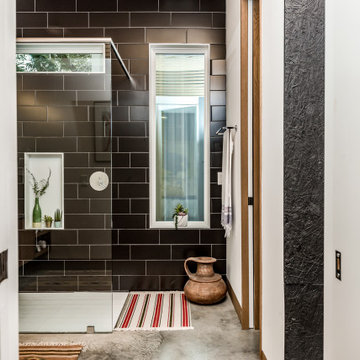
2020 New Construction - Designed + Built + Curated by Steven Allen Designs, LLC - 3 of 5 of the Nouveau Bungalow Series. Inspired by New Mexico Artist Georgia O' Keefe. Featuring Sunset Colors + Vintage Decor + Houston Art + Concrete Countertops + Custom White Oak and White Cabinets + Handcrafted Tile + Frameless Glass + Polished Concrete Floors + Floating Concrete Shelves + 48" Concrete Pivot Door + Recessed White Oak Base Boards + Concrete Plater Walls + Recessed Joist Ceilings + Drop Oak Dining Ceiling + Designer Fixtures and Decor.

This new home, built for a family of 5 on a hillside in Marlboro, VT features a slab-on-grade with frost walls, a thick double stud wall with integrated service cavity, and truss roof with lots of cellulose. It incorporates an innovative compact heating, cooling, and ventilation unit and had the lowest blower door number this team had ever done. Locally sawn hemlock siding, some handmade tiles (the owners are both ceramicists), and a Vermont-made door give the home local shine.
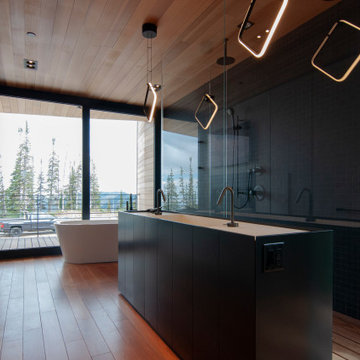
Inspiration for a modern master black tile and ceramic tile medium tone wood floor, double-sink, wood ceiling and brown floor bathroom remodel in Salt Lake City with black cabinets, white countertops, a freestanding vanity, white walls, a drop-in sink and a hinged shower door
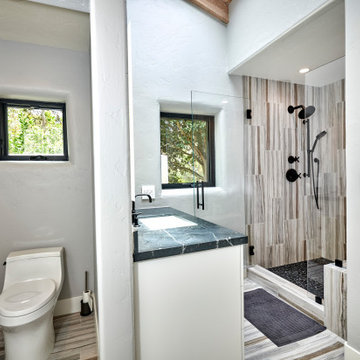
Urban cabin lifestyle. It will be compact, light-filled, clever, practical, simple, sustainable, and a dream to live in. It will have a well designed floor plan and beautiful details to create everyday astonishment. Life in the city can be both fulfilling and delightful mixed with natural materials and a touch of glamour.

2020 New Construction - Designed + Built + Curated by Steven Allen Designs, LLC - 3 of 5 of the Nouveau Bungalow Series. Inspired by New Mexico Artist Georgia O' Keefe. Featuring Sunset Colors + Vintage Decor + Houston Art + Concrete Countertops + Custom White Oak and White Cabinets + Handcrafted Tile + Frameless Glass + Polished Concrete Floors + Floating Concrete Shelves + 48" Concrete Pivot Door + Recessed White Oak Base Boards + Concrete Plater Walls + Recessed Joist Ceilings + Drop Oak Dining Ceiling + Designer Fixtures and Decor.

Primary bathroom with shower and tub in wet room
Large beach style master black tile and ceramic tile concrete floor, gray floor, double-sink, wood ceiling and wood wall bathroom photo in New York with flat-panel cabinets, light wood cabinets, black walls, an undermount sink, concrete countertops, gray countertops, a niche and a floating vanity
Large beach style master black tile and ceramic tile concrete floor, gray floor, double-sink, wood ceiling and wood wall bathroom photo in New York with flat-panel cabinets, light wood cabinets, black walls, an undermount sink, concrete countertops, gray countertops, a niche and a floating vanity

Powder room - mid-sized contemporary black tile and limestone tile concrete floor, gray floor and wood ceiling powder room idea in Austin with flat-panel cabinets, light wood cabinets, black walls, a vessel sink, quartzite countertops, white countertops and a floating vanity

This powder room features a unique crane wallpaper as well as a dark, high-gloss hex tile lining the walls.
Mountain style black tile and glass tile brown floor, wood ceiling, wallpaper and light wood floor powder room photo in Other with brown walls and marble countertops
Mountain style black tile and glass tile brown floor, wood ceiling, wallpaper and light wood floor powder room photo in Other with brown walls and marble countertops
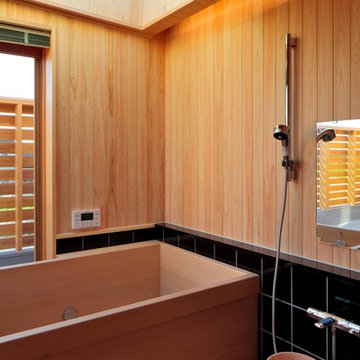
Example of an asian master black tile wood ceiling and wood wall japanese bathtub design in Other with beige walls
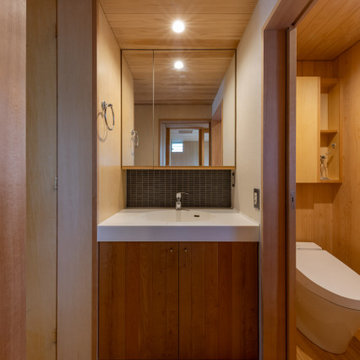
Powder room - small black tile and porcelain tile painted wood floor and wood ceiling powder room idea in Other with white walls, an integrated sink, solid surface countertops, white countertops and a built-in vanity
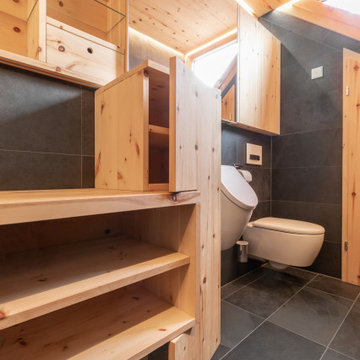
Zwei echte Naturmaterialien - ein Bad! Zierbelkiefer und Schiefer sagen HALLO!
Ein Bad bestehend aus lediglich zwei Materialien, dies wurde hier in einem neuen Raumkonzept konsequent umgesetzt.
Überall wo ihr Auge hinblickt sehn sie diese zwei Materialien. KONSEQUENT!
Es beginnt mit der Tür in das WC in Zierbelkiefer, der Boden in Schiefer, die Decke in Zierbelkiefer mit umlaufender LED-Beleuchtung, die Wände in Kombination Zierbelkiefer und Schiefer, der Waschtisch in Zierbelkiefer mit flächiger Schiebetüre übergehend in ein Korpus in Korpus verschachtelter Handtuchschrank, der Spiegelschrank in Zierbelkiefer. Die Rückseite der Waschtischwand ebenfalls Schiefer und flächiger Wandspiegel mit Zierbelkiefer-Ablage und integrierter Bildhängeschiene.
Ein besonderer EYE-Catcher ist das Naturwaschbecken aus einem echten Flussstein!
Überall tatsächlich pure Natur, so richtig zum Wohlfühlen und entspannen – dafür sorgt auch schon allein der natürliche Geruch der naturbelassenen Zierbelkiefer / Zirbenholz.
Sie öffnen die Badtüre und tauchen in IHRE eigene WOHLFÜHL-OASE ein…
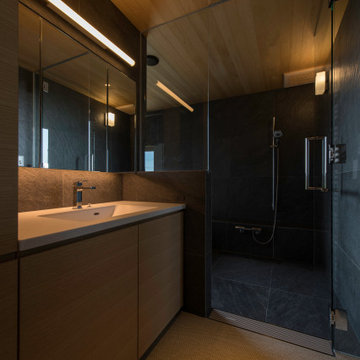
写真 新良太
Bathroom - large modern master black tile and porcelain tile porcelain tile, black floor, single-sink and wood ceiling bathroom idea with beaded inset cabinets, white cabinets, an integrated sink, solid surface countertops, white countertops and a built-in vanity
Bathroom - large modern master black tile and porcelain tile porcelain tile, black floor, single-sink and wood ceiling bathroom idea with beaded inset cabinets, white cabinets, an integrated sink, solid surface countertops, white countertops and a built-in vanity
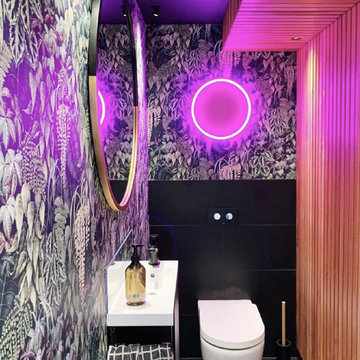
Revamped Toilet space in Osborne and Little wallpaper, cedar panelled feature wall and ceiling, new vanties, tiling and custom made neon sign.
Designed by Alex from Alex Fulton Design
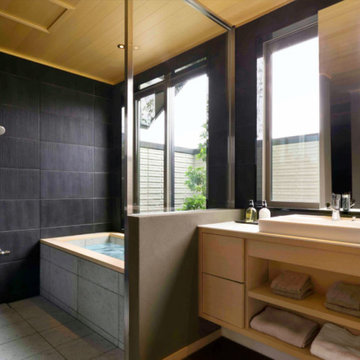
パウダールームまで続く檜貼りの天井が特徴的な、開放感に満ちたバスルーム。
浴槽は贅沢に十和田石で作り上げた和モダンな水廻り空間。
窓から差し込む光を浴びて、檜の香りに包まれながら湯舟に浸る豊かな時間を味わう。
Bathroom - black tile single-sink and wood ceiling bathroom idea with light wood cabinets, a vessel sink and a floating vanity
Bathroom - black tile single-sink and wood ceiling bathroom idea with light wood cabinets, a vessel sink and a floating vanity
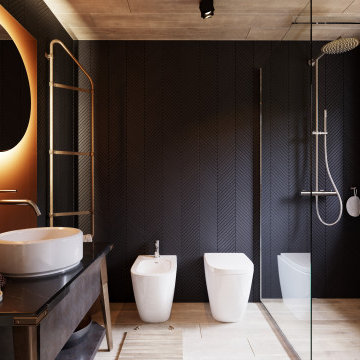
Inspiration for a large industrial 3/4 black tile and porcelain tile light wood floor, single-sink and wood ceiling bathroom remodel in Other with black cabinets, a two-piece toilet, black walls, a vessel sink, marble countertops, black countertops and a freestanding vanity
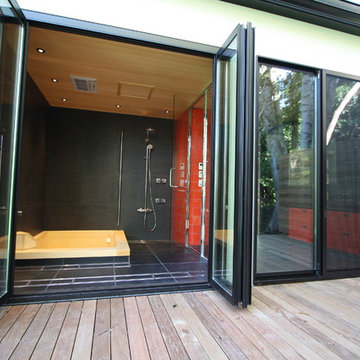
ヒノキ浴槽のバスルーム
開放感のある大きな掃き出しのドアから外に出ることが出来ます
Wet room - zen black tile black floor and wood ceiling wet room idea in Other with a hot tub, black walls and a hinged shower door
Wet room - zen black tile black floor and wood ceiling wet room idea in Other with a hot tub, black walls and a hinged shower door
Black Tile Bath Ideas
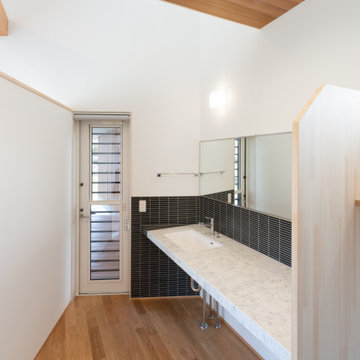
Example of a large minimalist black tile and porcelain tile medium tone wood floor, brown floor, wood ceiling and wallpaper powder room design in Other with open cabinets, white walls, an undermount sink, solid surface countertops and white countertops
1







