Black Tile Bath with a Freestanding Vanity Ideas
Refine by:
Budget
Sort by:Popular Today
1 - 20 of 626 photos
Item 1 of 3
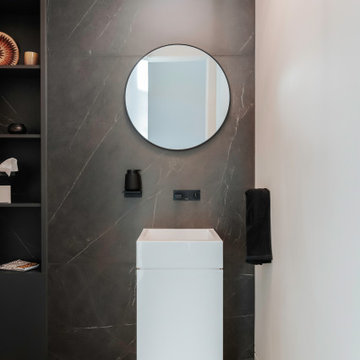
Chaten Powder Room
Inspiration for a mid-sized modern black tile and stone tile light wood floor and white floor powder room remodel in Phoenix with flat-panel cabinets, white cabinets, black walls, a pedestal sink, quartzite countertops, white countertops and a freestanding vanity
Inspiration for a mid-sized modern black tile and stone tile light wood floor and white floor powder room remodel in Phoenix with flat-panel cabinets, white cabinets, black walls, a pedestal sink, quartzite countertops, white countertops and a freestanding vanity

Hip powder room to show off for guests. A striking black accent tile wall highlight the beautiful walnut vanity from Rejuvenation and brushed champagne brass plumbing fixtures. The gray Terrazzo flooring is the perfect nod to the mid century architecture of the home.

Modern powder bath. A moody and rich palette with brass fixtures, black cle tile, terrazzo flooring and warm wood vanity.
Small transitional black tile and terra-cotta tile cement tile floor and brown floor powder room photo in San Francisco with open cabinets, medium tone wood cabinets, a one-piece toilet, green walls, quartz countertops, white countertops and a freestanding vanity
Small transitional black tile and terra-cotta tile cement tile floor and brown floor powder room photo in San Francisco with open cabinets, medium tone wood cabinets, a one-piece toilet, green walls, quartz countertops, white countertops and a freestanding vanity
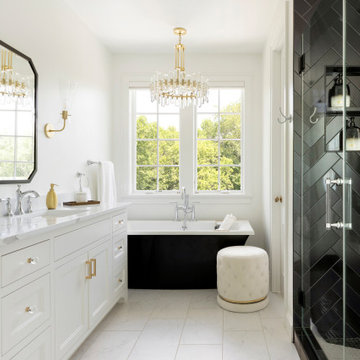
Freestanding bathtub - transitional black tile white floor and single-sink freestanding bathtub idea in Minneapolis with recessed-panel cabinets, white cabinets, white walls, an undermount sink, white countertops and a freestanding vanity

Inspiration for a rustic black tile dark wood floor, brown floor and single-sink alcove shower remodel in San Francisco with flat-panel cabinets, dark wood cabinets, gray walls, a console sink, a hinged shower door, black countertops and a freestanding vanity
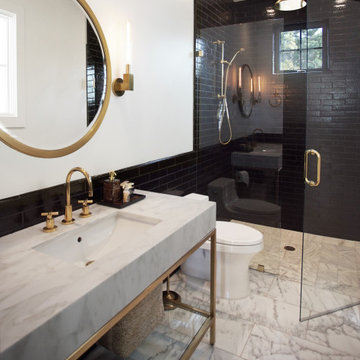
Heather Ryan, Interior Designer
H.Ryan Studio - Scottsdale, AZ
www.hryanstudio.com
Example of a mid-sized transitional 3/4 black tile and subway tile marble floor, gray floor and single-sink alcove shower design in Phoenix with white walls, an undermount sink, marble countertops, a hinged shower door, gray countertops and a freestanding vanity
Example of a mid-sized transitional 3/4 black tile and subway tile marble floor, gray floor and single-sink alcove shower design in Phoenix with white walls, an undermount sink, marble countertops, a hinged shower door, gray countertops and a freestanding vanity
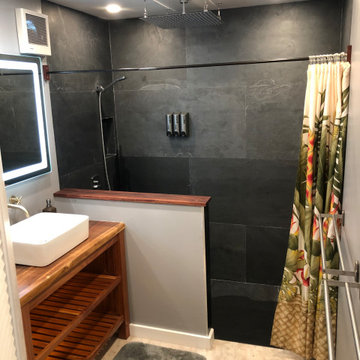
Inspiration for a small modern 3/4 black tile and slate tile single-sink doorless shower remodel in Hawaii with medium tone wood cabinets, a two-piece toilet, a vessel sink, wood countertops and a freestanding vanity
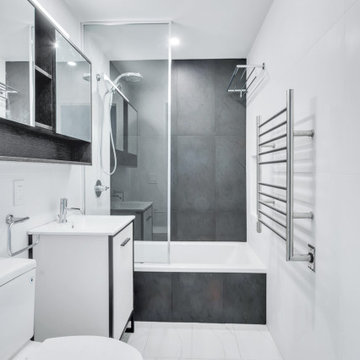
Simplicity is the ultimate sophistication - Simple black white master bathroom, with a drop in tub, and heated towel warmer
Large minimalist master black tile and porcelain tile marble floor, white floor and single-sink bathroom photo in New York with flat-panel cabinets, white cabinets, a one-piece toilet, white walls, a drop-in sink, granite countertops, white countertops, a niche and a freestanding vanity
Large minimalist master black tile and porcelain tile marble floor, white floor and single-sink bathroom photo in New York with flat-panel cabinets, white cabinets, a one-piece toilet, white walls, a drop-in sink, granite countertops, white countertops, a niche and a freestanding vanity
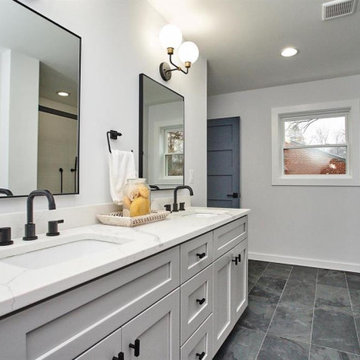
Large trendy master black tile and porcelain tile slate floor, black floor and double-sink bathroom photo in DC Metro with shaker cabinets, gray cabinets, gray walls, an undermount sink, quartz countertops, white countertops and a freestanding vanity
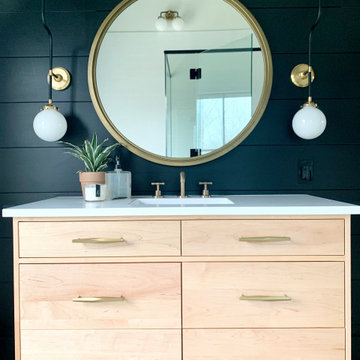
Example of a mid-sized minimalist black tile and porcelain tile porcelain tile, gray floor, single-sink and shiplap wall bathroom design in Cleveland with open cabinets, black cabinets, a one-piece toilet, white walls, a console sink, marble countertops, white countertops and a freestanding vanity
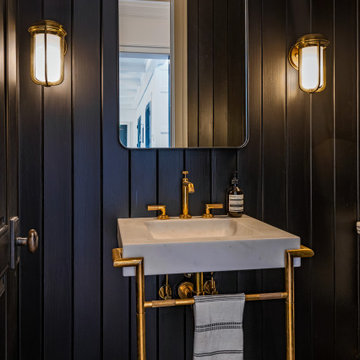
Malibu, California traditional coastal home.
Architecture by Burdge Architects.
Recently reimagined by Saffron Case Homes.
Inspiration for a mid-sized coastal 3/4 black tile single-sink bathroom remodel in Los Angeles with white cabinets, black walls, marble countertops, white countertops and a freestanding vanity
Inspiration for a mid-sized coastal 3/4 black tile single-sink bathroom remodel in Los Angeles with white cabinets, black walls, marble countertops, white countertops and a freestanding vanity
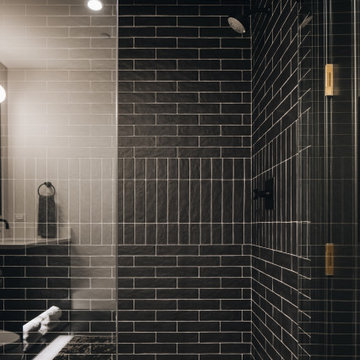
Example of a large transitional 3/4 black tile gray floor and single-sink bathroom design in Chicago with open cabinets, black cabinets, a one-piece toilet, beige walls, a wall-mount sink, white countertops and a freestanding vanity

The Paris inspired bathroom is a showstopper for guests! A standard vanity was used and we swapped out the hardware with these mother-of-pearl brass knobs. This powder room includes black beadboard, black and white floor tile, marble vanity top, wallpaper, wall sconces, and a decorative mirror.
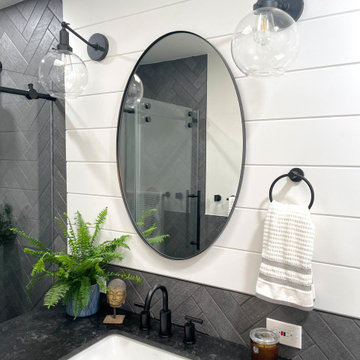
Great design makes all the difference - bold material choices were just what was needed to give this little bathroom some BIG personality! Our clients wanted a dark, moody vibe, but had always heard that using dark colors in a small space would only make it feel smaller. Not true!
Introducing a larger vanity cabinet with more storage and replacing the tub with an expansive walk-in shower immediately made the space feel larger, without any structural alterations. We went with a dark graphite tile that had a mix of texture on the walls and in the shower, but then anchored the space with white shiplap on the upper portion of the walls and a graphic floor tile (with mostly white and light gray tones). This technique of balancing dark tones with lighter tones is key to achieving those moody vibes, without creeping into cavernous territory. Subtle gray/blue/green tones on the vanity blend in well, but still pop in the space, and matte black fixtures add fantastic contrast to really finish off the whole look!
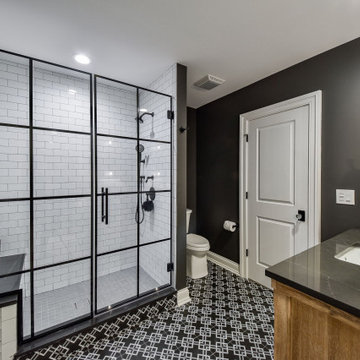
Inspiration for a mid-sized transitional black tile and ceramic tile cement tile floor, white floor and single-sink bathroom remodel in Chicago with flat-panel cabinets, distressed cabinets, a two-piece toilet, black walls, an undermount sink, quartz countertops, a hinged shower door, gray countertops and a freestanding vanity
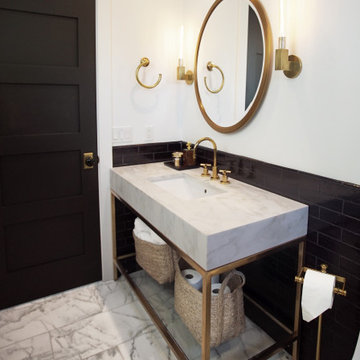
Heather Ryan, Interior Designer
H.Ryan Studio - Scottsdale, AZ
www.hryanstudio.com
Example of a mid-sized transitional 3/4 black tile and subway tile marble floor, gray floor and single-sink alcove shower design in Phoenix with white walls, an undermount sink, marble countertops, a hinged shower door, gray countertops and a freestanding vanity
Example of a mid-sized transitional 3/4 black tile and subway tile marble floor, gray floor and single-sink alcove shower design in Phoenix with white walls, an undermount sink, marble countertops, a hinged shower door, gray countertops and a freestanding vanity
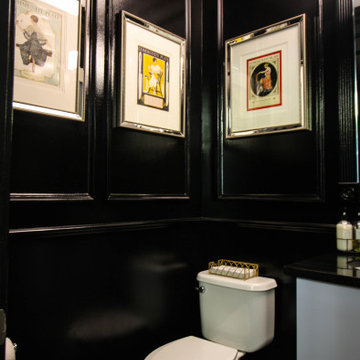
Updated powder - guest bathroom. Newly painted, Artwork, Trim Molding. High gloss paint.
Small minimalist black tile powder room photo in DC Metro with flat-panel cabinets, white cabinets, granite countertops, black countertops and a freestanding vanity
Small minimalist black tile powder room photo in DC Metro with flat-panel cabinets, white cabinets, granite countertops, black countertops and a freestanding vanity
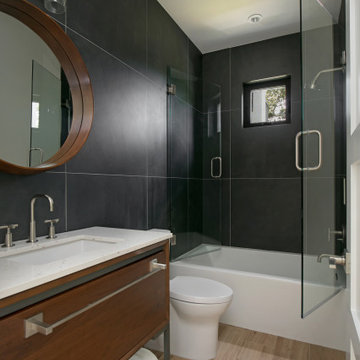
Example of a mid-sized kids' black tile and porcelain tile porcelain tile, brown floor and single-sink bathroom design in Tampa with flat-panel cabinets, brown cabinets, a two-piece toilet, white walls, an undermount sink, quartz countertops, a hinged shower door, beige countertops and a freestanding vanity
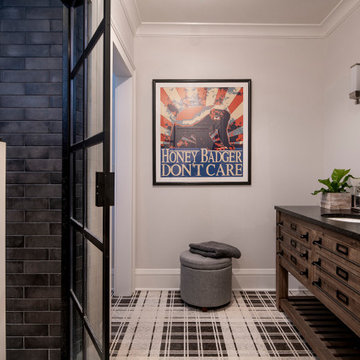
Inspiration for a timeless black tile and ceramic tile cement tile floor, multicolored floor and single-sink bathroom remodel in Minneapolis with shaker cabinets, granite countertops, a hinged shower door, black countertops and a freestanding vanity
Black Tile Bath with a Freestanding Vanity Ideas
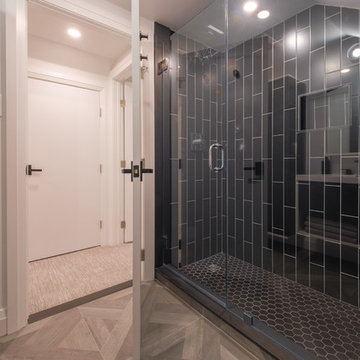
This bathroom in the newly converted attic has weathered, medium gray porcelain floors laid in a herring bone pattern. The white, high gloss, European style vanity with a black front provides a sharp contrast. The shower is stunning. The white grout really makes the black hexagonal floor and vertical brick wall tiles pop.
We gutted and renovated this entire modern Colonial home in Bala Cynwyd, PA. Introduced to the homeowners through the wife’s parents, we updated and expanded the home to create modern, clean spaces for the family. Highlights include converting the attic into completely new third floor bedrooms and a bathroom; a light and bright gray and white kitchen featuring a large island, white quartzite counters and Viking stove and range; a light and airy master bath with a walk-in shower and soaking tub; and a new exercise room in the basement.
Rudloff Custom Builders has won Best of Houzz for Customer Service in 2014, 2015 2016, 2017 and 2019. We also were voted Best of Design in 2016, 2017, 2018, 2019 which only 2% of professionals receive. Rudloff Custom Builders has been featured on Houzz in their Kitchen of the Week, What to Know About Using Reclaimed Wood in the Kitchen as well as included in their Bathroom WorkBook article. We are a full service, certified remodeling company that covers all of the Philadelphia suburban area. This business, like most others, developed from a friendship of young entrepreneurs who wanted to make a difference in their clients’ lives, one household at a time. This relationship between partners is much more than a friendship. Edward and Stephen Rudloff are brothers who have renovated and built custom homes together paying close attention to detail. They are carpenters by trade and understand concept and execution. Rudloff Custom Builders will provide services for you with the highest level of professionalism, quality, detail, punctuality and craftsmanship, every step of the way along our journey together.
Specializing in residential construction allows us to connect with our clients early in the design phase to ensure that every detail is captured as you imagined. One stop shopping is essentially what you will receive with Rudloff Custom Builders from design of your project to the construction of your dreams, executed by on-site project managers and skilled craftsmen. Our concept: envision our client’s ideas and make them a reality. Our mission: CREATING LIFETIME RELATIONSHIPS BUILT ON TRUST AND INTEGRITY.
Photo Credit: JMB Photoworks
1







