Black Tile Bath Ideas
Refine by:
Budget
Sort by:Popular Today
1 - 20 of 37 photos
Item 1 of 3

This new home, built for a family of 5 on a hillside in Marlboro, VT features a slab-on-grade with frost walls, a thick double stud wall with integrated service cavity, and truss roof with lots of cellulose. It incorporates an innovative compact heating, cooling, and ventilation unit and had the lowest blower door number this team had ever done. Locally sawn hemlock siding, some handmade tiles (the owners are both ceramicists), and a Vermont-made door give the home local shine.

Example of a 1950s black tile and mosaic tile medium tone wood floor, brown floor, vaulted ceiling and wood wall bathroom design in San Francisco
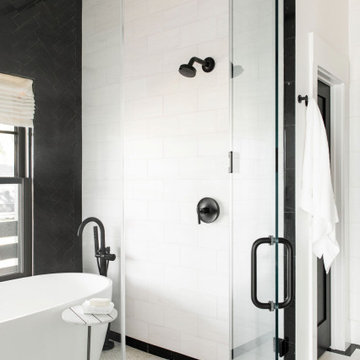
Example of a mid-sized country master black tile ceramic tile, white floor and wood wall bathroom design in Charleston with white walls and a hinged shower door
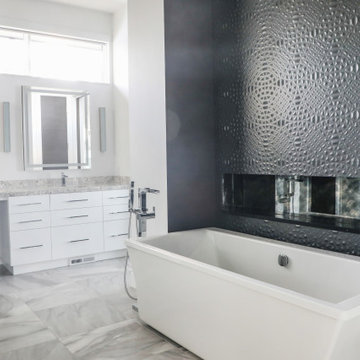
Example of a trendy black tile porcelain tile, gray floor, single-sink and wood wall freestanding bathtub design in Other with flat-panel cabinets, white cabinets, quartzite countertops, gray countertops and a built-in vanity

This gem of a home was designed by homeowner/architect Eric Vollmer. It is nestled in a traditional neighborhood with a deep yard and views to the east and west. Strategic window placement captures light and frames views while providing privacy from the next door neighbors. The second floor maximizes the volumes created by the roofline in vaulted spaces and loft areas. Four skylights illuminate the ‘Nordic Modern’ finishes and bring daylight deep into the house and the stairwell with interior openings that frame connections between the spaces. The skylights are also operable with remote controls and blinds to control heat, light and air supply.
Unique details abound! Metal details in the railings and door jambs, a paneled door flush in a paneled wall, flared openings. Floating shelves and flush transitions. The main bathroom has a ‘wet room’ with the tub tucked under a skylight enclosed with the shower.
This is a Structural Insulated Panel home with closed cell foam insulation in the roof cavity. The on-demand water heater does double duty providing hot water as well as heat to the home via a high velocity duct and HRV system.
Architect: Eric Vollmer
Builder: Penny Lane Home Builders
Photographer: Lynn Donaldson

Example of a large trendy master black tile single-sink, vaulted ceiling and wood wall bathroom design in San Francisco with recessed-panel cabinets, light wood cabinets, a one-piece toilet, a vessel sink, concrete countertops, gray countertops and a floating vanity

Primary bathroom with shower and tub in wet room
Large beach style master black tile and ceramic tile concrete floor, gray floor, double-sink, wood ceiling and wood wall bathroom photo in New York with flat-panel cabinets, light wood cabinets, black walls, an undermount sink, concrete countertops, gray countertops, a niche and a floating vanity
Large beach style master black tile and ceramic tile concrete floor, gray floor, double-sink, wood ceiling and wood wall bathroom photo in New York with flat-panel cabinets, light wood cabinets, black walls, an undermount sink, concrete countertops, gray countertops, a niche and a floating vanity
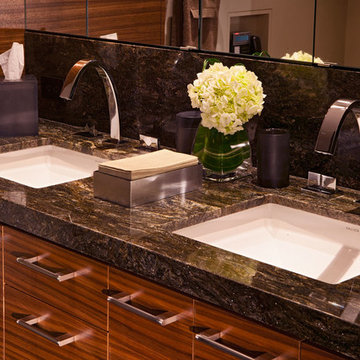
In this bathroom counter with double under mounted sink, the combination of wood and stone brings out an elegant look. The seamless mirrored wall complements the stone slab, creating a spacious impression with its continuous style.
Built by ULFBUILT. Contact us to learn more about our craft.

Small eclectic master black tile and porcelain tile slate floor, gray floor, single-sink and wood wall bathroom photo in Seattle with flat-panel cabinets, dark wood cabinets, a one-piece toilet, black walls, a drop-in sink, quartz countertops, gray countertops and a freestanding vanity

This powder room features a dark, hex tile as well as a reclaimed wood ceiling and vanity. The vanity has a black and gold marble countertop, as well as a gold round wall mirror and a gold light fixture.
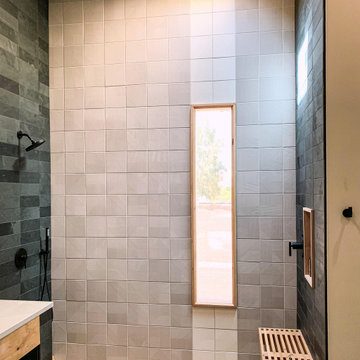
Earthy modern bathroom design with custom wood shower floor, paired with slate tile and concrete floors. Vanity features a floating style with open shelf below and vessel sink on concrete countertop.
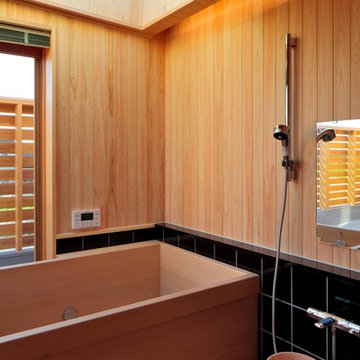
Example of an asian master black tile wood ceiling and wood wall japanese bathtub design in Other with beige walls
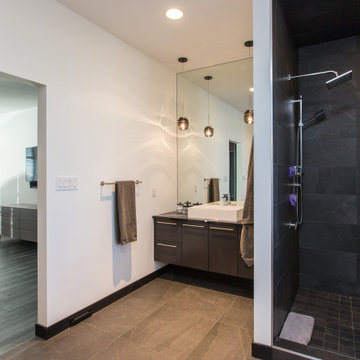
Bathroom - contemporary master black tile and ceramic tile laminate floor, gray floor, tray ceiling, wood wall and double-sink bathroom idea in Other with white walls, flat-panel cabinets, dark wood cabinets, a one-piece toilet, a vessel sink, quartz countertops, a hinged shower door, black countertops and a floating vanity
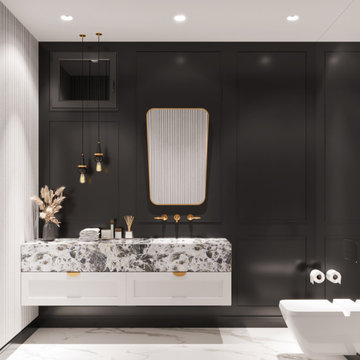
Example of a mid-sized mid-century modern 3/4 black tile and wood-look tile linoleum floor, white floor, single-sink, tray ceiling and wood wall toilet room design in Other with furniture-like cabinets, white cabinets, a wall-mount toilet, gray walls, an integrated sink, marble countertops, white countertops and a built-in vanity
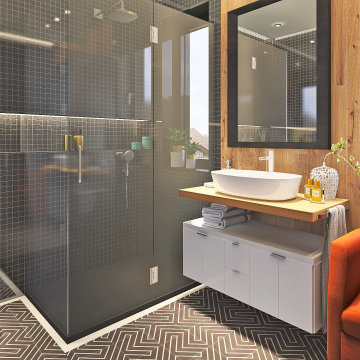
Mezcla de tonos y materiales, como el roble para la encimera del lavabo o el mueble en color blanco del mueble lavabo.
Mix of tones and materials, such as oak for the vanity top or white cabinet for the vanity unit.
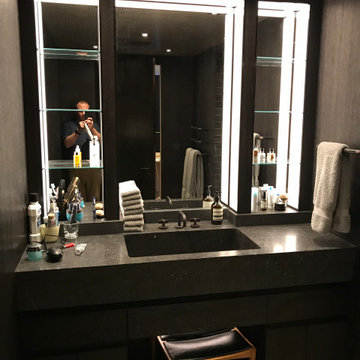
Bespoke Bathroom vanity unit made with stained American oak paneling, Watermark Ironmongery, Bespoke black limestone vanity unit , bronze mirror paneling, and a mosaic ceiling.
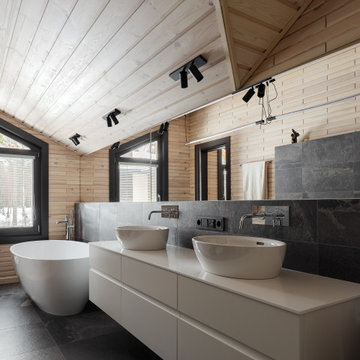
Inspiration for a mid-sized master black tile and stone tile porcelain tile, black floor, double-sink, exposed beam and wood wall freestanding bathtub remodel in Saint Petersburg with flat-panel cabinets, white cabinets, a wall-mount toilet, beige walls, a drop-in sink, quartz countertops, white countertops and a floating vanity

Example of a small trendy master black tile and porcelain tile dark wood floor, brown floor, single-sink, tray ceiling and wood wall drop-in bathtub design in Rome with flat-panel cabinets, gray cabinets, black walls, a drop-in sink, limestone countertops, gray countertops and a floating vanity
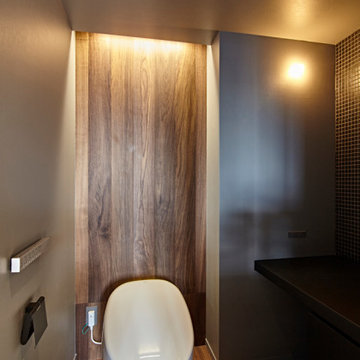
Inspiration for a mid-sized contemporary black tile and ceramic tile dark wood floor, brown floor, wallpaper ceiling and wood wall powder room remodel in Tokyo with a built-in vanity, beaded inset cabinets, black cabinets, solid surface countertops, white countertops, a one-piece toilet, gray walls and a vessel sink
Black Tile Bath Ideas

Drawing on inspiration from resort style open bathrooms, particularly like the ones you find in Bali, we adapted this philosophy and brought it to the next level and made the bedroom into a private retreat quarter.
– DGK Architects
1







