Black Tile Bath Ideas
Refine by:
Budget
Sort by:Popular Today
1 - 20 of 1,698 photos
Item 1 of 3

Inspiration for a mid-sized contemporary master black tile and porcelain tile porcelain tile, single-sink, vaulted ceiling and gray floor bathroom remodel in Chicago with open cabinets, white walls, a hinged shower door, beige countertops, a floating vanity, quartz countertops, medium tone wood cabinets, a one-piece toilet and an undermount sink

Inspiration for a contemporary black tile marble floor, white floor and single-sink bathroom remodel in San Francisco with flat-panel cabinets, black cabinets, a wall-mount toilet, black walls, a vessel sink, marble countertops, a hinged shower door, white countertops and a floating vanity

Hip powder room to show off for guests. A striking black accent tile wall highlight the beautiful walnut vanity from Rejuvenation and brushed champagne brass plumbing fixtures. The gray Terrazzo flooring is the perfect nod to the mid century architecture of the home.

Inspiration for a small modern master black tile and porcelain tile porcelain tile, black floor and single-sink alcove shower remodel in Chicago with beaded inset cabinets, medium tone wood cabinets, a one-piece toilet, white walls, an undermount sink, quartzite countertops, a hinged shower door, black countertops and a niche
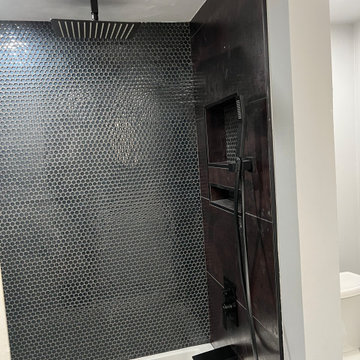
Penny tile shower walls with Sharmanda Wand Rainfall shower system. Kohler deep basin soak tub. Penny Tile Niches
Bathroom - mid-sized modern 3/4 black tile and ceramic tile ceramic tile, black floor and single-sink bathroom idea in Phoenix with flat-panel cabinets, white cabinets, a two-piece toilet, black walls, an undermount sink, quartz countertops, white countertops, a niche and a built-in vanity
Bathroom - mid-sized modern 3/4 black tile and ceramic tile ceramic tile, black floor and single-sink bathroom idea in Phoenix with flat-panel cabinets, white cabinets, a two-piece toilet, black walls, an undermount sink, quartz countertops, white countertops, a niche and a built-in vanity
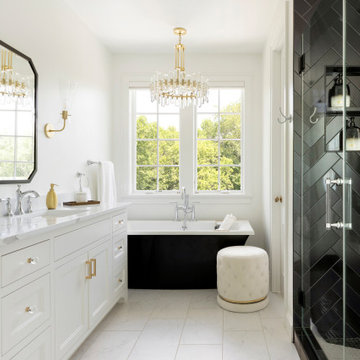
Freestanding bathtub - transitional black tile white floor and single-sink freestanding bathtub idea in Minneapolis with recessed-panel cabinets, white cabinets, white walls, an undermount sink, white countertops and a freestanding vanity
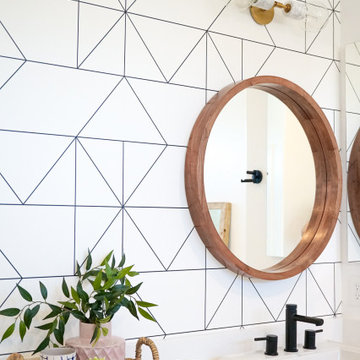
Design and Photo: Rebecca Propes of Make and Do Studio
Example of a mid-century modern black tile single-sink doorless shower design in New York
Example of a mid-century modern black tile single-sink doorless shower design in New York
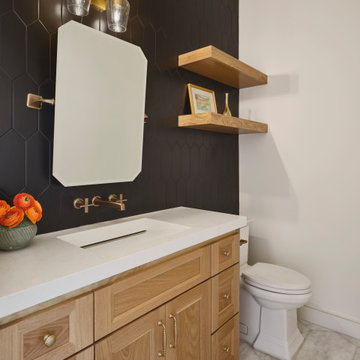
The Ranch Pass Project consisted of architectural design services for a new home of around 3,400 square feet. The design of the new house includes four bedrooms, one office, a living room, dining room, kitchen, scullery, laundry/mud room, upstairs children’s playroom and a three-car garage, including the design of built-in cabinets throughout. The design style is traditional with Northeast turn-of-the-century architectural elements and a white brick exterior. Design challenges encountered with this project included working with a flood plain encroachment in the property as well as situating the house appropriately in relation to the street and everyday use of the site. The design solution was to site the home to the east of the property, to allow easy vehicle access, views of the site and minimal tree disturbance while accommodating the flood plain accordingly.
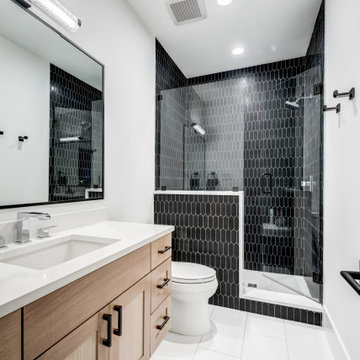
Alcove shower - modern master black tile and ceramic tile ceramic tile, white floor and single-sink alcove shower idea in Dallas with shaker cabinets, brown cabinets, a two-piece toilet, white walls, an undermount sink, quartz countertops, a hinged shower door, white countertops and a floating vanity
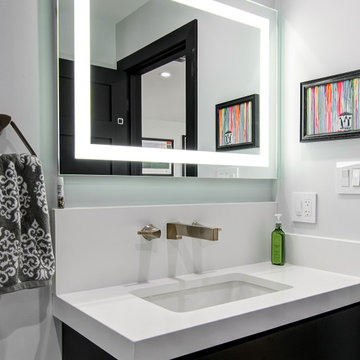
Single black floating vanity with white quartz countertop, LED mirror, black and white porcelain tiles on the floor, black porcelain tiles for the shower walls.
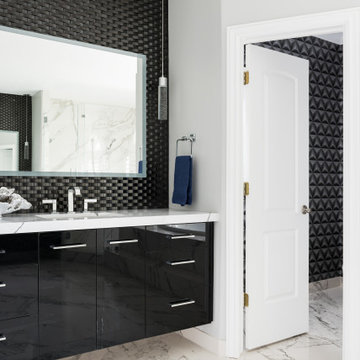
Large trendy master black tile single-sink and gray floor bathroom photo in Salt Lake City with flat-panel cabinets, black cabinets, a floating vanity, gray walls, an undermount sink and white countertops

Great design makes all the difference - bold material choices were just what was needed to give this little bathroom some BIG personality! Our clients wanted a dark, moody vibe, but had always heard that using dark colors in a small space would only make it feel smaller. Not true!
Introducing a larger vanity cabinet with more storage and replacing the tub with an expansive walk-in shower immediately made the space feel larger, without any structural alterations. We went with a dark graphite tile that had a mix of texture on the walls and in the shower, but then anchored the space with white shiplap on the upper portion of the walls and a graphic floor tile (with mostly white and light gray tones). This technique of balancing dark tones with lighter tones is key to achieving those moody vibes, without creeping into cavernous territory. Subtle gray/blue/green tones on the vanity blend in well, but still pop in the space, and matte black fixtures add fantastic contrast to really finish off the whole look!

Inspiration for a rustic black tile dark wood floor, brown floor and single-sink alcove shower remodel in San Francisco with flat-panel cabinets, dark wood cabinets, gray walls, a console sink, a hinged shower door, black countertops and a freestanding vanity
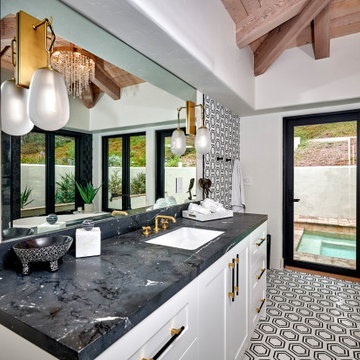
Urban cabin lifestyle. It will be compact, light-filled, clever, practical, simple, sustainable, and a dream to live in. It will have a well designed floor plan and beautiful details to create everyday astonishment. Life in the city can be both fulfilling and delightful mixed with natural materials and a touch of glamour.
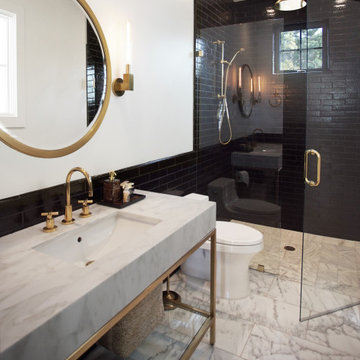
Heather Ryan, Interior Designer
H.Ryan Studio - Scottsdale, AZ
www.hryanstudio.com
Example of a mid-sized transitional 3/4 black tile and subway tile marble floor, gray floor and single-sink alcove shower design in Phoenix with white walls, an undermount sink, marble countertops, a hinged shower door, gray countertops and a freestanding vanity
Example of a mid-sized transitional 3/4 black tile and subway tile marble floor, gray floor and single-sink alcove shower design in Phoenix with white walls, an undermount sink, marble countertops, a hinged shower door, gray countertops and a freestanding vanity
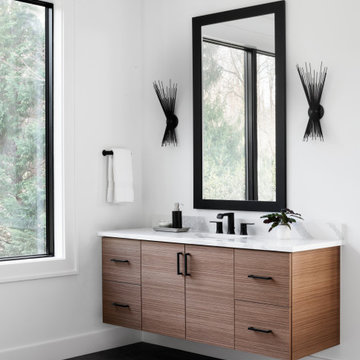
Photo credit Stylish Productions
Example of a minimalist master porcelain tile and black tile porcelain tile, single-sink and black floor bathroom design in DC Metro with flat-panel cabinets, medium tone wood cabinets, white walls, an undermount sink, quartz countertops, a hinged shower door, white countertops and a floating vanity
Example of a minimalist master porcelain tile and black tile porcelain tile, single-sink and black floor bathroom design in DC Metro with flat-panel cabinets, medium tone wood cabinets, white walls, an undermount sink, quartz countertops, a hinged shower door, white countertops and a floating vanity
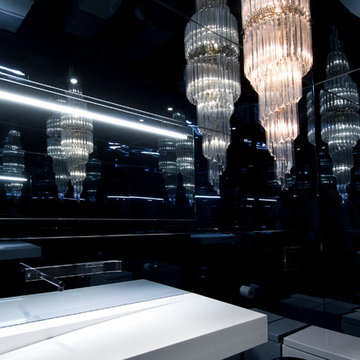
Hopen Place Hollywood Hills luxury home modern powder room bathroom interior design. Photo by William MacCollum.
Inspiration for a mid-sized modern master black tile single-sink bathroom remodel in Los Angeles with a two-piece toilet, black walls, an integrated sink and white countertops
Inspiration for a mid-sized modern master black tile single-sink bathroom remodel in Los Angeles with a two-piece toilet, black walls, an integrated sink and white countertops
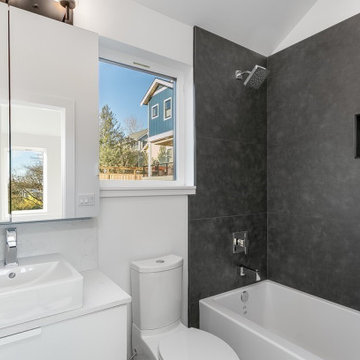
Example of a small danish black tile and porcelain tile porcelain tile and single-sink tub/shower combo design in Seattle with flat-panel cabinets, white cabinets, a two-piece toilet, a vessel sink, quartz countertops, white countertops and a floating vanity
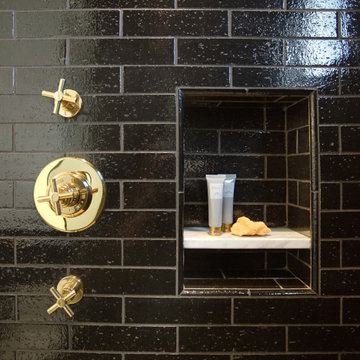
Heather Ryan, Interior Designer
H.Ryan Studio - Scottsdale, AZ
www.hryanstudio.com
Mid-sized transitional 3/4 black tile and subway tile marble floor, gray floor and single-sink alcove shower photo in Phoenix with white walls, an undermount sink, marble countertops, a hinged shower door, gray countertops and a freestanding vanity
Mid-sized transitional 3/4 black tile and subway tile marble floor, gray floor and single-sink alcove shower photo in Phoenix with white walls, an undermount sink, marble countertops, a hinged shower door, gray countertops and a freestanding vanity
Black Tile Bath Ideas

Urban cabin lifestyle. It will be compact, light-filled, clever, practical, simple, sustainable, and a dream to live in. It will have a well designed floor plan and beautiful details to create everyday astonishment. Life in the city can be both fulfilling and delightful mixed with natural materials and a touch of glamour.
1







