Gray Tile Bath Ideas
Refine by:
Budget
Sort by:Popular Today
1 - 20 of 11,718 photos
Item 1 of 3
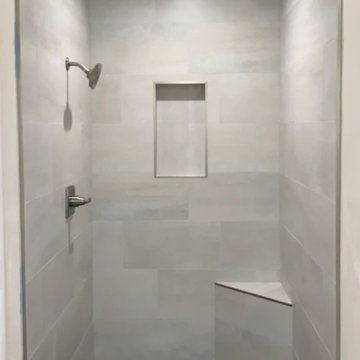
Brooks Residence
Powered by CABINETWORX
Full master bathroom remodel including, shower, walls, floors, mirror and double vanity
Inspiration for a mid-sized modern master gray tile and porcelain tile porcelain tile, gray floor and double-sink bathroom remodel in Jacksonville with shaker cabinets, gray cabinets, a two-piece toilet, gray walls, an undermount sink, quartzite countertops, a hinged shower door, gray countertops and a built-in vanity
Inspiration for a mid-sized modern master gray tile and porcelain tile porcelain tile, gray floor and double-sink bathroom remodel in Jacksonville with shaker cabinets, gray cabinets, a two-piece toilet, gray walls, an undermount sink, quartzite countertops, a hinged shower door, gray countertops and a built-in vanity
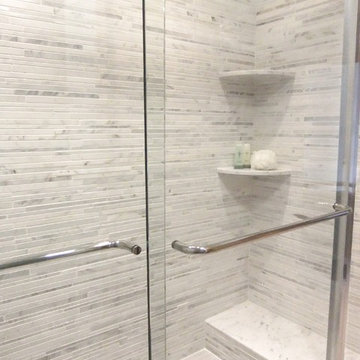
Inspiration for a small transitional gray tile and mosaic tile porcelain tile bathroom remodel in Columbus with a two-piece toilet and blue walls
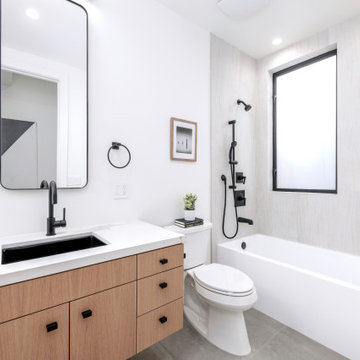
Alcove bathtub - mid-sized modern kids' gray tile and porcelain tile porcelain tile and single-sink alcove bathtub idea in San Francisco with flat-panel cabinets, an undermount sink, quartz countertops, white countertops and a floating vanity
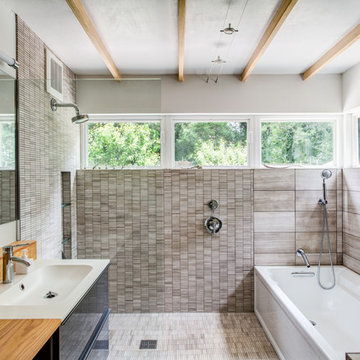
The clients approached us with an addition that was failing structurally and a 1950’s era kitchen that was in serious need of updating. Alloy created a new addition to accommodate a larger bathroom, a laundry room and a small mudroom. The addition also includes a portico that opens to the clients wonderful gardens in the back.
The kitchen was also opened up to the dining room creating more light and natural flow throughout the house. Our client, a landscape architect, wanted a view from the kitchen that looks into the gardens at the back of the house.
The bathroom has exposed joists and clerestory windows bathing the whole room in natural light while allowing for privacy. The same tile was used throughout but in multiple scales creating interesting textures while maintaining a cohesive palette and a serene ambiance.
Andrea Hubbel Photography

View of sauna, shower, bath tub area.
Inspiration for a large modern master gray tile and subway tile ceramic tile bathroom remodel in San Francisco with brown walls
Inspiration for a large modern master gray tile and subway tile ceramic tile bathroom remodel in San Francisco with brown walls

The Aerius - Modern Craftsman in Ridgefield Washington by Cascade West Development Inc.
Upon opening the 8ft tall door and entering the foyer an immediate display of light, color and energy is presented to us in the form of 13ft coffered ceilings, abundant natural lighting and an ornate glass chandelier. Beckoning across the hall an entrance to the Great Room is beset by the Master Suite, the Den, a central stairway to the Upper Level and a passageway to the 4-bay Garage and Guest Bedroom with attached bath. Advancement to the Great Room reveals massive, built-in vertical storage, a vast area for all manner of social interactions and a bountiful showcase of the forest scenery that allows the natural splendor of the outside in. The sleek corner-kitchen is composed with elevated countertops. These additional 4in create the perfect fit for our larger-than-life homeowner and make stooping and drooping a distant memory. The comfortable kitchen creates no spatial divide and easily transitions to the sun-drenched dining nook, complete with overhead coffered-beam ceiling. This trifecta of function, form and flow accommodates all shapes and sizes and allows any number of events to be hosted here. On the rare occasion more room is needed, the sliding glass doors can be opened allowing an out-pour of activity. Almost doubling the square-footage and extending the Great Room into the arboreous locale is sure to guarantee long nights out under the stars.
Cascade West Facebook: https://goo.gl/MCD2U1
Cascade West Website: https://goo.gl/XHm7Un
These photos, like many of ours, were taken by the good people of ExposioHDR - Portland, Or
Exposio Facebook: https://goo.gl/SpSvyo
Exposio Website: https://goo.gl/Cbm8Ya

Bathroom - mid-sized craftsman master gray tile and ceramic tile marble floor, white floor, single-sink and wainscoting bathroom idea in Los Angeles with shaker cabinets, white cabinets, a one-piece toilet, beige walls, an undermount sink, quartz countertops, gray countertops and a built-in vanity

Example of a huge trendy master gray tile and matchstick tile medium tone wood floor bathroom design in New York with gray walls

Guest bathroom remodel in Dallas, TX by Kitchen Design Concepts.
This Girl's Bath features cabinetry by WW Woods Eclipse with a square flat panel door style, maple construction, and a finish of Arctic paint with a Slate Highlight / Brushed finish. Hand towel holder, towel bar and toilet tissue holder from Kohler Bancroft Collection in polished chrome. Heated mirror over vanity with interior storage and lighting. Tile -- Renaissance 2x2 Hex White tile, Matte finish in a straight lay; Daltile Rittenhouse Square Cove 3x6 Tile K101 White as base mold throughout; Arizona Tile H-Line Series 3x6 Denim Glossy in a brick lay up the wall, window casing and built-in niche and matching curb and bullnose pieces. Countertop -- 3 cm Caesarstone Frosty Carina. Vanity sink -- Toto Undercounter Lavatory with SanaGloss Cotton. Vanity faucet-- Widespread faucet with White ceramic lever handles. Tub filler - Kohler Devonshire non-diverter bath spout polished chrome. Shower control – Kohler Bancroft valve trim with white ceramic lever handles. Hand Shower & Slider Bar - one multifunction handshower with Slide Bar. Commode - Toto Maris Wall-Hung Dual-Flush Toilet Cotton w/ Rectangular Push Plate Dual Button White.
Photos by Unique Exposure Photography

Small farmhouse master gray tile and porcelain tile porcelain tile and gray floor bathroom photo in Phoenix with a two-piece toilet, gray walls and a pedestal sink

This bathroom has a beach theme going through it. Porcelain tile on the floor and white cabinetry make this space look luxurious and spa like! Photos by Preview First.

Mid-sized trendy 3/4 black tile, gray tile, white tile and glass tile porcelain tile and black floor bathroom photo in Los Angeles with flat-panel cabinets, dark wood cabinets, white walls, an undermount sink, quartz countertops, a hinged shower door and white countertops

Photos by Darby Kate Photography
Inspiration for a mid-sized farmhouse master gray tile and porcelain tile porcelain tile bathroom remodel in Dallas with shaker cabinets, gray cabinets, a one-piece toilet, gray walls, an undermount sink and granite countertops
Inspiration for a mid-sized farmhouse master gray tile and porcelain tile porcelain tile bathroom remodel in Dallas with shaker cabinets, gray cabinets, a one-piece toilet, gray walls, an undermount sink and granite countertops

Quick and easy update with to a full guest bathroom we did in conjunction with the owner's suite bathroom with Landmark Remodeling. We made sure that the changes were cost effective and still had a wow factor to them. We did a luxury vinyl plank to save money and did a tiled shower surround with decorative feature to heighten the finish level. We also did mixed metals and an equal balance of tan and gray to keep it from being trendy.
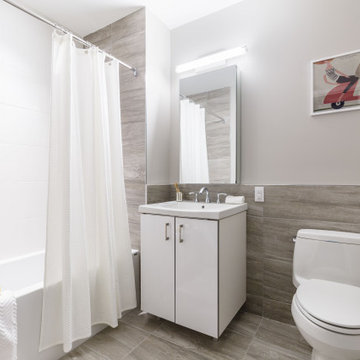
Example of a mid-sized trendy 3/4 gray tile and porcelain tile porcelain tile and gray floor bathroom design in New York with flat-panel cabinets, white cabinets, a one-piece toilet, gray walls, an integrated sink, white countertops and a built-in vanity

A totally modernized master bath
Small minimalist 3/4 gray tile and glass tile ceramic tile, gray floor and single-sink bathroom photo in San Francisco with flat-panel cabinets, white cabinets, an undermount sink, solid surface countertops, a hinged shower door, white countertops and multicolored walls
Small minimalist 3/4 gray tile and glass tile ceramic tile, gray floor and single-sink bathroom photo in San Francisco with flat-panel cabinets, white cabinets, an undermount sink, solid surface countertops, a hinged shower door, white countertops and multicolored walls

Inspiration for a small transitional 3/4 gray tile and stone tile marble floor and white floor bathroom remodel in Austin with shaker cabinets, gray cabinets, gray walls, an undermount sink, quartz countertops, a one-piece toilet, a hinged shower door and white countertops

Krista Boland
Large ornate master gray tile and stone tile marble floor bathroom photo in New York with recessed-panel cabinets, white cabinets, a two-piece toilet, blue walls, an undermount sink and marble countertops
Large ornate master gray tile and stone tile marble floor bathroom photo in New York with recessed-panel cabinets, white cabinets, a two-piece toilet, blue walls, an undermount sink and marble countertops
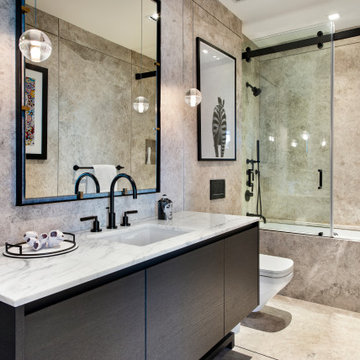
Bathroom - contemporary gray tile gray floor and single-sink bathroom idea in Miami with flat-panel cabinets, black cabinets, an undermount sink, white countertops and a floating vanity
Gray Tile Bath Ideas

This kid's bath is designed with three sinks and plenty of storage below. Ceramic handmade tile in shower, and stone-faced bathtub in private bath. Shiplap wainscotting finishes this coastal-inspired design.
1







