White Tile Bath Ideas
Refine by:
Budget
Sort by:Popular Today
1 - 20 of 560 photos
Item 1 of 3
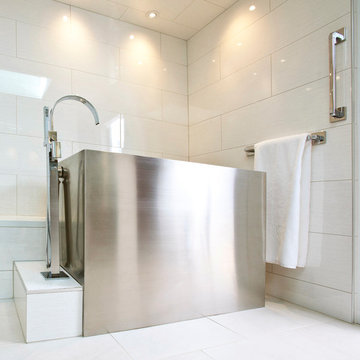
Ross Van Pelt
Mid-sized minimalist master white tile and porcelain tile bathroom photo in Cincinnati with an undermount sink, flat-panel cabinets, dark wood cabinets, quartz countertops, a two-piece toilet and white walls
Mid-sized minimalist master white tile and porcelain tile bathroom photo in Cincinnati with an undermount sink, flat-panel cabinets, dark wood cabinets, quartz countertops, a two-piece toilet and white walls

Custom Surface Solutions (www.css-tile.com) - Owner Craig Thompson (512) 430-1215. This project shows a complete Master Bathroom remodel with before, during and after pictures. Master Bathroom features a Japanese soaker tub, enlarged shower with 4 1/2" x 12" white subway tile on walls, niche and celling., dark gray 2" x 2" shower floor tile with Schluter tiled drain, floor to ceiling shower glass, and quartz waterfall knee wall cap with integrated seat and curb cap. Floor has dark gray 12" x 24" tile on Schluter heated floor and same tile on tub wall surround with wall niche. Shower, tub and vanity plumbing fixtures and accessories are Delta Champagne Bronze. Vanity is custom built with quartz countertop and backsplash, undermount oval sinks, wall mounted faucets, wood framed mirrors and open wall medicine cabinet.
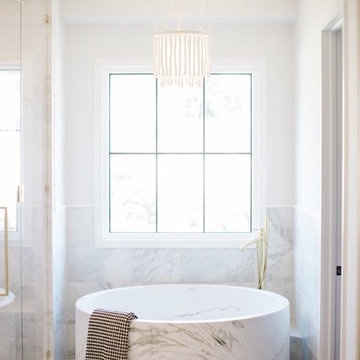
Mid-sized minimalist master white tile and marble tile marble floor and multicolored floor bathroom photo in Orange County with shaker cabinets, gray cabinets, a one-piece toilet, white walls, an undermount sink, marble countertops, a hinged shower door and white countertops

The Kipling house is a new addition to the Montrose neighborhood. Designed for a family of five, it allows for generous open family zones oriented to large glass walls facing the street and courtyard pool. The courtyard also creates a buffer between the master suite and the children's play and bedroom zones. The master suite echoes the first floor connection to the exterior, with large glass walls facing balconies to the courtyard and street. Fixed wood screens provide privacy on the first floor while a large sliding second floor panel allows the street balcony to exchange privacy control with the study. Material changes on the exterior articulate the zones of the house and negotiate structural loads.

Amazing front porch of a modern farmhouse built by Steve Powell Homes (www.stevepowellhomes.com). Photo Credit: David Cannon Photography (www.davidcannonphotography.com)
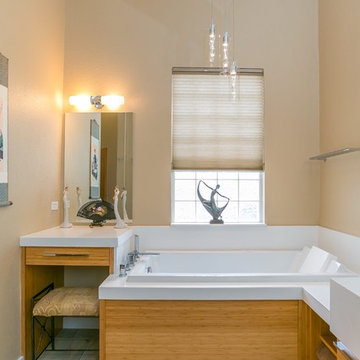
Glenn Johnson
Bathroom - mid-sized zen master white tile and subway tile slate floor bathroom idea in Tampa with flat-panel cabinets, medium tone wood cabinets, beige walls, an undermount sink and quartz countertops
Bathroom - mid-sized zen master white tile and subway tile slate floor bathroom idea in Tampa with flat-panel cabinets, medium tone wood cabinets, beige walls, an undermount sink and quartz countertops
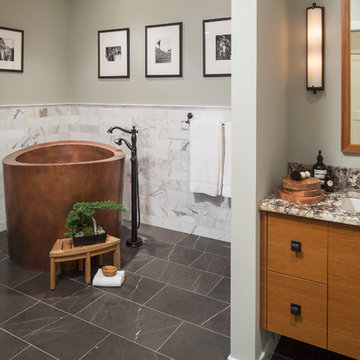
Martha O'Hara Interiors, Interior Design & Photo Styling | Troy Thies, Photography | TreHus Architects + Interior Designers + Builders, Remodeler
Please Note: All “related,” “similar,” and “sponsored” products tagged or listed by Houzz are not actual products pictured. They have not been approved by Martha O’Hara Interiors nor any of the professionals credited. For information about our work, please contact design@oharainteriors.com.
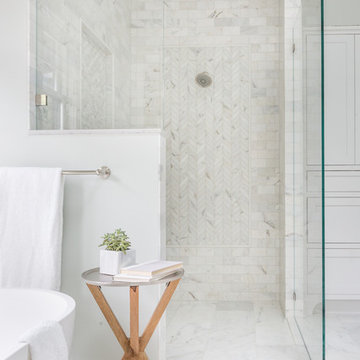
Lauren Edith Anderson Photography
Inspiration for a mid-sized craftsman master white tile and stone tile marble floor bathroom remodel in San Francisco with shaker cabinets, white cabinets, a two-piece toilet, blue walls, an undermount sink and quartz countertops
Inspiration for a mid-sized craftsman master white tile and stone tile marble floor bathroom remodel in San Francisco with shaker cabinets, white cabinets, a two-piece toilet, blue walls, an undermount sink and quartz countertops
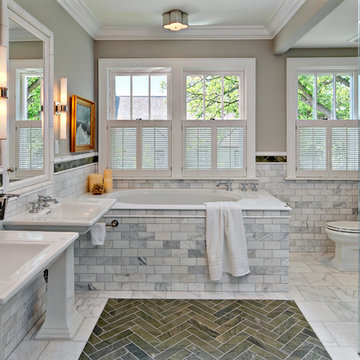
Mid-sized elegant master white tile and stone tile marble floor bathroom photo in Minneapolis with beaded inset cabinets, white cabinets, a bidet, gray walls, a pedestal sink and quartz countertops

Family bathroom in Brooklyn brownstone.
Example of a mid-sized minimalist master white tile and ceramic tile cement tile floor bathroom design in New York with flat-panel cabinets, white cabinets, a bidet, white walls, solid surface countertops and a trough sink
Example of a mid-sized minimalist master white tile and ceramic tile cement tile floor bathroom design in New York with flat-panel cabinets, white cabinets, a bidet, white walls, solid surface countertops and a trough sink

master bath wet area with walk-in shower, soaker tube and exposed pipe shower system
Inspiration for a large modern master white tile and ceramic tile ceramic tile and white floor bathroom remodel in Houston with shaker cabinets, gray cabinets, a bidet, gray walls, a vessel sink, quartz countertops and gray countertops
Inspiration for a large modern master white tile and ceramic tile ceramic tile and white floor bathroom remodel in Houston with shaker cabinets, gray cabinets, a bidet, gray walls, a vessel sink, quartz countertops and gray countertops
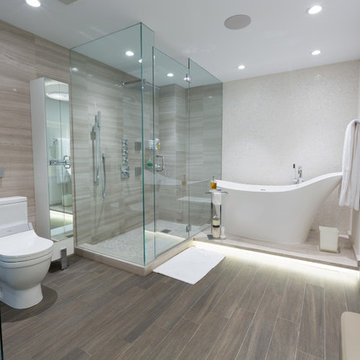
Large minimalist master white tile and mosaic tile porcelain tile and gray floor bathroom photo in Miami with flat-panel cabinets, white cabinets, a one-piece toilet, white walls, a vessel sink, quartz countertops and a hinged shower door
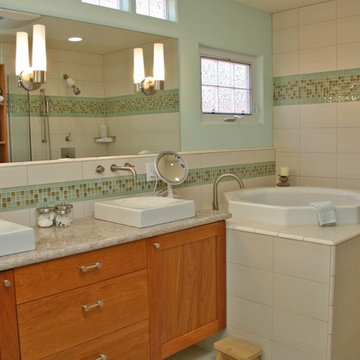
A compact Japanese soaking tub and open shower anchor this spa like master bath. A naturalistic pebble stone shower floor contrasts with modern Euro-style wall tile with pale glass tile accents.
High Performance Living in Silicon Valley. One Sky Homes Designs and Builds the healthiest, most comfortable and energy balanced homes on the planet. Passive House and Zero Net Energy standards for both new and existing homes.
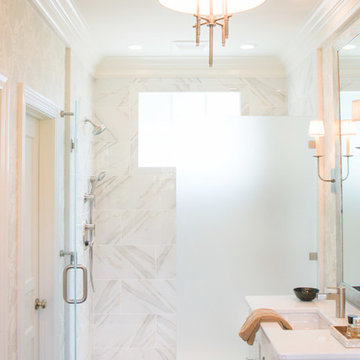
Wiff Harmer
Inspiration for a large transitional master white tile and mosaic tile ceramic tile japanese bathtub remodel in Nashville with an undermount sink, furniture-like cabinets, medium tone wood cabinets, onyx countertops, a one-piece toilet and white walls
Inspiration for a large transitional master white tile and mosaic tile ceramic tile japanese bathtub remodel in Nashville with an undermount sink, furniture-like cabinets, medium tone wood cabinets, onyx countertops, a one-piece toilet and white walls
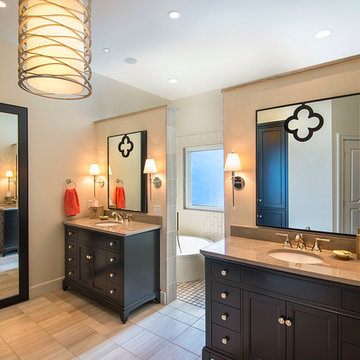
The new master bath features his and hers vanities and a wet room with shower and Japanese soaking tub.
Photography: Jason Stemple
Mid-sized transitional master white tile and porcelain tile ceramic tile and beige floor bathroom photo in Charleston with furniture-like cabinets, dark wood cabinets, an undermount sink, beige walls and marble countertops
Mid-sized transitional master white tile and porcelain tile ceramic tile and beige floor bathroom photo in Charleston with furniture-like cabinets, dark wood cabinets, an undermount sink, beige walls and marble countertops
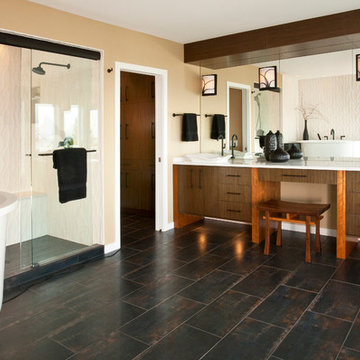
Dual vanities with center make up area reflects Asian style.
Large zen master white tile and porcelain tile porcelain tile bathroom photo in Seattle with a vessel sink, flat-panel cabinets, brown cabinets, quartz countertops, a two-piece toilet and beige walls
Large zen master white tile and porcelain tile porcelain tile bathroom photo in Seattle with a vessel sink, flat-panel cabinets, brown cabinets, quartz countertops, a two-piece toilet and beige walls
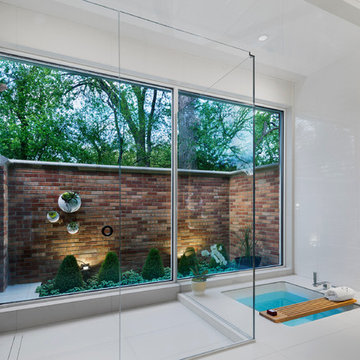
On the exterior, the desire was to weave the home into the fabric of the community, all while paying special attention to meld the footprint of the house into a workable clean, open, and spacious interior free of clutter and saturated in natural light to meet the owner’s simple but yet tasteful lifestyle. The utilization of natural light all while bringing nature’s canvas into the spaces provides a sense of harmony.
Light, shadow and texture bathe each space creating atmosphere, always changing, and blurring the boundaries between the indoor and outdoor space. Color abounds as nature paints the walls. Though they are all white hues of the spectrum, the natural light saturates and glows, all while being reflected off of the beautiful forms and surfaces. Total emersion of the senses engulf the user, greeting them with an ever changing environment.
Style gives way to natural beauty and the home is neither of the past or future, rather it lives in the moment. Stable, grounded and unpretentious the home is understated yet powerful. The environment encourages exploration and an awakening of inner being dispelling convention and accepted norms.
The home encourages mediation embracing principals associated with silent illumination.
If there was one factor above all that guided the design it would be found in a word, truth.
Experience the delight of the creator and enjoy these photos.

The design of this gorgeous vanity are repeated on the other vanity, and together, the configuration is aesthetically pleasing while offering a tremendous amount of storage.
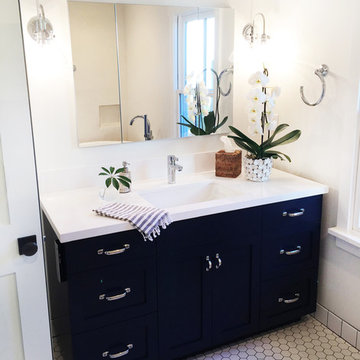
Inspiration for a mid-sized transitional master white tile and porcelain tile porcelain tile bathroom remodel in Santa Barbara with shaker cabinets, blue cabinets, a one-piece toilet, white walls, an undermount sink and quartz countertops
White Tile Bath Ideas
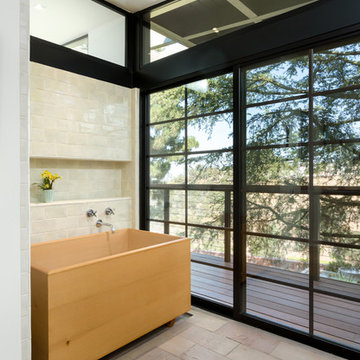
Hinoki soaking tub with access to balcony overlooking canyon. Waterworks "Arroyo" tile in Shoal color were used at all wet wall locations. Photo by Clark Dugger
1







