Glass Sheet Bath with Flat-Panel Cabinets Ideas
Refine by:
Budget
Sort by:Popular Today
1 - 20 of 730 photos
Item 1 of 3
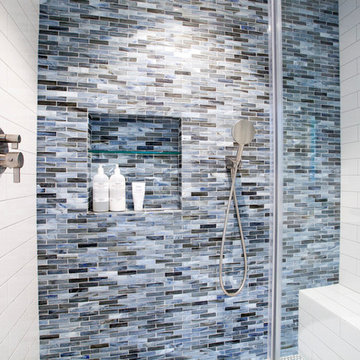
Fly By Nite Studios, Lucia Annunziata
Example of a mid-sized transitional master blue tile and glass sheet ceramic tile walk-in shower design in San Francisco with flat-panel cabinets, white cabinets, a one-piece toilet, gray walls and an undermount sink
Example of a mid-sized transitional master blue tile and glass sheet ceramic tile walk-in shower design in San Francisco with flat-panel cabinets, white cabinets, a one-piece toilet, gray walls and an undermount sink
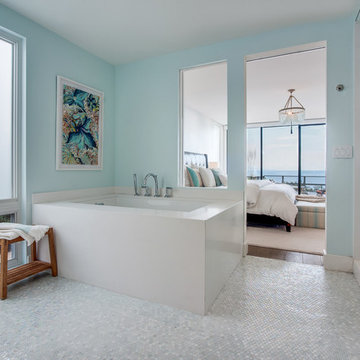
Example of a beach style master glass sheet and white tile wet room design in Los Angeles with flat-panel cabinets, light wood cabinets, blue walls, a drop-in sink, quartz countertops and an undermount tub
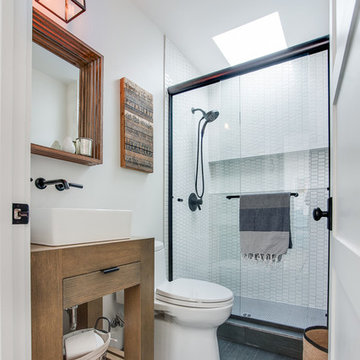
Inspiration for a coastal 3/4 white tile and glass sheet bathroom remodel in Los Angeles with flat-panel cabinets, light wood cabinets, blue walls, a drop-in sink and a one-piece toilet

Elizabeth Pedinotti Haynes
Small eclectic beige tile and glass sheet bathroom photo with distressed cabinets, beige walls, solid surface countertops, white countertops, an undermount sink and flat-panel cabinets
Small eclectic beige tile and glass sheet bathroom photo with distressed cabinets, beige walls, solid surface countertops, white countertops, an undermount sink and flat-panel cabinets
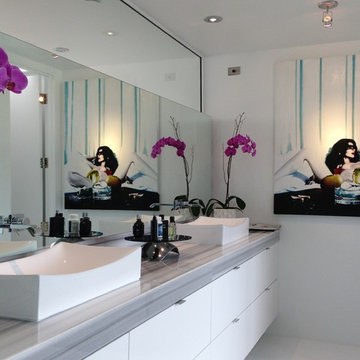
jamesdentondesign
Inspiration for a mid-sized modern master gray tile and glass sheet ceramic tile and white floor bathroom remodel in San Diego with flat-panel cabinets, white cabinets, marble countertops, white walls and a trough sink
Inspiration for a mid-sized modern master gray tile and glass sheet ceramic tile and white floor bathroom remodel in San Diego with flat-panel cabinets, white cabinets, marble countertops, white walls and a trough sink
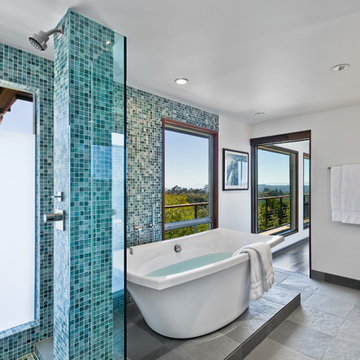
1950’s mid century modern hillside home.
full restoration | addition | modernization.
board formed concrete | clear wood finishes | mid-mod style.
Example of a large mid-century modern master blue tile, gray tile, green tile, multicolored tile and glass sheet gray floor bathroom design in Santa Barbara with flat-panel cabinets, medium tone wood cabinets, white walls, an undermount sink, a hinged shower door and white countertops
Example of a large mid-century modern master blue tile, gray tile, green tile, multicolored tile and glass sheet gray floor bathroom design in Santa Barbara with flat-panel cabinets, medium tone wood cabinets, white walls, an undermount sink, a hinged shower door and white countertops
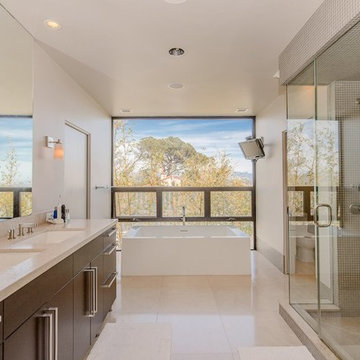
Example of a large trendy master beige tile and glass sheet limestone floor and beige floor bathroom design in Los Angeles with flat-panel cabinets, dark wood cabinets, a one-piece toilet, white walls, an undermount sink, limestone countertops, a hinged shower door and beige countertops
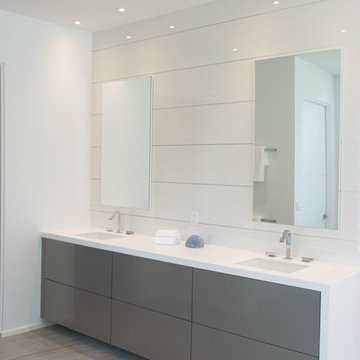
Inspiration for a large modern master white tile and glass sheet laminate floor and beige floor bathroom remodel in Miami with flat-panel cabinets, gray cabinets, a one-piece toilet, white walls, an integrated sink and solid surface countertops
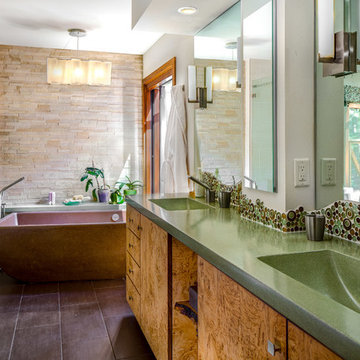
This beautiful custom bathroom remodel is designed to bring in natural elements from the surrounding redwood forest. The amazing bathroom has a custom heated concrete tub, custom cast concrete countertop, custom walnut doors and trim, olive wood cabinetry and a unique water jet tile layout.
-Kate Falconer Photography
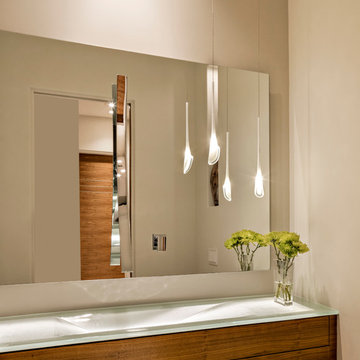
Large minimalist glass sheet ceramic tile powder room photo in Phoenix with flat-panel cabinets, medium tone wood cabinets, a one-piece toilet, beige walls, a drop-in sink and glass countertops
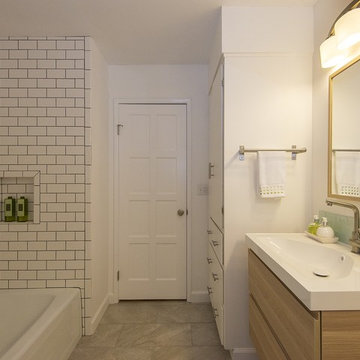
Hall / Kids bath, updated existing built-in, shower enclosure, and vanities
Tub/shower combo - mid-sized modern kids' glass sheet porcelain tile tub/shower combo idea in Portland with flat-panel cabinets, light wood cabinets, a two-piece toilet, white walls and an integrated sink
Tub/shower combo - mid-sized modern kids' glass sheet porcelain tile tub/shower combo idea in Portland with flat-panel cabinets, light wood cabinets, a two-piece toilet, white walls and an integrated sink
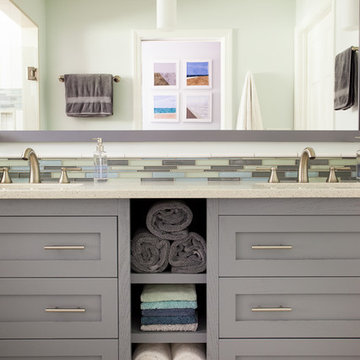
This project consisted of remodeling an existing master bath and closet. The owners asked for a
functional and brighter space that would more easily accommodate two people simultaneously getting ready for work. The original bath had multiple doors that opened into each other, a small dark shower, and little natural light. The solution was to add a new shed dormer to expand the room’s footprint. This proved to be an interesting structural problem, as the owners did not want to involve any of the first floor spaces in the project. So, the new shed was hung off of the existing rafters (in a sense this bath is hanging from the rafters.)
The expanded space allowed for a generous window in the shower, with a high window sill height to provide privacy from the back yard. The Strasser vanities were a great value and had the desired finish. The mirror frame and center shelves were painted to match the cabinet finish. The shower can easily function for two, allowing for their busy morning schedules. All of the fixtures matched nicely in a brushed nickel finish.
Toto Eco Dartmouth toilet; Farimont undermount Rectangular sinks; Toto widespread lav faucet; Toto multispray handshower and showerhead
Photography by Emily O'brien
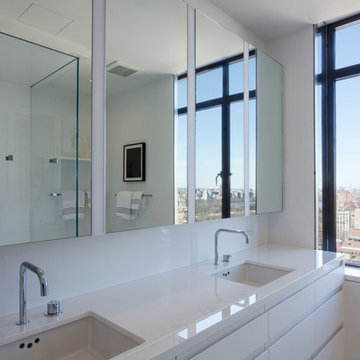
Beautiful white Glassos modern bath with exquisite city views.
Doorless shower - large contemporary master white tile and glass sheet doorless shower idea in New York with flat-panel cabinets, white cabinets, a one-piece toilet, white walls and an undermount sink
Doorless shower - large contemporary master white tile and glass sheet doorless shower idea in New York with flat-panel cabinets, white cabinets, a one-piece toilet, white walls and an undermount sink
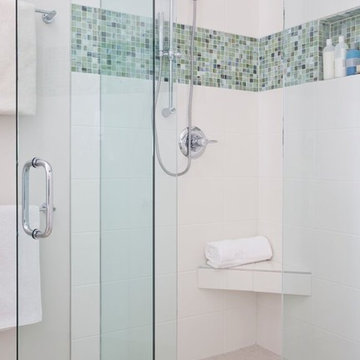
BETTER HOMES & GARDEN KITCHEN + BATH MAKEOVERS
"Sparkling mosaic glass tiles plus a cool white setting equal spacious, master bathroom bliss."
Photography: Christina Wedge
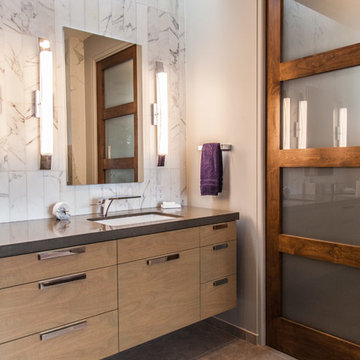
The large 12" x 24" tiles in the master bathroom fit elegantly within the large space. The dark wood grain in the door and the light wood in the cabinets contrast each other for a beautiful medley of natural materials.
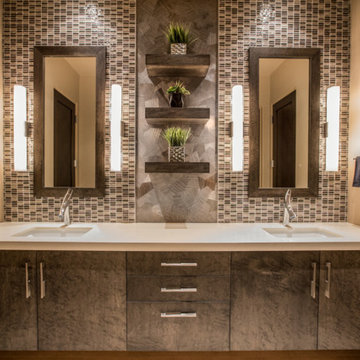
Contemporary Warm Grey Guest Bath by Chris Jovanelly. Floating cabinet by Beth Martinec at Affinity Kitchen and Bath. Cambria Quartz "Kentmere" Countertop. Hansgrohe "Axor Starck Organic" faucets. Top Knobs hardware. Tech Lighting "Solace" with frosted glass and chrome wall sconces. Innovations "Origami" wood facet wallcovering. Vogue Bay Spectra Glass Blends mosaic tile. Custom mirrors with wood trim. Photographed by DJ Cordero.
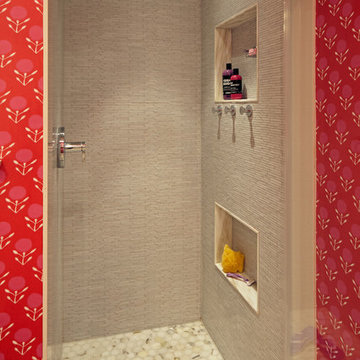
Small 1950s kids' white tile and glass sheet mosaic tile floor and multicolored floor alcove shower photo in Los Angeles with flat-panel cabinets, white cabinets, a two-piece toilet, multicolored walls, an undermount sink, quartz countertops and a hinged shower door
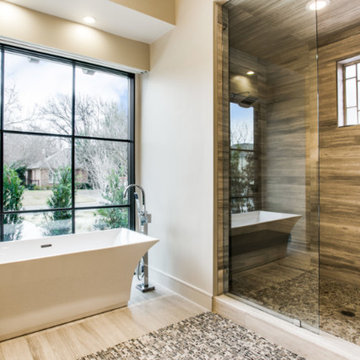
Dallas Modern Bath with Floating Cabinets and Vessel Tub
Example of a mid-sized trendy master gray tile and glass sheet ceramic tile and gray floor bathroom design in Dallas with flat-panel cabinets, brown cabinets, a two-piece toilet, beige walls, an undermount sink, limestone countertops and a hinged shower door
Example of a mid-sized trendy master gray tile and glass sheet ceramic tile and gray floor bathroom design in Dallas with flat-panel cabinets, brown cabinets, a two-piece toilet, beige walls, an undermount sink, limestone countertops and a hinged shower door
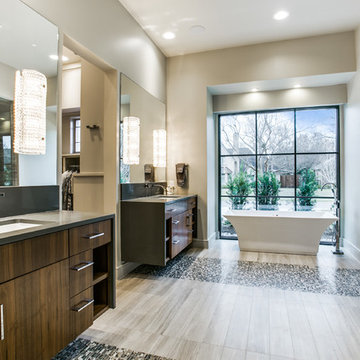
Dallas Modern Bath with Floating Walnut Cabinets and Vessel Tub
Bathroom - mid-sized contemporary master gray tile and glass sheet ceramic tile and gray floor bathroom idea in Dallas with flat-panel cabinets, brown cabinets, a two-piece toilet, beige walls, an undermount sink, limestone countertops and a hinged shower door
Bathroom - mid-sized contemporary master gray tile and glass sheet ceramic tile and gray floor bathroom idea in Dallas with flat-panel cabinets, brown cabinets, a two-piece toilet, beige walls, an undermount sink, limestone countertops and a hinged shower door
Glass Sheet Bath with Flat-Panel Cabinets Ideas
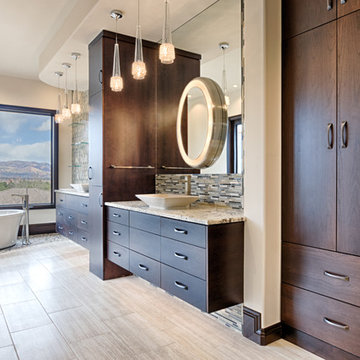
A 1,500 square foot Master suite remodel that was updated to its current owners tastes now has an expansive bathroom, with a large walk in closet and own laundry area. The clients also added a Breakfast Bar so they could have their cup of coffee in the morning without leaving their suite. The contemporary look of this suite features glass mosaic tile, a free standing stub with pebble tile flooring, a custom etched glass shower enclosure, and lots of storage.
1







