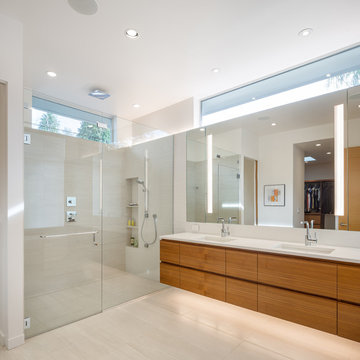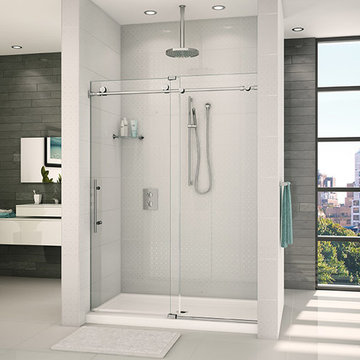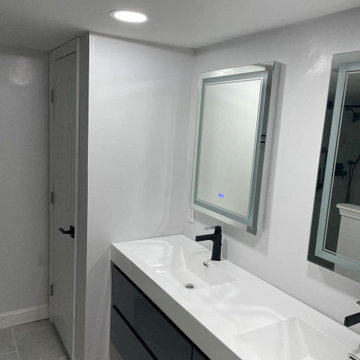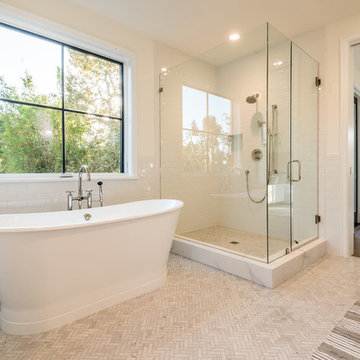Bath Ideas
Refine by:
Budget
Sort by:Popular Today
1261 - 1280 of 2,965,701 photos

Bathroom - large contemporary master gray tile gray floor and concrete floor bathroom idea in Other with flat-panel cabinets, medium tone wood cabinets, gray walls, a vessel sink, black countertops and concrete countertops

A kid's bathroom with classic style. Custom, built-in, oak, double vanity with pull out steps and hexagon pulls, Carrara marble hexagon feature wall and subway tiled shower with ledge bench. The ultra-durable, Carrara marble, porcelain floor makes for easy maintenance.

Guest 3/4 bath with ship-lap walls and patterned floor tile, Photography by Susie Brenner Photography
Small country 3/4 white tile and subway tile multicolored floor bathroom photo in Denver with a two-piece toilet, a hinged shower door, white countertops, light wood cabinets, beige walls, an integrated sink and louvered cabinets
Small country 3/4 white tile and subway tile multicolored floor bathroom photo in Denver with a two-piece toilet, a hinged shower door, white countertops, light wood cabinets, beige walls, an integrated sink and louvered cabinets
Find the right local pro for your project

William Quarles
Inspiration for a coastal master beige tile and porcelain tile porcelain tile and beige floor bathroom remodel in Charleston with dark wood cabinets, a two-piece toilet, blue walls, an undermount sink, granite countertops, a hinged shower door and beige countertops
Inspiration for a coastal master beige tile and porcelain tile porcelain tile and beige floor bathroom remodel in Charleston with dark wood cabinets, a two-piece toilet, blue walls, an undermount sink, granite countertops, a hinged shower door and beige countertops

Alcove shower - modern master beige floor alcove shower idea in Portland with flat-panel cabinets, medium tone wood cabinets, an undermount sink, a hinged shower door and white countertops

Custom built vanity
Corner shower - mid-sized contemporary master white tile and ceramic tile marble floor and gray floor corner shower idea in Chicago with white cabinets, a two-piece toilet, blue walls, an undermount sink, tile countertops, a hinged shower door and black countertops
Corner shower - mid-sized contemporary master white tile and ceramic tile marble floor and gray floor corner shower idea in Chicago with white cabinets, a two-piece toilet, blue walls, an undermount sink, tile countertops, a hinged shower door and black countertops

Chipper Hatter Photography
Bathroom - mid-sized contemporary master white tile and porcelain tile cement tile floor and black floor bathroom idea in San Diego with flat-panel cabinets, black cabinets, white walls, an undermount sink, quartz countertops and white countertops
Bathroom - mid-sized contemporary master white tile and porcelain tile cement tile floor and black floor bathroom idea in San Diego with flat-panel cabinets, black cabinets, white walls, an undermount sink, quartz countertops and white countertops

Powder room with a punch! Handmade green subway tile is laid in a herringbone pattern for this feature wall. The other three walls received a gorgeous gold metallic print wallcovering. A brass and marble sink with all brass fittings provide the perfect contrast to the green tile backdrop. Walnut wood flooring
Photo: Stephen Allen

Example of a mid-sized trendy 3/4 white tile and subway tile white floor and mosaic tile floor bathroom design in San Francisco with flat-panel cabinets, white walls, a vessel sink, white countertops, dark wood cabinets, a one-piece toilet and marble countertops

Mid-sized cottage master beige tile and porcelain tile porcelain tile and brown floor bathroom photo in Phoenix with raised-panel cabinets, black cabinets, a two-piece toilet, gray walls, an undermount sink, quartz countertops and white countertops

Example of a large country master white tile and porcelain tile ceramic tile and gray floor bathroom design in Other with a two-piece toilet and white walls

Mid-sized farmhouse white tile and subway tile mosaic tile floor and white floor alcove shower photo in Richmond with shaker cabinets, gray cabinets, blue walls, an undermount sink, a hinged shower door, white countertops and marble countertops

Clear glass frameless doors create an open, spacious look to make bathrooms look bigger with beauty and elegance.
Large trendy white tile white floor bathroom photo in Chicago with flat-panel cabinets, white cabinets, white walls, a vessel sink and white countertops
Large trendy white tile white floor bathroom photo in Chicago with flat-panel cabinets, white cabinets, white walls, a vessel sink and white countertops

Sponsored
Dublin, OH
AAE Bathroom Remodeler
Franklin County's Custom Kitchen & Bath Designs for Everyday Living

Clean and bright modern bathroom in a farmhouse in Mill Spring. The white countertops against the natural, warm wood tones makes a relaxing atmosphere. His and hers sinks, towel warmers, floating vanities, storage solutions and simple and sleek drawer pulls and faucets. Curbless shower, white shower tiles with zig zag tile floor.
Photography by Todd Crawford.

Freestanding bathtub - french country 3/4 mosaic tile floor and white floor freestanding bathtub idea in Other with white cabinets, gray walls, a vessel sink and recessed-panel cabinets

Mountain View Modern master bath with curbless shower, bamboo cabinets and double trough sink.
Green Heath Ceramics tile on shower wall, also in shower niche (reflected in mirror)
Exposed beams and skylight in ceiling.
Photography: Mark Pinkerton VI360

Bathroom with Floating Vanity
Mid-sized trendy kids' gray tile and porcelain tile pebble tile floor and white floor bathroom photo in Chicago with flat-panel cabinets, distressed cabinets, a wall-mount toilet, gray walls, an undermount sink and quartz countertops
Mid-sized trendy kids' gray tile and porcelain tile pebble tile floor and white floor bathroom photo in Chicago with flat-panel cabinets, distressed cabinets, a wall-mount toilet, gray walls, an undermount sink and quartz countertops
Bath Ideas

Powder room - mid-sized contemporary light wood floor and beige floor powder room idea in Philadelphia with flat-panel cabinets, black cabinets, a wall-mount toilet, gray walls and a vessel sink

A tile and glass shower features a shower head rail system that is flanked by windows on both sides. The glass door swings out and in. The wall visible from the door when you walk in is a one inch glass mosaic tile that pulls all the colors from the room together. Brass plumbing fixtures and brass hardware add warmth. Limestone tile floors add texture. Pendants were used on each side of the vanity and reflect in the framed mirror.

Set upon an oversized and highly sought-after creekside lot in Brentwood, this two story home and full guest home exude a casual, contemporary farmhouse style and vibe. The main residence boasts 5 bedrooms and 5.5 bathrooms, each ensuite with thoughtful touches that accentuate the home’s overall classic finishes. The master retreat opens to a large balcony overlooking the yard accented by mature bamboo and palms. Other features of the main house include European white oak floors, recessed lighting, built in speaker system, attached 2-car garage and a laundry room with 2 sets of state-of-the-art Samsung washers and dryers. The bedroom suite on the first floor enjoys its own entrance, making it ideal for guests. The open concept kitchen features Calacatta marble countertops, Wolf appliances, wine storage, dual sinks and dishwashers and a walk-in butler’s pantry. The loggia is accessed via La Cantina bi-fold doors that fully open for year-round alfresco dining on the terrace, complete with an outdoor fireplace. The wonderfully imagined yard contains a sparkling pool and spa and a crisp green lawn and lovely deck and patio areas. Step down further to find the detached guest home, which was recognized with a Decade Honor Award by the Los Angeles Chapter of the AIA in 2006, and, in fact, was a frequent haunt of Frank Gehry who inspired its cubist design. The guest house has a bedroom and bathroom, living area, a newly updated kitchen and is surrounded by lush landscaping that maximizes its creekside setting, creating a truly serene oasis.
64







