Bath with Gray Walls Ideas
Refine by:
Budget
Sort by:Popular Today
781 - 800 of 165,216 photos
Item 1 of 2

Example of a small trendy beige tile and marble tile marble floor and white floor powder room design in Phoenix with gray walls, a vessel sink, wood countertops, open cabinets, a one-piece toilet and brown countertops
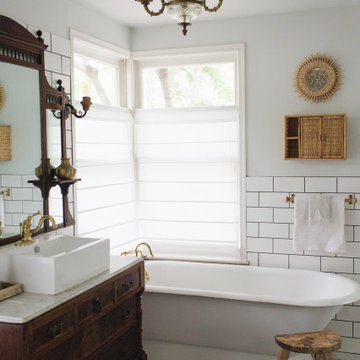
Mid-sized transitional 3/4 white tile and subway tile gray floor and single-sink freestanding bathtub photo in Austin with dark wood cabinets, gray walls, a vessel sink, beige countertops, a built-in vanity and flat-panel cabinets

Bathroom - large transitional master gray tile, white tile and stone tile marble floor bathroom idea in Miami with shaker cabinets, black cabinets, gray walls, an undermount sink and quartzite countertops
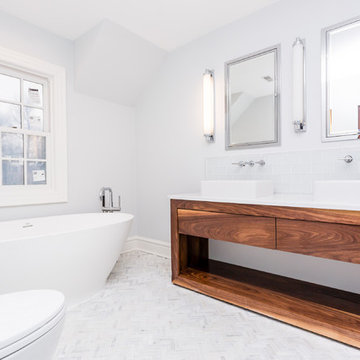
We completed this bathroom remodel in January 2016. Before photos are on our website. We built this custom vanity console with Walnut because the original cabinet maker was 8 weeks out and the bathroom was already demoed when we were hired.

Example of a mid-sized transitional master gray tile, white tile and porcelain tile porcelain tile and white floor bathroom design in New Orleans with recessed-panel cabinets, white cabinets, a two-piece toilet, gray walls, an undermount sink, quartz countertops and a hinged shower door
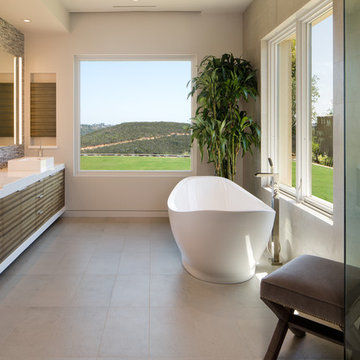
This modern California home furnished with colorful artwork and bespoke pieces overlooks a beautiful San Diego canyon
Example of a trendy master gray floor freestanding bathtub design in San Diego with flat-panel cabinets, brown cabinets and gray walls
Example of a trendy master gray floor freestanding bathtub design in San Diego with flat-panel cabinets, brown cabinets and gray walls
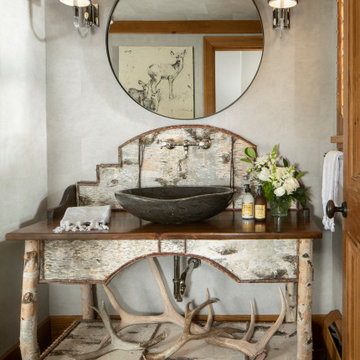
Reviving a powder room in a much simpler fashion. This bath had upholstered red walls with a deer pattern. We simplified it with the Elitis faux hide wallpaper in silver and created a sophisticated neutral background for the beautiful birch bark vanity. New Visual Comfort sconces with Samuel Sons twig trimmed shades added the extra punch!
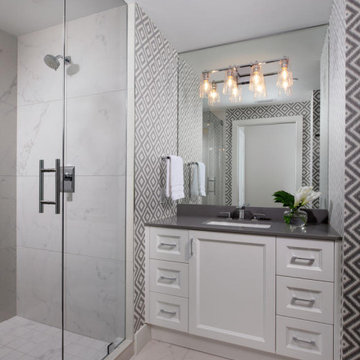
Guest Bathroom
Alcove shower - mid-sized coastal kids' white tile and porcelain tile porcelain tile, white floor, single-sink and wallpaper alcove shower idea in Miami with shaker cabinets, white cabinets, a one-piece toilet, gray walls, an undermount sink, quartz countertops, a hinged shower door, gray countertops and a built-in vanity
Alcove shower - mid-sized coastal kids' white tile and porcelain tile porcelain tile, white floor, single-sink and wallpaper alcove shower idea in Miami with shaker cabinets, white cabinets, a one-piece toilet, gray walls, an undermount sink, quartz countertops, a hinged shower door, gray countertops and a built-in vanity
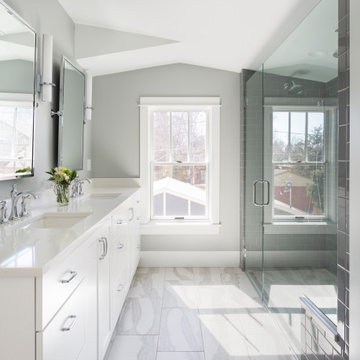
Example of a large transitional master gray floor and double-sink bathroom design in Denver with flat-panel cabinets, white cabinets, gray walls, an undermount sink, white countertops and a built-in vanity
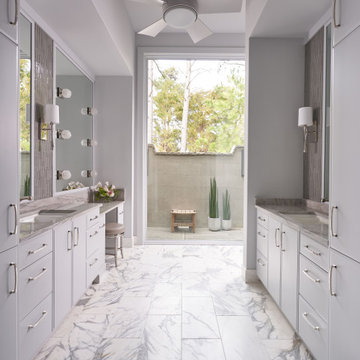
Bathroom - transitional master gray tile white floor and double-sink bathroom idea in Houston with flat-panel cabinets, white cabinets, gray walls, an undermount sink, gray countertops and a built-in vanity

This is a colonial revival home where we added a substantial addition and remodeled most of the existing spaces. The kitchen was enlarged and opens into a new screen porch and back yard. This master bathroom is within the new addition.

Photo Credit Christi Nielsen
Example of a mid-sized trendy master gray tile, multicolored tile and mirror tile ceramic tile bathroom design in Dallas with open cabinets, gray cabinets, gray walls, an integrated sink and solid surface countertops
Example of a mid-sized trendy master gray tile, multicolored tile and mirror tile ceramic tile bathroom design in Dallas with open cabinets, gray cabinets, gray walls, an integrated sink and solid surface countertops
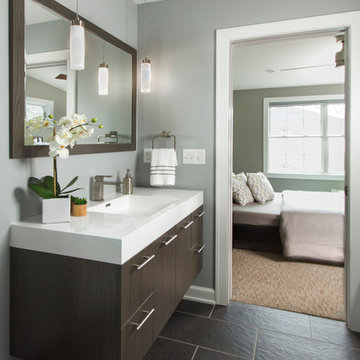
Mid-sized transitional master gray tile and stone tile slate floor bathroom photo in Minneapolis with gray walls, flat-panel cabinets, dark wood cabinets, a two-piece toilet, an integrated sink and solid surface countertops
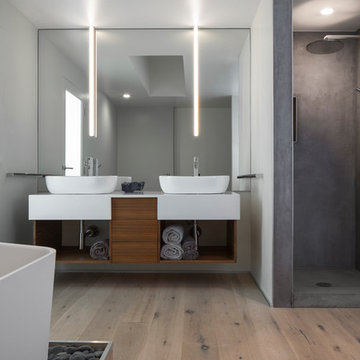
Art Gray Photography
Bathroom - modern light wood floor and beige floor bathroom idea in Los Angeles with flat-panel cabinets, medium tone wood cabinets, gray walls, a vessel sink and white countertops
Bathroom - modern light wood floor and beige floor bathroom idea in Los Angeles with flat-panel cabinets, medium tone wood cabinets, gray walls, a vessel sink and white countertops

Floor Tile: Bianco Dolomiti , Manufactured by Artistic Tile
Shower Floor Tile: Carrara Bella, Manufactured by AKDO
Shower Accent Wall Tile: Perspective Pivot, Manufactured by AKDO
Shower Wall Tile: Stellar in Pure White, Manufactured by Sonoma Tilemakers
Tile Distributed by Devon Tile & Design Studio Cabinetry: Glenbrook Framed Painted Halo, Designed and Manufactured by Glenbrook Cabinetry
Countertops: San Vincent, Manufactured by Polarstone, Distributed by Renaissance Marble & Granite, Inc. Shower Bench: Pure White Quartz, Distributed by Renaissance Marble & Granite, Inc.
Lighting: Chatham, Manufactured by Hudson Valley Lighting, Distributed by Bright Light Design Center
Bathtub: Willa, Manufactured and Distributed by Ferguson
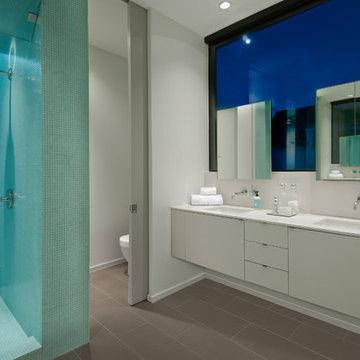
Example of a trendy blue tile bathroom design in Austin with an undermount sink, flat-panel cabinets, white cabinets and gray walls
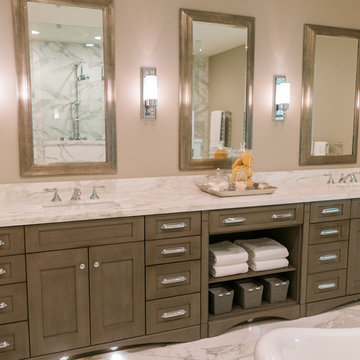
Large transitional master white tile and stone tile marble floor bathroom photo in San Francisco with shaker cabinets, gray cabinets, gray walls, an undermount sink, marble countertops and a two-piece toilet

Bathroom - mid-sized contemporary master gray tile and porcelain tile porcelain tile, gray floor, double-sink and vaulted ceiling bathroom idea in Seattle with flat-panel cabinets, light wood cabinets, a two-piece toilet, gray walls, an undermount sink, quartz countertops, white countertops and a floating vanity

This once dated master suite is now a bright and eclectic space with influence from the homeowners travels abroad. We transformed their overly large bathroom with dysfunctional square footage into cohesive space meant for luxury. We created a large open, walk in shower adorned by a leathered stone slab. The new master closet is adorned with warmth from bird wallpaper and a robin's egg blue chest. We were able to create another bedroom from the excess space in the redesign. The frosted glass french doors, blue walls and special wall paper tie into the feel of the home. In the bathroom, the Bain Ultra freestanding tub below is the focal point of this new space. We mixed metals throughout the space that just work to add detail and unique touches throughout. Design by Hatfield Builders & Remodelers | Photography by Versatile Imaging
Bath with Gray Walls Ideas
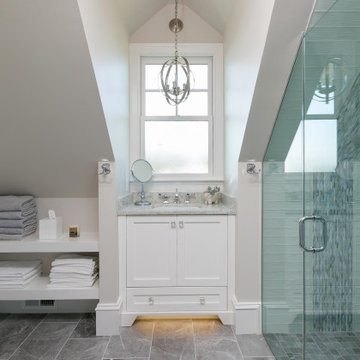
Example of a beach style gray floor, single-sink and vaulted ceiling walk-in shower design in Charleston with shaker cabinets, white cabinets, gray walls, an undermount sink, a hinged shower door, gray countertops and a built-in vanity
40







