Scandinavian Bath with Gray Walls Ideas
Refine by:
Budget
Sort by:Popular Today
1 - 20 of 1,002 photos
Item 1 of 3

Small danish white tile and porcelain tile porcelain tile and beige floor bathroom photo in San Francisco with flat-panel cabinets, white cabinets, a one-piece toilet, gray walls, an undermount sink, quartz countertops and beige countertops
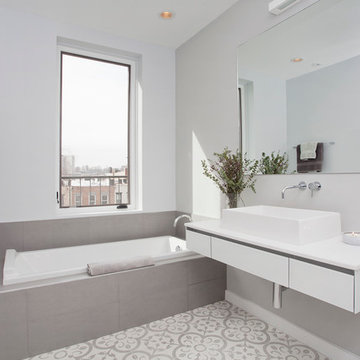
Jennifer Brown
Drop-in bathtub - mid-sized scandinavian gray tile drop-in bathtub idea in New York with a vessel sink and gray walls
Drop-in bathtub - mid-sized scandinavian gray tile drop-in bathtub idea in New York with a vessel sink and gray walls
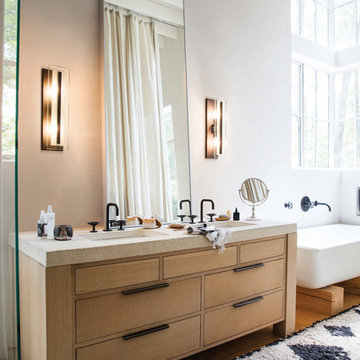
Voted Best of Westchester by Westchester Magazine for several years running, HI-LIGHT is based in Yonkers, New York only fifteen miles from Manhattan. After more than thirty years it is still run on a daily basis by the same family. Our children were brought up in the lighting business and work with us today to continue the HI-LIGHT tradition of offering lighting and home accessories of exceptional quality, style, and price while providing the service our customers have come to expect. Come and visit our lighting showroom in Yonkers.
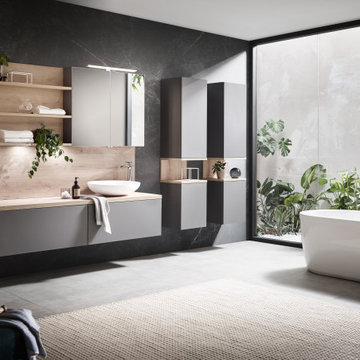
minimalist bathroom / fenix laminate/ white washed oak
Example of a mid-sized danish master gray tile ceramic tile and gray floor freestanding bathtub design in Miami with furniture-like cabinets, gray cabinets, gray walls, a vessel sink, wood countertops and multicolored countertops
Example of a mid-sized danish master gray tile ceramic tile and gray floor freestanding bathtub design in Miami with furniture-like cabinets, gray cabinets, gray walls, a vessel sink, wood countertops and multicolored countertops
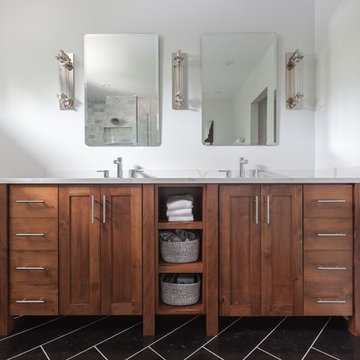
We took this ordinary master bath/bedroom and turned it into a more functional, eye-candy, and updated retreat. From the faux brick wall in the master bath, floating bedside table from Wheatland Cabinets, sliding barn door into the master bath, free-standing tub, Restoration Hardware light fixtures, and custom vanity. All right in the heart of the Chicago suburbs.
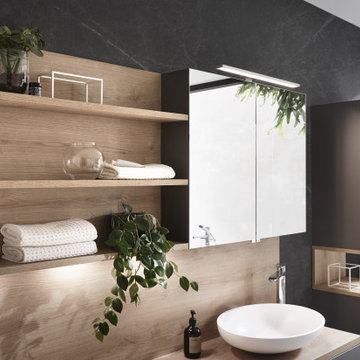
minimalist bathroom / fenix laminate/ white washed oak
Example of a mid-sized danish master gray tile ceramic tile and gray floor freestanding bathtub design in Miami with furniture-like cabinets, gray cabinets, gray walls, a vessel sink, wood countertops and multicolored countertops
Example of a mid-sized danish master gray tile ceramic tile and gray floor freestanding bathtub design in Miami with furniture-like cabinets, gray cabinets, gray walls, a vessel sink, wood countertops and multicolored countertops
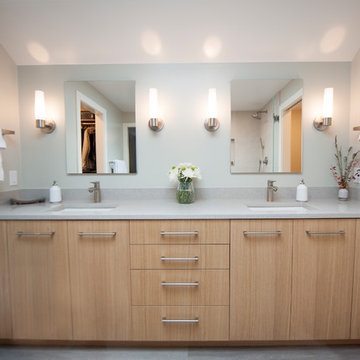
Nicki Wright
Corner shower - mid-sized scandinavian master beige tile and ceramic tile vinyl floor and gray floor corner shower idea in Seattle with flat-panel cabinets, light wood cabinets, a one-piece toilet, gray walls, quartz countertops, a hinged shower door and gray countertops
Corner shower - mid-sized scandinavian master beige tile and ceramic tile vinyl floor and gray floor corner shower idea in Seattle with flat-panel cabinets, light wood cabinets, a one-piece toilet, gray walls, quartz countertops, a hinged shower door and gray countertops
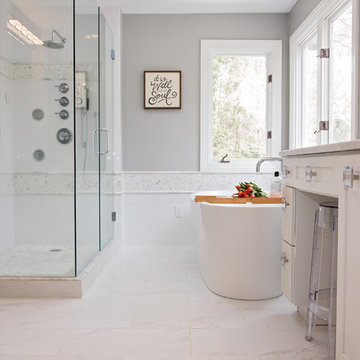
Example of a large danish master white tile and marble tile porcelain tile bathroom design in Other with shaker cabinets, white cabinets, a two-piece toilet, gray walls, an undermount sink and marble countertops
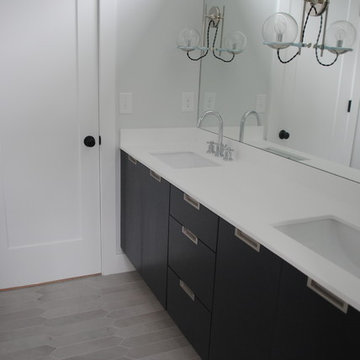
Mid-sized danish 3/4 gray tile and ceramic tile ceramic tile bathroom photo in Raleigh with flat-panel cabinets, black cabinets, gray walls and quartz countertops

Master suite addition to an existing 20's Spanish home in the heart of Sherman Oaks, approx. 300+ sq. added to this 1300sq. home to provide the needed master bedroom suite. the large 14' by 14' bedroom has a 1 lite French door to the back yard and a large window allowing much needed natural light, the new hardwood floors were matched to the existing wood flooring of the house, a Spanish style arch was done at the entrance to the master bedroom to conform with the rest of the architectural style of the home.
The master bathroom on the other hand was designed with a Scandinavian style mixed with Modern wall mounted toilet to preserve space and to allow a clean look, an amazing gloss finish freestanding vanity unit boasting wall mounted faucets and a whole wall tiled with 2x10 subway tile in a herringbone pattern.
For the floor tile we used 8x8 hand painted cement tile laid in a pattern pre determined prior to installation.
The wall mounted toilet has a huge open niche above it with a marble shelf to be used for decoration.
The huge shower boasts 2x10 herringbone pattern subway tile, a side to side niche with a marble shelf, the same marble material was also used for the shower step to give a clean look and act as a trim between the 8x8 cement tiles and the bark hex tile in the shower pan.
Notice the hidden drain in the center with tile inserts and the great modern plumbing fixtures in an old work antique bronze finish.
A walk-in closet was constructed as well to allow the much needed storage space.
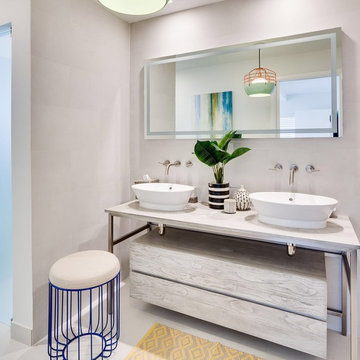
Inspiration for a mid-sized scandinavian master gray tile and ceramic tile ceramic tile doorless shower remodel in Miami with furniture-like cabinets, light wood cabinets, a one-piece toilet, gray walls, a vessel sink and wood countertops
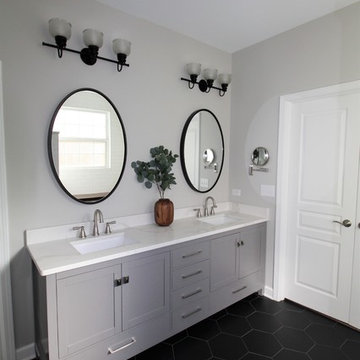
This bathroom gives you the fresh, organic, airy and natural feel. It has everything you need to get you ready for the day.
Mid-sized danish master white tile and subway tile dark wood floor and brown floor bathroom photo in Nashville with shaker cabinets, gray cabinets, a one-piece toilet, white countertops, gray walls, an undermount sink and quartzite countertops
Mid-sized danish master white tile and subway tile dark wood floor and brown floor bathroom photo in Nashville with shaker cabinets, gray cabinets, a one-piece toilet, white countertops, gray walls, an undermount sink and quartzite countertops
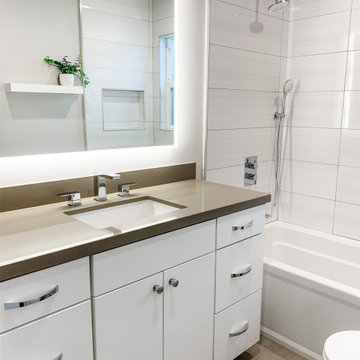
Example of a small danish white tile and porcelain tile porcelain tile and beige floor bathroom design in San Francisco with flat-panel cabinets, white cabinets, a one-piece toilet, gray walls, an undermount sink, quartz countertops and beige countertops
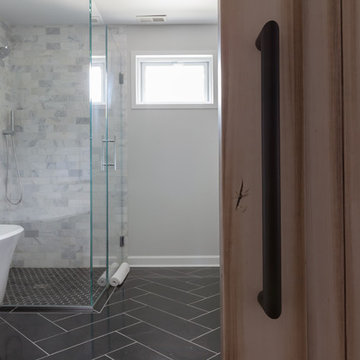
We took this ordinary master bath/bedroom and turned it into a more functional, eye-candy, and updated retreat. From the faux brick wall in the master bath, floating bedside table from Wheatland Cabinets, sliding barn door into the master bath, free-standing tub, Restoration Hardware light fixtures, and custom vanity. All right in the heart of the Chicago suburbs.
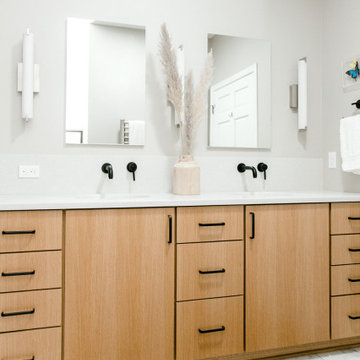
Photographer: Marit Williams Photography
Large danish master beige tile and porcelain tile porcelain tile, white floor and double-sink alcove bathtub photo in Other with flat-panel cabinets, light wood cabinets, gray walls, an undermount sink, quartz countertops, a hinged shower door, gray countertops, a niche and a built-in vanity
Large danish master beige tile and porcelain tile porcelain tile, white floor and double-sink alcove bathtub photo in Other with flat-panel cabinets, light wood cabinets, gray walls, an undermount sink, quartz countertops, a hinged shower door, gray countertops, a niche and a built-in vanity
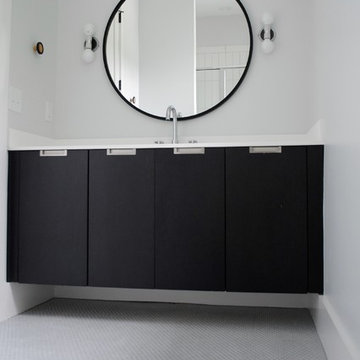
Bathroom - mid-sized scandinavian 3/4 gray tile and ceramic tile ceramic tile bathroom idea in Raleigh with flat-panel cabinets, black cabinets, gray walls and quartz countertops
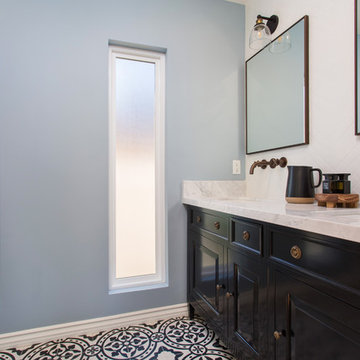
Master suite addition to an existing 20's Spanish home in the heart of Sherman Oaks, approx. 300+ sq. added to this 1300sq. home to provide the needed master bedroom suite. the large 14' by 14' bedroom has a 1 lite French door to the back yard and a large window allowing much needed natural light, the new hardwood floors were matched to the existing wood flooring of the house, a Spanish style arch was done at the entrance to the master bedroom to conform with the rest of the architectural style of the home.
The master bathroom on the other hand was designed with a Scandinavian style mixed with Modern wall mounted toilet to preserve space and to allow a clean look, an amazing gloss finish freestanding vanity unit boasting wall mounted faucets and a whole wall tiled with 2x10 subway tile in a herringbone pattern.
For the floor tile we used 8x8 hand painted cement tile laid in a pattern pre determined prior to installation.
The wall mounted toilet has a huge open niche above it with a marble shelf to be used for decoration.
The huge shower boasts 2x10 herringbone pattern subway tile, a side to side niche with a marble shelf, the same marble material was also used for the shower step to give a clean look and act as a trim between the 8x8 cement tiles and the bark hex tile in the shower pan.
Notice the hidden drain in the center with tile inserts and the great modern plumbing fixtures in an old work antique bronze finish.
A walk-in closet was constructed as well to allow the much needed storage space.
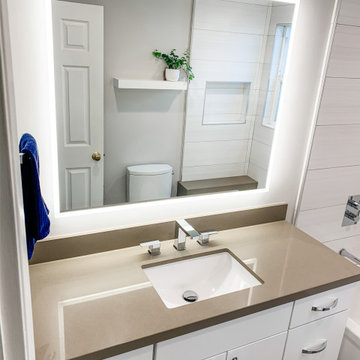
Inspiration for a small scandinavian white tile and porcelain tile porcelain tile and beige floor bathroom remodel in San Francisco with flat-panel cabinets, white cabinets, a one-piece toilet, gray walls, an undermount sink, quartz countertops and beige countertops
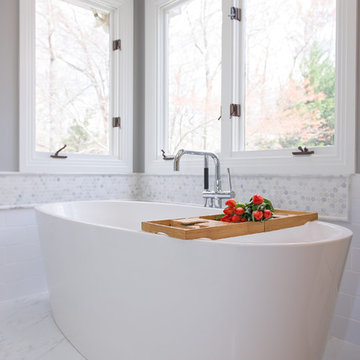
Example of a large danish master white tile and marble tile porcelain tile bathroom design in Other with shaker cabinets, white cabinets, a two-piece toilet, gray walls, an undermount sink and marble countertops
Scandinavian Bath with Gray Walls Ideas
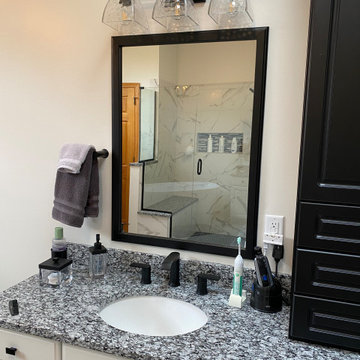
Large danish master white tile and porcelain tile porcelain tile, gray floor and double-sink bathroom photo in Cleveland with raised-panel cabinets, black cabinets, a two-piece toilet, gray walls, an undermount sink, granite countertops, a hinged shower door, black countertops and a built-in vanity
1







