Bath with Gray Walls Ideas
Refine by:
Budget
Sort by:Popular Today
1 - 20 of 850 photos
Item 1 of 3
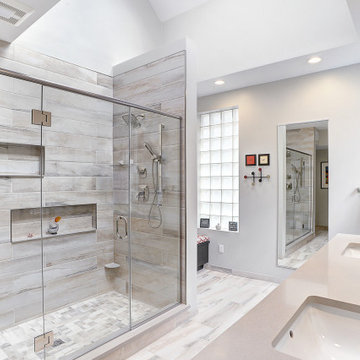
Bathroom remodel by J. Francis Company, LLC.
Photography by Jesse Riesmeyer
Inspiration for a mid-sized modern master gray tile and porcelain tile porcelain tile, gray floor, double-sink and tray ceiling double shower remodel in Other with a built-in vanity, gray walls, an undermount sink, quartz countertops, a hinged shower door and beige countertops
Inspiration for a mid-sized modern master gray tile and porcelain tile porcelain tile, gray floor, double-sink and tray ceiling double shower remodel in Other with a built-in vanity, gray walls, an undermount sink, quartz countertops, a hinged shower door and beige countertops
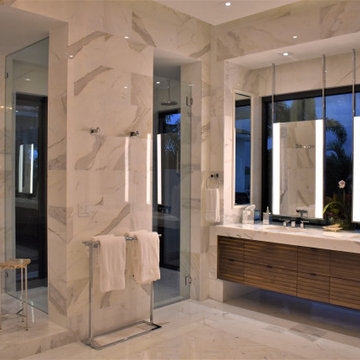
The owners bathroom white marble countertops, flooring and wall tile, and a decorative white marble starburst inset. Custom mirrors float down from the edge lit reverse cove ceiling in polished nickel with integrated warm LED lighting. The two person shower features body sprays, hand showers and rain showers and a door for quick access to the pool. The large soaking tub has a 50" tv recessed into the opposite wall, visible from the shower. The custom walnut vanity floats between walls with concealed mirrored niches with power, and views of the reflecting infinity pool to the harbor beyond.
, white Calacatta Carrara marble, art deco inspired frosted glass sconces, and a large deco mirrors with custom walnut flat front cabinetry and a frameless glass shower with a teak bench.
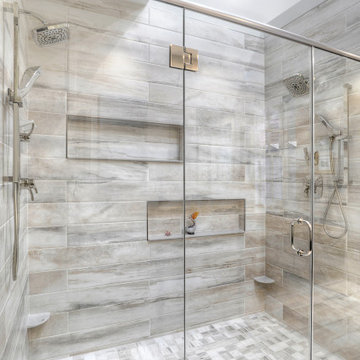
Bathroom remodel by J. Francis Company, LLC.
Photography by Jesse Riesmeyer
Mid-sized minimalist master gray tile and porcelain tile porcelain tile, gray floor, double-sink and tray ceiling double shower photo in Other with gray walls, an undermount sink, quartz countertops, a hinged shower door, beige countertops and a built-in vanity
Mid-sized minimalist master gray tile and porcelain tile porcelain tile, gray floor, double-sink and tray ceiling double shower photo in Other with gray walls, an undermount sink, quartz countertops, a hinged shower door, beige countertops and a built-in vanity
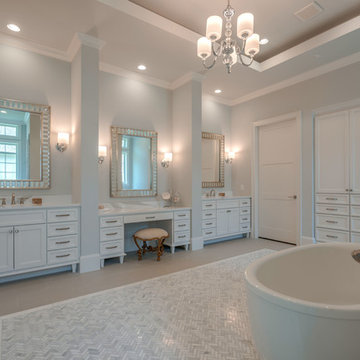
The two sinks in the master bath are accompanied by a middle vanity.
Inspiration for a large coastal master porcelain tile, brown floor, double-sink and tray ceiling freestanding bathtub remodel in Houston with white cabinets, gray walls, an undermount sink, marble countertops, shaker cabinets, white countertops and a built-in vanity
Inspiration for a large coastal master porcelain tile, brown floor, double-sink and tray ceiling freestanding bathtub remodel in Houston with white cabinets, gray walls, an undermount sink, marble countertops, shaker cabinets, white countertops and a built-in vanity
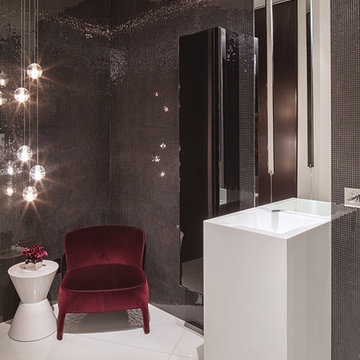
Laurel Way Beverly Hills modern home luxury bathroom powder room design. Photo by Art Gray Photography.
Example of a large trendy 3/4 gray tile white floor, single-sink and tray ceiling bathroom design in Los Angeles with white cabinets, gray walls, an integrated sink, white countertops and a freestanding vanity
Example of a large trendy 3/4 gray tile white floor, single-sink and tray ceiling bathroom design in Los Angeles with white cabinets, gray walls, an integrated sink, white countertops and a freestanding vanity
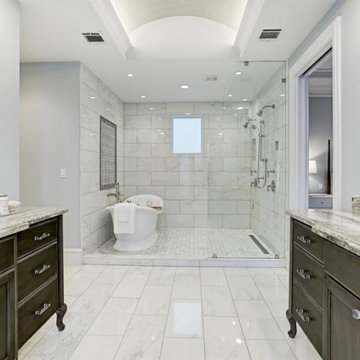
Example of a huge transitional master gray tile and cement tile ceramic tile, white floor, double-sink and tray ceiling bathroom design in Houston with recessed-panel cabinets, brown cabinets, gray walls, an undermount sink, marble countertops, a hinged shower door, gray countertops and a built-in vanity
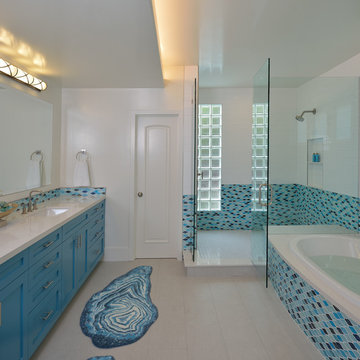
The master bath was redesigned to incorporate a separate water closet and a walking shower. A built in curved vanity was removed to accommodate a large soaking tub. Coastal blues continued to make an appearance in the painted vanity and backsplash tile carried throughout the shower.
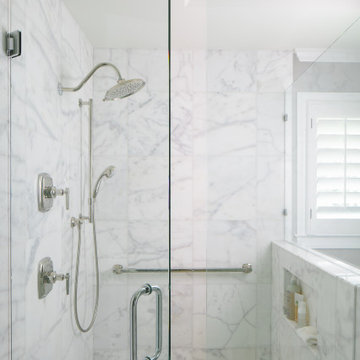
Timeless master bathroom featuring white marble, polished nickel fixtures, elegant Kalista mirrors, grab bars for safety and elegant design features in vanity area including inset construction, applied moldings on doors and furniture feet. A touch of glamour added with the crystal chandelier by Restoration Hardware.
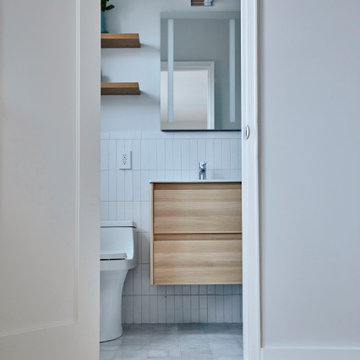
Example of a small trendy master white tile and ceramic tile gray floor, single-sink, tray ceiling and marble floor bathroom design in New York with flat-panel cabinets, light wood cabinets, a one-piece toilet, gray walls, an integrated sink, solid surface countertops, white countertops, a niche and a floating vanity
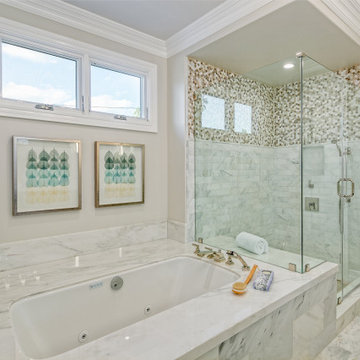
Example of a transitional master brown tile and ceramic tile marble floor, white floor, double-sink and tray ceiling bathroom design in Los Angeles with beaded inset cabinets, medium tone wood cabinets, an undermount tub, a one-piece toilet, gray walls, an undermount sink, marble countertops, a hinged shower door, white countertops and a built-in vanity
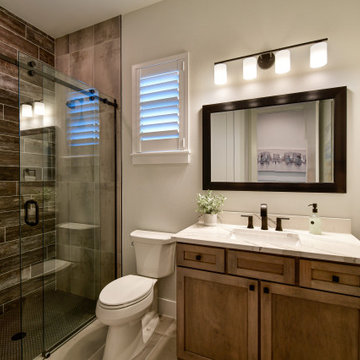
Our newest model home - the Avalon by J. Michael Fine Homes is now open in Twin Rivers Subdivision - Parrish FL
visit www.JMichaelFineHomes.com for all photos.
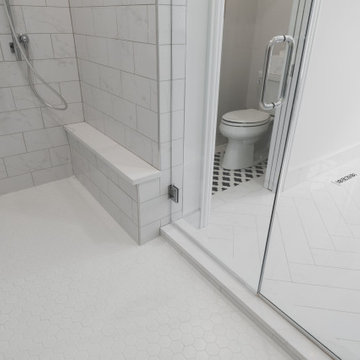
Bathroom - mid-sized traditional master white tile and porcelain tile porcelain tile, white floor, double-sink and tray ceiling bathroom idea in Chicago with furniture-like cabinets, white cabinets, a two-piece toilet, gray walls, an undermount sink, solid surface countertops, a hinged shower door, white countertops and a built-in vanity
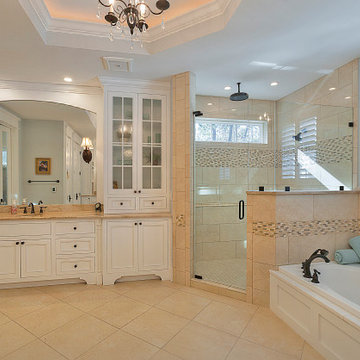
"Hers" Master bathroom vanity next to the tiled shower and soaker bathtub
Huge elegant master beige tile and porcelain tile porcelain tile, beige floor, single-sink and tray ceiling bathroom photo in Other with beaded inset cabinets, white cabinets, gray walls, an undermount sink, granite countertops, a hinged shower door, brown countertops and a built-in vanity
Huge elegant master beige tile and porcelain tile porcelain tile, beige floor, single-sink and tray ceiling bathroom photo in Other with beaded inset cabinets, white cabinets, gray walls, an undermount sink, granite countertops, a hinged shower door, brown countertops and a built-in vanity
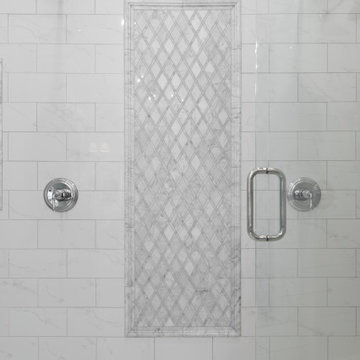
Inspiration for a mid-sized timeless master white tile and porcelain tile porcelain tile, white floor, double-sink and tray ceiling bathroom remodel in Chicago with furniture-like cabinets, white cabinets, a two-piece toilet, gray walls, an undermount sink, solid surface countertops, a hinged shower door, white countertops, a niche and a built-in vanity

Master Bath ADA Universal Design
Demo Existing Repour Foundation in Shower for Zero Barrier Shower
Installed
Shower Glass 3/4 Clear Glass Coated with Enduro Sheild.
Ice Glass Block Window for Natural Lighting.
Brushed Nickel Plumbing Fixtures and Bath Accessories.
Lighting with Smart Switches.
Vanity Top Quartz ICED WHITE QUARTZ 3cm EASED EDGE
Cabinets with offset drain for better access to sink while in chair.
Doors - 6 Pannel and Barn
Tile Information
MAPEI FLEX COLOR CQ 93 WARM GRAY
IDYLLIC BLENDS TRANQUIL SNOW WALL SHOWER ACCENT
COVE CREEK CC10 WALL SHOWER MB / FLOOR ROOM
KEYSTONES D014 DESERT GRAY FLOOR SHOWER
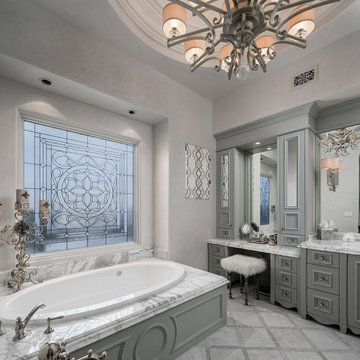
We love this master bathroom's marble countertops and marble tub surround, the stained glass window, and the custom grey bathroom vanity!
Example of a huge mountain style master marble floor, multicolored floor, double-sink, tray ceiling and wall paneling bathroom design in Phoenix with recessed-panel cabinets, gray cabinets, a one-piece toilet, gray walls, a vessel sink, marble countertops, a hinged shower door, multicolored countertops and a built-in vanity
Example of a huge mountain style master marble floor, multicolored floor, double-sink, tray ceiling and wall paneling bathroom design in Phoenix with recessed-panel cabinets, gray cabinets, a one-piece toilet, gray walls, a vessel sink, marble countertops, a hinged shower door, multicolored countertops and a built-in vanity
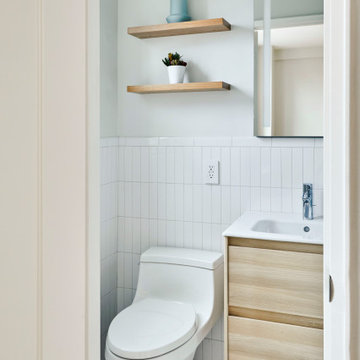
Example of a small trendy master white tile and ceramic tile marble floor, gray floor, single-sink and tray ceiling bathroom design in New York with flat-panel cabinets, light wood cabinets, a one-piece toilet, gray walls, an integrated sink, solid surface countertops, white countertops, a niche and a floating vanity
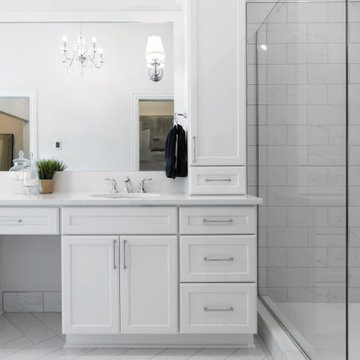
Bathroom - mid-sized traditional master white tile and porcelain tile porcelain tile, white floor, double-sink and tray ceiling bathroom idea in Chicago with furniture-like cabinets, white cabinets, a two-piece toilet, gray walls, an undermount sink, solid surface countertops, a hinged shower door, white countertops and a built-in vanity
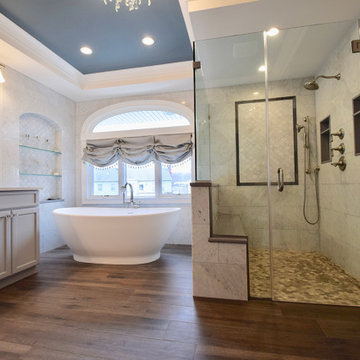
G. B. Construction and Development, Inc., Ronkonkoma, New York, 2020 Regional CotY Award Winner, Residential Bath $75,001 to $100,000
Bathroom - large traditional master white tile porcelain tile, brown floor, double-sink, tray ceiling and brick wall bathroom idea in New York with recessed-panel cabinets, gray cabinets, a one-piece toilet, gray walls, an undermount sink, quartz countertops, a hinged shower door, white countertops and a freestanding vanity
Bathroom - large traditional master white tile porcelain tile, brown floor, double-sink, tray ceiling and brick wall bathroom idea in New York with recessed-panel cabinets, gray cabinets, a one-piece toilet, gray walls, an undermount sink, quartz countertops, a hinged shower door, white countertops and a freestanding vanity
Bath with Gray Walls Ideas
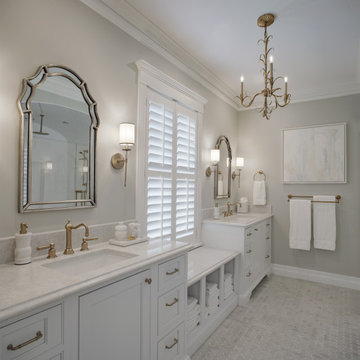
This bathroom was reminiscent of 1999 with dark cabinets, faux travertine flooring, and a cumbersome jacuzzi tub blocking access to the window. A change of the room's footprint moved the shower and facilities to the interior wall and added custom cabinetry with ample storage to frame the window. An updated color scheme completes the bathroom redesign to create a bright, modern space. Photography by Atlantic Archives
1







