Bath with Gray Walls Ideas
Refine by:
Budget
Sort by:Popular Today
761 - 780 of 165,348 photos
Item 1 of 2
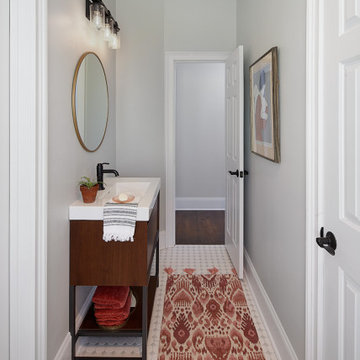
A small free standing vanity provides storage in this narrow powder room. © Lassiter Photography
Powder room - mid-sized industrial mosaic tile floor and white floor powder room idea in Charlotte with furniture-like cabinets, dark wood cabinets, gray walls, an integrated sink, solid surface countertops and white countertops
Powder room - mid-sized industrial mosaic tile floor and white floor powder room idea in Charlotte with furniture-like cabinets, dark wood cabinets, gray walls, an integrated sink, solid surface countertops and white countertops
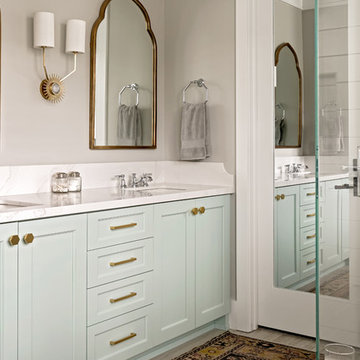
Turquoise cabinets with brushed brass hexagon kenos and matching pulls are the focal point of this master bathroom. Calacatta quartz countertops with mitered edge and decorative backsplash create an elegant look while being maintenance free.
Project Developer: Brad Little | Designer: Chelsea Allard | Project Manager: Tom O'Neil | © Deborah Scannell Photography

Kowalske Kitchen & Bath was hired as the bathroom remodeling contractor for this Delafield master bath and closet. This black and white boho bathrooom has industrial touches and warm wood accents.
The original space was like a labyrinth, with a complicated layout of walls and doors. The homeowners wanted to improve the functionality and modernize the space.
The main entry of the bathroom/closet was a single door that lead to the vanity. Around the left was the closet and around the right was the rest of the bathroom. The bathroom area consisted of two separate closets, a bathtub/shower combo, a small walk-in shower and a toilet.
To fix the choppy layout, we separated the two spaces with separate doors – one to the master closet and one to the bathroom. We installed pocket doors for each doorway to keep a streamlined look and save space.
BLACK & WHITE BOHO BATHROOM
This master bath is a light, airy space with a boho vibe. The couple opted for a large walk-in shower featuring a Dreamline Shower enclosure. Moving the shower to the corner gave us room for a black vanity, quartz counters, two sinks, and plenty of storage and counter space. The toilet is tucked in the far corner behind a half wall.
BOHO DESIGN
The design is contemporary and features black and white finishes. We used a white cararra marble hexagon tile for the backsplash and the shower floor. The Hinkley light fixtures are matte black and chrome. The space is warmed up with luxury vinyl plank wood flooring and a teak shelf in the shower.
HOMEOWNER REVIEW
“Kowalske just finished our master bathroom/closet and left us very satisfied. Within a few weeks of involving Kowalske, they helped us finish our designs and planned out the whole project. Once they started, they finished work before deadlines, were so easy to communicate with, and kept expectations clear. They didn’t leave us wondering when their skilled craftsmen (all of which were professional and great guys) were coming and going or how far away the finish line was, each week was planned. Lastly, the quality of the finished product is second to none and worth every penny. I highly recommend Kowalske.” – Mitch, Facebook Review
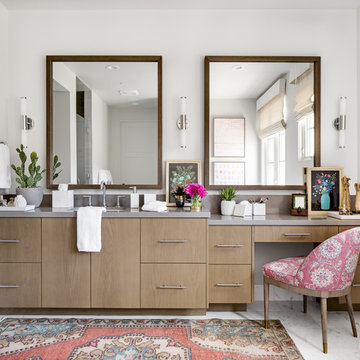
Surrounded by canyon views and nestled in the heart of Orange County, this 9,000 square foot home encompasses all that is “chic”. Clean lines, interesting textures, pops of color, and an emphasis on art were all key in achieving this contemporary but comfortable sophistication.
Photography by Chad Mellon

Inspiration for a large transitional master gray tile and ceramic tile ceramic tile, gray floor and double-sink bathroom remodel in St Louis with gray cabinets, gray walls, an undermount sink, quartz countertops, a hinged shower door, white countertops and raised-panel cabinets
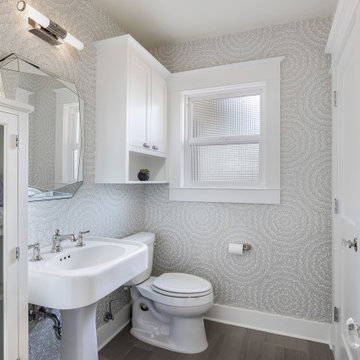
Example of a large transitional brown floor and wallpaper powder room design in Portland with gray walls and a pedestal sink
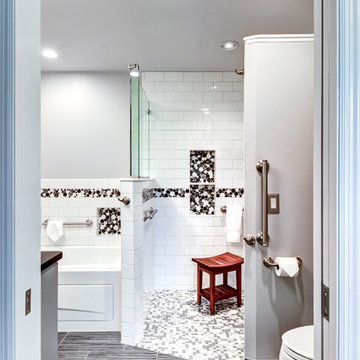
View into the marvelous master bath.
Inspiration for a timeless master white tile and porcelain tile porcelain tile and multicolored floor bathroom remodel in Philadelphia with flat-panel cabinets, gray cabinets, an undermount sink, a one-piece toilet, gray walls, quartz countertops and gray countertops
Inspiration for a timeless master white tile and porcelain tile porcelain tile and multicolored floor bathroom remodel in Philadelphia with flat-panel cabinets, gray cabinets, an undermount sink, a one-piece toilet, gray walls, quartz countertops and gray countertops
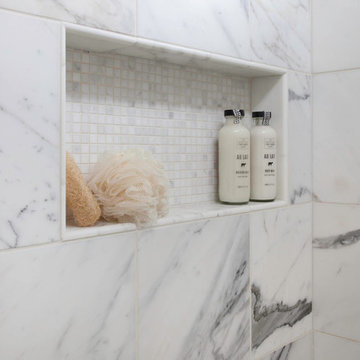
This remodel went from a tiny corner bathroom, to a charming full master bathroom with a large walk in closet. The Master Bathroom was over sized so we took space from the bedroom and closets to create a double vanity space with herringbone glass tile backsplash.
We were able to fit in a linen cabinet with the new master shower layout for plenty of built-in storage. The bathroom are tiled with hex marble tile on the floor and herringbone marble tiles in the shower. Paired with the brass plumbing fixtures and hardware this master bathroom is a show stopper and will be cherished for years to come.
Space Plans & Design, Interior Finishes by Signature Designs Kitchen Bath.
Photography Gail Owens
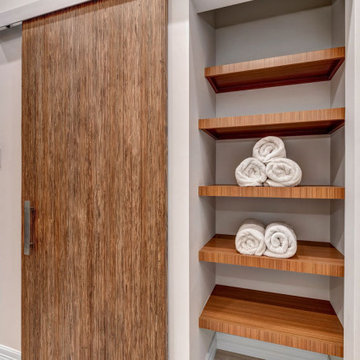
Example of a large transitional master gray tile and porcelain tile porcelain tile and gray floor bathroom design in Dallas with flat-panel cabinets, blue cabinets, gray walls, an undermount sink, quartz countertops and gray countertops
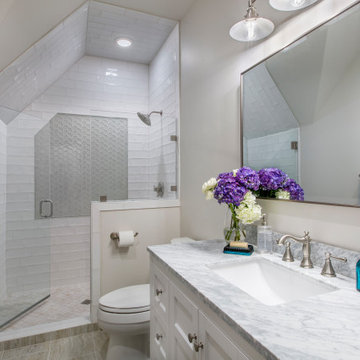
Example of a classic white tile and porcelain tile porcelain tile, single-sink and gray floor corner shower design in Dallas with shaker cabinets, white cabinets, an undermount sink, marble countertops, a hinged shower door, white countertops, a freestanding vanity and gray walls

Example of a country multicolored floor powder room design in Chicago with furniture-like cabinets, dark wood cabinets, a one-piece toilet, gray walls and an undermount sink
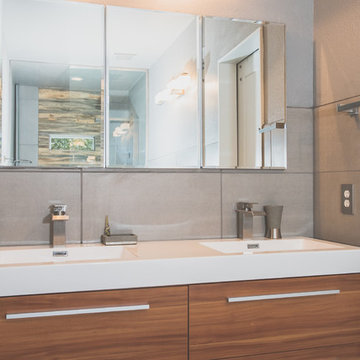
Photographs by Kevin McAllister
Example of a mid-sized trendy master gray tile gray floor bathroom design in Other with flat-panel cabinets, medium tone wood cabinets, gray walls, white countertops, a hot tub, a one-piece toilet and a wall-mount sink
Example of a mid-sized trendy master gray tile gray floor bathroom design in Other with flat-panel cabinets, medium tone wood cabinets, gray walls, white countertops, a hot tub, a one-piece toilet and a wall-mount sink
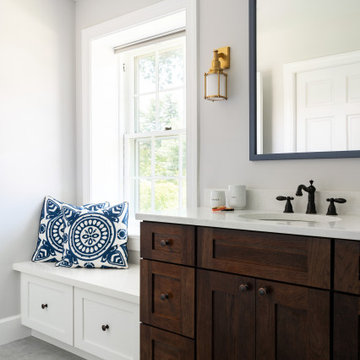
In this main bathroom remodel we added separate vanities and a large shower. One of our clients is very tall so we had to make sure all of the ergonomics are correct.

Inspiration for a country white tile and subway tile multicolored floor and double-sink alcove shower remodel in Richmond with flat-panel cabinets, dark wood cabinets, gray walls, an undermount sink and black countertops
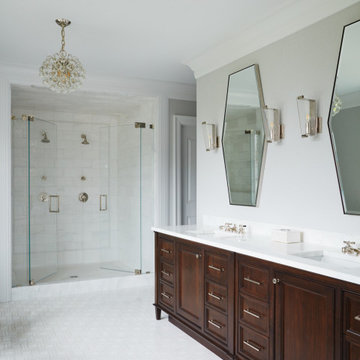
Large transitional master white tile and stone tile mosaic tile floor, white floor and double-sink alcove shower photo in New York with a two-piece toilet, gray walls, an undermount sink, a hinged shower door, white countertops, a freestanding vanity, beaded inset cabinets and dark wood cabinets
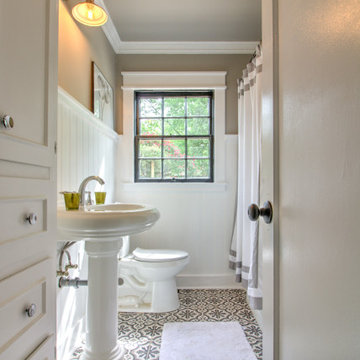
Inspiration for a farmhouse multicolored floor, single-sink and wainscoting bathroom remodel in Other with gray walls and a pedestal sink
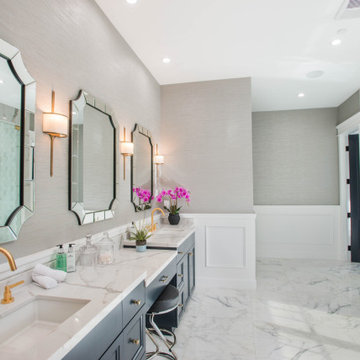
Alcove shower - large transitional master gray floor, double-sink and wainscoting alcove shower idea in Los Angeles with recessed-panel cabinets, gray cabinets, gray walls, an undermount sink, a hinged shower door, gray countertops and a built-in vanity

Bathroom - mid-sized farmhouse master beige tile and porcelain tile porcelain tile and brown floor bathroom idea in Phoenix with raised-panel cabinets, black cabinets, a two-piece toilet, gray walls, an undermount sink, quartz countertops and white countertops
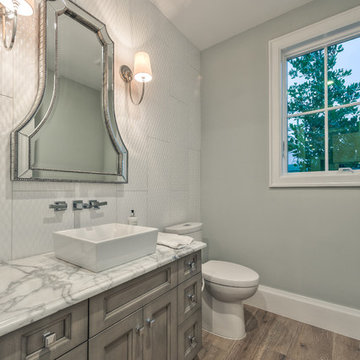
Matt Steeves Photography
Small gray tile and cement tile light wood floor and brown floor powder room photo with recessed-panel cabinets, gray cabinets, a two-piece toilet, gray walls, a vessel sink and granite countertops
Small gray tile and cement tile light wood floor and brown floor powder room photo with recessed-panel cabinets, gray cabinets, a two-piece toilet, gray walls, a vessel sink and granite countertops
Bath with Gray Walls Ideas

Hello powder room! Photos by: Rod Foster
Inspiration for a small coastal beige tile, gray tile and mosaic tile light wood floor and beige floor powder room remodel in Orange County with a vessel sink, travertine countertops and gray walls
Inspiration for a small coastal beige tile, gray tile and mosaic tile light wood floor and beige floor powder room remodel in Orange County with a vessel sink, travertine countertops and gray walls
39







