Bath with Green Walls Ideas
Refine by:
Budget
Sort by:Popular Today
1 - 20 of 4,870 photos
Item 1 of 3
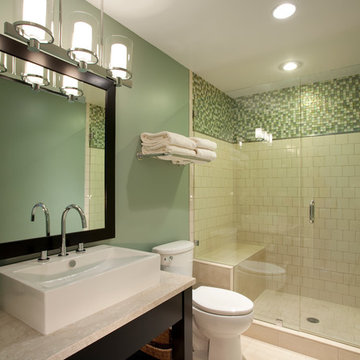
Joshua Caldwell
Mid-sized trendy 3/4 green tile and ceramic tile limestone floor alcove shower photo in Salt Lake City with a vessel sink, furniture-like cabinets, black cabinets, granite countertops, a two-piece toilet and green walls
Mid-sized trendy 3/4 green tile and ceramic tile limestone floor alcove shower photo in Salt Lake City with a vessel sink, furniture-like cabinets, black cabinets, granite countertops, a two-piece toilet and green walls
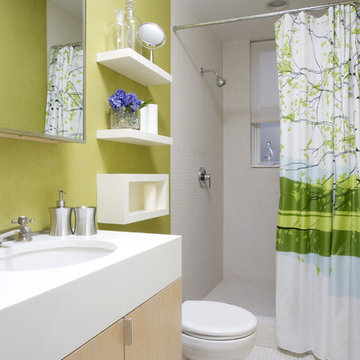
This 3300 sq. ft. Park Avenue apartment was gut renovated and re-designed for a young couple with three young children, originally a classic pre-war, the goal was to create an open, loft-like, elegant, modernist kid-friendly apartment. The work included custom millwork, interior furniture, finishes, lighting and artwork. The emphasis was on a sophisticated color palette with modern lighting, luxurious fabrics and elegant furniture while maintaining a feeling of “home”. To accommodate the needs for a common area for the family to gather the kitchen, breakfast room, and playroom are open to each other for a spacious casual-living area for the entire family. The Dining Room offers an intimate setting for entertaining formal dinner parties with soft lighting and sensuous materials and textiles while the custom French-polished macassar ebony millwork adds a touch of drama to the space. The Living Room/Den is connected by a partial dividing wall and can be separated by scaled full-height sliding glass doors.
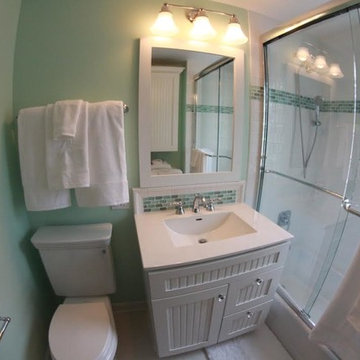
This bright and cheery kid's bathroom has come a long way from the original dark and boring bathroom. Incorporating a tumbled glass mosaic that resembles sea glass, added a touch of whimsy. Additional storage was essential for a shared bathroom. A porcelain countertop with integral sink makes for easy cleaning. Recessed can lighting provides plenty of general lighting and a light bar above the sink add great additional task lighting. Octagon and dot floor tile and subway tile helps lend itself to the traditional style home. Vanity by Dura Supreme Cabinetry.

Architecture & Interior Design: David Heide Design Studio
Photos: Susan Gilmore Photography
Elegant master green tile marble floor alcove shower photo in Minneapolis with green walls
Elegant master green tile marble floor alcove shower photo in Minneapolis with green walls

Example of a small classic 3/4 white tile and subway tile ceramic tile, white floor, single-sink and wainscoting bathroom design in Other with a one-piece toilet, green walls, a pedestal sink and a hinged shower door

Snowberry Lane Photography
Large beach style master green tile and subway tile porcelain tile and gray floor bathroom photo in Seattle with gray cabinets, a vessel sink, quartz countertops, a hinged shower door, white countertops, shaker cabinets and green walls
Large beach style master green tile and subway tile porcelain tile and gray floor bathroom photo in Seattle with gray cabinets, a vessel sink, quartz countertops, a hinged shower door, white countertops, shaker cabinets and green walls

Michele Lee Wilson
Alcove shower - mid-sized craftsman 3/4 green tile and subway tile porcelain tile and white floor alcove shower idea in San Francisco with shaker cabinets, medium tone wood cabinets, a two-piece toilet, green walls, an undermount sink, marble countertops and a hinged shower door
Alcove shower - mid-sized craftsman 3/4 green tile and subway tile porcelain tile and white floor alcove shower idea in San Francisco with shaker cabinets, medium tone wood cabinets, a two-piece toilet, green walls, an undermount sink, marble countertops and a hinged shower door

The clients, a young professional couple had lived with this bathroom in their townhome for 6 years. They finally could not take it any longer. The designer was tasked with turning this ugly duckling into a beautiful swan without relocating walls, doors, fittings, or fixtures in this principal bathroom. The client wish list included, better storage, improved lighting, replacing the tub with a shower, and creating a sparkling personality for this uninspired space using any color way except white.
The designer began the transformation with the wall tile. Large format rectangular tiles were installed floor to ceiling on the vanity wall and continued behind the toilet and into the shower. The soft variation in tile pattern is very soothing and added to the Zen feeling of the room. One partner is an avid gardener and wanted to bring natural colors into the space. The same tile is used on the floor in a matte finish for slip resistance and in a 2” mosaic of the same tile is used on the shower floor. A lighted tile recess was created across the entire back wall of the shower beautifully illuminating the wall. Recycled glass tiles used in the niche represent the color and shape of leaves. A single glass panel was used in place of a traditional shower door.
Continuing the serene colorway of the bath, natural rift cut white oak was chosen for the vanity and the floating shelves above the toilet. A white quartz for the countertop, has a small reflective pattern like the polished chrome of the fittings and hardware. Natural curved shapes are repeated in the arch of the faucet, the hardware, the front of the toilet and shower column. The rectangular shape of the tile is repeated in the drawer fronts of the cabinets, the sink, the medicine cabinet, and the floating shelves.
The shower column was selected to maintain the simple lines of the fittings while providing a temperature, pressure balance shower experience with a multi-function main shower head and handheld head. The dual flush toilet and low flow shower are a water saving consideration. The floating shelves provide decorative and functional storage. The asymmetric design of the medicine cabinet allows for a full view in the mirror with the added function of a tri view mirror when open. Built in LED lighting is controllable from 2500K to 4000K. The interior of the medicine cabinet is also mirrored and electrified to keep the countertop clear of necessities. Additional lighting is provided with recessed LED fixtures for the vanity area as well as in the shower. A motion sensor light installed under the vanity illuminates the room with a soft glow at night.
The transformation is now complete. No longer an ugly duckling and source of unhappiness, the new bathroom provides a much-needed respite from the couples’ busy lives. It has created a retreat to recharge and replenish, two very important components of wellness.
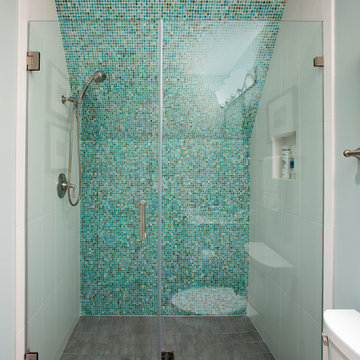
The design of this home was driven by the owners’ desire for a three-bedroom waterfront home that showcased the spectacular views and park-like setting. As nature lovers, they wanted their home to be organic, minimize any environmental impact on the sensitive site and embrace nature.
This unique home is sited on a high ridge with a 45° slope to the water on the right and a deep ravine on the left. The five-acre site is completely wooded and tree preservation was a major emphasis. Very few trees were removed and special care was taken to protect the trees and environment throughout the project. To further minimize disturbance, grades were not changed and the home was designed to take full advantage of the site’s natural topography. Oak from the home site was re-purposed for the mantle, powder room counter and select furniture.
The visually powerful twin pavilions were born from the need for level ground and parking on an otherwise challenging site. Fill dirt excavated from the main home provided the foundation. All structures are anchored with a natural stone base and exterior materials include timber framing, fir ceilings, shingle siding, a partial metal roof and corten steel walls. Stone, wood, metal and glass transition the exterior to the interior and large wood windows flood the home with light and showcase the setting. Interior finishes include reclaimed heart pine floors, Douglas fir trim, dry-stacked stone, rustic cherry cabinets and soapstone counters.
Exterior spaces include a timber-framed porch, stone patio with fire pit and commanding views of the Occoquan reservoir. A second porch overlooks the ravine and a breezeway connects the garage to the home.
Numerous energy-saving features have been incorporated, including LED lighting, on-demand gas water heating and special insulation. Smart technology helps manage and control the entire house.
Greg Hadley Photography
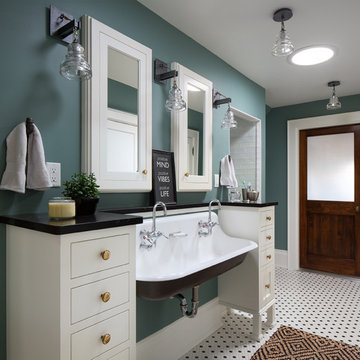
Tricia Shay Photography, HB Designs LLC
Inspiration for a timeless white tile and subway tile mosaic tile floor and multicolored floor alcove shower remodel in Milwaukee with white cabinets, green walls, a wall-mount sink, a hinged shower door and black countertops
Inspiration for a timeless white tile and subway tile mosaic tile floor and multicolored floor alcove shower remodel in Milwaukee with white cabinets, green walls, a wall-mount sink, a hinged shower door and black countertops
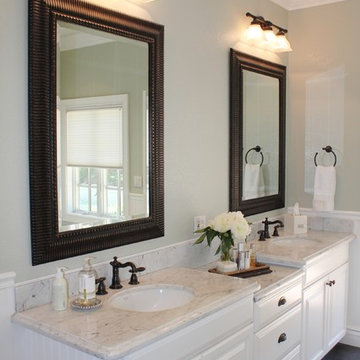
Gene Montemore
Bathroom - mid-sized traditional master gray tile slate floor bathroom idea in Phoenix with an undermount sink, raised-panel cabinets, white cabinets, marble countertops, a two-piece toilet and green walls
Bathroom - mid-sized traditional master gray tile slate floor bathroom idea in Phoenix with an undermount sink, raised-panel cabinets, white cabinets, marble countertops, a two-piece toilet and green walls
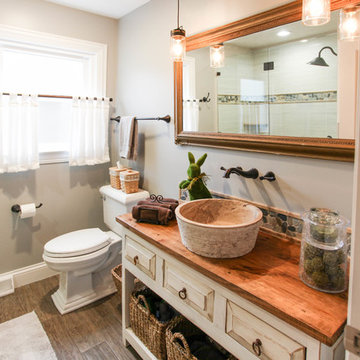
Bathroom - mid-sized farmhouse master gray tile and porcelain tile porcelain tile and brown floor bathroom idea in Chicago with furniture-like cabinets, distressed cabinets, a two-piece toilet, green walls, a vessel sink and wood countertops
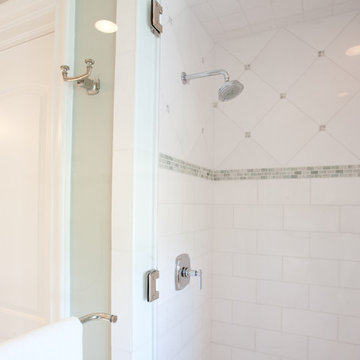
Photographed by: Julie Soefer Photography
Alcove shower - large traditional 3/4 white tile alcove shower idea in Houston with green walls
Alcove shower - large traditional 3/4 white tile alcove shower idea in Houston with green walls
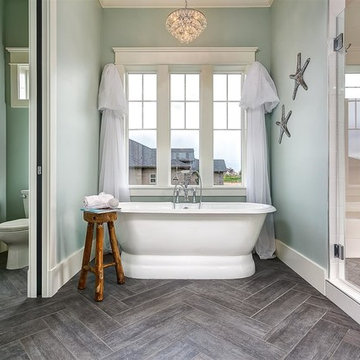
Doug Petersen Photography
Large elegant master white tile and porcelain tile porcelain tile bathroom photo in Boise with shaker cabinets, white cabinets, green walls, an undermount sink and marble countertops
Large elegant master white tile and porcelain tile porcelain tile bathroom photo in Boise with shaker cabinets, white cabinets, green walls, an undermount sink and marble countertops
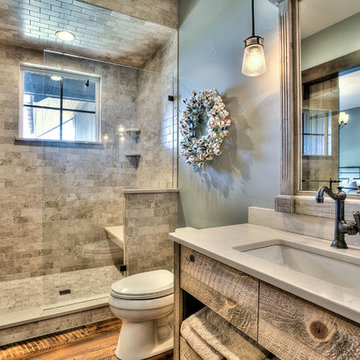
Alcove shower - mid-sized rustic 3/4 beige tile, multicolored tile and ceramic tile medium tone wood floor alcove shower idea in Denver with flat-panel cabinets, medium tone wood cabinets, a two-piece toilet, green walls, an undermount sink and quartz countertops
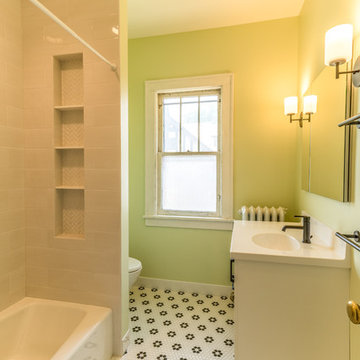
No strangers to remodeling, the new owners of this St. Paul tudor knew they could update this decrepit 1920 duplex into a single-family forever home.
A list of desired amenities was a catalyst for turning a bedroom into a large mudroom, an open kitchen space where their large family can gather, an additional exterior door for direct access to a patio, two home offices, an additional laundry room central to bedrooms, and a large master bathroom. To best understand the complexity of the floor plan changes, see the construction documents.
As for the aesthetic, this was inspired by a deep appreciation for the durability, colors, textures and simplicity of Norwegian design. The home’s light paint colors set a positive tone. An abundance of tile creates character. New lighting reflecting the home’s original design is mixed with simplistic modern lighting. To pay homage to the original character several light fixtures were reused, wallpaper was repurposed at a ceiling, the chimney was exposed, and a new coffered ceiling was created.
Overall, this eclectic design style was carefully thought out to create a cohesive design throughout the home.
Come see this project in person, September 29 – 30th on the 2018 Castle Home Tour.
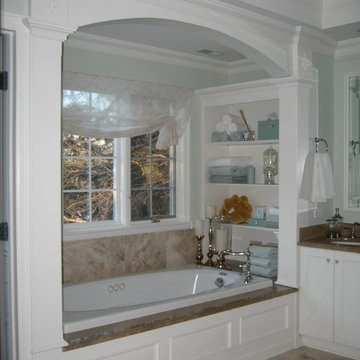
Example of a large classic master beige tile and stone tile marble floor alcove shower design in New York with an undermount sink, recessed-panel cabinets, white cabinets, marble countertops, a hot tub, a two-piece toilet and green walls
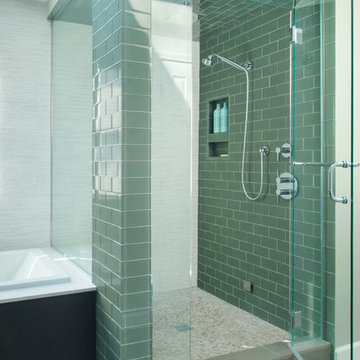
The steam shower has a rough tile wall that runs the entire length of the wall, appearing to go right through the glass of the shower.
Photo by Matt Kocourek
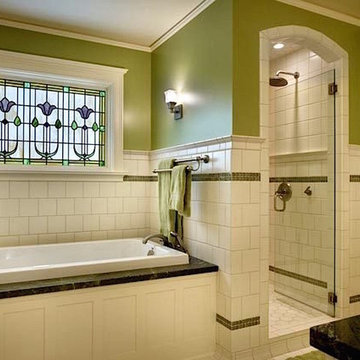
Example of a mid-sized classic master white tile and ceramic tile ceramic tile bathroom design in Seattle with green walls and marble countertops
Bath with Green Walls Ideas
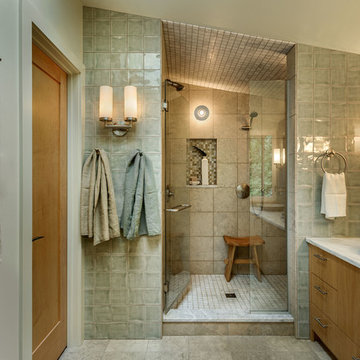
Rob Karosis Photography www.robkarosis.com
Trendy alcove shower photo in Burlington with a vessel sink, flat-panel cabinets, medium tone wood cabinets and green walls
Trendy alcove shower photo in Burlington with a vessel sink, flat-panel cabinets, medium tone wood cabinets and green walls
1







