Bathroom with Green Cabinets Ideas
Refine by:
Budget
Sort by:Popular Today
121 - 140 of 5,218 photos
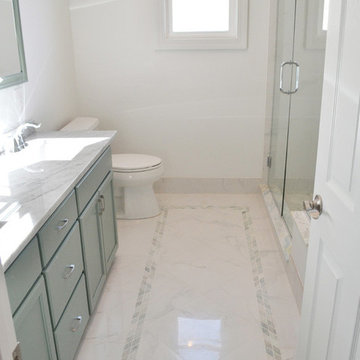
A master bathroom with a beautifully unique and lavish design. The ultra-wide rain shower was completed with frameless glass doors, an arched accent shower niche, and mosaic marble tile for the niche, shower bench, and floors. To complement the marble’s subtle green coloring, we added a vanity with marble countertops and cabinets custom painted in a rich green color.
Project designed by Skokie renovation firm, Chi Renovation & Design. They serve the Chicagoland area, and it's surrounding suburbs, with an emphasis on the North Side and North Shore. You'll find their work from the Loop through Lincoln Park, Skokie, Evanston, Wilmette, and all of the way up to Lake Forest.
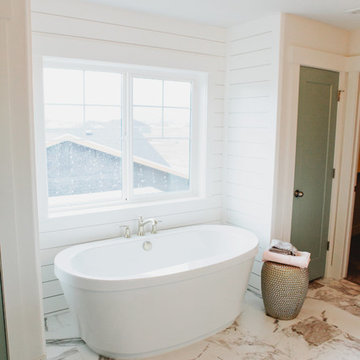
The Printer's Daughter Photography by Jenn Culley
Inspiration for a mid-sized craftsman master multicolored tile and porcelain tile bathroom remodel in Salt Lake City with shaker cabinets, green cabinets, quartz countertops, a hinged shower door and white countertops
Inspiration for a mid-sized craftsman master multicolored tile and porcelain tile bathroom remodel in Salt Lake City with shaker cabinets, green cabinets, quartz countertops, a hinged shower door and white countertops
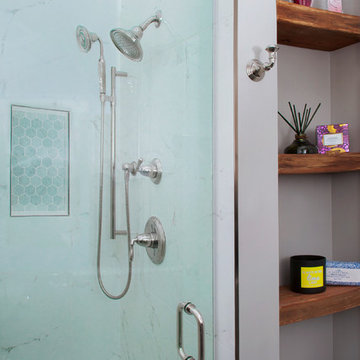
Rose Yuen
Example of a small minimalist 3/4 white tile and marble tile porcelain tile doorless shower design in Chicago with furniture-like cabinets, green cabinets, a one-piece toilet, gray walls, an undermount sink and marble countertops
Example of a small minimalist 3/4 white tile and marble tile porcelain tile doorless shower design in Chicago with furniture-like cabinets, green cabinets, a one-piece toilet, gray walls, an undermount sink and marble countertops
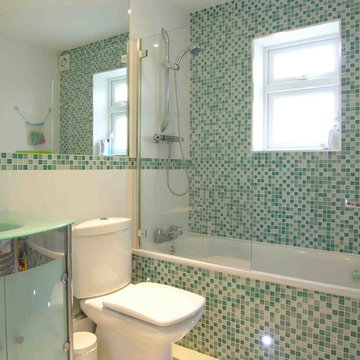
Kids bathroom
Example of a trendy kids' green tile single-sink drop-in bathtub design in Philadelphia with glass-front cabinets, green cabinets, glass countertops and a floating vanity
Example of a trendy kids' green tile single-sink drop-in bathtub design in Philadelphia with glass-front cabinets, green cabinets, glass countertops and a floating vanity

Hallway bath updated with new custom vanity and Basketweave Matte White w/ Black Porcelain Mosaic flooring. Vanity: shaker (inset panel), clear Maple, finish: Benjamin Moore "Sherwood Green" BM HC118; HALL BATH SHOWER WALLS: Regent Bianco Ceramic Subway Wall Tile - 3 x 8", installed w/90 -degree herringbone; HALL BATH MAIN FLOOR & ACCENT IN BACK WALL OF SHOWER NICHE: Basketweave Matte White w/ Black Porcelain Mosaic
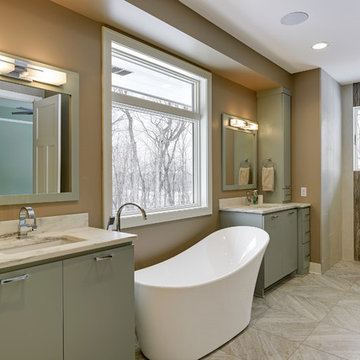
Photos by Spacecrafting
Giving you a spa-like feel this bathroom showcases modern finishes with woodland views!
Example of a mid-sized trendy master gray tile and porcelain tile porcelain tile and gray floor bathroom design in Minneapolis with flat-panel cabinets, green cabinets, a one-piece toilet, gray walls, an undermount sink and marble countertops
Example of a mid-sized trendy master gray tile and porcelain tile porcelain tile and gray floor bathroom design in Minneapolis with flat-panel cabinets, green cabinets, a one-piece toilet, gray walls, an undermount sink and marble countertops
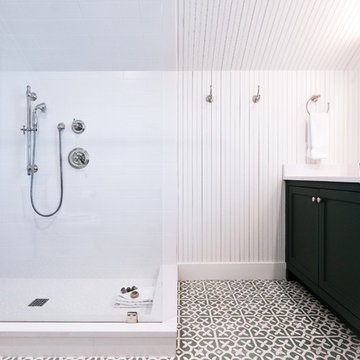
This Seaside remodel meant a lot to us because we originally built the house in 1987 with some dear friends of ours. Ty Nunn with florida haus and the team at Urban Grace Interiors designed a remodel to accommodate the new owner's growing family, and we're proud of the results! Photos by Eric Marcus Studio
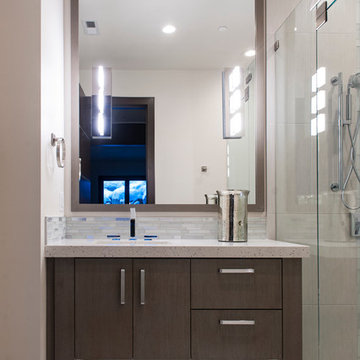
Jared Medley
Inspiration for a modern kids' bathroom remodel in Phoenix with recessed-panel cabinets and green cabinets
Inspiration for a modern kids' bathroom remodel in Phoenix with recessed-panel cabinets and green cabinets
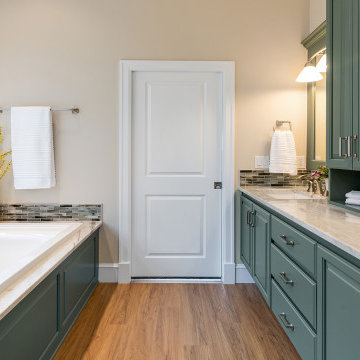
Bathroom - mid-sized traditional master beige tile brown floor and double-sink bathroom idea in Other with raised-panel cabinets, green cabinets, beige walls, an undermount sink, quartzite countertops, a hinged shower door, beige countertops and a built-in vanity
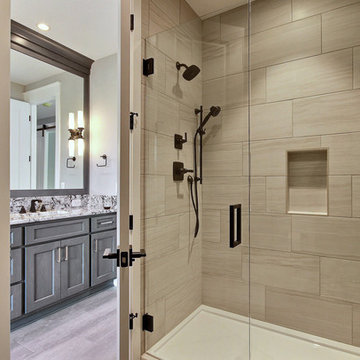
Example of a huge arts and crafts 3/4 beige tile and ceramic tile cement tile floor and gray floor alcove shower design in Portland with shaker cabinets, green cabinets, a two-piece toilet, gray walls, an undermount sink, granite countertops, a hinged shower door and multicolored countertops
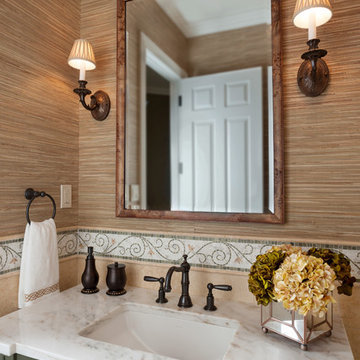
Powder Bathroom with Jerusalem gold wall tile, marble mosaic wall listello, marble mosaic floor, green painted vanity, oil rubbed bronze faucet and sconces, Calacatta gold vanity top, grasscloth wallpaper.
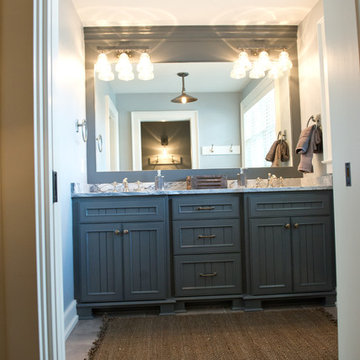
Tile in master shower
Example of a mid-sized cottage ceramic tile and gray floor alcove shower design in Milwaukee with beaded inset cabinets, green cabinets, blue walls, an undermount sink, quartz countertops and a hinged shower door
Example of a mid-sized cottage ceramic tile and gray floor alcove shower design in Milwaukee with beaded inset cabinets, green cabinets, blue walls, an undermount sink, quartz countertops and a hinged shower door
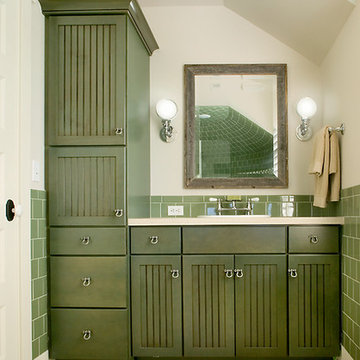
Packed with cottage attributes, Sunset View features an open floor plan without sacrificing intimate spaces. Detailed design elements and updated amenities add both warmth and character to this multi-seasonal, multi-level Shingle-style-inspired home. Columns, beams, half-walls and built-ins throughout add a sense of Old World craftsmanship. Opening to the kitchen and a double-sided fireplace, the dining room features a lounge area and a curved booth that seats up to eight at a time. When space is needed for a larger crowd, furniture in the sitting area can be traded for an expanded table and more chairs. On the other side of the fireplace, expansive lake views are the highlight of the hearth room, which features drop down steps for even more beautiful vistas. An unusual stair tower connects the home’s five levels. While spacious, each room was designed for maximum living in minimum space.
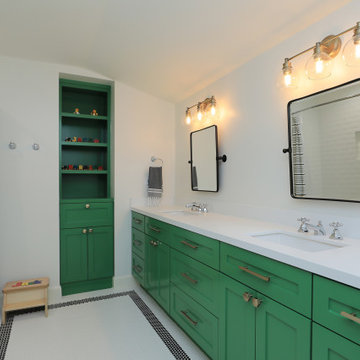
Upstairs bathroom- Custom painted cabinets Grasshopper Green. Quartz countertop, accent floor tile black polished mosaic
Inspiration for a transitional subway tile mosaic tile floor tub/shower combo remodel in Houston with recessed-panel cabinets, green cabinets and quartz countertops
Inspiration for a transitional subway tile mosaic tile floor tub/shower combo remodel in Houston with recessed-panel cabinets, green cabinets and quartz countertops
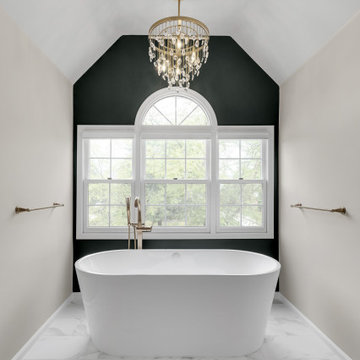
Green is this year’s hottest hue and our custom Sharer Cabinetry vanities stun in a gorgeous basil green! Incorporating bold colors into your design can create just the right amount of interest and flare!
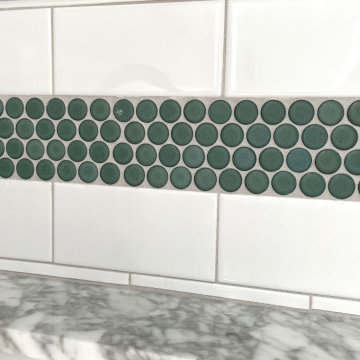
Our clients wanted a REAL master bathroom with enough space for both of them to be in there at the same time. Their house, built in the 1940’s, still had plenty of the original charm, but also had plenty of its original tiny spaces that just aren’t very functional for modern life.
The original bathroom had a tiny stall shower, and just a single vanity with very limited storage and counter space. Not to mention kitschy pink subway tile on every wall. With some creative reconfiguring, we were able to reclaim about 25 square feet of space from the bedroom. Which gave us the space we needed to introduce a double vanity with plenty of storage, and a HUGE walk-in shower that spans the entire length of the new bathroom!
While we knew we needed to stay true to the original character of the house, we also wanted to bring in some modern flair! Pairing strong graphic floor tile with some subtle (and not so subtle) green tones gave us the perfect blend of classic sophistication with a modern glow up.
Our clients were thrilled with the look of their new space, and were even happier about how large and open it now feels!
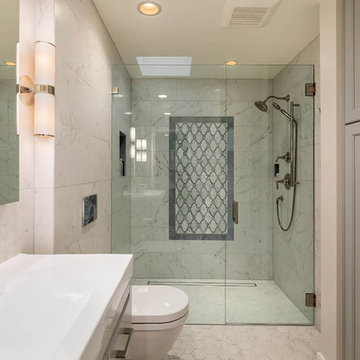
Mid-sized transitional 3/4 white tile marble floor and white floor alcove shower photo in Seattle with beaded inset cabinets, green cabinets, white walls, a console sink, a hinged shower door and white countertops
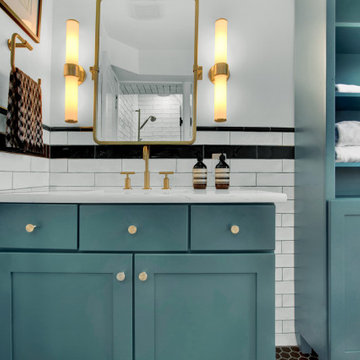
Mid-sized transitional master black and white tile mosaic tile floor, multicolored floor and single-sink bathroom photo in St Louis with green cabinets, a one-piece toilet, white walls, a hinged shower door and a built-in vanity
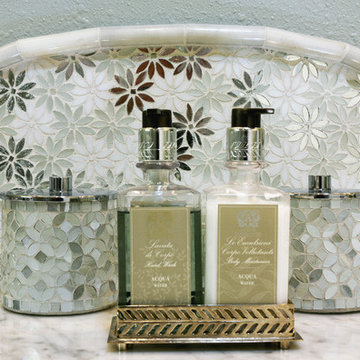
This stunning master bathroom remodel by our Lafayette studio features a serene sage green color scheme, adding a calming and peaceful atmosphere to the space. The twin basins with a sleek marble countertop provide ample storage and counter space for the couple. The shower area is defined by a beautiful glass wall, creating a spacious and open feel. The stylish design elements of this bathroom create a modern and luxurious ambiance.
---
Project by Douglah Designs. Their Lafayette-based design-build studio serves San Francisco's East Bay areas, including Orinda, Moraga, Walnut Creek, Danville, Alamo Oaks, Diablo, Dublin, Pleasanton, Berkeley, Oakland, and Piedmont.
For more about Douglah Designs, click here: http://douglahdesigns.com/
Bathroom with Green Cabinets Ideas
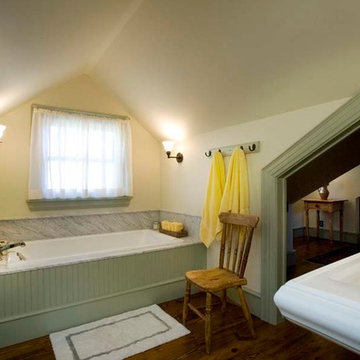
Scott Zimmerman
Mid-sized arts and crafts gray tile medium tone wood floor alcove bathtub photo in Salt Lake City with a pedestal sink, open cabinets, green cabinets and beige walls
Mid-sized arts and crafts gray tile medium tone wood floor alcove bathtub photo in Salt Lake City with a pedestal sink, open cabinets, green cabinets and beige walls
7





