Bathroom with Light Wood Cabinets Ideas
Refine by:
Budget
Sort by:Popular Today
141 - 160 of 43,762 photos

Classic, timeless and ideally positioned on a sprawling corner lot set high above the street, discover this designer dream home by Jessica Koltun. The blend of traditional architecture and contemporary finishes evokes feelings of warmth while understated elegance remains constant throughout this Midway Hollow masterpiece unlike no other. This extraordinary home is at the pinnacle of prestige and lifestyle with a convenient address to all that Dallas has to offer.
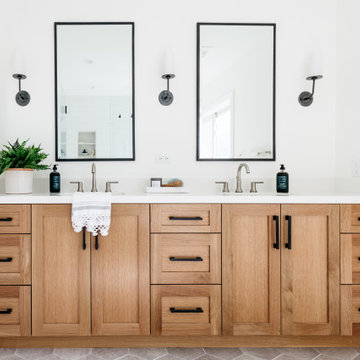
Example of a cottage master white tile porcelain tile and gray floor corner shower design in Los Angeles with shaker cabinets, light wood cabinets, white walls, an undermount sink, quartz countertops and white countertops
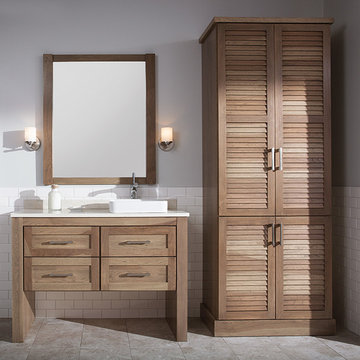
The drop in sink is one of the focal points with this custom vanity and free standing cabinet.
Bathroom - mid-sized transitional master white tile and subway tile ceramic tile and beige floor bathroom idea in New York with shaker cabinets, light wood cabinets, gray walls, a vessel sink and solid surface countertops
Bathroom - mid-sized transitional master white tile and subway tile ceramic tile and beige floor bathroom idea in New York with shaker cabinets, light wood cabinets, gray walls, a vessel sink and solid surface countertops

Inspiration for a farmhouse multicolored tile light wood floor, beige floor and single-sink bathroom remodel in Minneapolis with flat-panel cabinets, light wood cabinets, blue walls, an undermount sink, black countertops and a built-in vanity
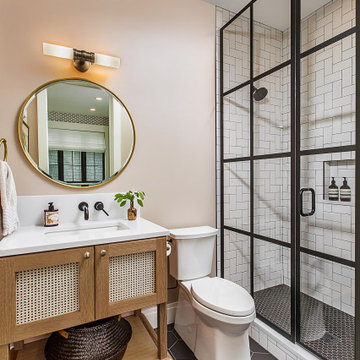
The ensuite bathroom of this guest room of a coastal vacation home near Ann Arbor, Michigan. Hex flooring, crittal-style shower doors, vanity with caned doors, round mirror.
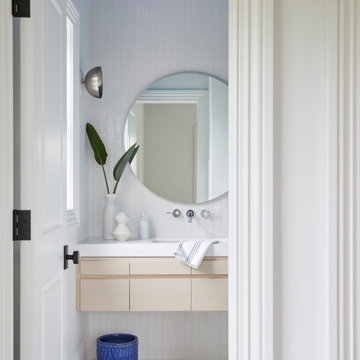
Trendy white tile gray floor and single-sink bathroom photo in New York with flat-panel cabinets, light wood cabinets, an undermount sink, white countertops and a floating vanity

Bathroom renovation included using a closet in the hall to make the room into a bigger space. Since there is a tub in the hall bath, clients opted for a large shower instead.
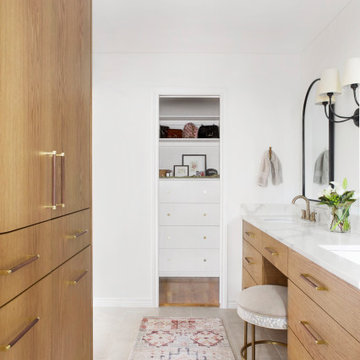
Mid-sized transitional master white tile and porcelain tile ceramic tile, gray floor and double-sink bathroom photo in Dallas with flat-panel cabinets, light wood cabinets, a two-piece toilet, white walls, an undermount sink, quartz countertops, a hinged shower door, white countertops and a floating vanity
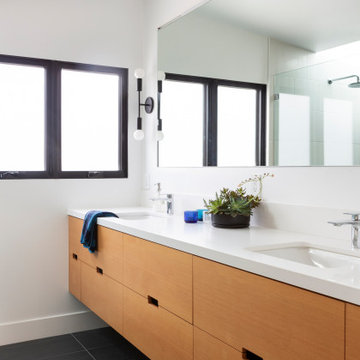
Inspiration for a scandinavian master double-sink and gray floor bathroom remodel in San Francisco with flat-panel cabinets, light wood cabinets, white walls, an undermount sink, white countertops and a floating vanity
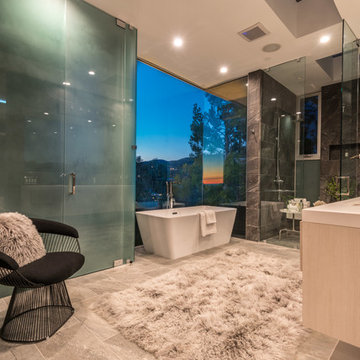
Ground up development. 7,000 sq ft contemporary luxury home constructed by FINA Construction Group Inc.
Bathroom - huge contemporary master beige tile and stone tile bathroom idea in Los Angeles with louvered cabinets, light wood cabinets, a bidet, white walls, an undermount sink and quartz countertops
Bathroom - huge contemporary master beige tile and stone tile bathroom idea in Los Angeles with louvered cabinets, light wood cabinets, a bidet, white walls, an undermount sink and quartz countertops
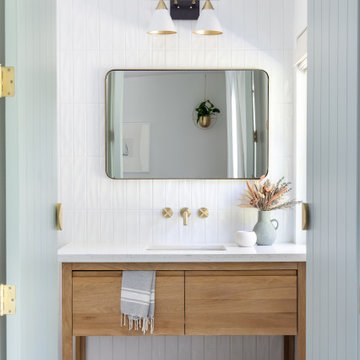
Bathroom - mid-sized modern white tile and ceramic tile gray floor, porcelain tile and single-sink bathroom idea in San Diego with flat-panel cabinets, light wood cabinets, white walls, an undermount sink, quartz countertops, white countertops and a freestanding vanity

The bathroom in this ultimate Nantucket pool house was designed with a floating bleached white oak vanity, Nano Glass countertop, polished nickel hardware, and a stone vessel sink. Shiplap walls complete the effect in this destination project.
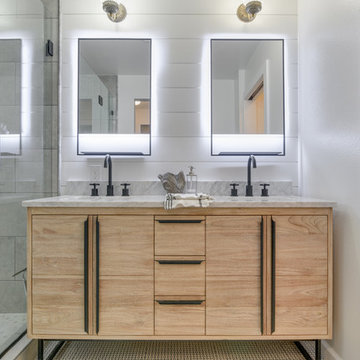
This bathroom features patterned floor tile, warm wood vanity with a marble counter top. Ship lap covers the wall behind the vanity adding a farm house feel. This bathroom was once blue, closed in, and dated. The clients kept their original vanity lights to keep some of the original character. They added in a pocket door to create a water closet for privacy. This bathroom features light and bright walls, light stained vanity, and patterned tile.
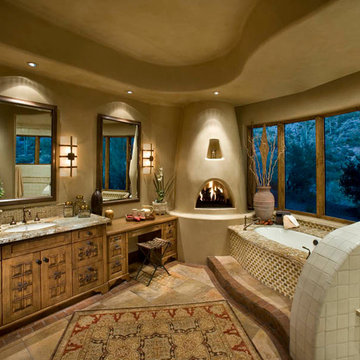
Bathroom - large southwestern master beige tile and mosaic tile limestone floor and beige floor bathroom idea in Phoenix with furniture-like cabinets, light wood cabinets, an undermount tub, beige walls, an undermount sink and granite countertops

Subway shaped tile installed in a vertical pattern adds a more modern feel. Tile in soothing spa colors envelop the shower. A cantilevered quartz bench in the shower rests beneath over sized niches providing ample storage.

Inspiration for a large transitional master gray tile light wood floor and brown floor bathroom remodel in Houston with brown walls, light wood cabinets, a drop-in sink, a hinged shower door and a built-in vanity
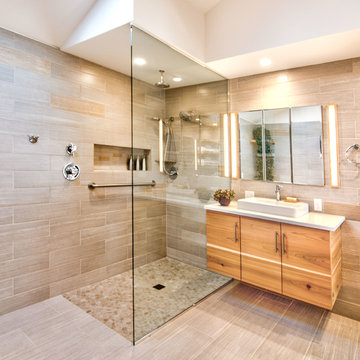
Inhouse 3D
Inspiration for a large contemporary master gray tile and ceramic tile ceramic tile and gray floor bathroom remodel in Other with flat-panel cabinets, light wood cabinets, a two-piece toilet, white walls, a vessel sink and quartz countertops
Inspiration for a large contemporary master gray tile and ceramic tile ceramic tile and gray floor bathroom remodel in Other with flat-panel cabinets, light wood cabinets, a two-piece toilet, white walls, a vessel sink and quartz countertops
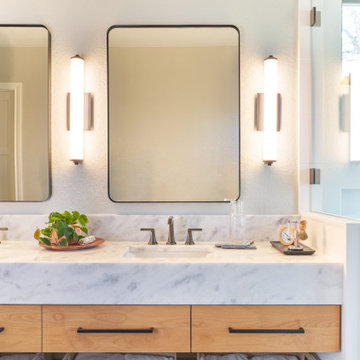
Inspiration for a mid-sized contemporary master blue tile blue floor and double-sink shower bench remodel in Austin with flat-panel cabinets, light wood cabinets, white walls, an undermount sink, marble countertops and a floating vanity
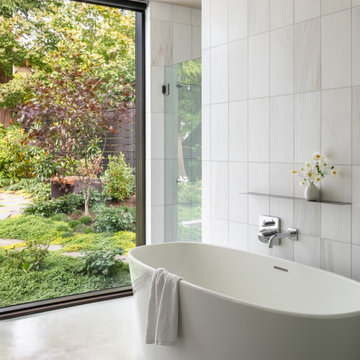
Trendy double-sink bathroom photo in Seattle with flat-panel cabinets, light wood cabinets, white countertops and a built-in vanity
Bathroom with Light Wood Cabinets Ideas
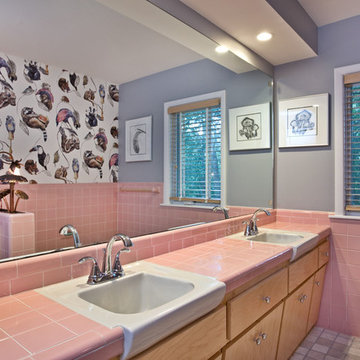
Modern, artsy interpretation of retro pink tile bathroom by The Legacy Building Company of Minnetonka, MN
Bathroom - eclectic master pink tile and ceramic tile porcelain tile bathroom idea in Minneapolis with flat-panel cabinets, light wood cabinets, gray walls, an integrated sink and tile countertops
Bathroom - eclectic master pink tile and ceramic tile porcelain tile bathroom idea in Minneapolis with flat-panel cabinets, light wood cabinets, gray walls, an integrated sink and tile countertops
8





