Bathroom with Red Walls Ideas
Refine by:
Budget
Sort by:Popular Today
21 - 40 of 1,752 photos
Item 1 of 3
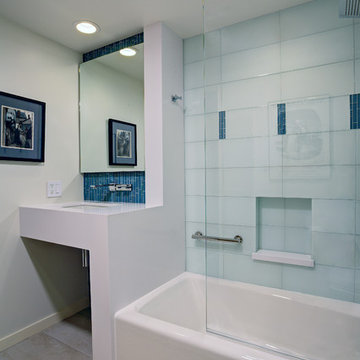
Remodeled guest bath with floating vanity with solid surface top.
Mitchell Shenker
Mid-sized trendy 3/4 blue tile and glass tile porcelain tile and white floor bathroom photo in San Francisco with an undermount sink, open cabinets, quartz countertops, a wall-mount toilet, red walls, white cabinets and a hinged shower door
Mid-sized trendy 3/4 blue tile and glass tile porcelain tile and white floor bathroom photo in San Francisco with an undermount sink, open cabinets, quartz countertops, a wall-mount toilet, red walls, white cabinets and a hinged shower door
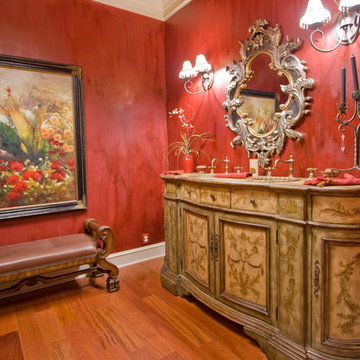
3wiredesigns is a professional photography and real estate marketing firm located in Central Arkansas. We specialize is showcasing premier properties and luxury estates for sale in the Little Rock area.
Photography Credit: CHRIS WHITE
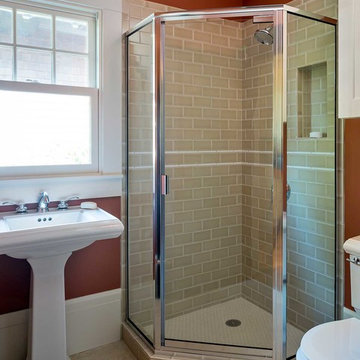
Example of a small arts and crafts 3/4 beige tile and ceramic tile linoleum floor corner shower design in San Francisco with a pedestal sink, red walls and a two-piece toilet
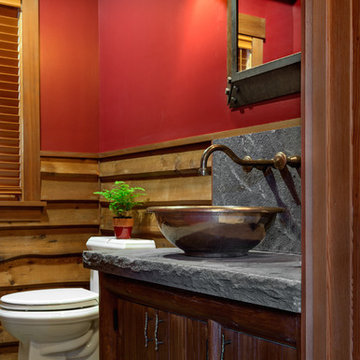
This three-story vacation home for a family of ski enthusiasts features 5 bedrooms and a six-bed bunk room, 5 1/2 bathrooms, kitchen, dining room, great room, 2 wet bars, great room, exercise room, basement game room, office, mud room, ski work room, decks, stone patio with sunken hot tub, garage, and elevator.
The home sits into an extremely steep, half-acre lot that shares a property line with a ski resort and allows for ski-in, ski-out access to the mountain’s 61 trails. This unique location and challenging terrain informed the home’s siting, footprint, program, design, interior design, finishes, and custom made furniture.
Credit: Samyn-D'Elia Architects
Project designed by Franconia interior designer Randy Trainor. She also serves the New Hampshire Ski Country, Lake Regions and Coast, including Lincoln, North Conway, and Bartlett.
For more about Randy Trainor, click here: https://crtinteriors.com/
To learn more about this project, click here: https://crtinteriors.com/ski-country-chic/
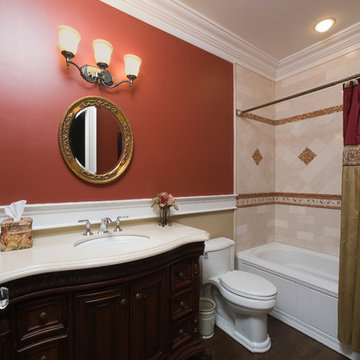
Interior Design by In-Site Interior Design
Photography by Lovi Photography
Bathroom - large traditional 3/4 beige tile and ceramic tile dark wood floor bathroom idea in New York with an undermount sink, furniture-like cabinets, dark wood cabinets, a two-piece toilet and red walls
Bathroom - large traditional 3/4 beige tile and ceramic tile dark wood floor bathroom idea in New York with an undermount sink, furniture-like cabinets, dark wood cabinets, a two-piece toilet and red walls
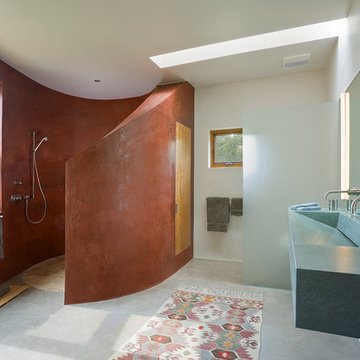
Robert Reck photography : curved red waterproof plaster defines the shower and the frosted glass provides privacy for the WC in this contemporary master bath. The cast concrete sink cantilevers off the wall to keep the bathroom lines simple and easy to maintain

Interior Architecture, Interior Design, Art Curation, and Custom Millwork & Furniture Design by Chango & Co.
Construction by Siano Brothers Contracting
Photography by Jacob Snavely
See the full feature inside Good Housekeeping
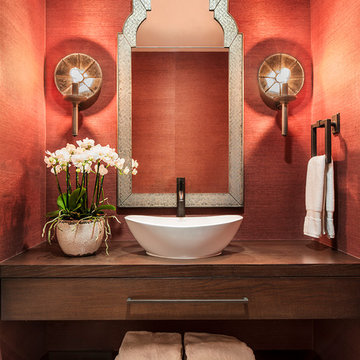
Drew Kelly Photography
Example of a mid-sized trendy 3/4 light wood floor bathroom design in San Francisco with flat-panel cabinets, brown cabinets, a one-piece toilet, red walls, a vessel sink and wood countertops
Example of a mid-sized trendy 3/4 light wood floor bathroom design in San Francisco with flat-panel cabinets, brown cabinets, a one-piece toilet, red walls, a vessel sink and wood countertops
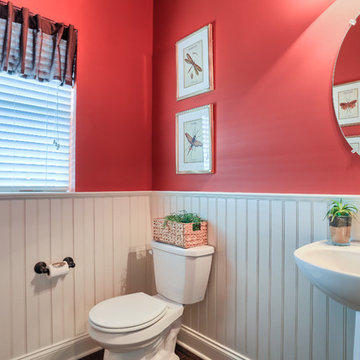
The powder room in the Ellsworth model, designed by Garman Builders, Inc. of Ephrata, PA
Photo Credit: Justin Tearney
Small elegant 3/4 dark wood floor bathroom photo in Other with a pedestal sink, a two-piece toilet and red walls
Small elegant 3/4 dark wood floor bathroom photo in Other with a pedestal sink, a two-piece toilet and red walls
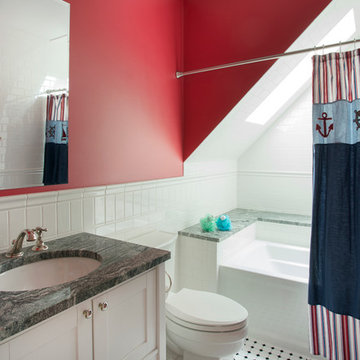
SUNDAYS IN PATTON PARK
This elegant Hamilton, MA home, circa 1885, was constructed with high ceilings, a grand staircase, detailed moldings and stained glass. The character and charm allowed the current owners to overlook the antiquated systems, severely outdated kitchen and dysfunctional floor plan. The house hadn’t been touched in 50+ years but the potential was obvious. Putting their faith in us, we updated the systems, created a true master bath, relocated the pantry, added a half bath in place of the old pantry, installed a new kitchen and reworked the flow, all while maintaining the home’s original character and charm.
Photo by Eric Roth
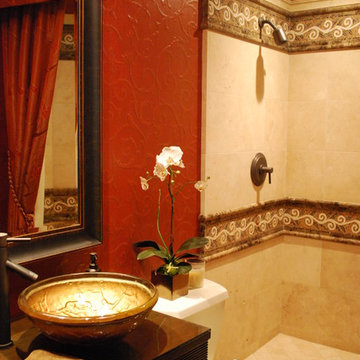
Inspiration for a small mediterranean beige tile and stone tile travertine floor alcove shower remodel in Orange County with a vessel sink, open cabinets, dark wood cabinets, wood countertops, a two-piece toilet and red walls
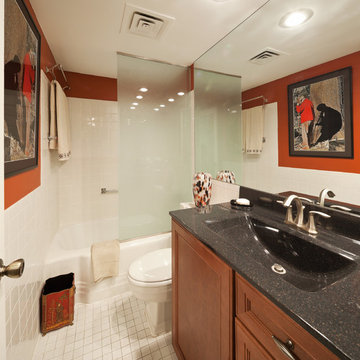
#Interior Directions by Susan Prestia, Allied ASID#James Maidhof,Photo
Inspiration for a small timeless white tile and porcelain tile ceramic tile and white floor bathroom remodel in Kansas City with recessed-panel cabinets, medium tone wood cabinets, a two-piece toilet, red walls, an integrated sink and solid surface countertops
Inspiration for a small timeless white tile and porcelain tile ceramic tile and white floor bathroom remodel in Kansas City with recessed-panel cabinets, medium tone wood cabinets, a two-piece toilet, red walls, an integrated sink and solid surface countertops
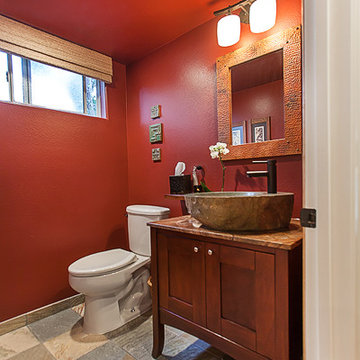
VT Fine Art Photography
Example of a small arts and crafts 3/4 multicolored tile and stone tile slate floor bathroom design in Los Angeles with a vessel sink, shaker cabinets, medium tone wood cabinets, marble countertops, a two-piece toilet and red walls
Example of a small arts and crafts 3/4 multicolored tile and stone tile slate floor bathroom design in Los Angeles with a vessel sink, shaker cabinets, medium tone wood cabinets, marble countertops, a two-piece toilet and red walls
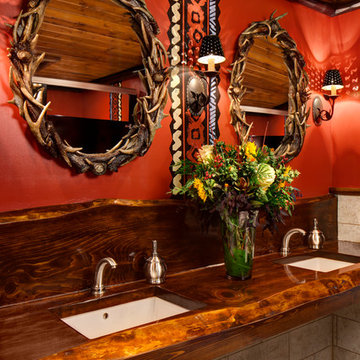
Designed by Greg Holm, Camp Bar has quickly become a top-rated Milwaukee hot spot. Its rustic, cozy atmosphere is fashioned after the owners' cabin in the north woods of Wisconsin. From its expansive reclaimed wood flooring down to its hand-picked antique accents, Camp Bar has encompassed all that a north woods retreat has to offer and more!
Featured in M Magazine and Details Magazine.
Photography by David Bader.
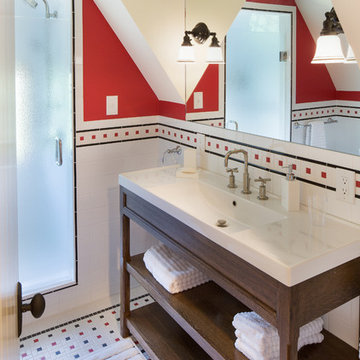
Alcove shower - mid-sized transitional alcove shower idea in Indianapolis with open cabinets, medium tone wood cabinets, red walls and an integrated sink
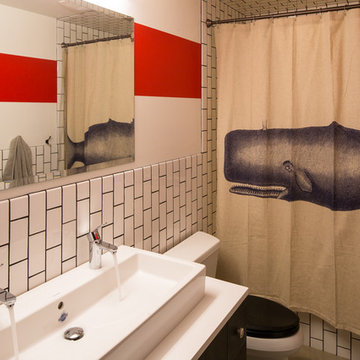
Red stripes, white subway tile and whale accents add some nautical flair to a bathroom in Jackson Hole. Shower curtain from Anthropologie.
Photo by David Agnello
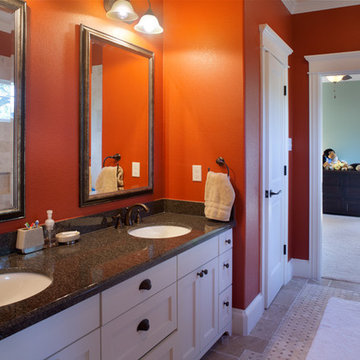
Morningside Architects, LLP
Structural Engineers: Vatani Consulting Engineers, Inc.
Contractor: Lucas Craftsmanship
Photographer: Rick Gardner Photography
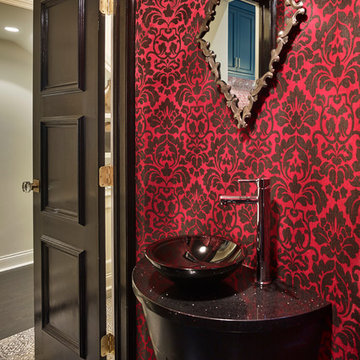
Bathroom - small contemporary black tile and stone tile marble floor bathroom idea in Philadelphia with furniture-like cabinets, black cabinets, a one-piece toilet, red walls, a vessel sink and quartz countertops
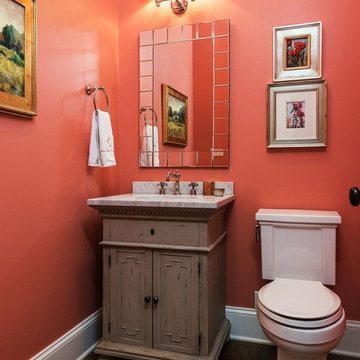
Mid-sized elegant 3/4 dark wood floor and brown floor bathroom photo in Other with furniture-like cabinets, beige cabinets, a two-piece toilet, red walls, an undermount sink and marble countertops
Bathroom with Red Walls Ideas
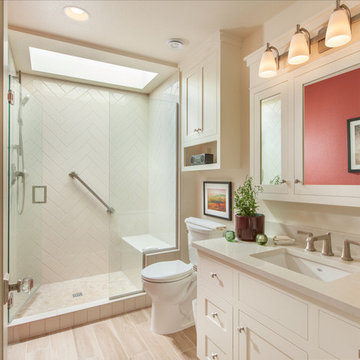
For this small cottage near Bush Park in Salem, we redesigned the kitchen, pantry and laundry room configuration to provide more efficient storage and workspace while keeping the integrity and historical accuracy of the home. In the bathroom we improved the skylight in the shower, installed custom glass doors and set the tile in a herringbone pattern to create an expansive feel that continues to reflect the home’s era. In addition to the kitchen and bathroom remodel, we updated the furnace, created a vibrant custom fireplace mantel in the living room, and rebuilt the front steps and porch overhang.
2





