Gray Tile Bathroom Ideas
Sort by:Popular Today
1101 - 1120 of 137,258 photos

Beautiful relaxing freestanding tub surrounded by luxurious elements such as Carrera marble tile flooring and brushed gold bath filler. Our favorite feature is the custom functional ledge below the window!

Traditional Master Bath Vanity
Sacha Griffin
Inspiration for a large timeless master gray tile and travertine tile porcelain tile, beige floor and double-sink drop-in bathtub remodel in Atlanta with raised-panel cabinets, beige cabinets, a two-piece toilet, an undermount sink, granite countertops, beige walls and beige countertops
Inspiration for a large timeless master gray tile and travertine tile porcelain tile, beige floor and double-sink drop-in bathtub remodel in Atlanta with raised-panel cabinets, beige cabinets, a two-piece toilet, an undermount sink, granite countertops, beige walls and beige countertops
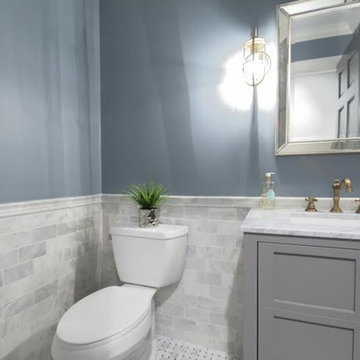
Peak Construction & Remodeling, Inc.
Orland Park, IL (708) 516-9816
Example of a small transitional gray tile and stone tile marble floor and gray floor bathroom design in Chicago with recessed-panel cabinets, gray cabinets, a two-piece toilet, blue walls, an undermount sink and marble countertops
Example of a small transitional gray tile and stone tile marble floor and gray floor bathroom design in Chicago with recessed-panel cabinets, gray cabinets, a two-piece toilet, blue walls, an undermount sink and marble countertops
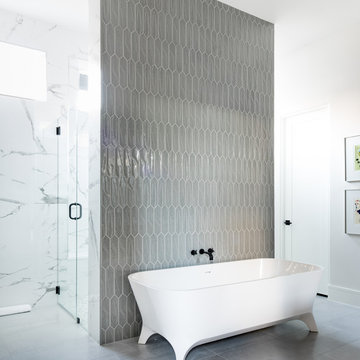
Builder: Hayes Signature Homes
Photography: Costa Christ Media
Trendy gray tile gray floor bathroom photo in Dallas with white walls and a hinged shower door
Trendy gray tile gray floor bathroom photo in Dallas with white walls and a hinged shower door
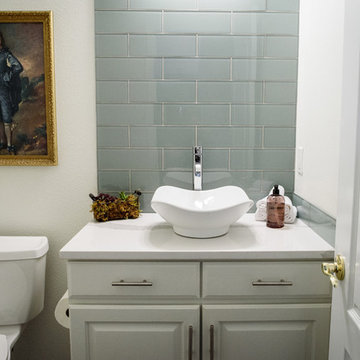
Bathroom - small transitional gray tile and glass tile bathroom idea in Denver with raised-panel cabinets, white cabinets, a two-piece toilet, white walls, a vessel sink and quartz countertops
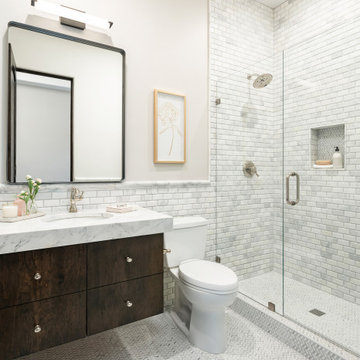
Example of a transitional gray tile and marble tile marble floor, gray floor, single-sink and wainscoting walk-in shower design in Phoenix with flat-panel cabinets, dark wood cabinets, an undermount sink, marble countertops, a hinged shower door, white countertops and a floating vanity
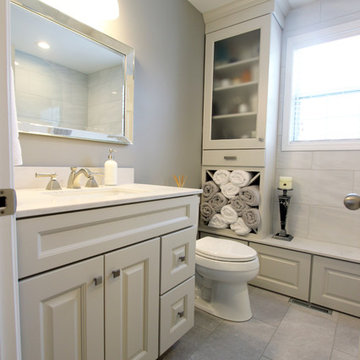
In this bathroom, a Medallion Gold Providence Vanity with Classic Paint Irish Crème was installed with Zodiaq Portfolio London Sky Corian on the countertop and on top of the window seat. A regular rectangular undermount sink with Vesi widespread lavatory faucet in brushed nickel. A Cardinal shower with partition in clear glass with brushed nickel hardware. Mansfield Pro-fit Air Massage bath and Brizo Transitional Hydrati shower with h2Okinetic technology in brushed nickel. Kohler Cimarron comfort height toilet in white.
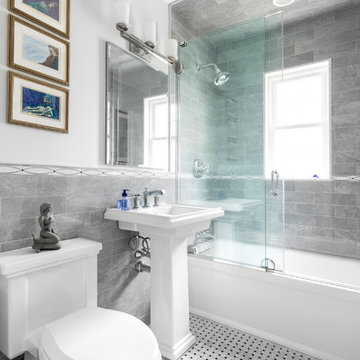
Marble and porcelain showcase accents of blue in this Guest Bath.
Patrick Rogers Photography
Example of a small transitional gray tile and porcelain tile marble floor and multicolored floor bathroom design in Boston with gray walls and a pedestal sink
Example of a small transitional gray tile and porcelain tile marble floor and multicolored floor bathroom design in Boston with gray walls and a pedestal sink
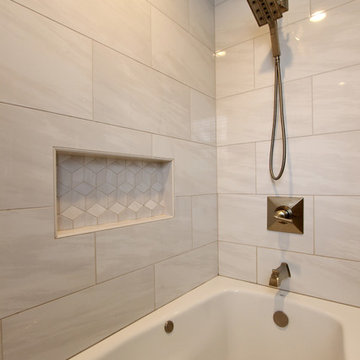
In this bathroom, a Medallion Gold Providence Vanity with Classic Paint Irish Crème was installed with Zodiaq Portfolio London Sky Corian on the countertop and on top of the window seat. A regular rectangular undermount sink with Vesi widespread lavatory faucet in brushed nickel. A Cardinal shower with partition in clear glass with brushed nickel hardware. Mansfield Pro-fit Air Massage bath and Brizo Transitional Hydrati shower with h2Okinetic technology in brushed nickel. Kohler Cimarron comfort height toilet in white.

We updated this powder bath by painting the vanity cabinets with Benjamin Moore Hale Navy, adding champagne bronze fixtures, drawer pulls, mirror, pendant lights, and bath accessories. The Pental Calacatta Vicenze countertop is balanced by the MSI Georama Grigio Polished grey and white tile backsplash installed on the entire vanity wall.
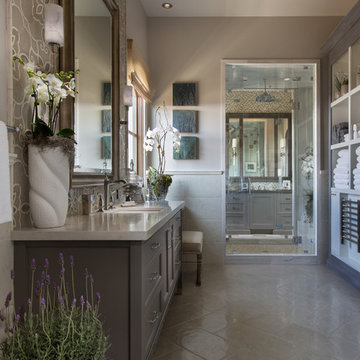
Martin King
Large transitional master gray tile, white tile and mosaic tile ceramic tile and gray floor alcove shower photo in Orange County with shaker cabinets, gray cabinets, a two-piece toilet, gray walls, an undermount sink, quartz countertops and a hinged shower door
Large transitional master gray tile, white tile and mosaic tile ceramic tile and gray floor alcove shower photo in Orange County with shaker cabinets, gray cabinets, a two-piece toilet, gray walls, an undermount sink, quartz countertops and a hinged shower door
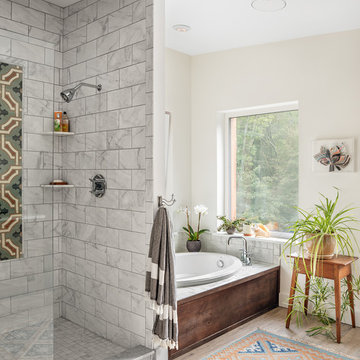
A young family with a wooded, triangular lot in Ipswich, Massachusetts wanted to take on a highly creative, organic, and unrushed process in designing their new home. The parents of three boys had contemporary ideas for living, including phasing the construction of different structures over time as the kids grew so they could maximize the options for use on their land.
They hoped to build a net zero energy home that would be cozy on the very coldest days of winter, using cost-efficient methods of home building. The house needed to be sited to minimize impact on the land and trees, and it was critical to respect a conservation easement on the south border of the lot.
Finally, the design would be contemporary in form and feel, but it would also need to fit into a classic New England context, both in terms of materials used and durability. We were asked to honor the notions of “surprise and delight,” and that inspired everything we designed for the family.
The highly unique home consists of a three-story form, composed mostly of bedrooms and baths on the top two floors and a cross axis of shared living spaces on the first level. This axis extends out to an oversized covered porch, open to the south and west. The porch connects to a two-story garage with flex space above, used as a guest house, play room, and yoga studio depending on the day.
A floor-to-ceiling ribbon of glass wraps the south and west walls of the lower level, bringing in an abundance of natural light and linking the entire open plan to the yard beyond. The master suite takes up the entire top floor, and includes an outdoor deck with a shower. The middle floor has extra height to accommodate a variety of multi-level play scenarios in the kids’ rooms.
Many of the materials used in this house are made from recycled or environmentally friendly content, or they come from local sources. The high performance home has triple glazed windows and all materials, adhesives, and sealants are low toxicity and safe for growing kids.
Photographer credit: Irvin Serrano
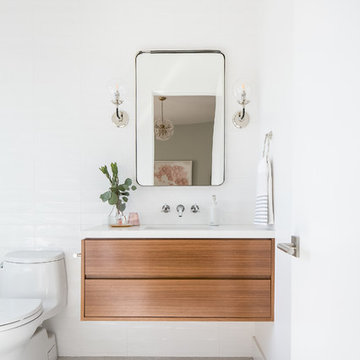
This sleek modern bathroom features a floating wood vanity, wall mounted faucet with rectangle sink and handmade ceramic wall tile. The gray penny tile on the floor keeps it young while still speaking to the modern aesthetic. Any little girl would be lucky to have this bathroom! Photography by Ryan Garvin.
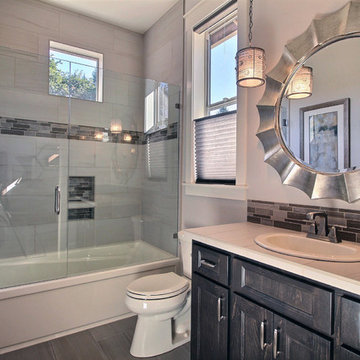
Paint by Sherwin Williams
Body Color - Agreeable Gray - SW 7029
Trim Color - Dover White - SW 6385
Media Room Wall Color - Accessible Beige - SW 7036
Floor & Wall Tile by Macadam Floor & Design
Tile Countertops & Tub Walls by Florida Tile
Tile Product Sequence in Breeze (in Drift on floor)
Shower Wall Accent & Niche Tile by Tierra Sol
Tile Product - Driftwood in Muretto Brown Mosaic
Sinks by Decolav
Sink Faucet by Delta Faucet
Windows by Milgard Windows & Doors
Window Product Style Line® Series
Window Supplier Troyco - Window & Door
Window Treatments by Budget Blinds
Lighting by Destination Lighting
Fixtures by Crystorama Lighting
Interior Design by Creative Interiors & Design
Custom Cabinetry & Storage by Northwood Cabinets
Customized & Built by Cascade West Development
Photography by ExposioHDR Portland
Original Plans by Alan Mascord Design Associates
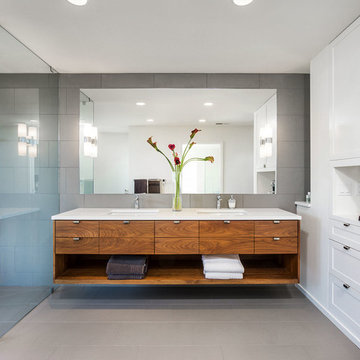
Architecture by by Nat Slayton, photos by KuDa Photography
Walk-in shower - contemporary gray tile walk-in shower idea in Portland with flat-panel cabinets, medium tone wood cabinets and an undermount sink
Walk-in shower - contemporary gray tile walk-in shower idea in Portland with flat-panel cabinets, medium tone wood cabinets and an undermount sink

Mid-sized transitional master gray tile and porcelain tile porcelain tile, gray floor and double-sink bathroom photo in Phoenix with raised-panel cabinets, gray cabinets, gray walls, an undermount sink, granite countertops, gray countertops and a built-in vanity
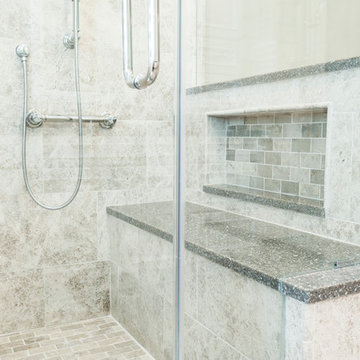
Placing the niche behind the shower bench allows the homeowners to reach soaps and shampoos easily while sitting down.
Bathroom - huge transitional master gray tile and stone tile marble floor bathroom idea in Indianapolis with an undermount sink, furniture-like cabinets, white cabinets, quartzite countertops, a two-piece toilet and gray walls
Bathroom - huge transitional master gray tile and stone tile marble floor bathroom idea in Indianapolis with an undermount sink, furniture-like cabinets, white cabinets, quartzite countertops, a two-piece toilet and gray walls
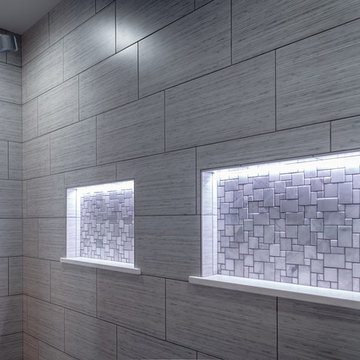
Inspiration for a large modern master gray tile and porcelain tile porcelain tile and black floor bathroom remodel in Seattle with gray walls
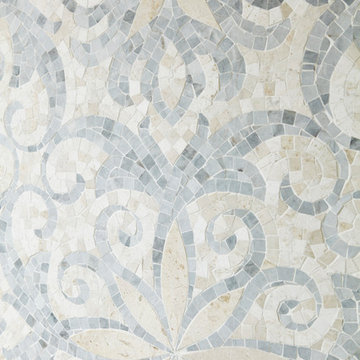
Flanked on either side by his and her vanities, the curved wall was the perfect location for an eye-catching mosaic in pale blue and cream.
Example of a classic master gray tile and mosaic tile marble floor and gray floor bathroom design in New York with recessed-panel cabinets, gray cabinets, blue walls, an undermount sink, tile countertops, a hinged shower door and gray countertops
Example of a classic master gray tile and mosaic tile marble floor and gray floor bathroom design in New York with recessed-panel cabinets, gray cabinets, blue walls, an undermount sink, tile countertops, a hinged shower door and gray countertops
Gray Tile Bathroom Ideas
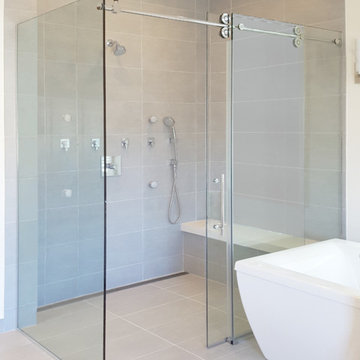
Trendy master gray tile and porcelain tile porcelain tile and gray floor bathroom photo in Chicago with beige walls
56





