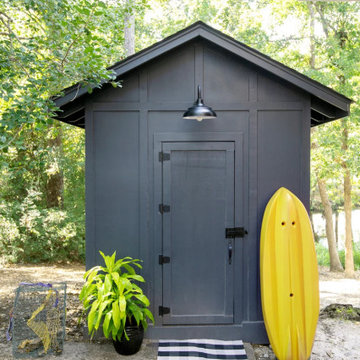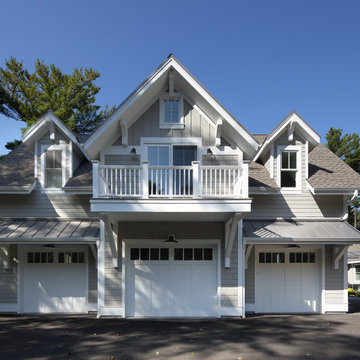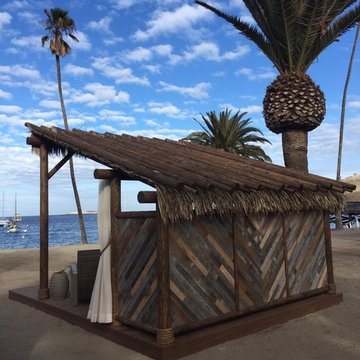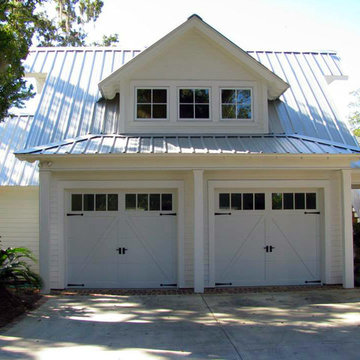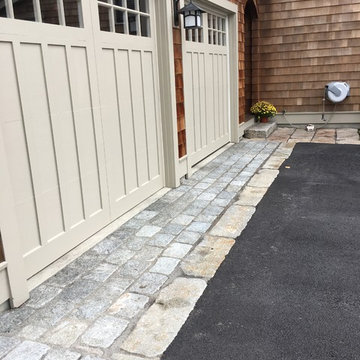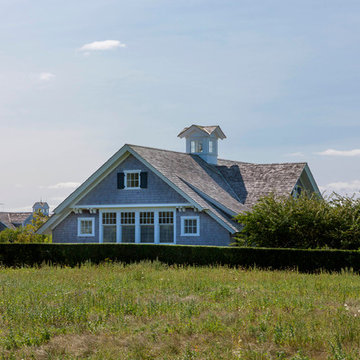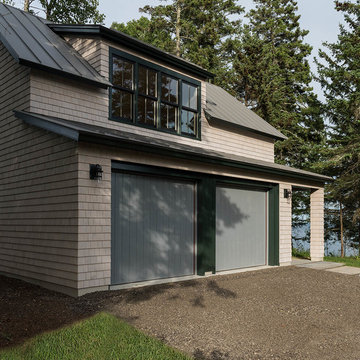Refine by:
Budget
Sort by:Popular Today
621 - 640 of 2,162 photos
Item 1 of 3
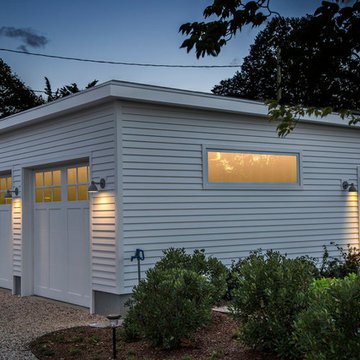
Dalton Portella
Example of a mid-sized beach style detached two-car garage workshop design in New York
Example of a mid-sized beach style detached two-car garage workshop design in New York
Find the right local pro for your project
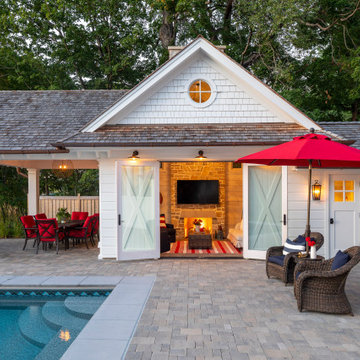
Martha O'Hara Interiors, Interior Design & Photo Styling | L Cramer Builders, Builder | Troy Thies, Photography | Murphy & Co Design, Architect |
Please Note: All “related,” “similar,” and “sponsored” products tagged or listed by Houzz are not actual products pictured. They have not been approved by Martha O’Hara Interiors nor any of the professionals credited. For information about our work, please contact design@oharainteriors.com.
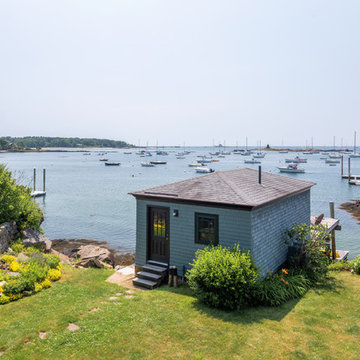
Beach style detached studio / workshop shed photo in Portland Maine
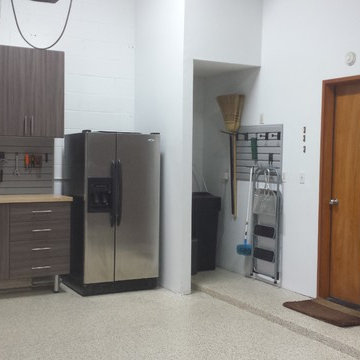
Always want to utilize the ceiling height when planning your garage cabinets, the higher the better!
Inspiration for a coastal shed remodel in Jacksonville
Inspiration for a coastal shed remodel in Jacksonville
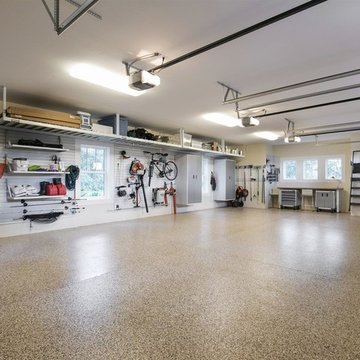
4 beds 5 baths 4,447 sqft
RARE FIND! NEW HIGH-TECH, LAKE FRONT CONSTRUCTION ON HIGHLY DESIRABLE WINDERMERE CHAIN OF LAKES. This unique home site offers the opportunity to enjoy lakefront living on a private cove with the beauty and ambiance of a classic "Old Florida" home. With 150 feet of lake frontage, this is a very private lot with spacious grounds, gorgeous landscaping, and mature oaks. This acre plus parcel offers the beauty of the Butler Chain, no HOA, and turn key convenience. High-tech smart house amenities and the designer furnishings are included. Natural light defines the family area featuring wide plank hickory hardwood flooring, gas fireplace, tongue and groove ceilings, and a rear wall of disappearing glass opening to the covered lanai. The gourmet kitchen features a Wolf cooktop, Sub-Zero refrigerator, and Bosch dishwasher, exotic granite counter tops, a walk in pantry, and custom built cabinetry. The office features wood beamed ceilings. With an emphasis on Florida living the large covered lanai with summer kitchen, complete with Viking grill, fridge, and stone gas fireplace, overlook the sparkling salt system pool and cascading spa with sparkling lake views and dock with lift. The private master suite and luxurious master bath include granite vanities, a vessel tub, and walk in shower. Energy saving and organic with 6-zone HVAC system and Nest thermostats, low E double paned windows, tankless hot water heaters, spray foam insulation, whole house generator, and security with cameras. Property can be gated.
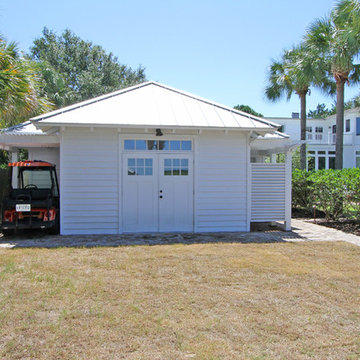
Photos by Chris Haslett. The garage had mixed use. It functions as outdoor pool bathroom. Surf board storage in the back room. Golf cart parking and attic storage above for extra house hold items. The landscape ties in all the exterior elements such as pool, garage and outdoor living spaces. The "oyster" house is an indoor-outdoor living space with jeldwins version of a nano wall that opens the building up to full marsh views. The oyster house has a full kitchen and is used for weekend entertaining and a place to watch the game.
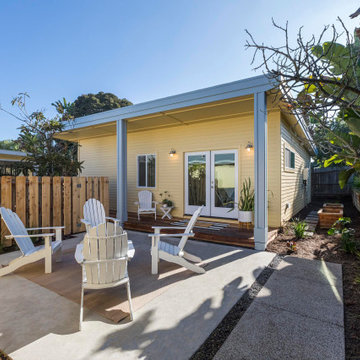
This Accessory Dwelling Unit (ADU) is 745 SF complete with two bedrooms and two baths. It is a City of Encinitas Permit Ready ADU designed by Design Path Studio. This guest house showcases outdoor living with its wood deck and outdoor fire pit area. A key feature is a beautiful tiled roll-in shower that is ADA compliant.
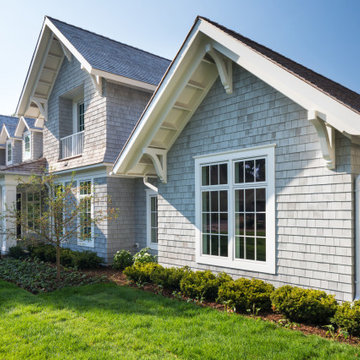
An attached garage in shingle-style with divided light windows.
Example of a beach style garage design in Minneapolis
Example of a beach style garage design in Minneapolis
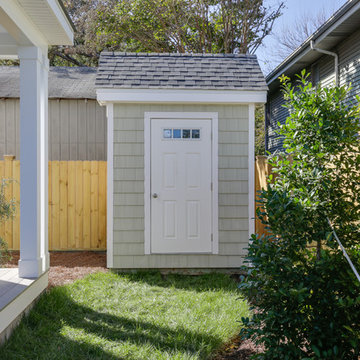
Example of a mid-sized beach style detached garden shed design in Other
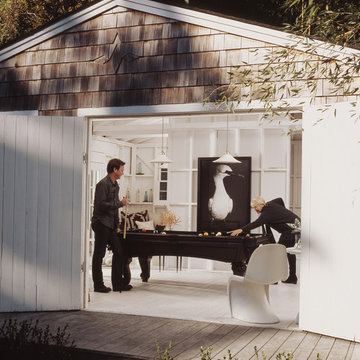
pool table, cottage, barn, photography
Beach style shed photo in New York
Beach style shed photo in New York
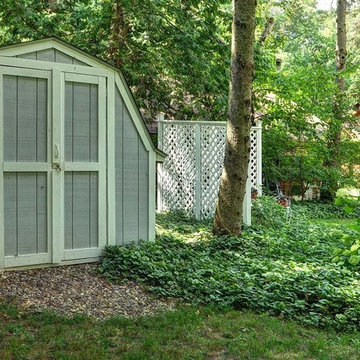
The Garden Shed allows for important storage for this compact home without garage. The shed was detailed to harmonize with the house and the lattice-work privacy screen adds to the charm of the shed.
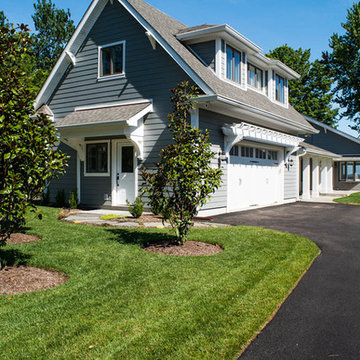
2 story garage addition with loft-style guest bedroom on 2nd floor makes this quaint cottage ready for weekend guests.
Inspiration for a mid-sized coastal attached two-car garage workshop remodel in Baltimore
Inspiration for a mid-sized coastal attached two-car garage workshop remodel in Baltimore
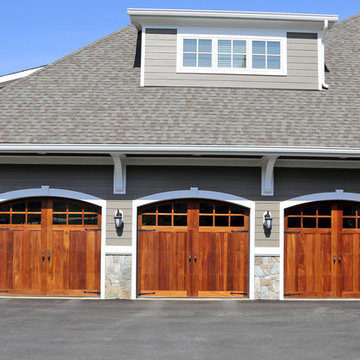
This custom home features three 9′ X 8′ overhead garage doors from the Signature Carriage Wood Collection. This collection is available in 12 different wood species, and shown above is African Mahogany.
Coastal Garage and Shed Ideas
32








