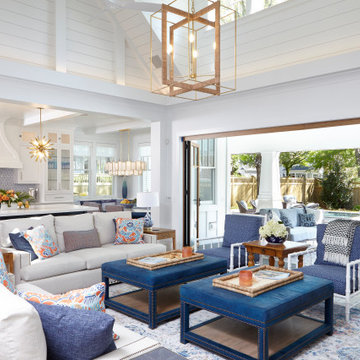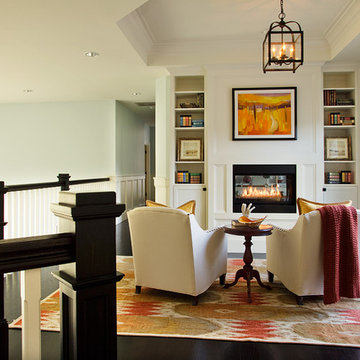Coastal Living Room Ideas
Refine by:
Budget
Sort by:Popular Today
461 - 480 of 53,302 photos
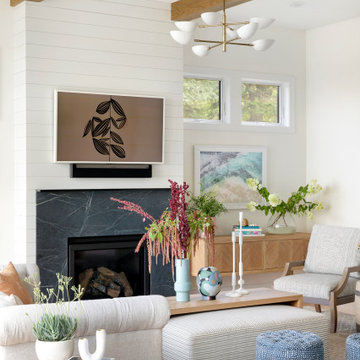
Welcoming family room with marble fireplace surround and wooden ceiling beams.
Living room - large coastal carpeted, beige floor and exposed beam living room idea in Minneapolis with white walls
Living room - large coastal carpeted, beige floor and exposed beam living room idea in Minneapolis with white walls
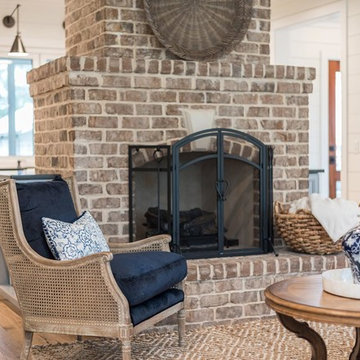
Large beach style open concept light wood floor and brown floor living room photo in Atlanta with white walls, a standard fireplace, a brick fireplace and a wall-mounted tv
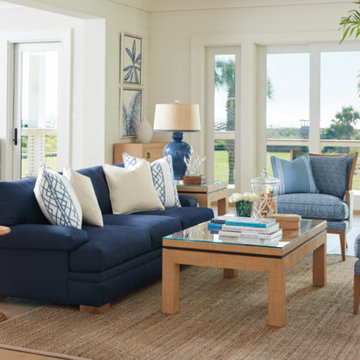
Livingroom by Barclay Butera Newport Collection
Beach style living room photo in Los Angeles
Beach style living room photo in Los Angeles
Find the right local pro for your project
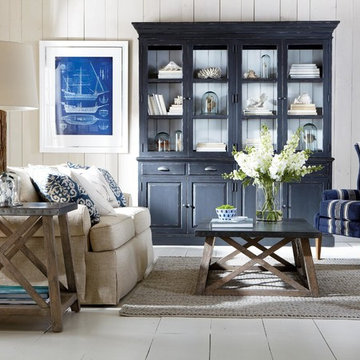
Inspiration for a mid-sized coastal formal and open concept light wood floor and white floor living room remodel in Columbus with white walls
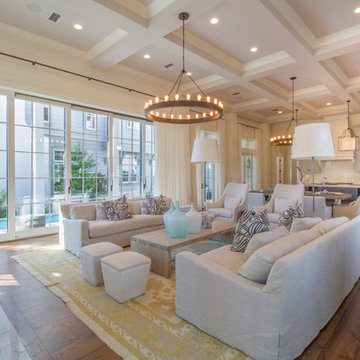
Derek Makekau
Living room - coastal medium tone wood floor living room idea in Miami with white walls, a standard fireplace and a wall-mounted tv
Living room - coastal medium tone wood floor living room idea in Miami with white walls, a standard fireplace and a wall-mounted tv
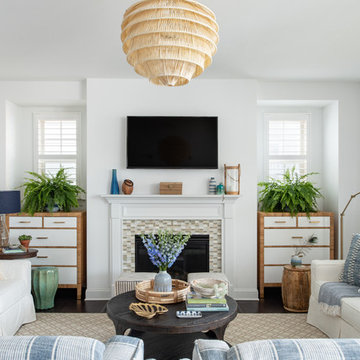
An expansive living room called for substantial seating that would also be kid-friendly so we gladly accepted the challenge. These slipcovered sofas and darling striped swivels are life-proof and leave plenty of room for crawling on the floor or playing legos. Yet, impeccable style is also achieved, by Mary Hannah Interiors.

Custom cabinetry design, finishes, furniture, lighting and styling all by Amy Fox Interiors.
Example of a large beach style porcelain tile and beige floor living room design in Miami
Example of a large beach style porcelain tile and beige floor living room design in Miami
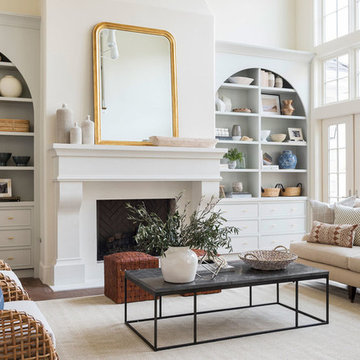
Inspiration for a large coastal open concept medium tone wood floor living room remodel in Salt Lake City with white walls, a standard fireplace, a stone fireplace and no tv
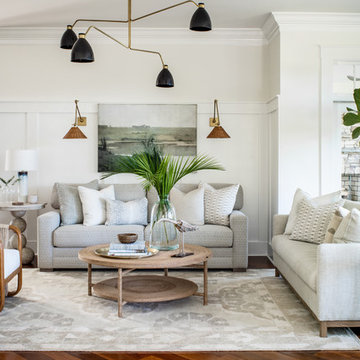
Inspiration for a huge coastal open concept medium tone wood floor and red floor living room remodel in Other with white walls, a standard fireplace, a stone fireplace and a wall-mounted tv
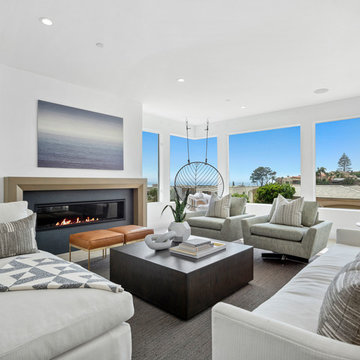
Beach style open concept gray floor and carpeted living room photo in Orange County with white walls, a ribbon fireplace, a wall-mounted tv and a stone fireplace

Large beach style open concept coffered ceiling living room photo in Orlando with gray walls
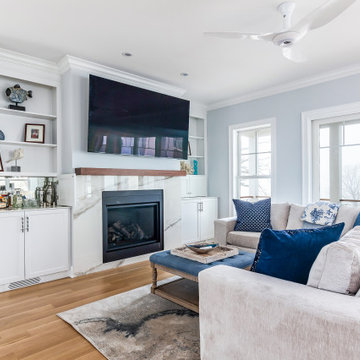
porcelain fireplace surround with custom bar
Example of a beach style living room design in Bridgeport
Example of a beach style living room design in Bridgeport
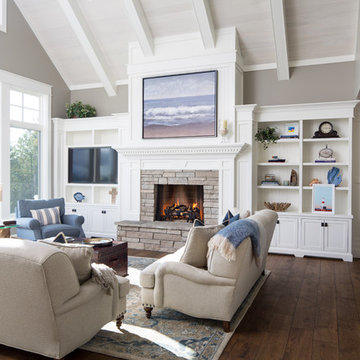
We were hired to create a Lake Charlevoix retreat for our client’s to be used by their whole family throughout the year. We were tasked with creating an inviting cottage that would also have plenty of space for the family and their guests. The main level features open concept living and dining, gourmet kitchen, walk-in pantry, office/library, laundry, powder room and master suite. The walk-out lower level houses a recreation room, wet bar/kitchenette, guest suite, two guest bedrooms, large bathroom, beach entry area and large walk in closet for all their outdoor gear. Balconies and a beautiful stone patio allow the family to live and entertain seamlessly from inside to outside. Coffered ceilings, built in shelving and beautiful white moldings create a stunning interior. Our clients truly love their Northern Michigan home and enjoy every opportunity to come and relax or entertain in their striking space.
- Jacqueline Southby Photography
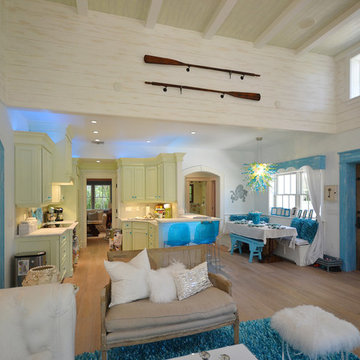
This second-story addition to an already 'picture perfect' Naples home presented many challenges. The main tension between adding the many 'must haves' the client wanted on their second floor, but at the same time not overwhelming the first floor. Working with David Benner of Safety Harbor Builders was key in the design and construction process – keeping the critical aesthetic elements in check. The owners were very 'detail oriented' and actively involved throughout the process. The result was adding 924 sq ft to the 1,600 sq ft home, with the addition of a large Bonus/Game Room, Guest Suite, 1-1/2 Baths and Laundry. But most importantly — the second floor is in complete harmony with the first, it looks as it was always meant to be that way.
©Energy Smart Home Plans, Safety Harbor Builders, Glenn Hettinger Photography

This adorable beach cottage is in the heart of the village of La Jolla in San Diego. The goals were to brighten up the space and be the perfect beach get-away for the client whose permanent residence is in Arizona. Some of the ways we achieved the goals was to place an extra high custom board and batten in the great room and by refinishing the kitchen cabinets (which were in excellent shape) white. We created interest through extreme proportions and contrast. Though there are a lot of white elements, they are all offset by a smaller portion of very dark elements. We also played with texture and pattern through wallpaper, natural reclaimed wood elements and rugs. This was all kept in balance by using a simplified color palate minimal layering.
I am so grateful for this client as they were extremely trusting and open to ideas. To see what the space looked like before the remodel you can go to the gallery page of the website www.cmnaturaldesigns.com
Photography by: Chipper Hatter
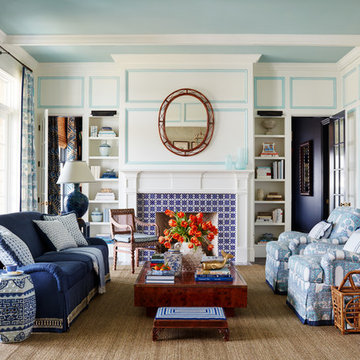
Example of a large beach style enclosed dark wood floor and brown floor living room design in Jacksonville with multicolored walls, a standard fireplace and a wood fireplace surround
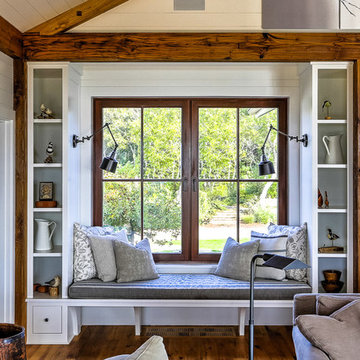
Photo: Amy Nowak-Palmerini
Large beach style open concept medium tone wood floor living room photo in Boston with white walls
Large beach style open concept medium tone wood floor living room photo in Boston with white walls
Coastal Living Room Ideas

Inspiration for a coastal dark wood floor, brown floor, exposed beam, vaulted ceiling, wood ceiling and shiplap wall living room remodel in Seattle with white walls, a standard fireplace and a stone fireplace
24






