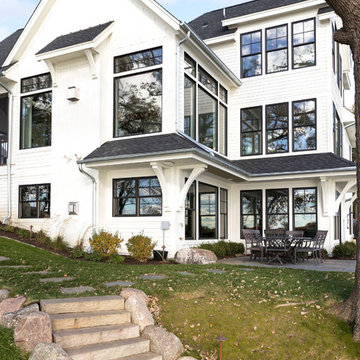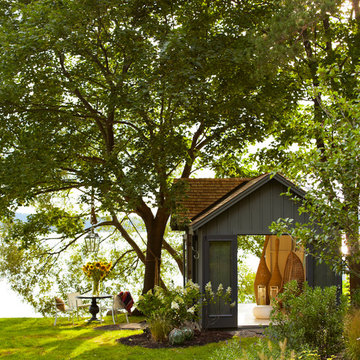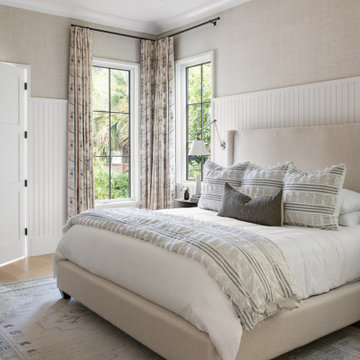Coastal Home Design Ideas
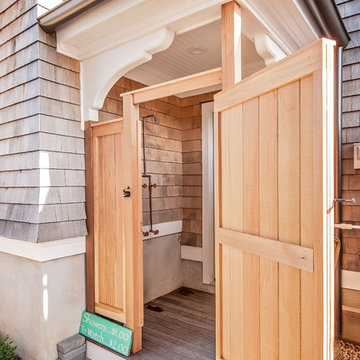
Outdoor shower deck - coastal outdoor shower deck idea in New York with an awning
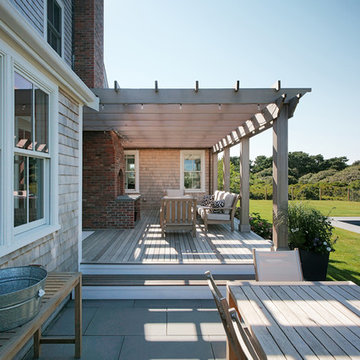
Thomas Olcott
Inspiration for a coastal backyard deck remodel in Other with a fire pit and a pergola
Inspiration for a coastal backyard deck remodel in Other with a fire pit and a pergola
Find the right local pro for your project
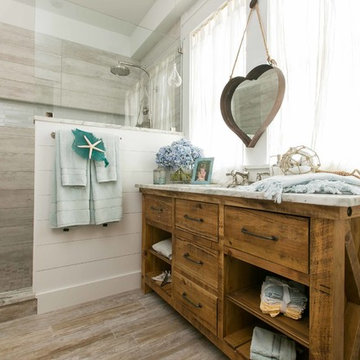
Example of a beach style 3/4 bathroom design in Charleston with medium tone wood cabinets and flat-panel cabinets
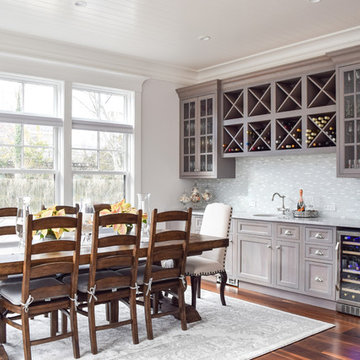
Kitchen/dining room combo - large coastal dark wood floor and brown floor kitchen/dining room combo idea in New York with gray walls
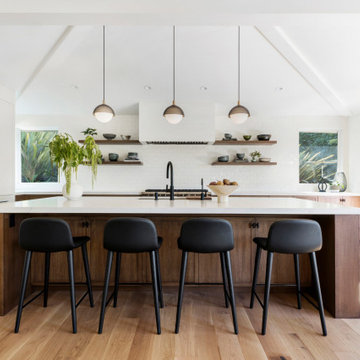
Inspiration for a coastal light wood floor eat-in kitchen remodel in San Francisco with an undermount sink, flat-panel cabinets, white cabinets, quartz countertops, white backsplash, ceramic backsplash, stainless steel appliances, an island and white countertops
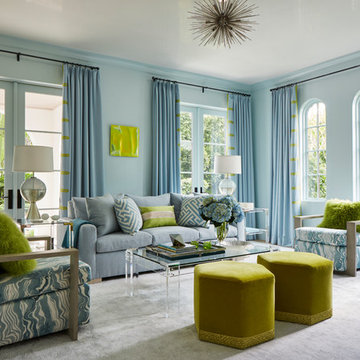
Brantley Photography
Beach style formal living room photo in Miami with blue walls
Beach style formal living room photo in Miami with blue walls
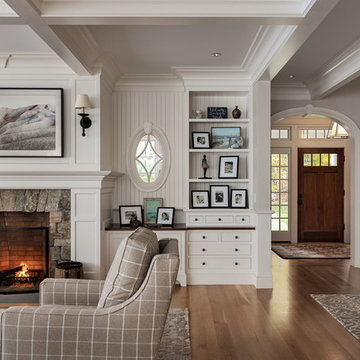
Architectrure by TMS Architects
Rob Karosis Photography
Example of a beach style living room design in Boston
Example of a beach style living room design in Boston

Spacecrafting Photography
Example of a beach style multicolored floor, ceramic tile, single-sink and shiplap wall bathroom design in Minneapolis with open cabinets, medium tone wood cabinets, multicolored walls, a drop-in sink and wood countertops
Example of a beach style multicolored floor, ceramic tile, single-sink and shiplap wall bathroom design in Minneapolis with open cabinets, medium tone wood cabinets, multicolored walls, a drop-in sink and wood countertops

Inspiration for a coastal blue tile and marble tile ceramic tile and beige floor tub/shower combo remodel in San Francisco with shaker cabinets, gray cabinets, an undermount tub, a one-piece toilet, white walls, an undermount sink, quartzite countertops, a hinged shower door and white countertops

Inspiration for a mid-sized coastal u-shaped medium tone wood floor and brown floor eat-in kitchen remodel in Tampa with an undermount sink, shaker cabinets, white cabinets, quartz countertops, white backsplash, porcelain backsplash, stainless steel appliances, an island and white countertops

This cozy lake cottage skillfully incorporates a number of features that would normally be restricted to a larger home design. A glance of the exterior reveals a simple story and a half gable running the length of the home, enveloping the majority of the interior spaces. To the rear, a pair of gables with copper roofing flanks a covered dining area that connects to a screened porch. Inside, a linear foyer reveals a generous staircase with cascading landing. Further back, a centrally placed kitchen is connected to all of the other main level entertaining spaces through expansive cased openings. A private study serves as the perfect buffer between the homes master suite and living room. Despite its small footprint, the master suite manages to incorporate several closets, built-ins, and adjacent master bath complete with a soaker tub flanked by separate enclosures for shower and water closet. Upstairs, a generous double vanity bathroom is shared by a bunkroom, exercise space, and private bedroom. The bunkroom is configured to provide sleeping accommodations for up to 4 people. The rear facing exercise has great views of the rear yard through a set of windows that overlook the copper roof of the screened porch below.
Builder: DeVries & Onderlinde Builders
Interior Designer: Vision Interiors by Visbeen
Photographer: Ashley Avila Photography
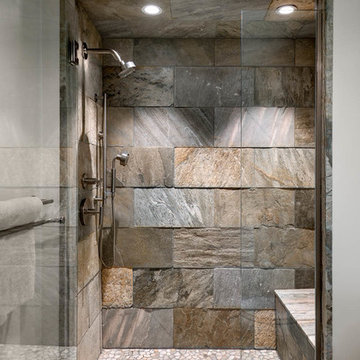
Rob Karosis Photography - TMS Architects
Inspiration for a coastal bathroom remodel in Boston
Inspiration for a coastal bathroom remodel in Boston
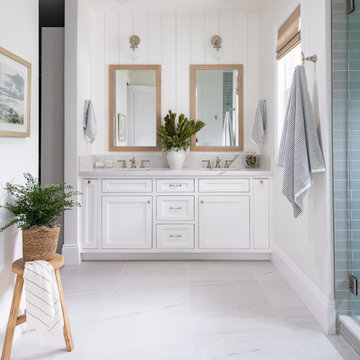
Coastal Primary Bathroom Remodel in Newport Beach
Bathroom - coastal master porcelain tile, white floor and double-sink bathroom idea in Orange County with shaker cabinets, white cabinets, white walls, an undermount sink, quartzite countertops, a hinged shower door, white countertops and a built-in vanity
Bathroom - coastal master porcelain tile, white floor and double-sink bathroom idea in Orange County with shaker cabinets, white cabinets, white walls, an undermount sink, quartzite countertops, a hinged shower door, white countertops and a built-in vanity
Coastal Home Design Ideas

Example of a mid-sized beach style l-shaped light wood floor enclosed kitchen design in Boston with an undermount sink, beaded inset cabinets, mosaic tile backsplash, stainless steel appliances, an island, white cabinets and blue backsplash
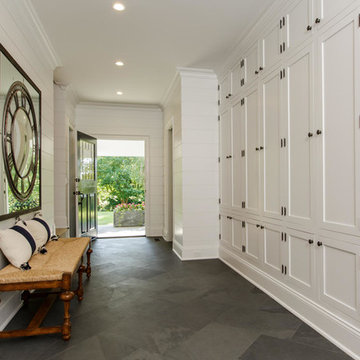
Mud room with built in lockers.
Example of a large beach style gray floor entryway design in New York with white walls and a black front door
Example of a large beach style gray floor entryway design in New York with white walls and a black front door
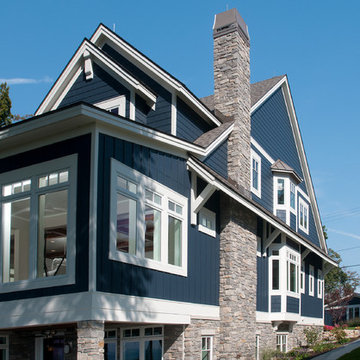
Forget just one room with a view—Lochley has almost an entire house dedicated to capturing nature’s best views and vistas. Make the most of a waterside or lakefront lot in this economical yet elegant floor plan, which was tailored to fit a narrow lot and has more than 1,600 square feet of main floor living space as well as almost as much on its upper and lower levels. A dovecote over the garage, multiple peaks and interesting roof lines greet guests at the street side, where a pergola over the front door provides a warm welcome and fitting intro to the interesting design. Other exterior features include trusses and transoms over multiple windows, siding, shutters and stone accents throughout the home’s three stories. The water side includes a lower-level walkout, a lower patio, an upper enclosed porch and walls of windows, all designed to take full advantage of the sun-filled site. The floor plan is all about relaxation – the kitchen includes an oversized island designed for gathering family and friends, a u-shaped butler’s pantry with a convenient second sink, while the nearby great room has built-ins and a central natural fireplace. Distinctive details include decorative wood beams in the living and kitchen areas, a dining area with sloped ceiling and decorative trusses and built-in window seat, and another window seat with built-in storage in the den, perfect for relaxing or using as a home office. A first-floor laundry and space for future elevator make it as convenient as attractive. Upstairs, an additional 1,200 square feet of living space include a master bedroom suite with a sloped 13-foot ceiling with decorative trusses and a corner natural fireplace, a master bath with two sinks and a large walk-in closet with built-in bench near the window. Also included is are two additional bedrooms and access to a third-floor loft, which could functions as a third bedroom if needed. Two more bedrooms with walk-in closets and a bath are found in the 1,300-square foot lower level, which also includes a secondary kitchen with bar, a fitness room overlooking the lake, a recreation/family room with built-in TV and a wine bar perfect for toasting the beautiful view beyond.
92

























